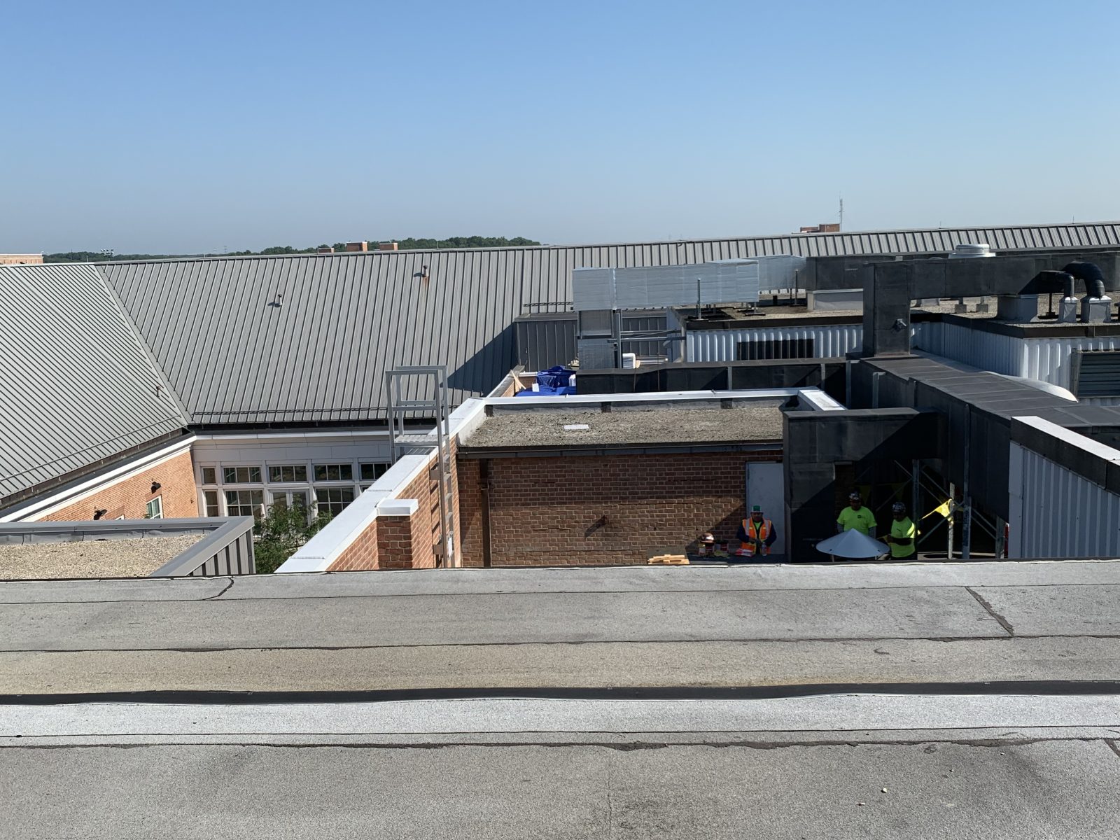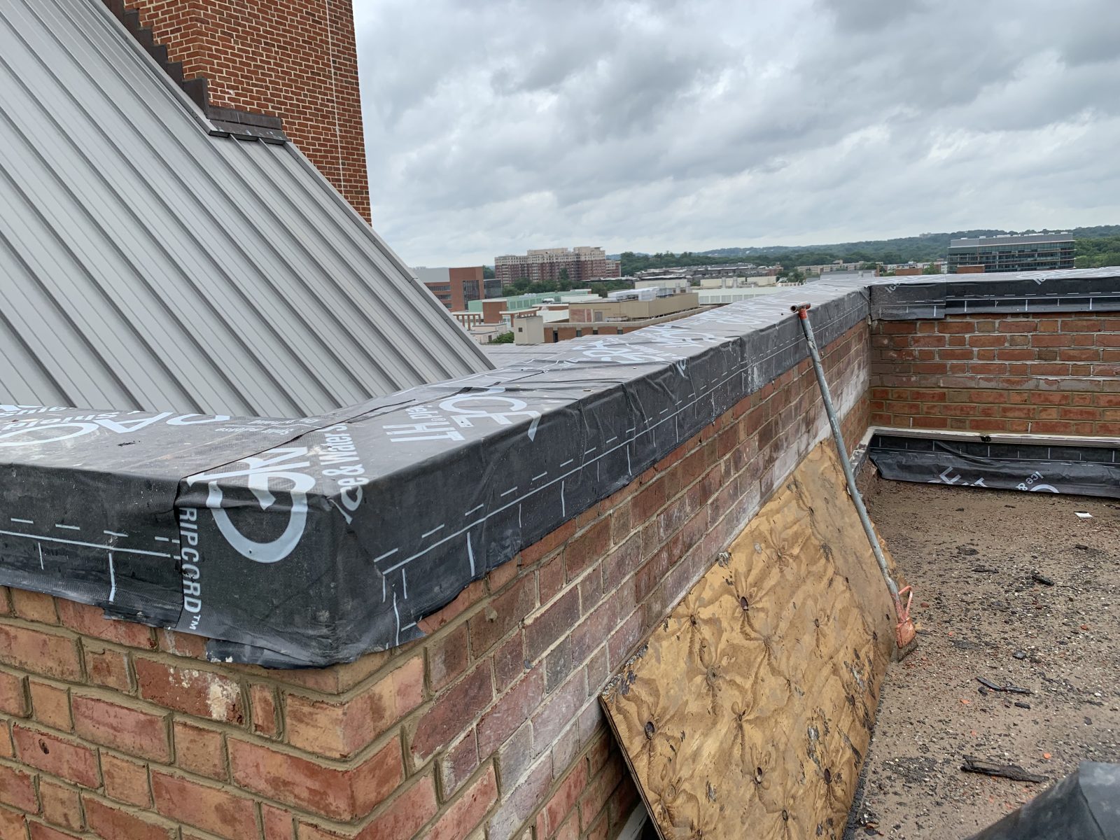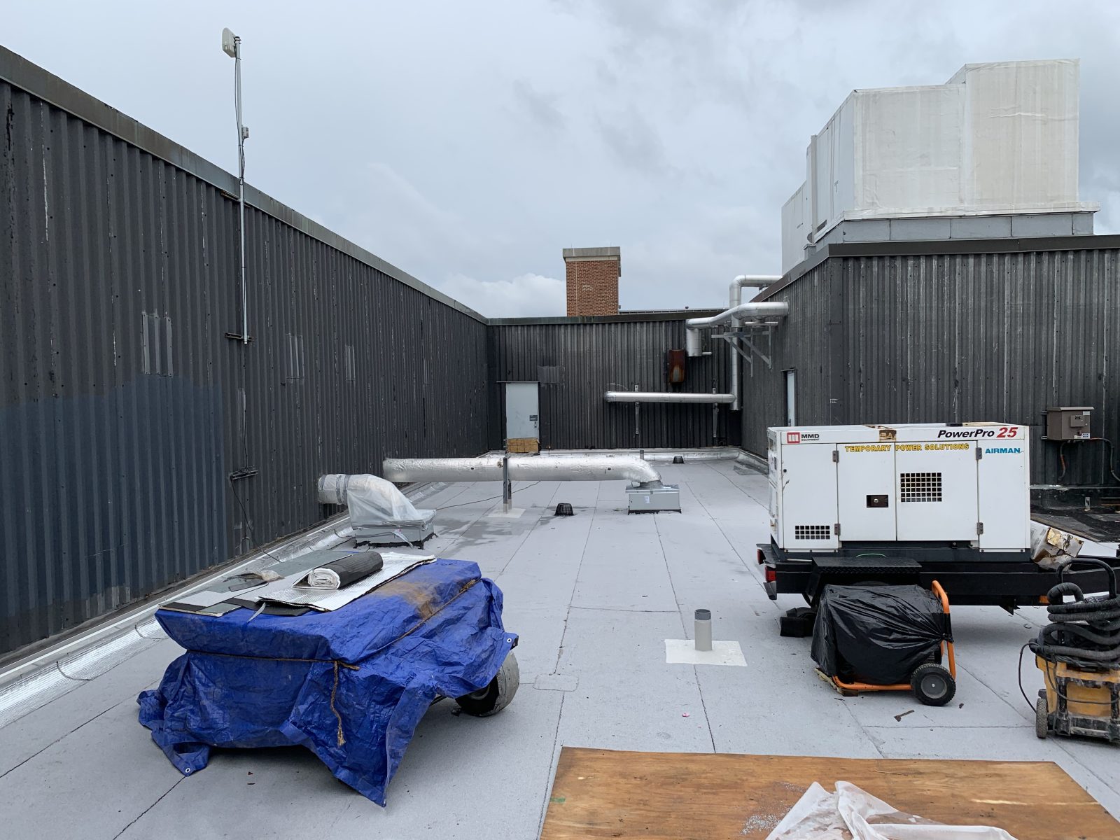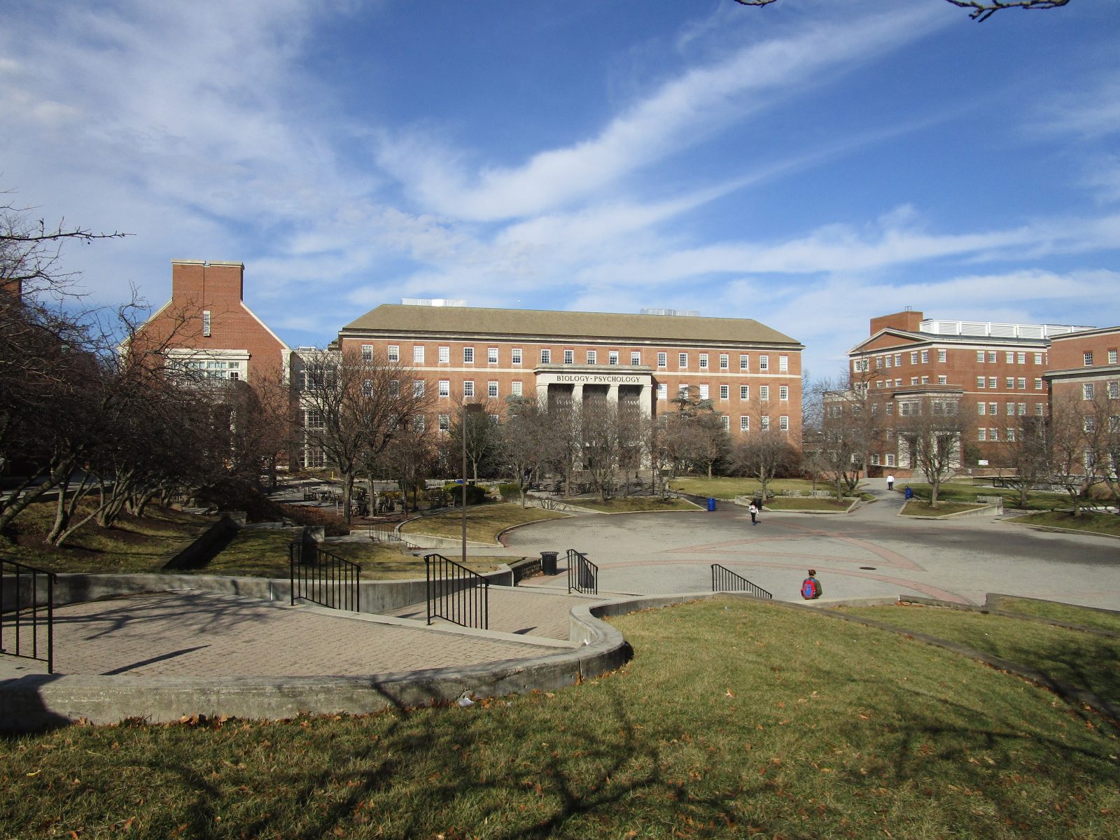College Park, MD
University of Maryland, Biology/Psychology Building
Scope/Solutions
The University of Maryland wanted to replace the roofs over the occupied vivariums, laboratories, and office spaces in the Biology/Psychology Building and needed to better understand the scope and extent of disruptions. SGH worked with the project architect, MEP engineer, and noise and vibration consultants to perform a feasibility study and subsequently design the roof replacement.
Based on the feasibility study, our team developed options for replacing the roof, while maintaining some building operations. The university elected to proceed with the project and SGH assisted with the roof replacement design. Highlights of our work include:
- Surveying the existing roof to document the existing conditions and locate equipment, drains, pipe penetrations, parapets, and other appurtenances that needed to be considered in the reroofing design
- Analyzing the existing roof structure’s capacity to support loads from the new roof
- Collaborating with the project team to evaluate roofing demolition and installation approaches to understand how the noise and vibration might effect the interior spaces below the roof
- Developing options for the roof assembly with advantages and disadvantages for the university’s consideration
- Detailing a replacement roof comprising a vapor retarder, adhered insulation, coverboard, and three-ply modified bitumen roofing membrane and improving the roof’s durability, solar heat gain, energy efficiency, and drainage
- Specifying supplemental fastening between the existing roof deck and steel roof framing
- Designing framing to support new roof openings
- Providing construction administration services for the project
Project Summary
Solutions
Repair & Rehabilitation
Services
Building Enclosures
Markets
Education
Client(s)
Newman Architects LLC
Specialized Capabilities
Roofing & Waterproofing
Key team members


Emily Appelbaum
Structural Engineering Division Head, Washington, DC
Additional Projects
Mid-Atlantic
Alan Magee Scaife Hall West Wing Addition
Beginning in 2015, SGH collaborated on a master planning study to upgrade Alan Magee Scaife Hall. SGH worked with the design team on a project to replace the existing west wing with a new addition.
Mid-Atlantic
University of Virginia, Clemons Library & Harrison/Small Building
One of the university's busiest libraries, Clemons Library is a three-story building with a multi-level terrace housing educational, collaborative, and support spaces. SGH investigated the cause of repeated water intrusion and other moisture-related issues at the libraries and designed repairs.



