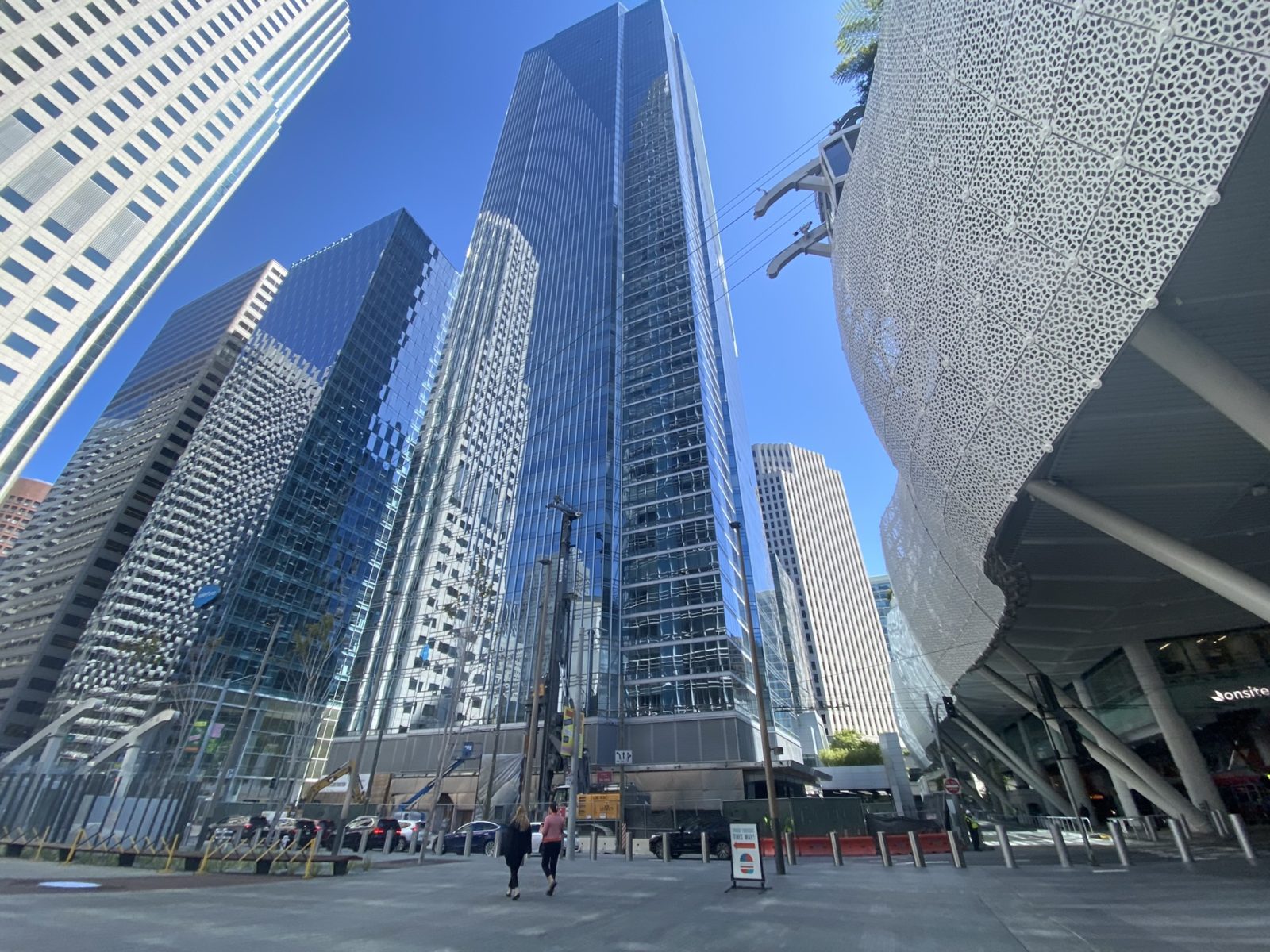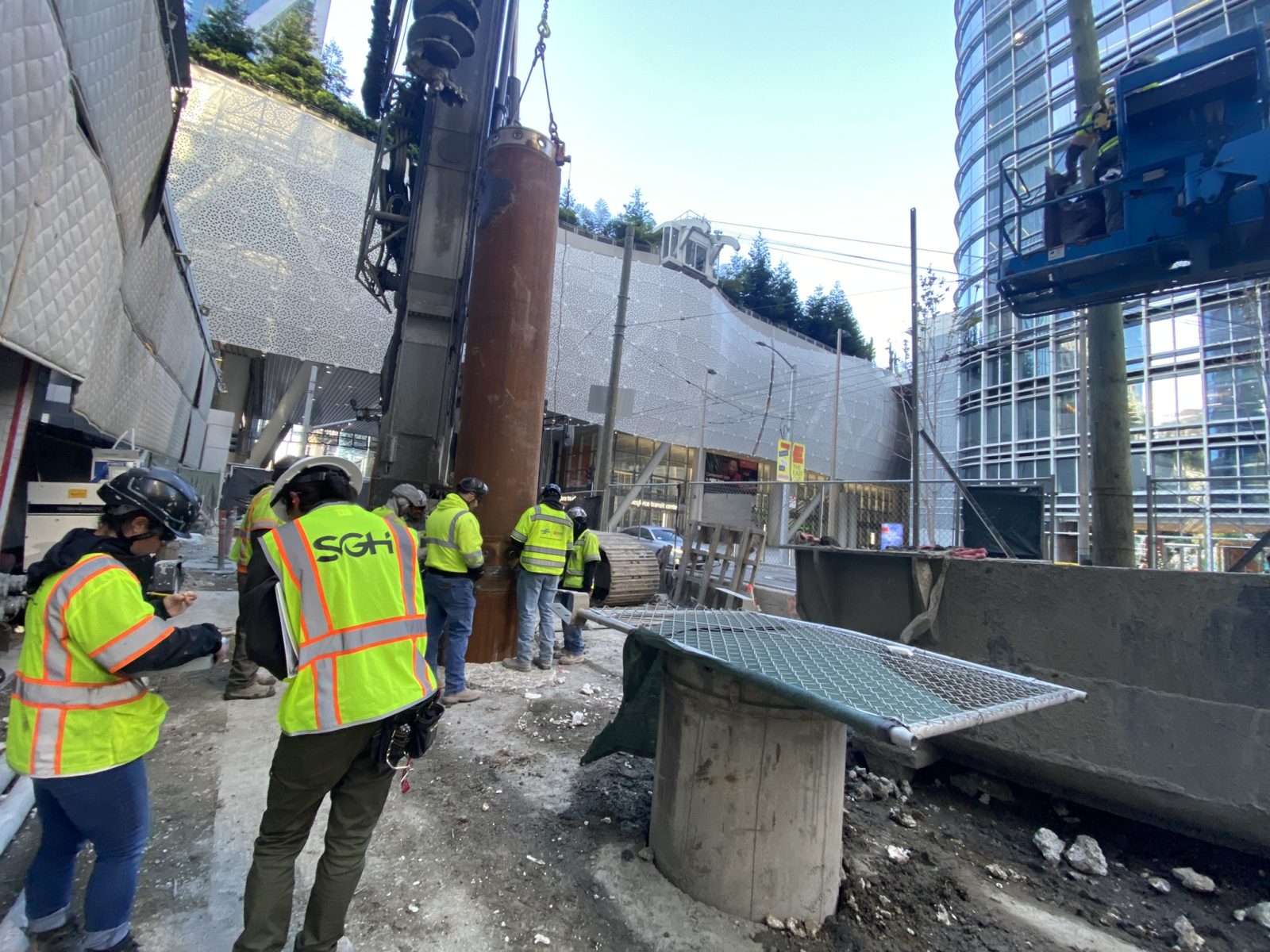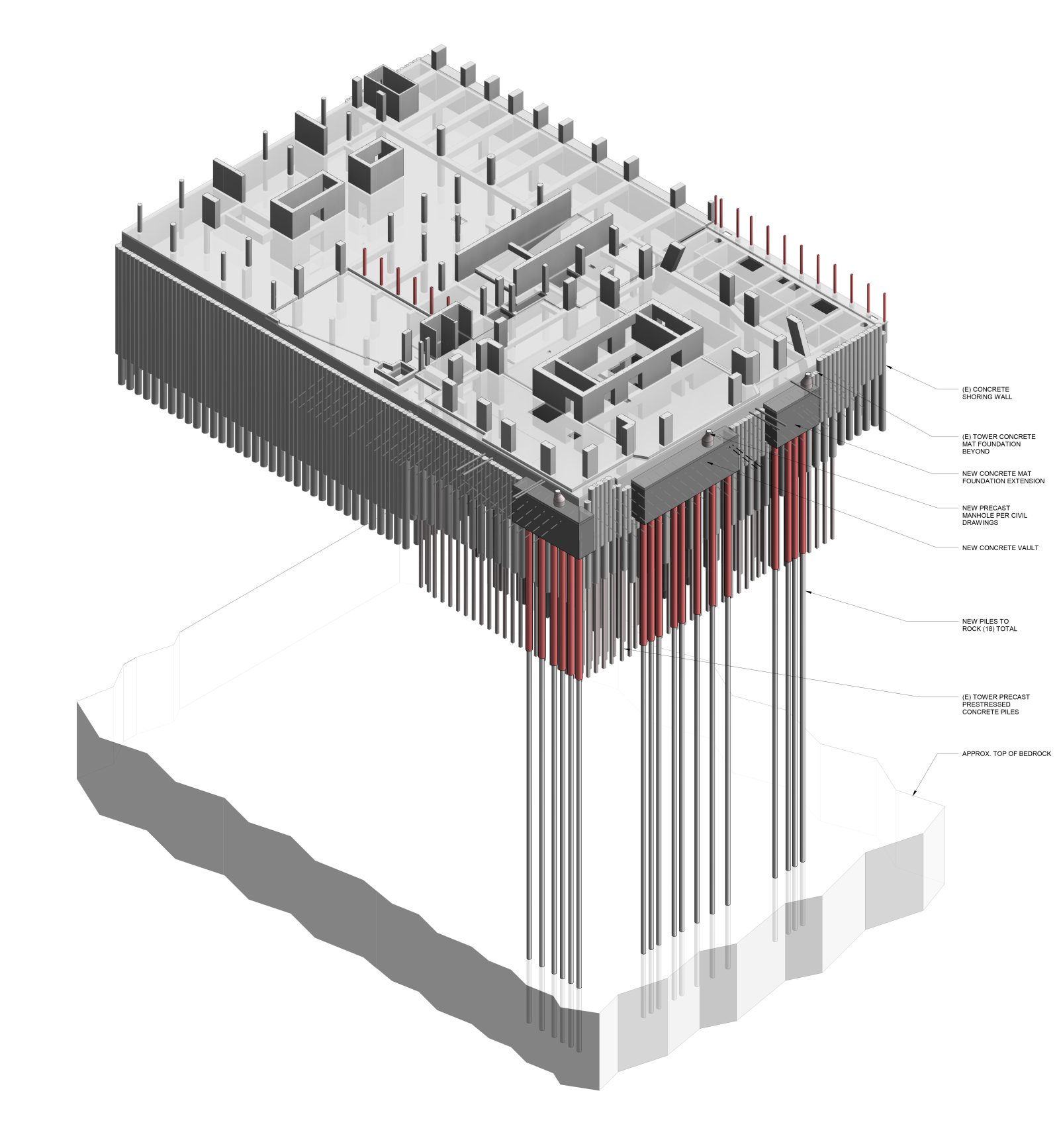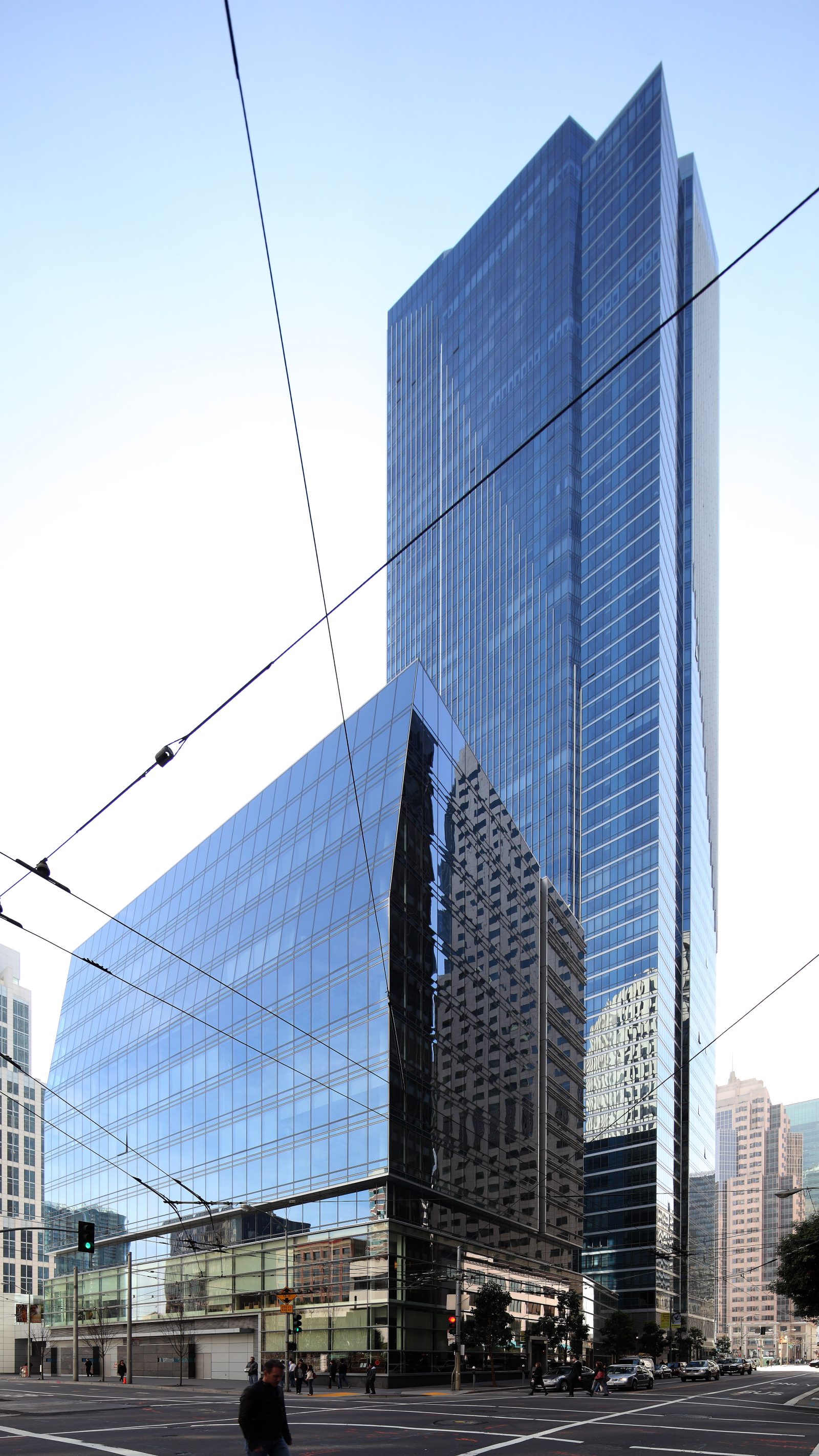San Francisco, CA
Millennium Tower
Client Story
At fifty-eight stories, Millennium Tower is one of the tallest residential buildings in San Francisco. With bedrock more than 200 ft below street level, the building, like most downtown high-rises, is founded on piles driven through soft, compressible clay soils deposited by the San Francisco Bay and extending into a dense sand layer overlying ancient marine deposits of clays, silts, and sands. The building’s original foundation design comprised 990 prestressed precast concrete piles extending into dense sands 90 ft below grade.
The problem
Although the initial geotechnical report predicted 4 in. of settlement over the building’s life, it had settled nearly 10 in. before construction was completed in 2009 and continued after that. In 2016, with settlement reaching 14 in. and the building tilting to the northwest an equal amount, engineers retained by the homeowners’ association (HOA) claimed the building foundation was inadequate to support dead and live loads. The HOA initiated litigation against the development team, the City of San Francisco, and adjacent project development teams, claiming a $300 million foundation upgrade involving the installation of 300 new piles to rock through the 10 ft thick mat was needed.
Taking another look
SGH used Load and Resistance Factor Design foundation design procedures, newly implemented in the ASCE 7 standard, to demonstrate there was a less costly solution. Mediators brokered a settlement based on an alternate foundation upgrade option comprising fifty-two piles, drilled to rock, along the north and west perimeters with approximately 18% of the building’s 200,000 kip weight jacked onto the new piles. The retrofit was intended to arrest settlement along the north and west sides while allowing gradual tilt recovery through settlement across the balance of the building footprint. Recognizing that settlement might continue, our design incorporated structural fuses into the load transfer path between the new 24 in. piles and existing building foundation to protect the existing foundation from overload and failure. A double-cased, drilled, cast-in-place pile design and friction-reducing coatings on the casings helped to minimize load transfer from the new piles into surrounding soils above the rock.
Another challenge
Installing the new piles triggered additional settlement and building tilting. Under local and national media scrutiny, the project team determined the additional settlement was due to pile installation technique and collaborated to develop modifications to the installation procedures and reduce the total number of new piles to eighteen, with additional load jacked onto each pile.
The outcome
The final remedial effort involved installing eighteen 500-ton piles outboard of the building perimeter along Mission and Fremont Streets and jacking 10% of the building weight onto the new piles. This alternate design was implemented at half the cost and with a substantially reduced schedule compared to the originally proposed concept. The work was completed in September 2023, with occupancy continuing throughout the two-year process. The permit requires monitoring building performance for ten years and the first eighteen months of monitoring indicate the project has been successful with settlement along the north and west sides arrested and gradual tilt recovery occurring. Residents were able to remain within the building throughout construction.



