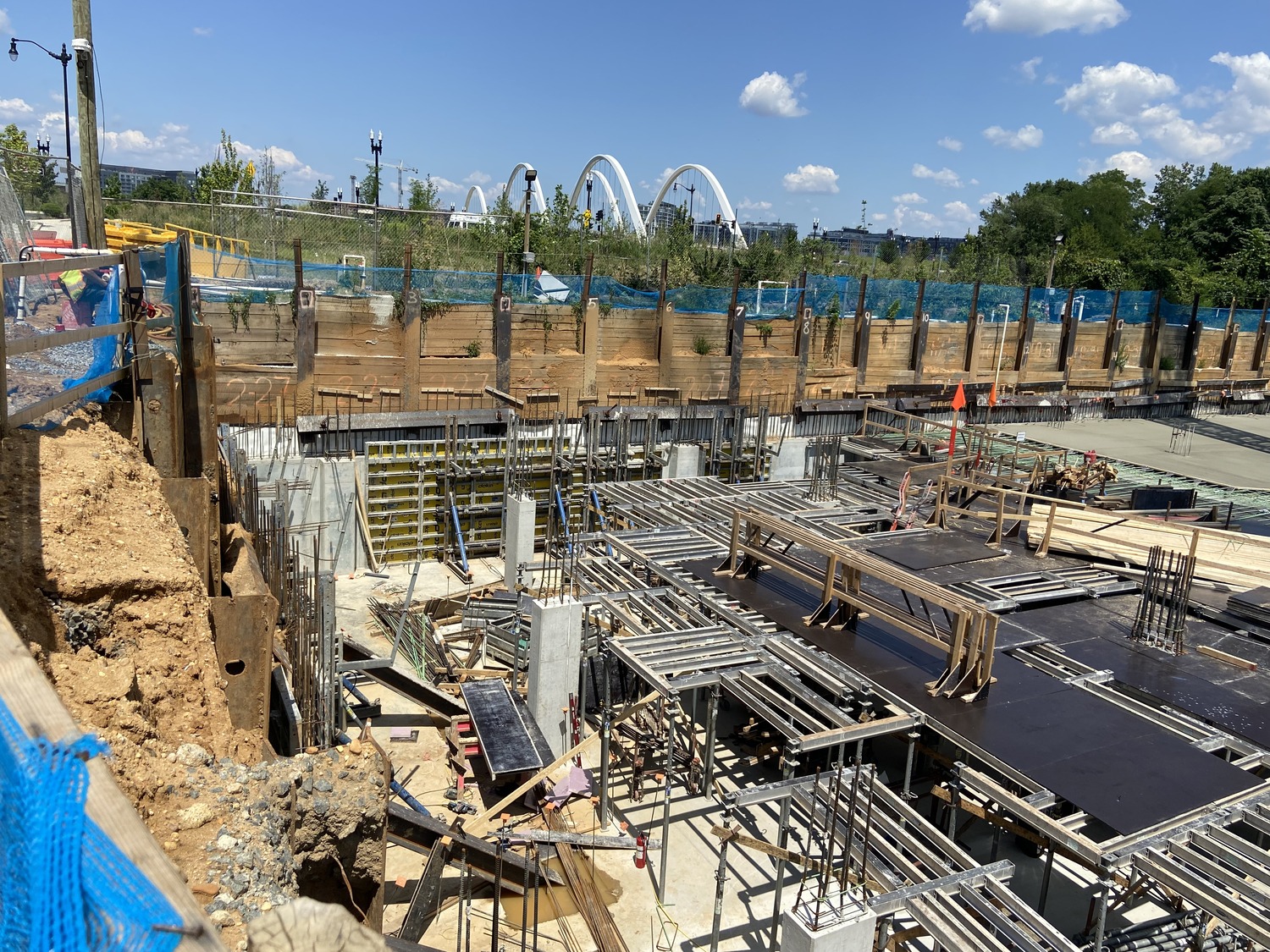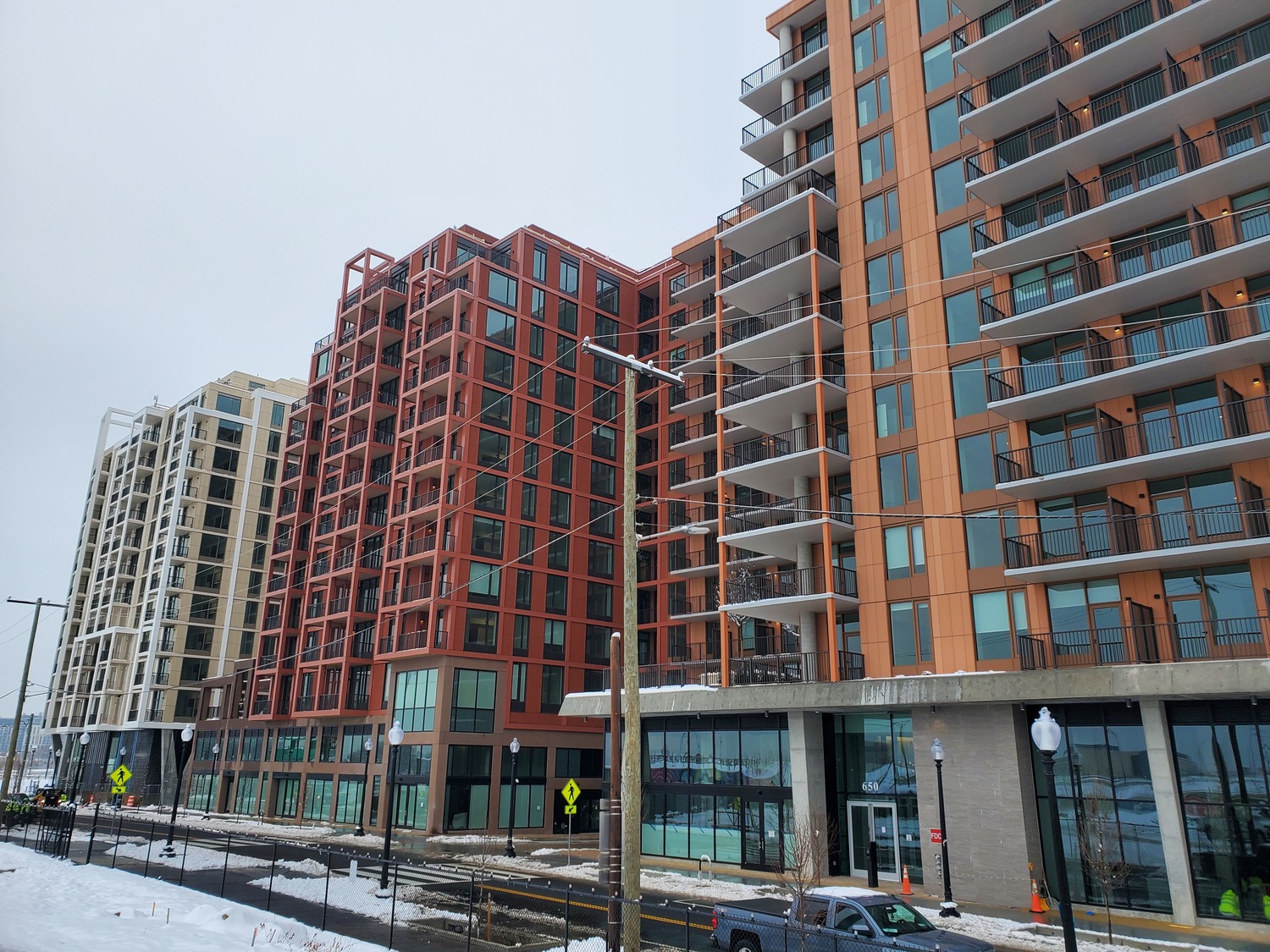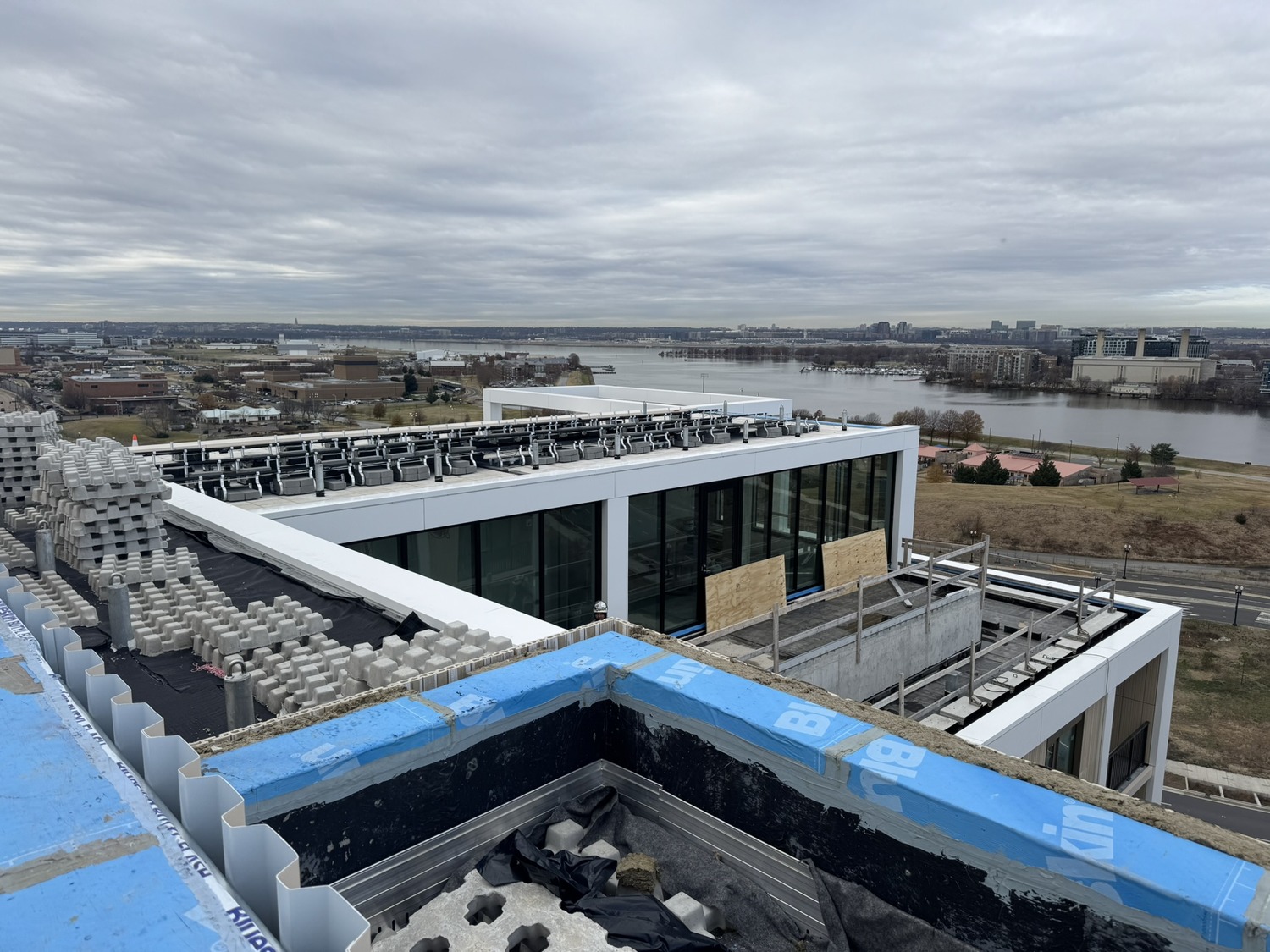Washington, DC
The Douglass
Scope/Solutions
Located in Washington, DC’s Bridge District on the southern shore of the Anacostia River, The Douglass is a residential development with three distinct towers over a central podium. The building offers 757 apartment units, including 78 affordable housing units, and more than 42,000 sq ft of retail space. Residents have access to outdoor terraces, event rooms, co-working spaces, a pet spa, a fitness center, and a rooftop pool deck. SGH provided building enclosure consulting and commissioning services for the project, which is on track to achieve Zero Carbon certification, making it the world’s largest and Washington, DC’s first multifamily residential building to achieve this certification by the International Living Future Institute.
SGH consulted on the design and provided commissioning services for the building enclosure, including below-grade waterproofing, exterior wall assemblies, window wall and curtain wall systems, terrace waterproofing, and roofing. Highlights of our work include:
- Reviewing the building enclosure design for constructability, condensation resistance, air and water tightness, and thermal performance
- Assisting with details for complex enclosure conditions, such as transitions between:
- Exposed architectural concrete and curtain walls
- Below-grade and at-grade plaza waterproofing
- Barrier precast panels and rainscreen wall assemblies
- Horizontal waterproofing (e.g., terraces) and vertical walls clad with barrier precast panels, metal panel rainscreen, and terra cotta rainscreen assemblies
- Helping establish and validate performance expectations by developing the building enclosure commissioning (BECx) plan and specification, outlining testing requirements, and establishing procedures for documenting and resolving construction-related issues
- Providing construction phase services, such as reviewing contractor submittals, observing building enclosure installation and performance testing, and helping the project team address field conditions
Project Summary
Key team members




