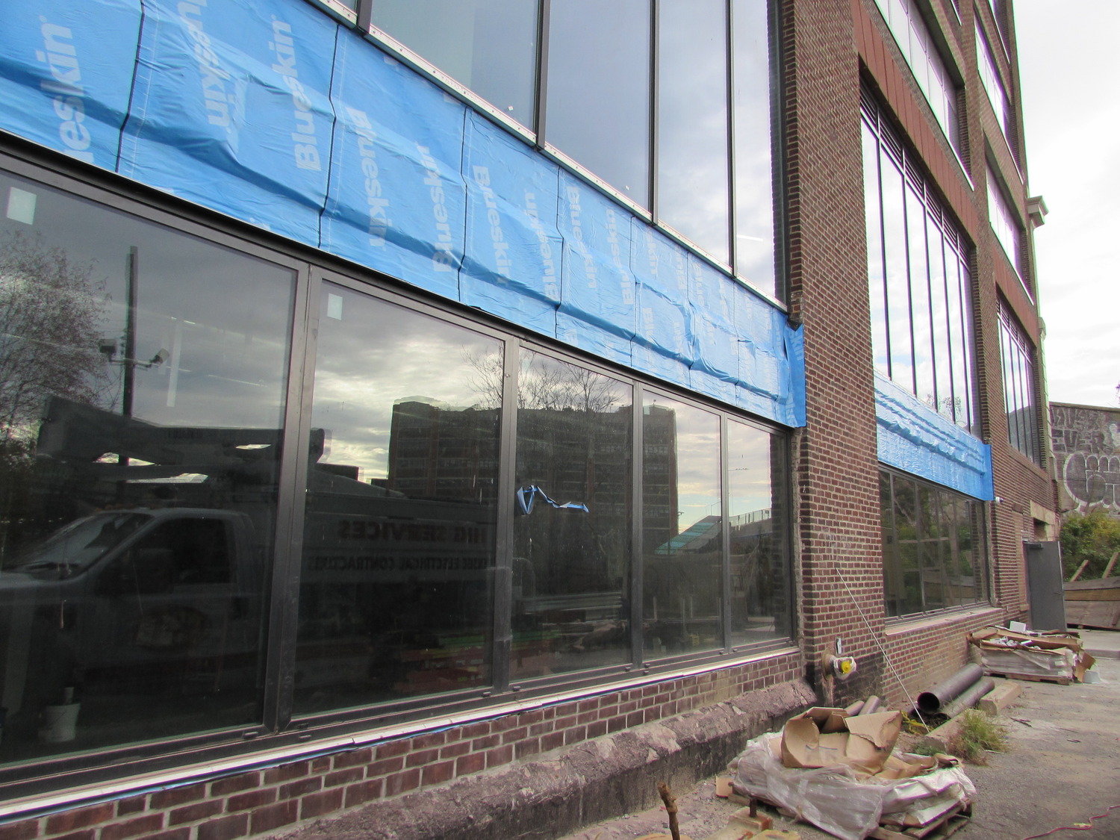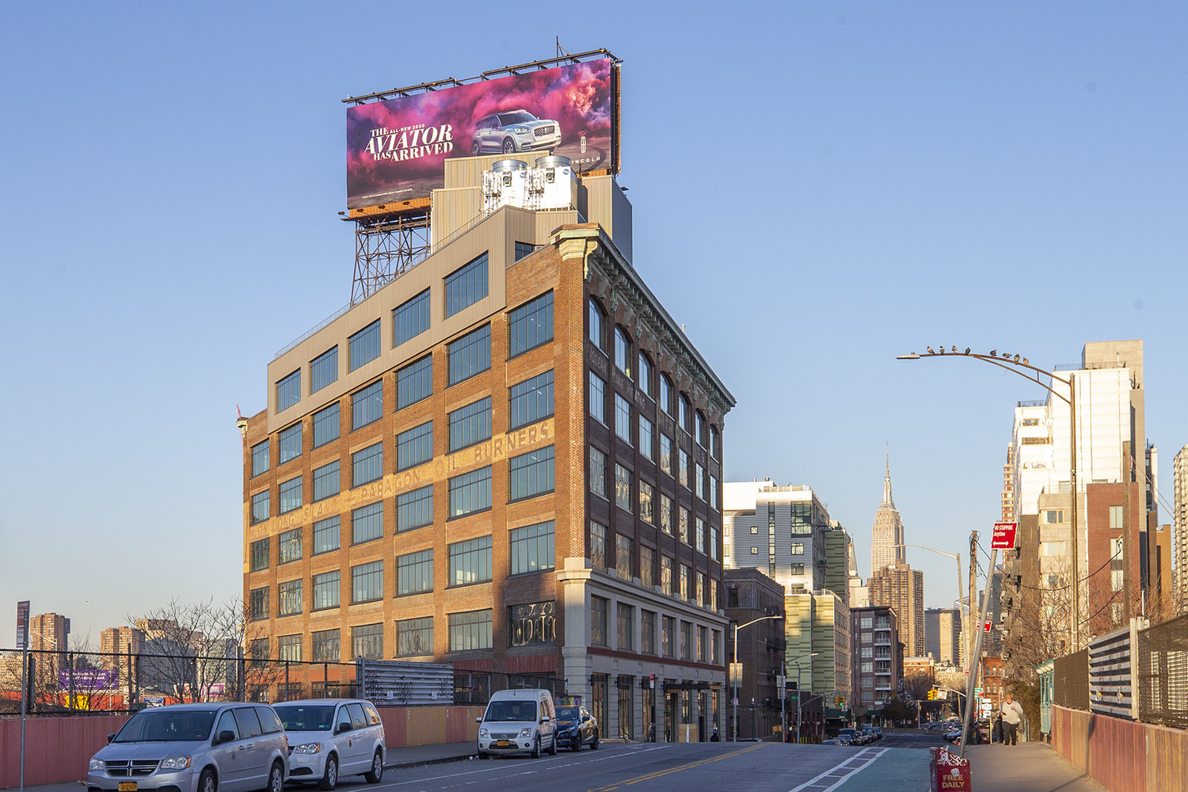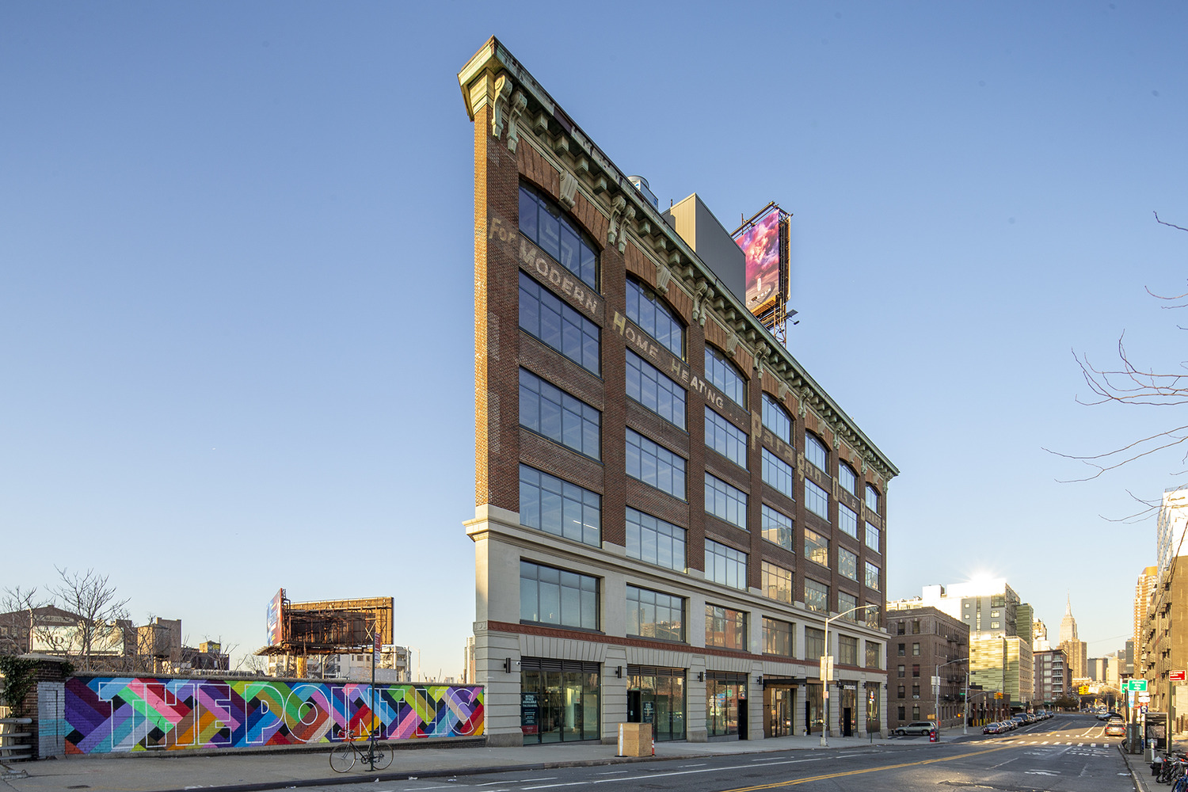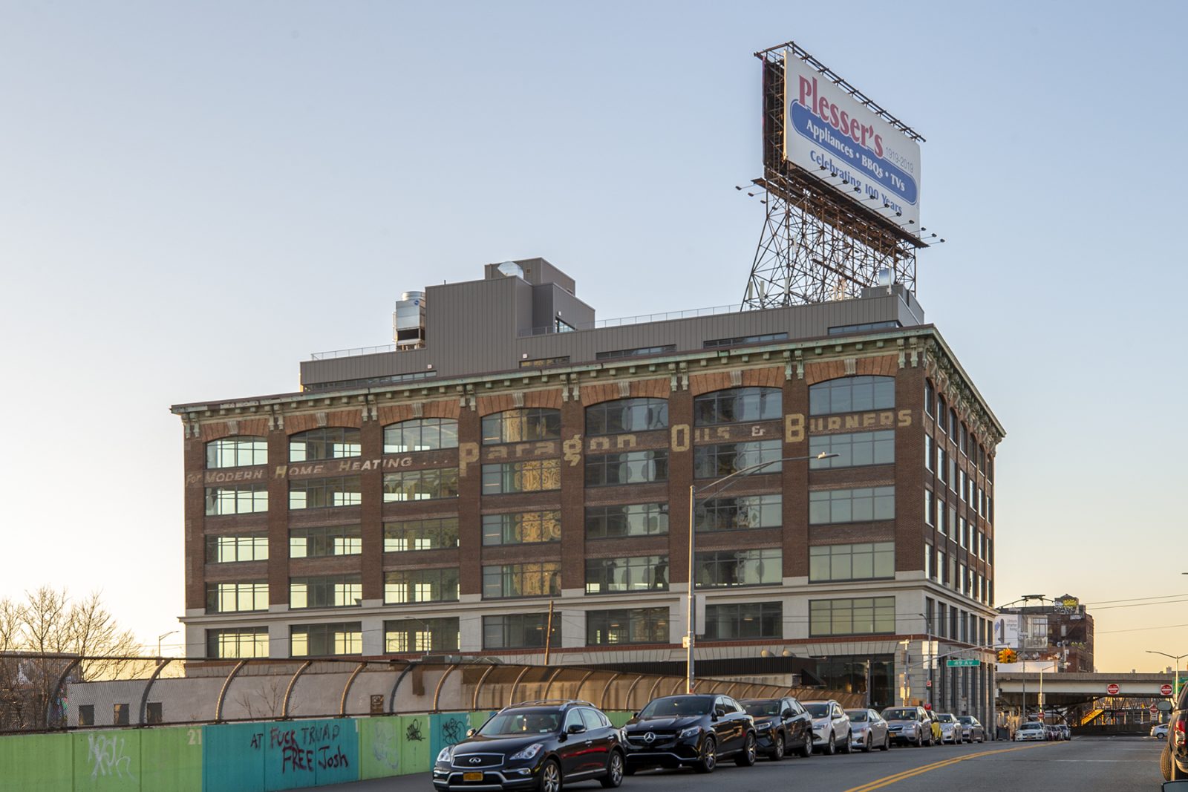Long Island City, NY
The Point LIC, Paragon
Scope/Solutions
The Point LIC, a new commercial development, reinvents two, seven-story industrial buildings as the Paragon and Blanchard. The renovated buildings offer open office floor plans, ground-level retail, and other amenities. SGH provided building enclosure and structural services for the project.
The triangular Paragon features a brick masonry facade with terra cotta accents. SGH prepared drawings and specifications for the building enclosure rehabilitation. Highlights of our work include the following:
- Investigating the existing enclosure systems, including reviewing exploratory openings and performing water testing
- Evaluating the existing wall systems and potential energy-saving improvements, such as adding insulation and providing sun shades
- Developing repairs, including pointing, repairing damaged brick and terra cotta, and replicating the existing water table with GFRP
- Designing a roofing replacement and repairs for the existing copper cornice
- Designing replacement windows, storefront, and canopy systems
- Detailing transitions between the various enclosure systems
- Reviewing bids for the building enclosure scope
We provided construction phase services, including visiting the site to observe ongoing construction, reviewing contractor submittals, and helping address field conditions.
Project Summary
Solutions
Repair & Rehabilitation | Preservation
Services
Building Enclosures | Performance & Code Consulting | Applied Science & Research
Markets
Commercial | Mixed-Use
Client(s)
The Related Companies
Specialized Capabilities
Condition Assessments | Preservation | Roofing & Waterproofing | Energy & Sustainability | Environmental Simulations
Key team members


Additional Projects
Northeast
75 State Street
The use of gold leaf in Boston dates back nearly 300 years. This material, however, was untried and unproven on a large scale for modern buildings until the construction of 75 State Street in the late 1980s. SGH evaluated the technology and its applicability to the granite for the building.
Northeast
175 Wyman Street
SGH was the building enclosure consultant for the new office building at 175 Wyman Street, part of an office park developed by Hobbs Brook Management. The redeveloped park offers 335,000 sq ft of Class A office space, parking, and an appealing site.



