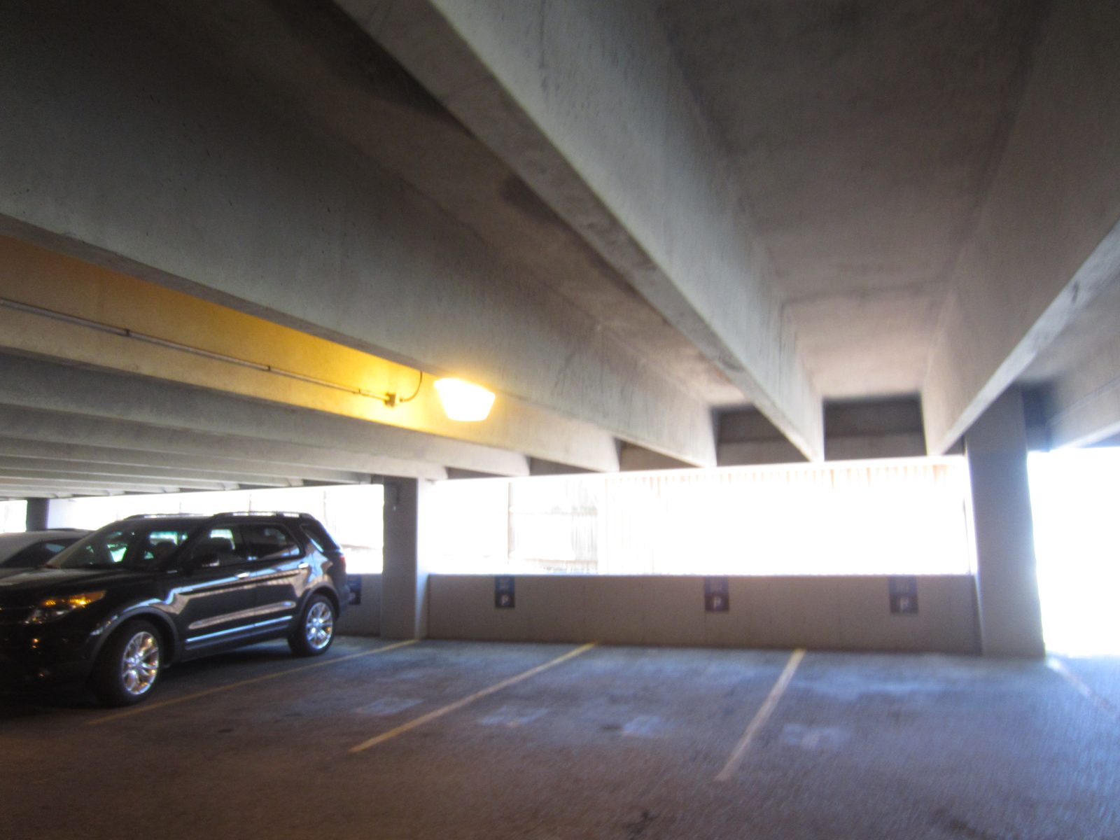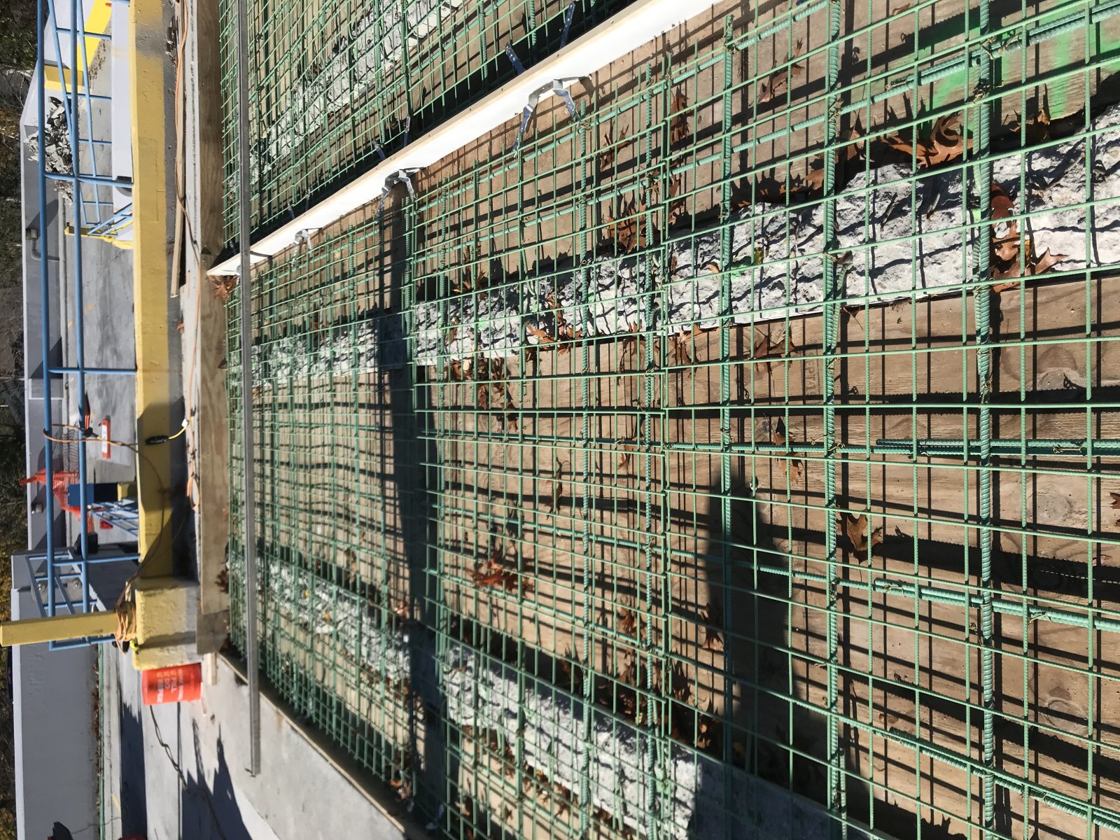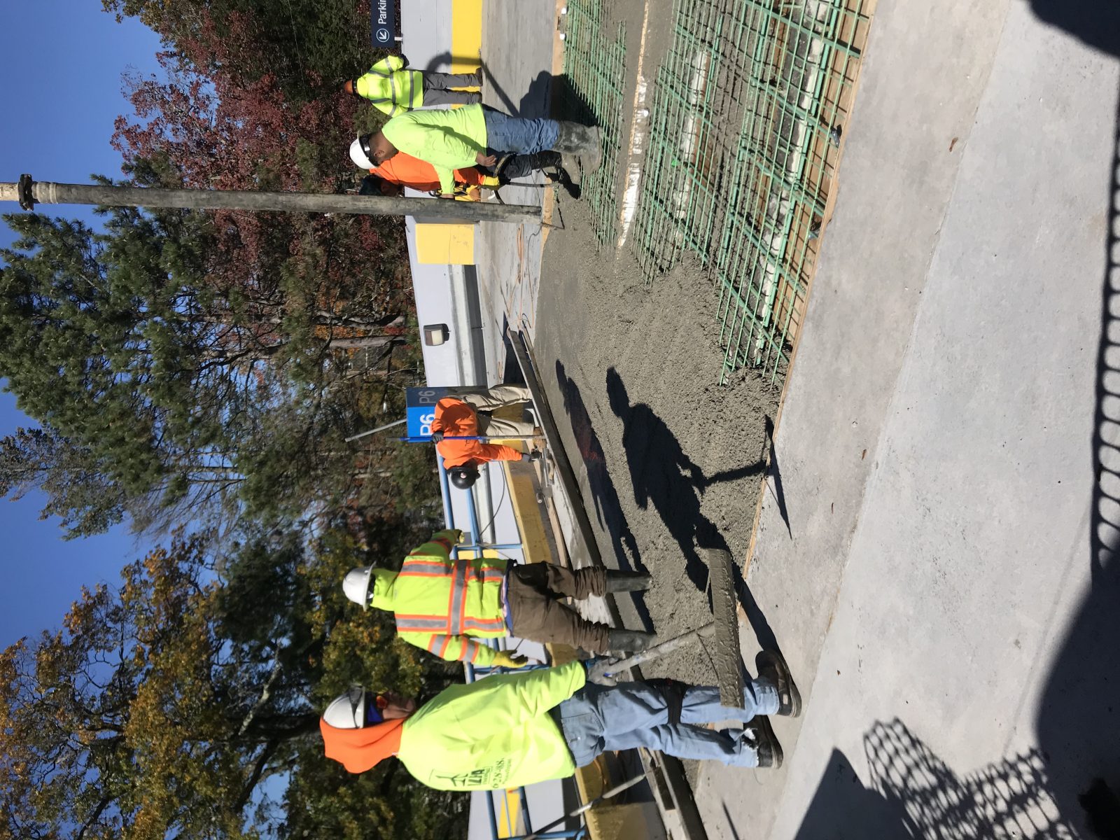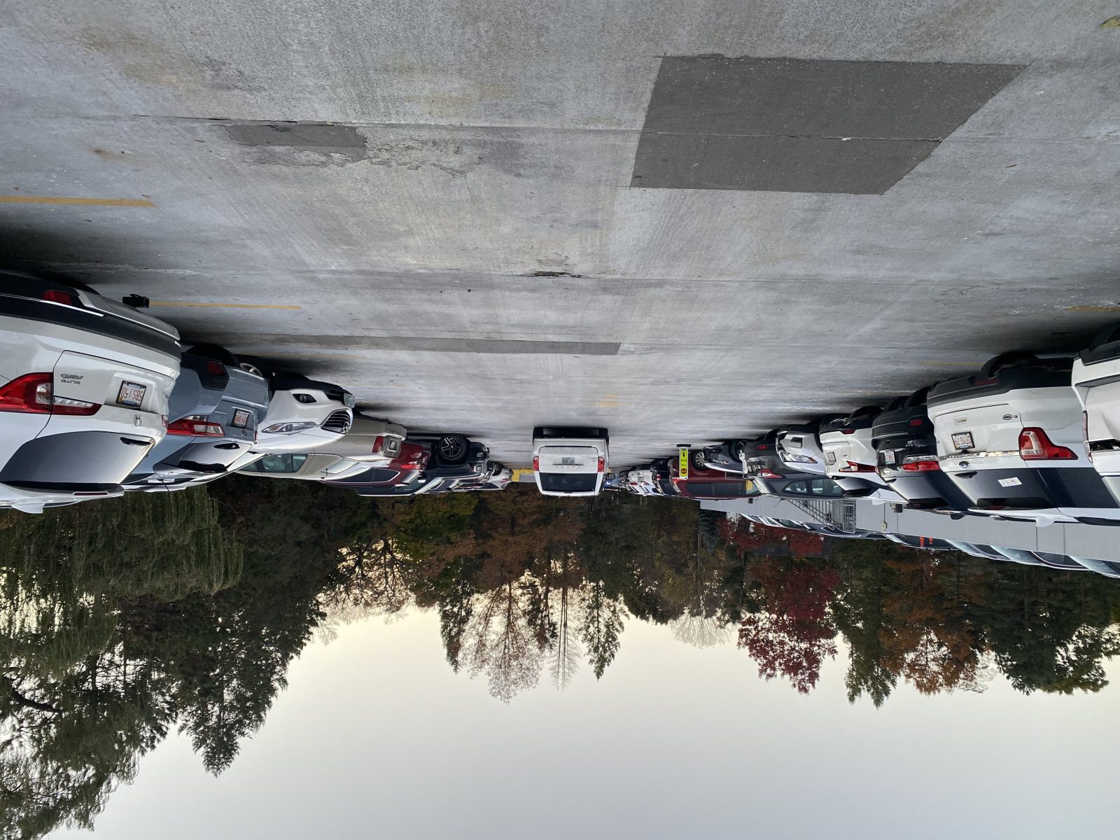Winchester, MA
Winchester Hospital Parking Garage
Scope/Solutions
The parking garage at Winchester Hospital was constructed in 1982 and is used heavily during the day by patients and visitors. The concrete structure, primarily comprising precast double-tees, beams, and columns, exhibited cracking and spalling. SGH investigated the structure’s condition and designed repairs to extend its useful life.
SGH determined the structure required remedial work to address corrosion‑related deterioration and designed repairs, including:
- Full-depth repairs to precast double tee flanges
- Partial-depth repairs to precast inverted tee beams supporting the double-tees, precast concrete columns, and cast-in-place concrete curbs
- Repairs to deteriorated plumbing components
We helped Winchester Hospital coordinate scheduling and implement the project in phases, allowing the garage to remain open during the work.
Project Summary
Solutions
Repair & Rehabilitation
Services
Structures
Markets
Health Care & Life Sciences | Infrastructure & Transportation
Client(s)
Winchester Hospital
Specialized Capabilities
Repair & Strengthening
Key team members
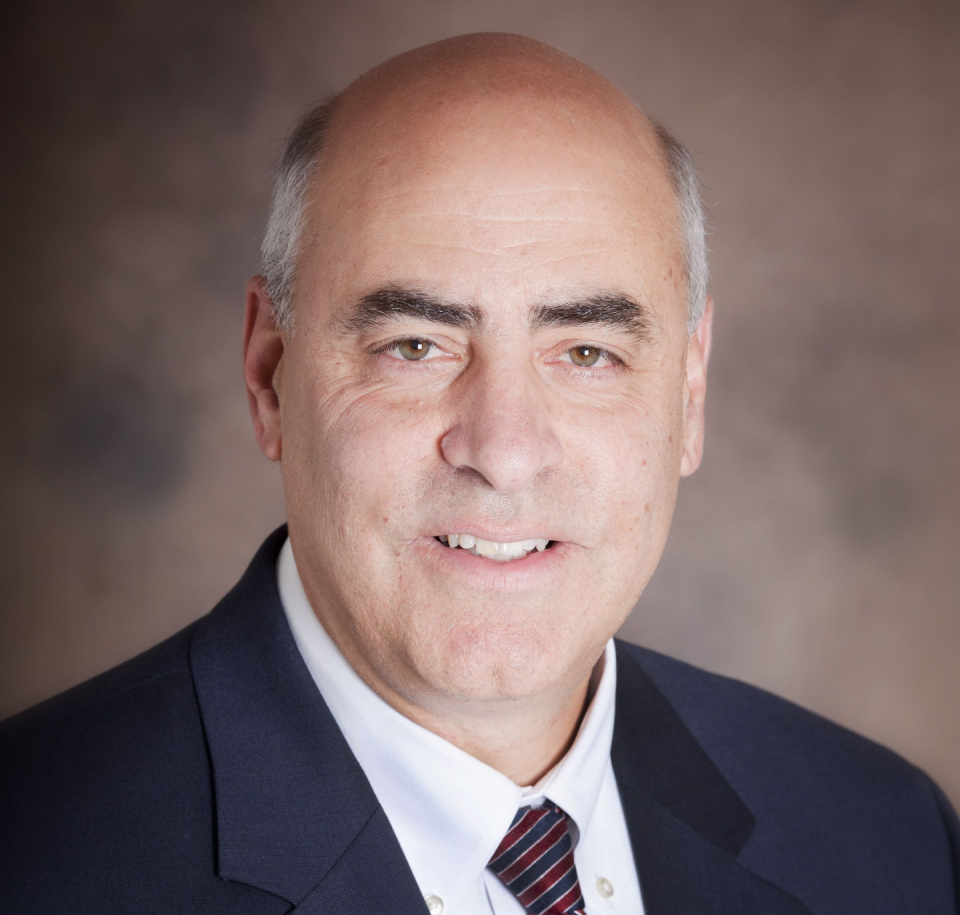
Additional Projects
Northeast
Southcoast Center for Cancer Care
SGH was the structural engineer for the project.
Northeast
UMass Memorial Health North Pavilion
With its new acute-care facility, UMass Memorial Health adds 72 patient beds and features a garden patio on the fourth floor with views of Lake Quinsigamond. SGH provided structural engineering and building enclosure consulting and commissioning services for the project.
