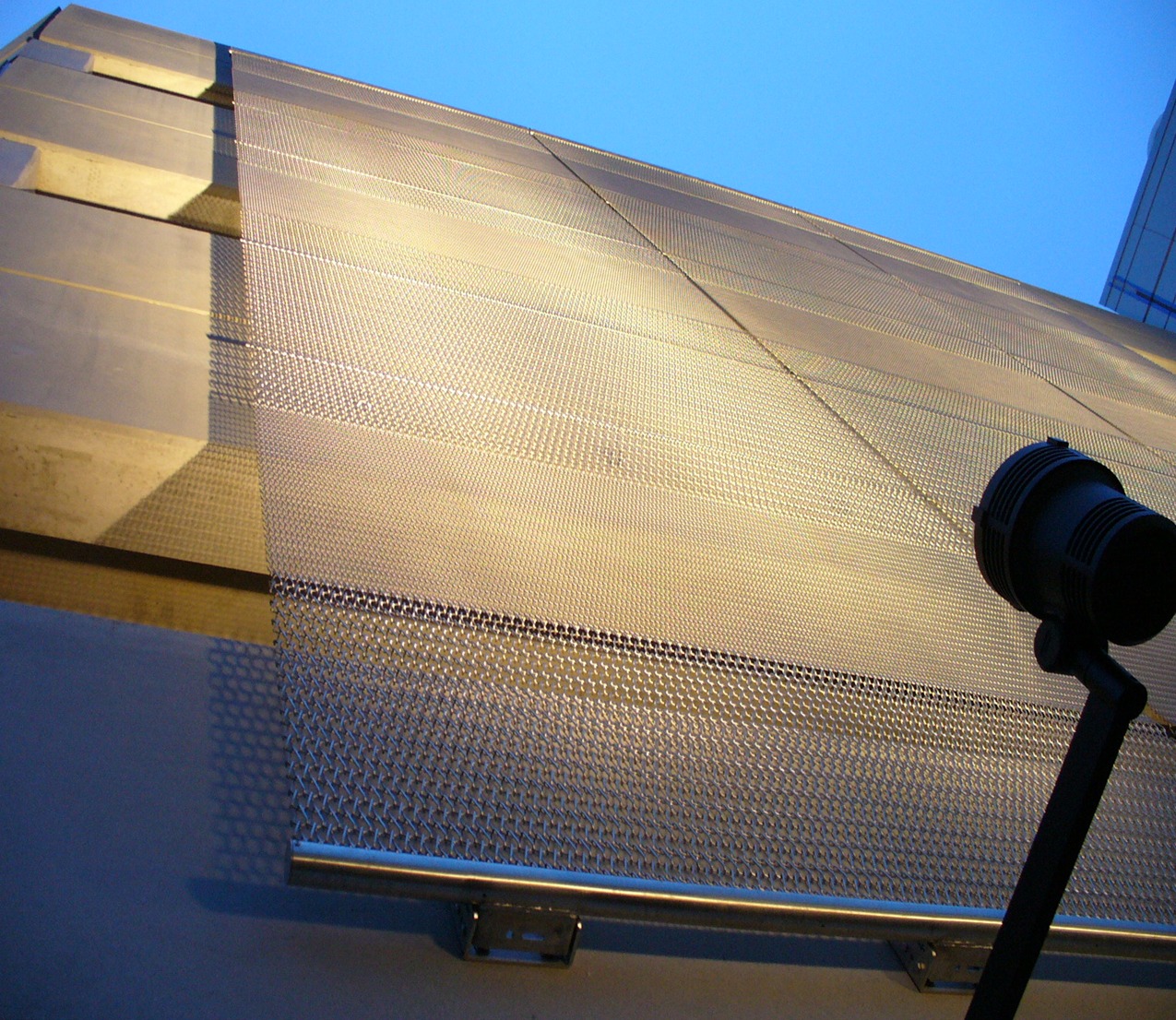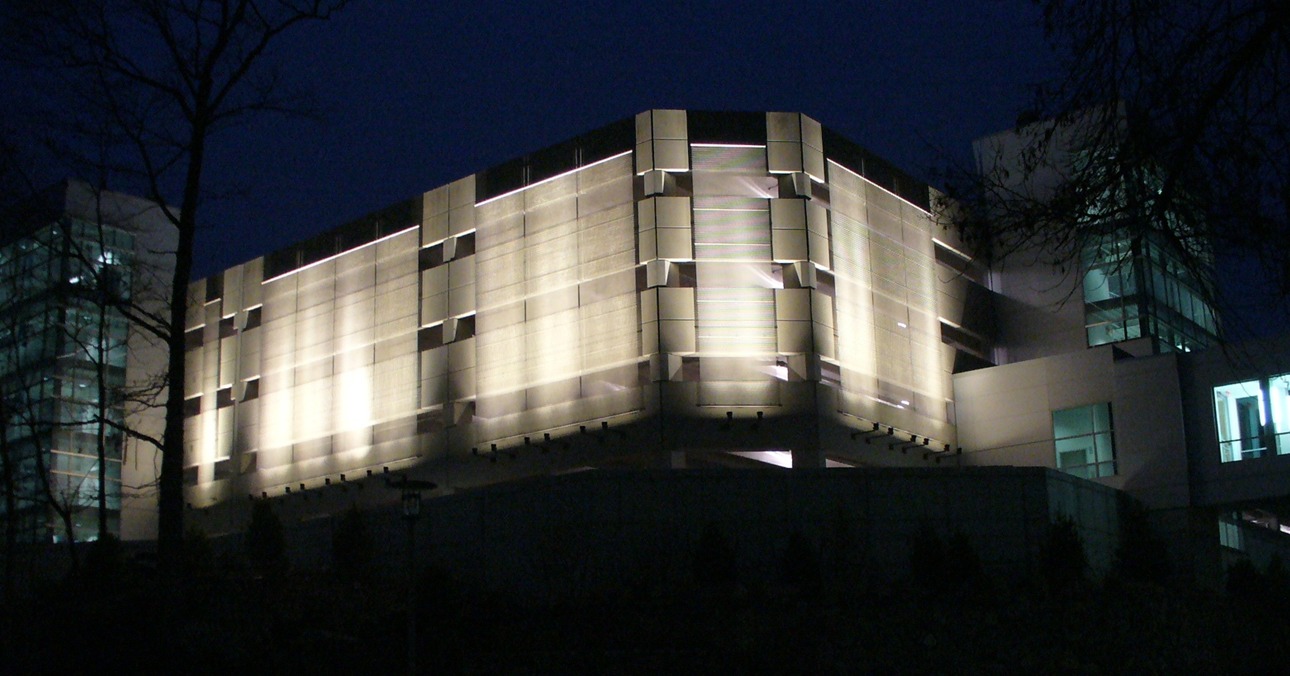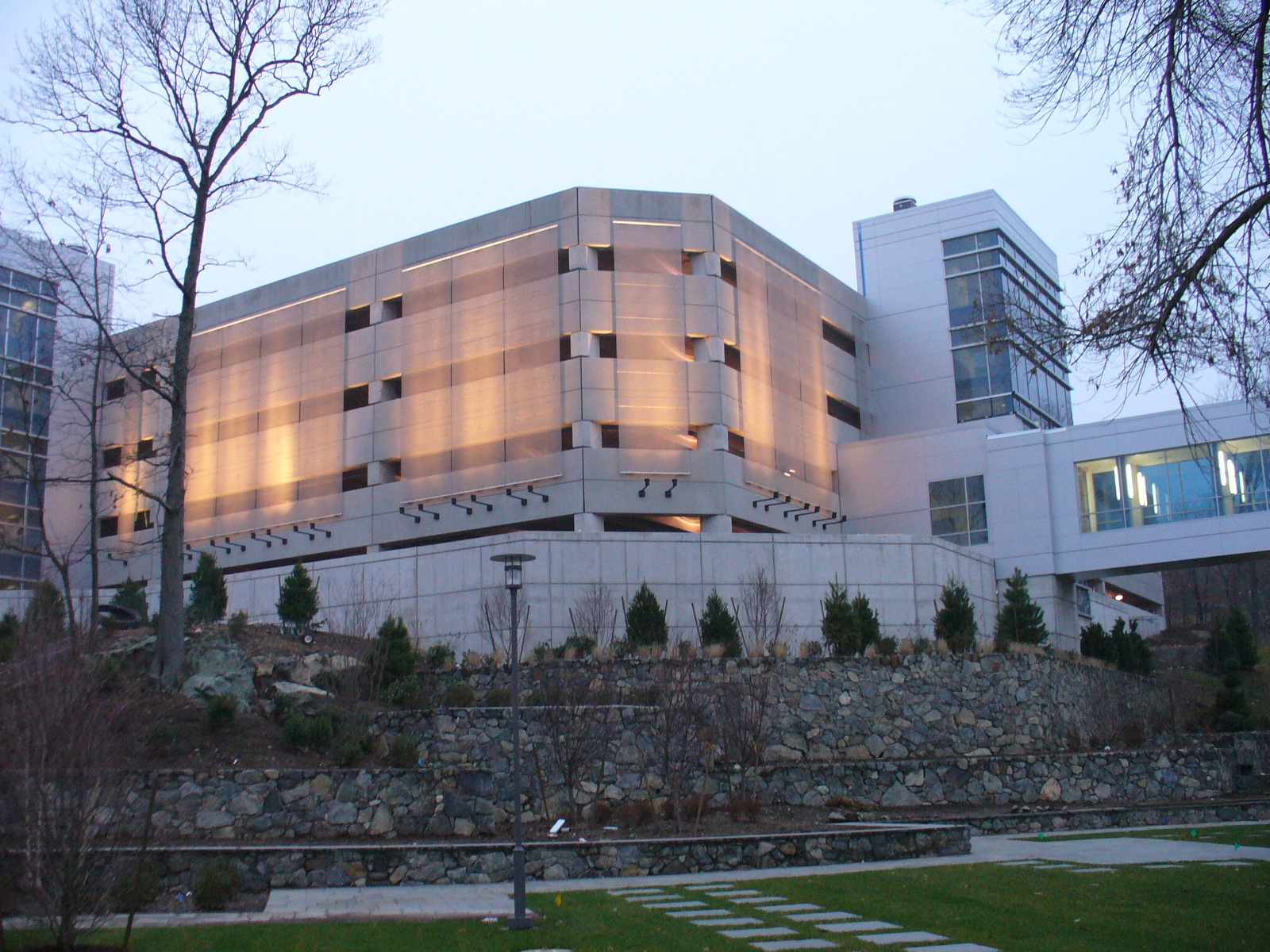Waltham, MA
Reservoir Woods Parking Garage
Scope/Solutions
The owner of Reservoir Woods sought to provide additional parking space in a new garage, which consists of a basement level and four elevated parking levels with 923 parking spaces. We provided project management, coordination, and structural engineering services for the 280,000 sq ft garage.
As the prime consultant for the project, we coordinated the architectural, structural, civil, mechanical, electrical, plumbing, and fire projection disciplines. Highlights of our work include the following:
- Structural design of the precast concrete superstructure supported on cast-in-place concrete spread footings
- Structural design of two exterior stair/elevator towers and a pedestrian bridge, which provides sheltered access to adjacent office building
- Functional design for garage circulation and access
Project Summary
Solutions
New Construction
Services
Structures
Markets
Infrastructure & Transportation
Specialized Capabilities
Building Design
Key team members

Additional Projects
Northeast
Prudential Center Parking Garage
The below-grade, cast-in-place concrete parking garage was constructed in the 1960s. SGH has led several projects, including condition assessments and concrete and waterproofing repairs for the parking garage structure, the plaza level, and roadway structures at Ring Road above.
Northeast
Tuskegee Airmen (formerly 100th Street) Bus Depot
The contractor attempted to repair the 280,000 sq ft of elevated decks and ramps, but subsequent cracking, including some through the previous repairs, raised concern about the service life of the depot. SGH investigated the cause of cracking in the concrete slabs.


