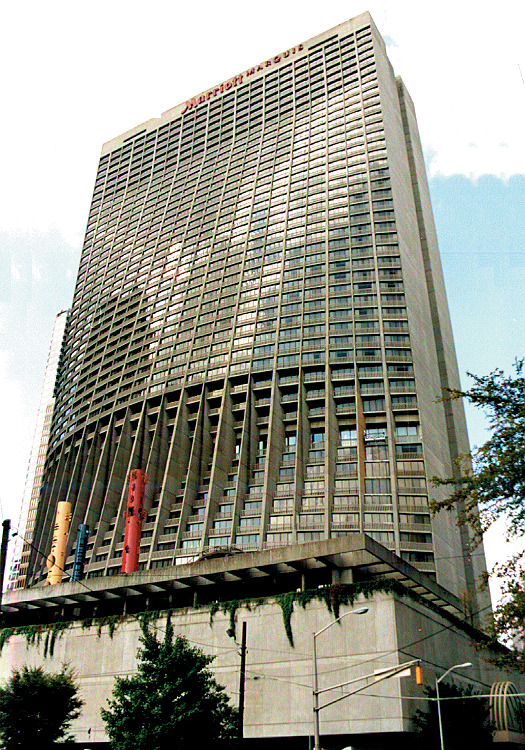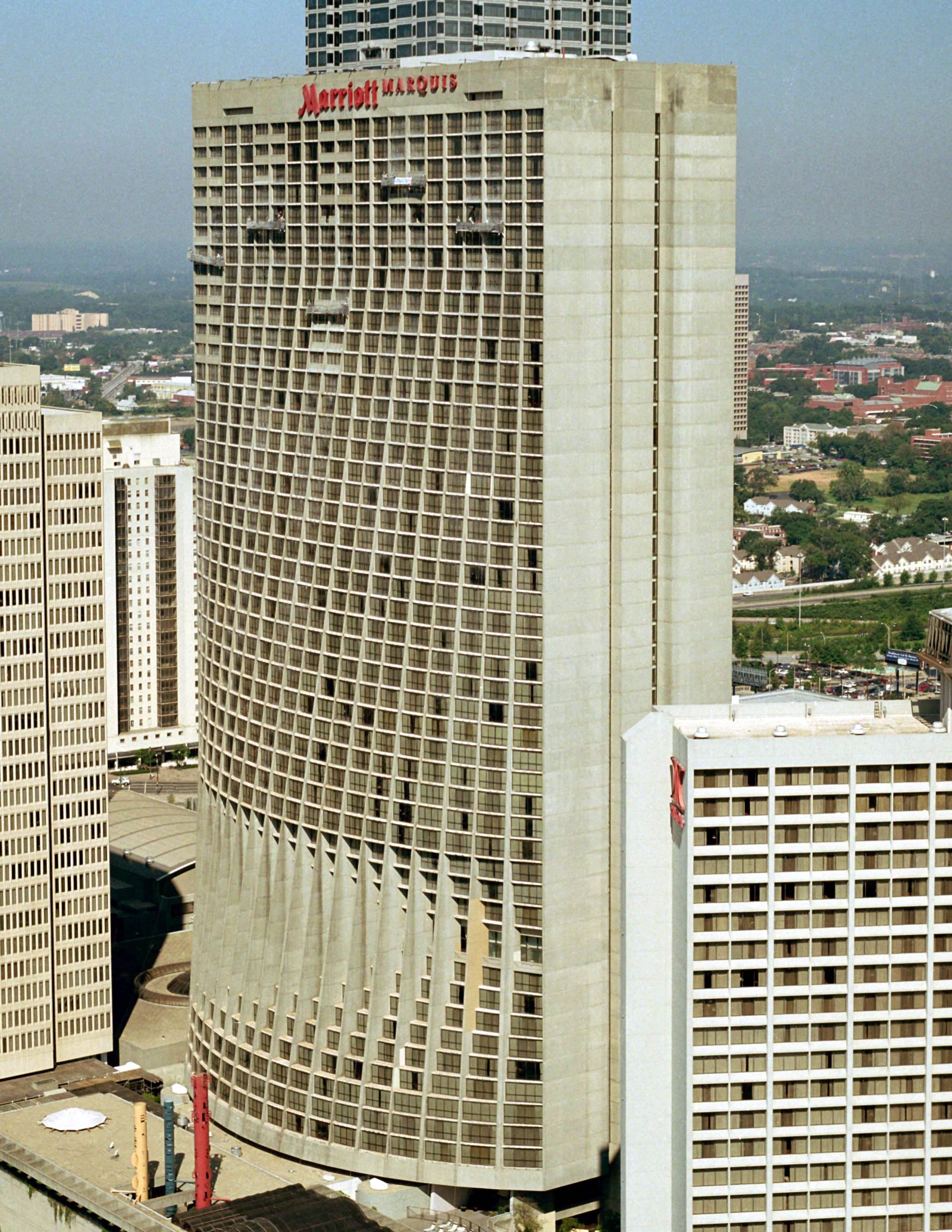Atlanta, GA
Atlanta Marriott Marquis
Scope/Solutions
The Atlanta Marriott Marquis is a fifty-four-story hotel built in 1983 and designed by John Portman. The building facade comprises exposed cast-inplace and precast concrete with sliding glass doors at each guest room. Pieces of the concrete facade had fallen of the building and hotel personnel observed water leaking into the guest rooms. The hotel was concerned about guest and pedestrian safety, the impact of water leakage on customer satisfaction, and how to improve the long-term durability of the facility.
SGH investigated the exterior wall issues and identified spalling concrete at the exterior balcony and railing-to-slab connections, deteriorating precast concrete balcony railings, cracking and spalling concrete of both cast-in-place and precast, and water leakage through the guest room sliding glass doors.
We evaluated the causes for the deterioration, recommended immediate repairs, and provided conceptual strategies for long-term repairs to extend the useful life of the structure. SGH provided corresponding life-cycle and cost estimates of each of long-term repair options. We then designed and administered repairs, including removing the faux balconies, repairing concrete facade elements, and applying an elastomeric coating on the entire exterior.
Project Summary
Key team members


