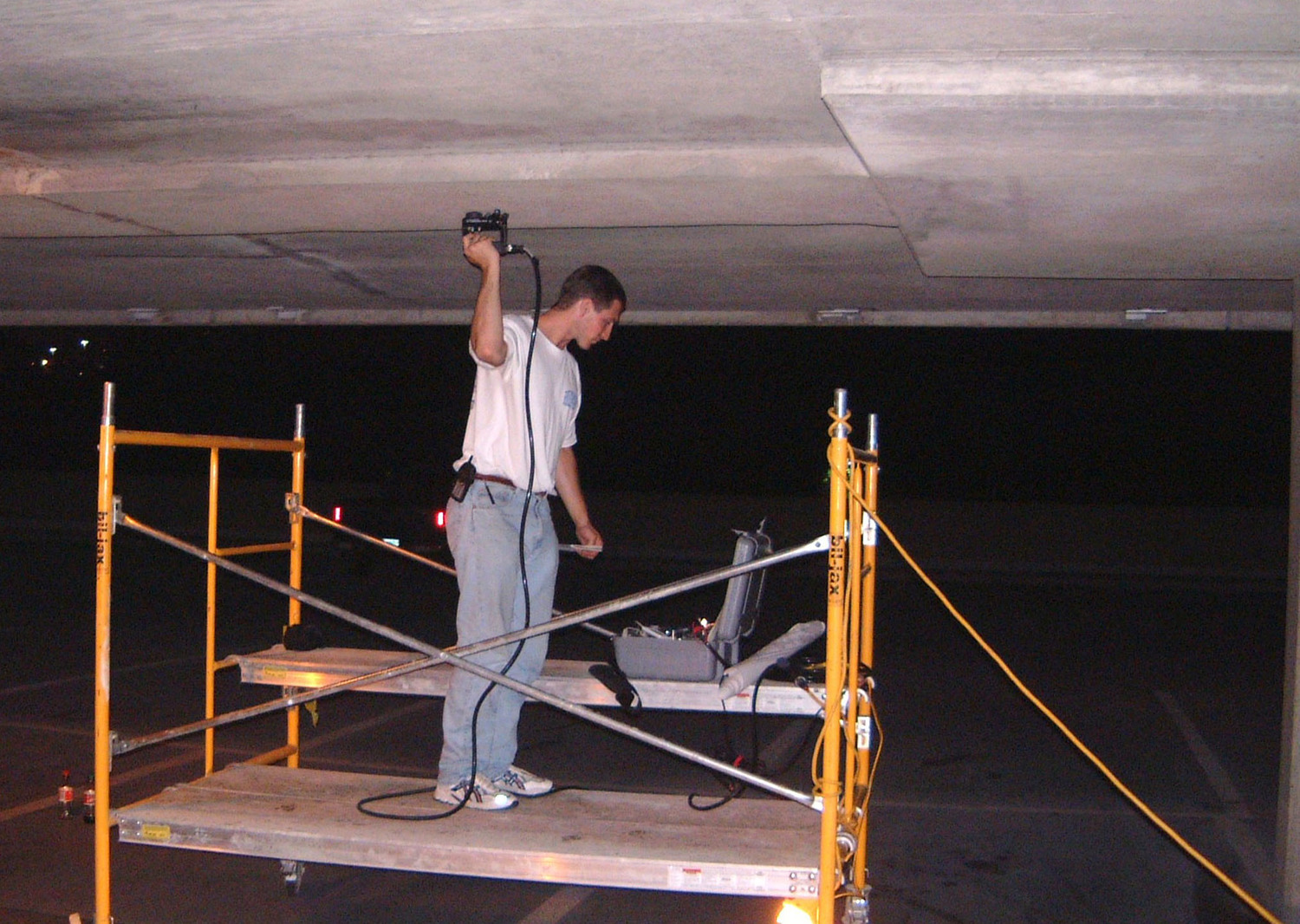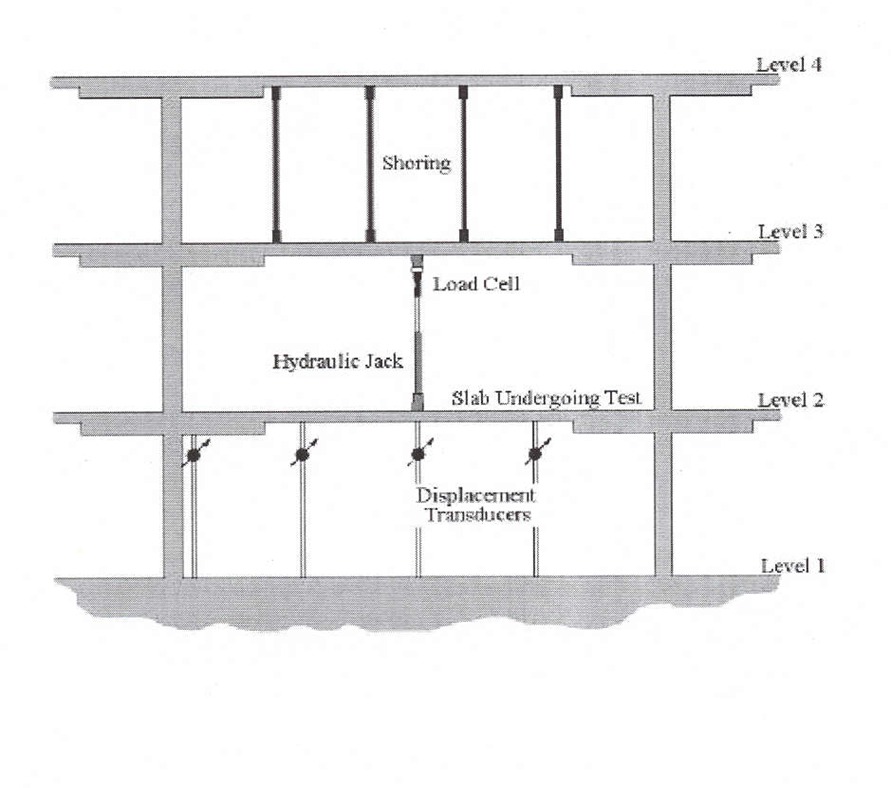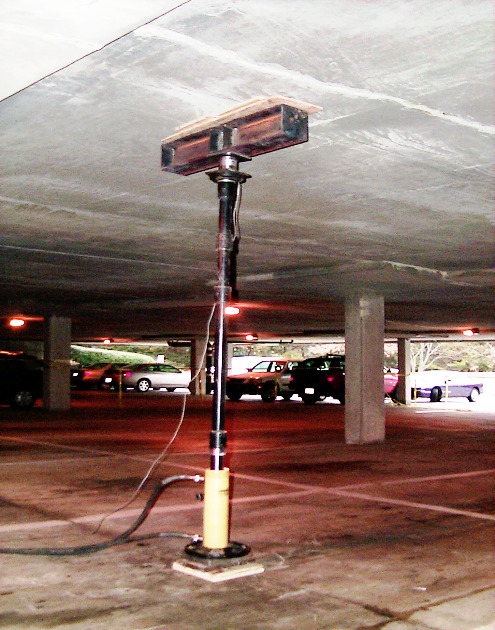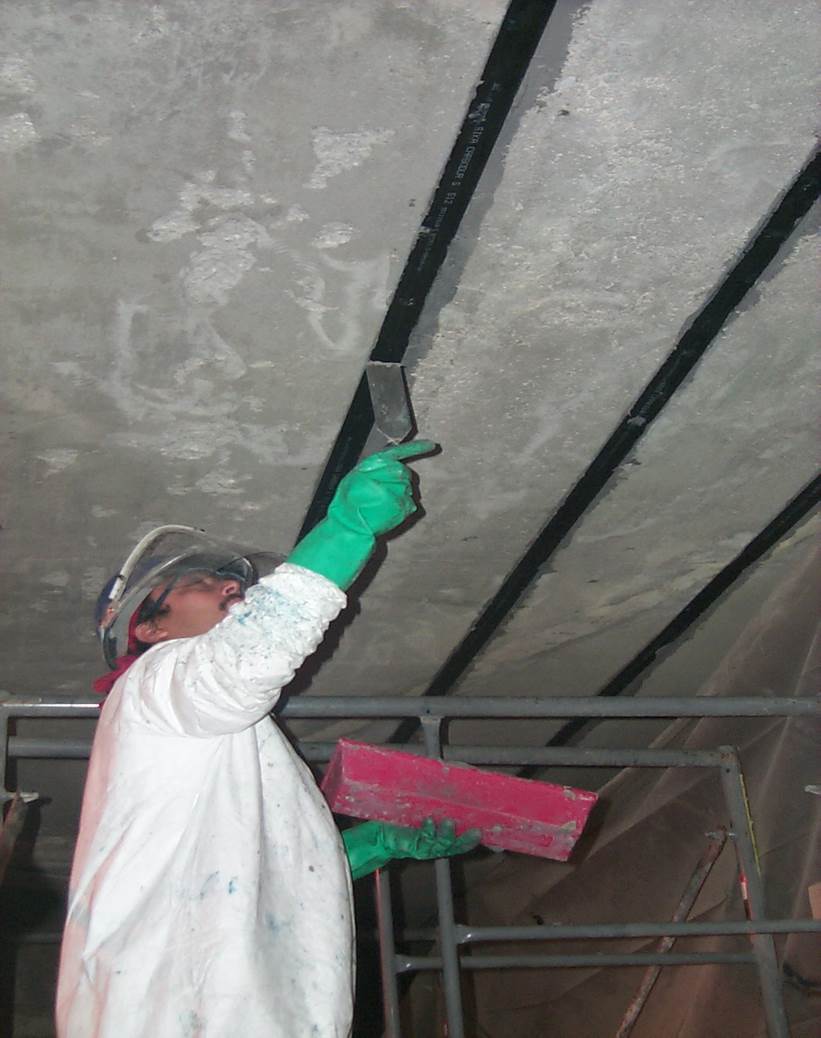Atlanta, GA
Ashford Perimeter Center
Scope/Solutions
The Ashford Perimeter Center garage is a four-level, 700-car concrete parking structure with post-tensioned, flat slabs supported on concrete columns. During the garage construction, it was discovered that the post-tensioning system in the east-west direction of the slab was inadequately designed. The project team implemented a repair that consisted of adding heavily reinforced, 3 in. thick by 3 ft wide gunite beams to the underside of the slab, but some of the gunite beams delaminated. In addition, the garage exhibited leakage, slab cracking, and large deflections of cantilevered bays.
SGH performed a condition survey of the garage structure, followed by a complete condition assessment after the purchase. Highlights of our work include the following:
- Used impact-echo nondestructive testing to test bond between gunite beams and the underside of the slab
- Performed prototype load testing of the structural slab reinforced with carbon fiber-reinforced polymer (CFRP)
- Analyzed the existing slab spans and identified strength deficiencies
- Designed structural and waterproofing repairs for the garage, including slab strengthening using CFRP sheets to replace debonded gunite beams
- Strengthened bays with steel framing where demand exceeded threshold strength requirements related to use of CFRP
- Provided monitoring and annual evaluation services
Project Summary
Key team members





