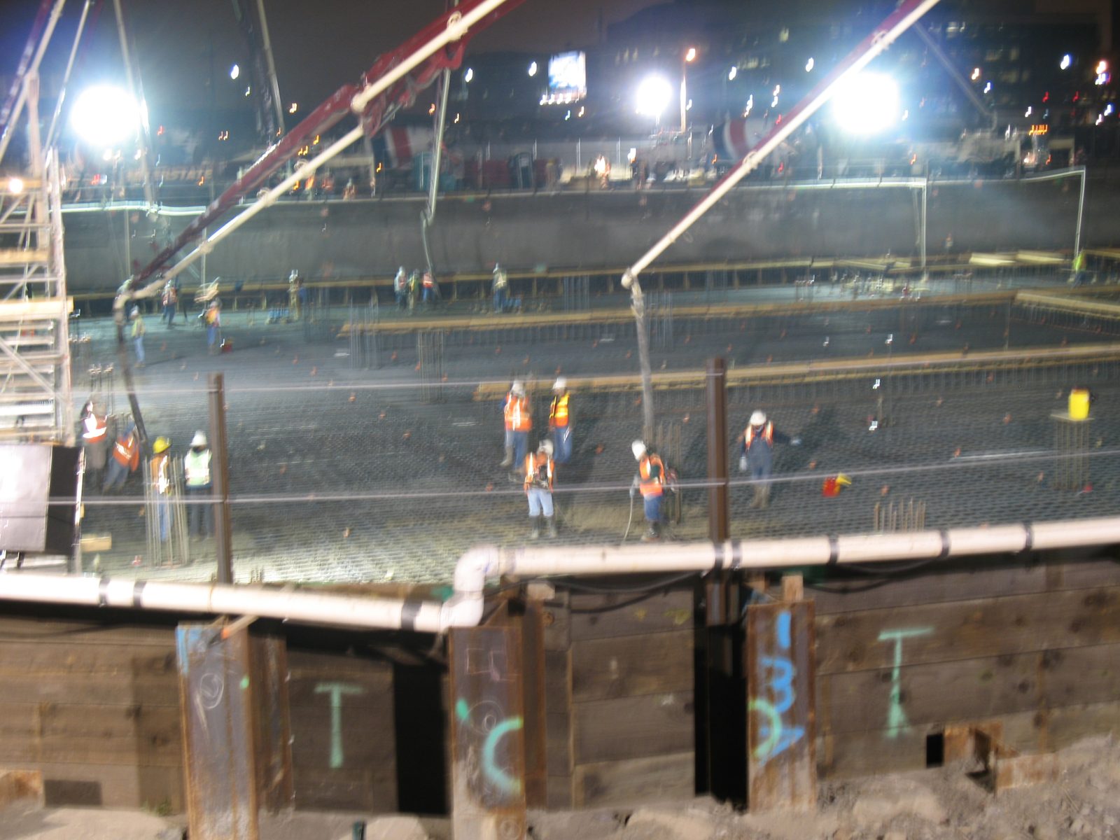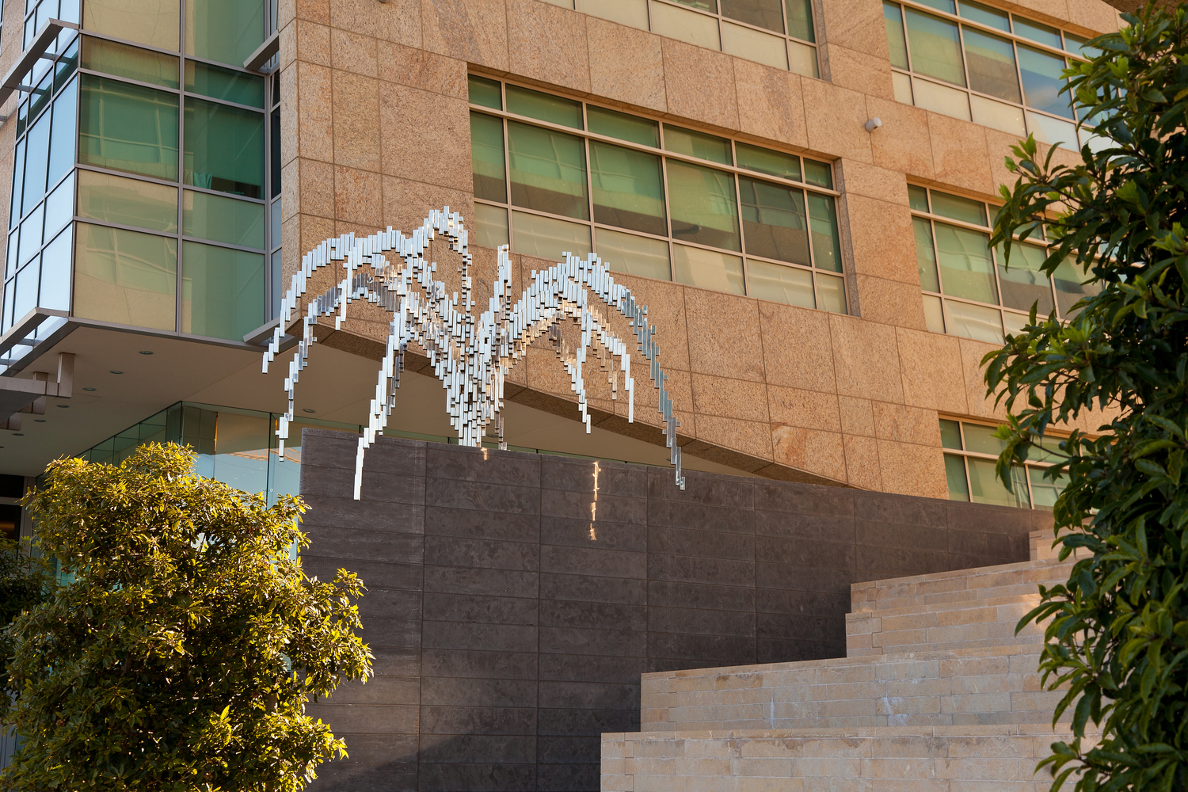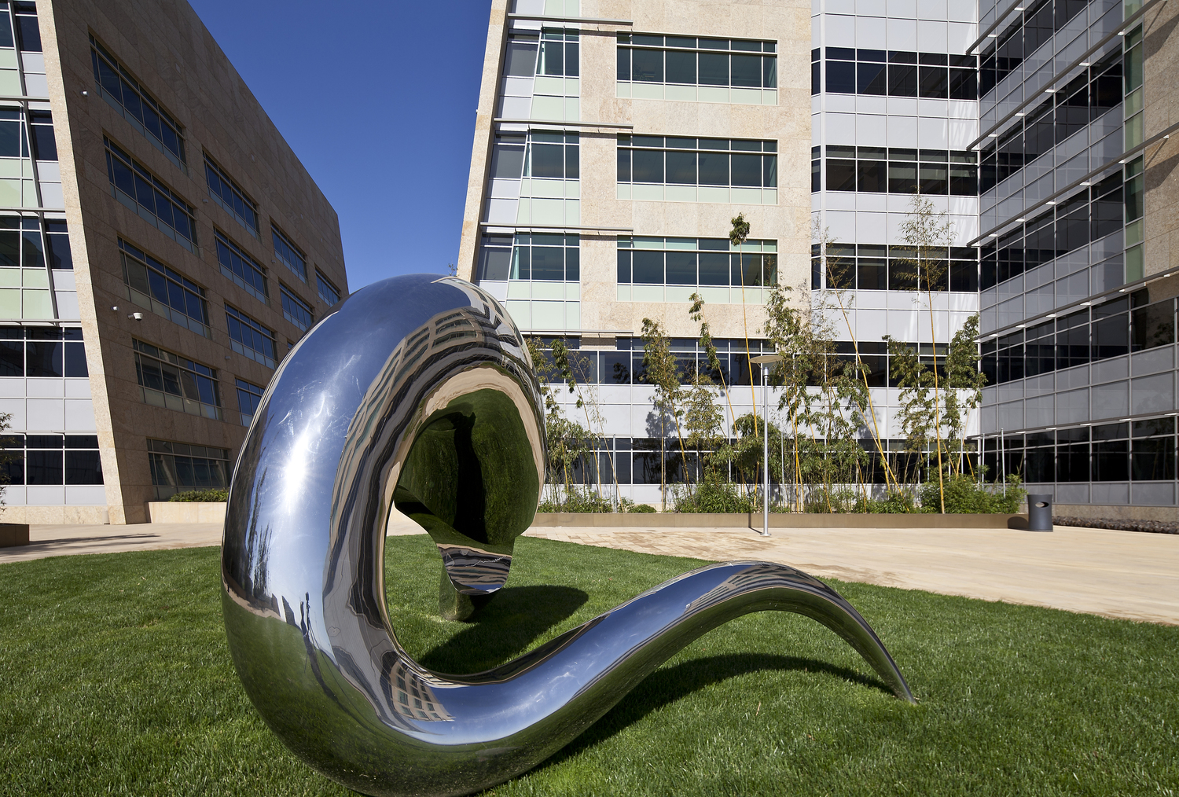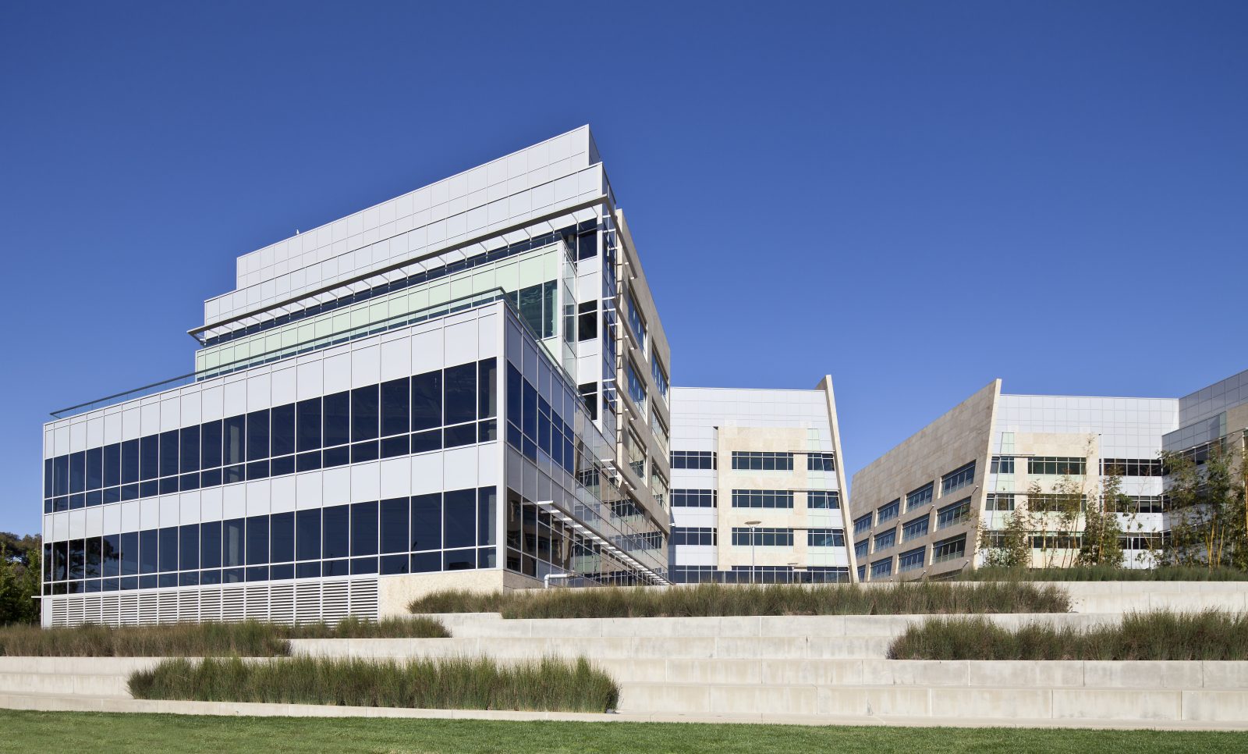San Francisco, CA
499 Illinois Street
Scope/Solutions
The 499 Illinois Street project in Mission Bay is a 500,000 sq ft biotechnology center in two buildings with laboratory, office, retail, and parking. SGH provided structural and building enclosure engineering services for the project that consists of two five-story buildings over two levels of parking with flanking retail and office spaces at grade level.
Highlights of SGH’s work for this project include the following:
- Developed an innovative foundation system incorporating steel H-piles set in an auger-cast secant wall that integrates grouts of two different strength and functions as a shoring wall, a permanent foundation wall, a below-grade groundwater cutoff wall, and a waterproofing barrier
- Incorporated a seismic force resisting system with buckling-restrained braces and composite concrete-encased steel columns designed using nonlinear response-history analysis
- Designed floors to limit walking-induced vibration to 2,000 micro-inches per second
- Designed a mat foundation that was placed in a continuous fourteen hour effort that involved an 11,000 cu yd, monolithic placement of concrete to minimize potential for water intrusion and reduce construction cost
- Designed and observed waterproofing installation below-grade, raised plaza, balconies and roofs
Provided performance criteria and third-party commissioning for design-build curtain walls
Project Summary
Solutions
New Construction
Services
Building Enclosures | Structures
Markets
Commercial
Client(s)
DGA planning | architecture | interiors
Specialized Capabilities
Building Design | Temporary Construction | Geotechnical | Commissioning | Facades & Glazing | Roofing & Waterproofing
Key team members

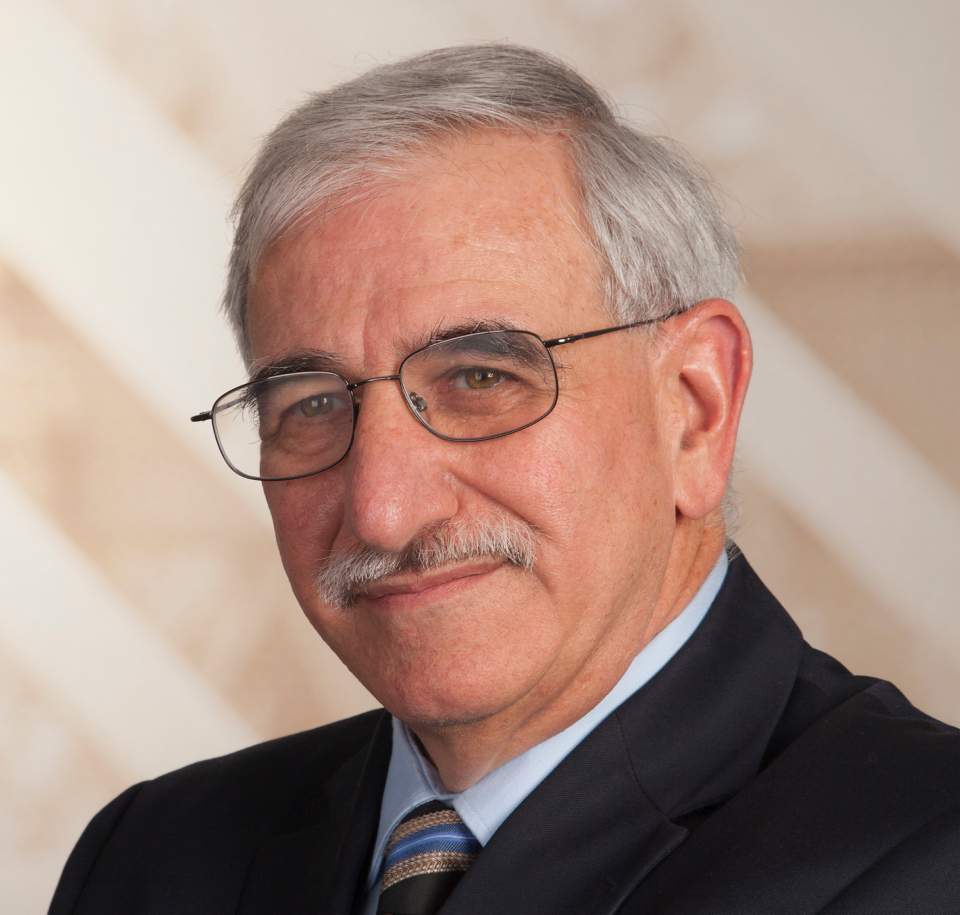
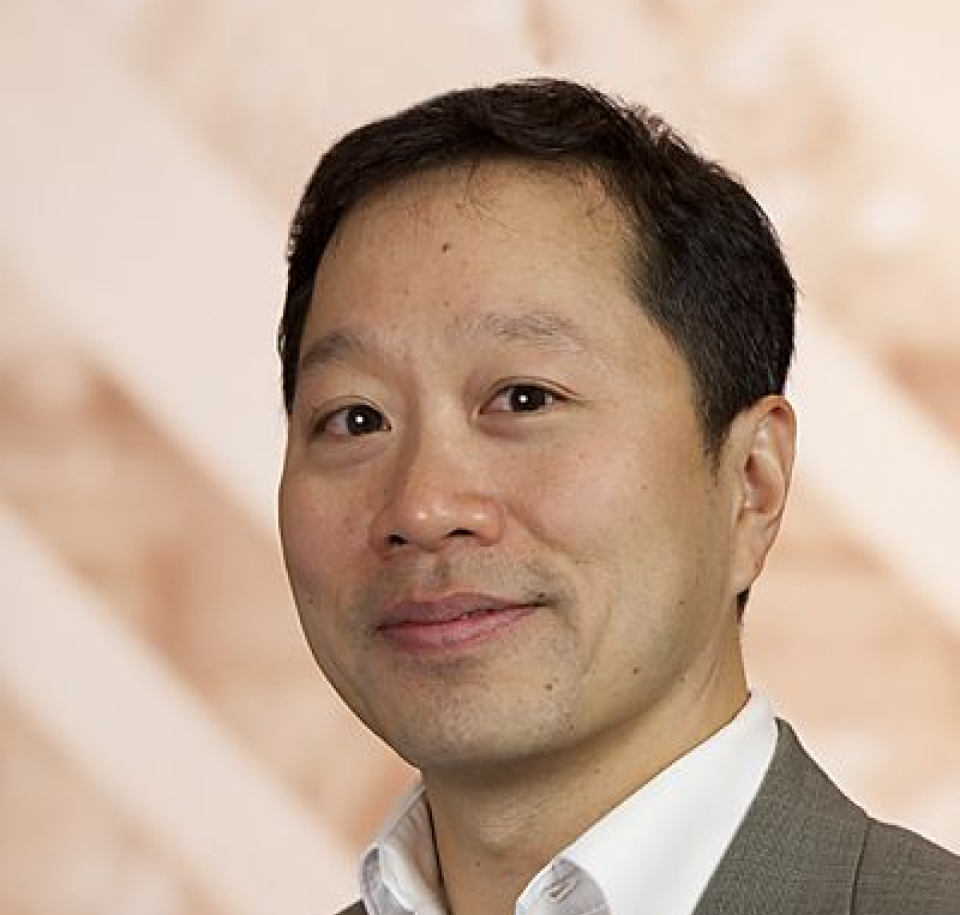
Additional Projects
West
PG&E Building, 215 Market Street
We investigated the facades’ condition and developed a comprehensive building enclosure rehabilitation program, including a repair and localized replacement plan for the Matson building’s historic terra cotta cladding.
West
Duckhorn Vineyards
Duckhorn Vineyards, founded in 1976, is located on a ten-acre parcel on the Silverado Trail north of St. Helena. SGH provided structural engineering design services for a new wood-framed, two-story building on the property.
