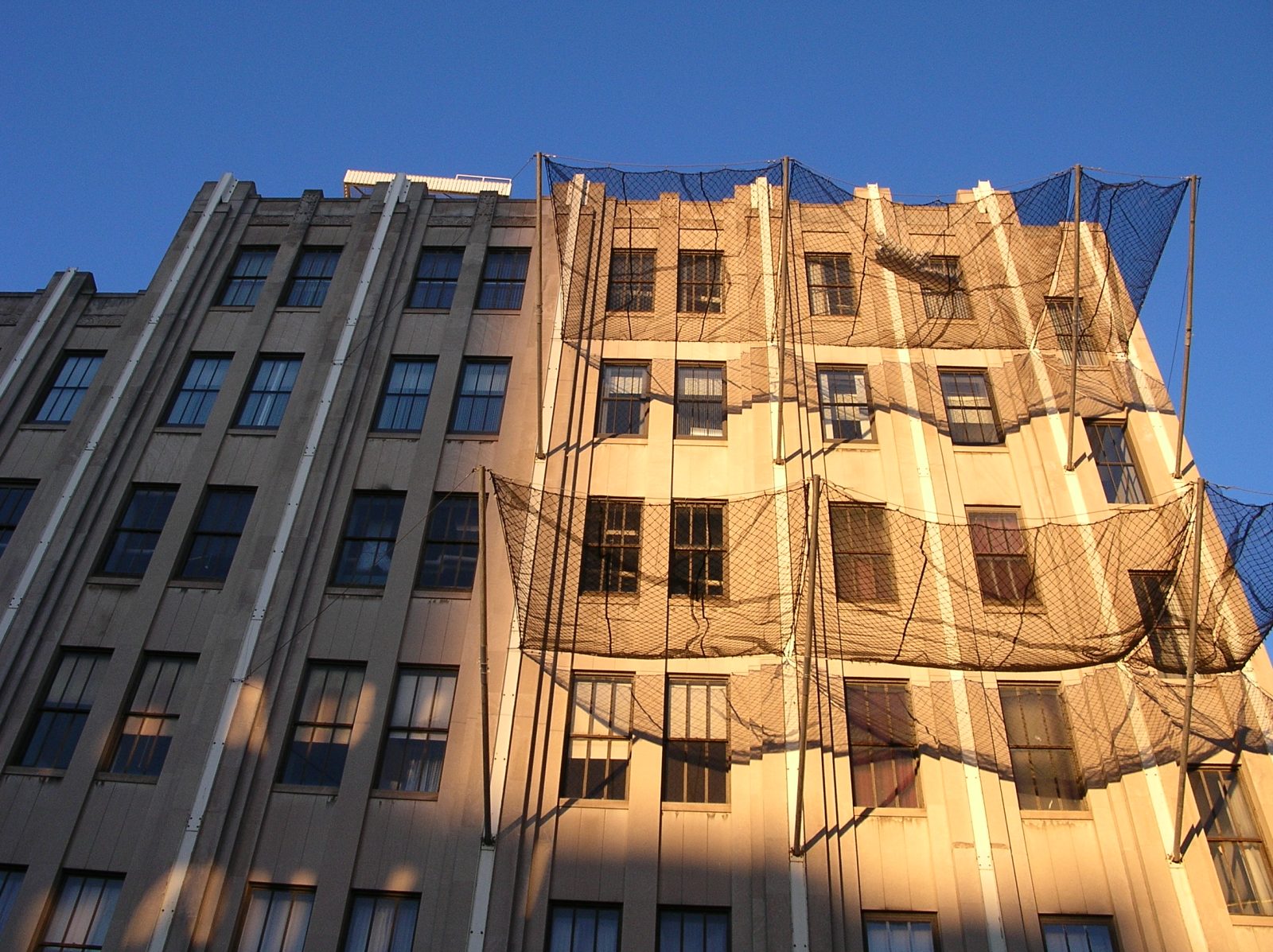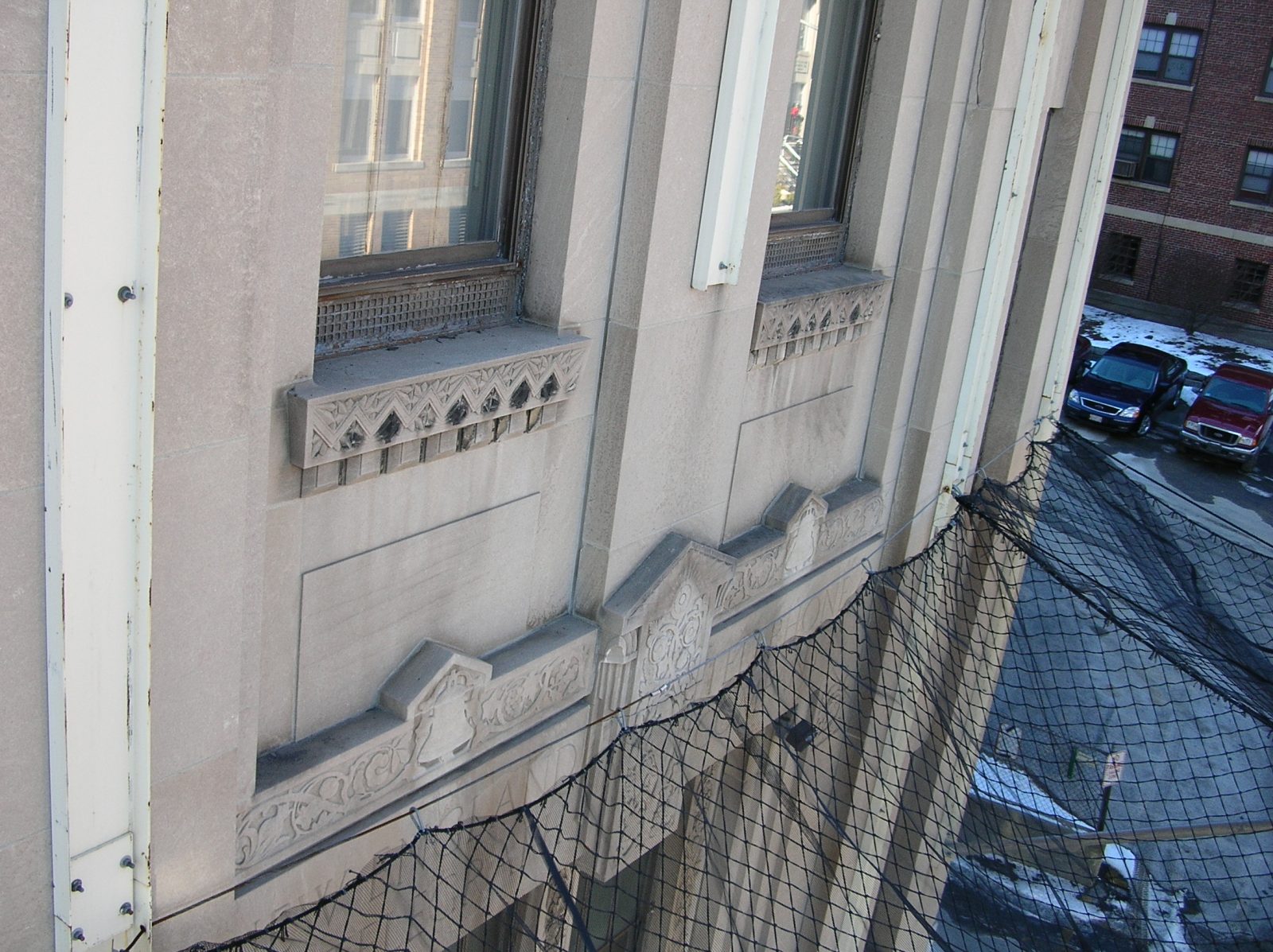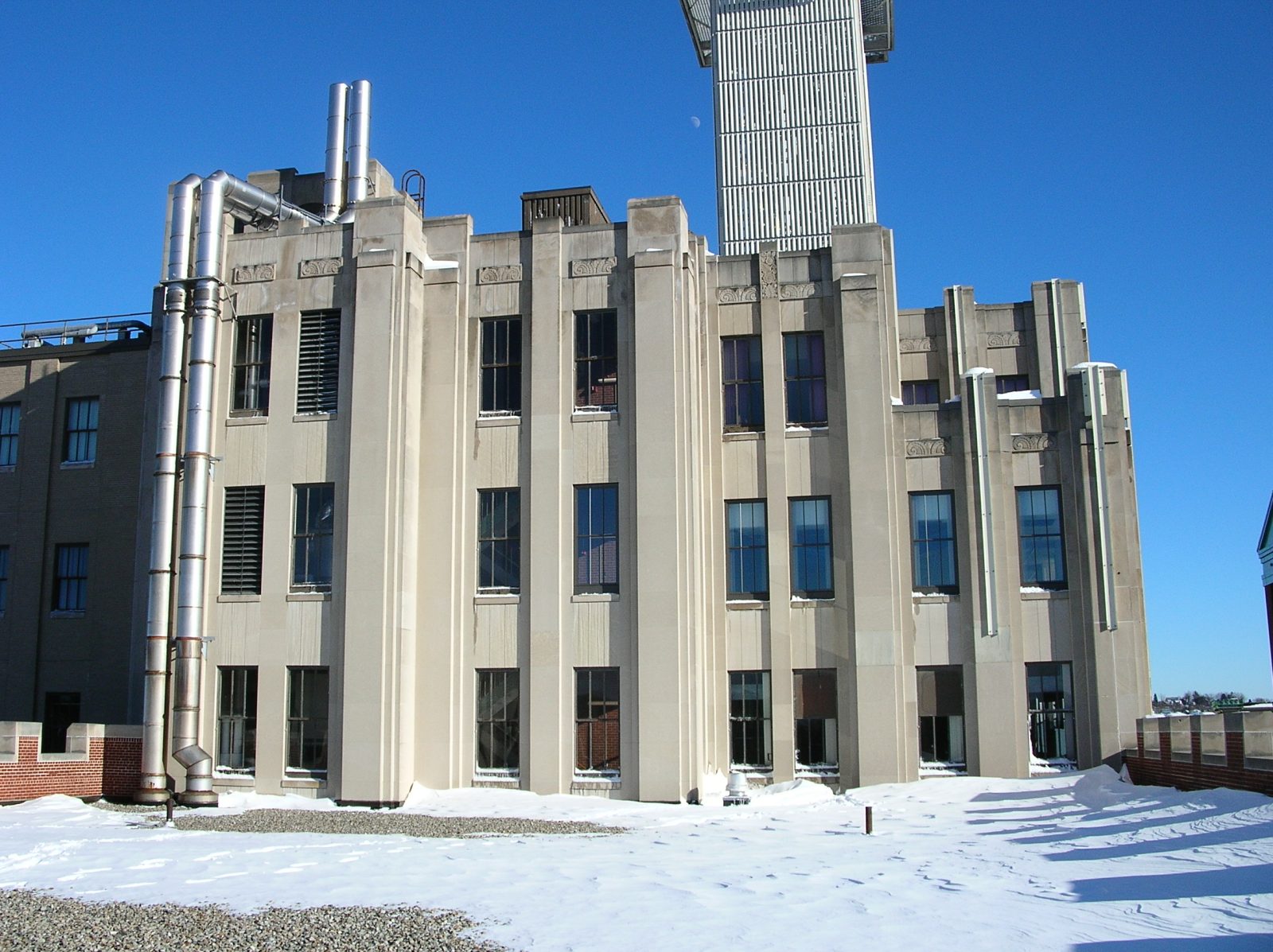Worcester, MA
Verizon Building
Scope/Solutions
The Verizon Building in Worcester houses offices and a telephone switching station. Verizon wanted to rehabilitate the deteriorating facade of its 1929, seven-story Art Deco-style building. The project architect recommended replacing the deteriorated limestone facade with precast concrete that would maintain the appearance of the building and SGH designed the supports for the new panels.
While the original limestone blocks measured 8 in. thick, the new precast concrete panels were only 4 in. thick to accommodate a new thermal and water barrier system. We designed custom connections to secure the precast concrete panels. For this project, SGH completed the following:
- Developed a solution to attach the precast concrete panels to the building through the thermal/waterproofing barrier
- Determine the configuration of each of the existing limestone blocks and located connections for new panels by using the general contractor’s field dimensions and precast fabricator’s shop drawings
- Detailed both lateral and vertical connections for every panel, which also attached adjacent panels to each other
- Specified new steel columns located within sections of the mass masonry throughout the facade
- Devised over 7,500 custom steel components welded to the columns with connectors slotted into the panels
- Detailed the connectors to be adjustable to allow on-site adjustment during construction
Project Summary
Solutions
Repair & Rehabilitation | Preservation
Services
Building Enclosures | Structures
Markets
Commercial
Client(s)
NER Construction Management, Inc.
Specialized Capabilities
Repair & Strengthening | Condition Assessments | Preservation
Key team members


Additional Projects
Northeast
Havas Village
Designed by Sasaki for the new Boston-based headquarters of Havas/Arnold Worldwide, the interior fitout represents the edgy characteristics of the client while providing a welcoming and exciting workspace. SGH provided structural design services for the four-level interior fitout project.
Northeast
81 Wyman Street
Hobbs Brook Management wanted to renovate their 1989 office building at 81 Wyman Street and undertook a project to replace the exterior cladding and alter the interior of the three-story structure. SGH provided structural and building enclosure engineering services for the project.


