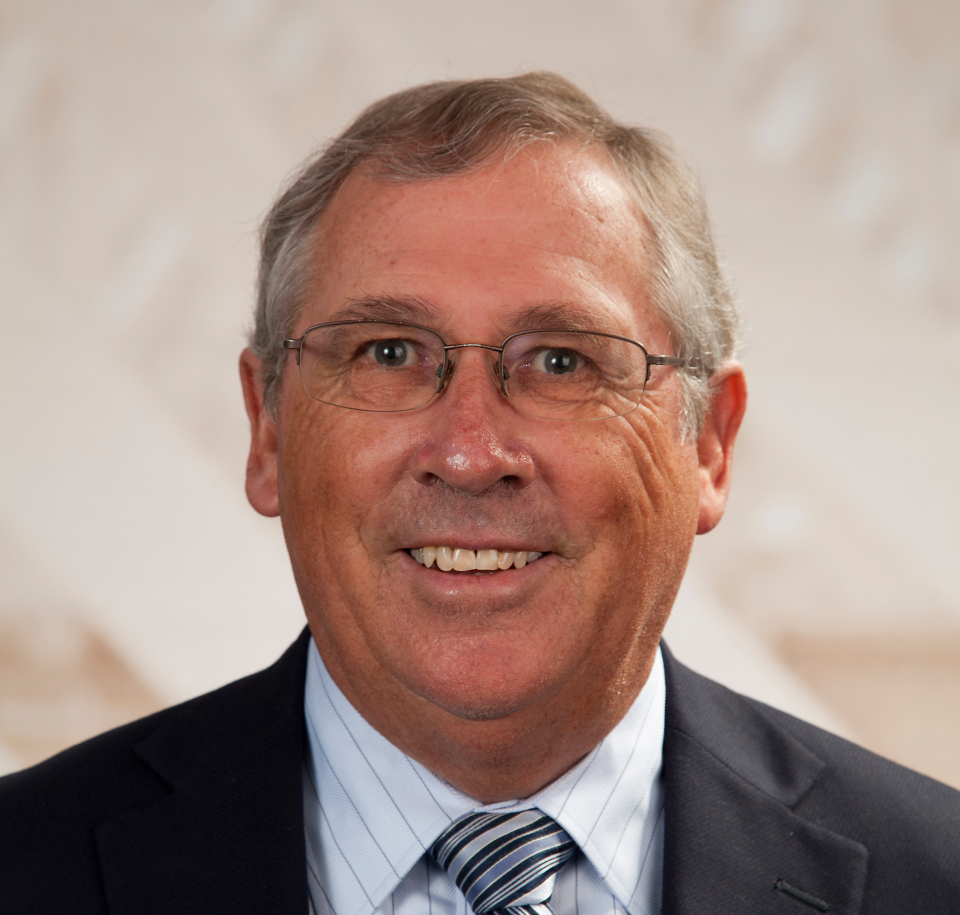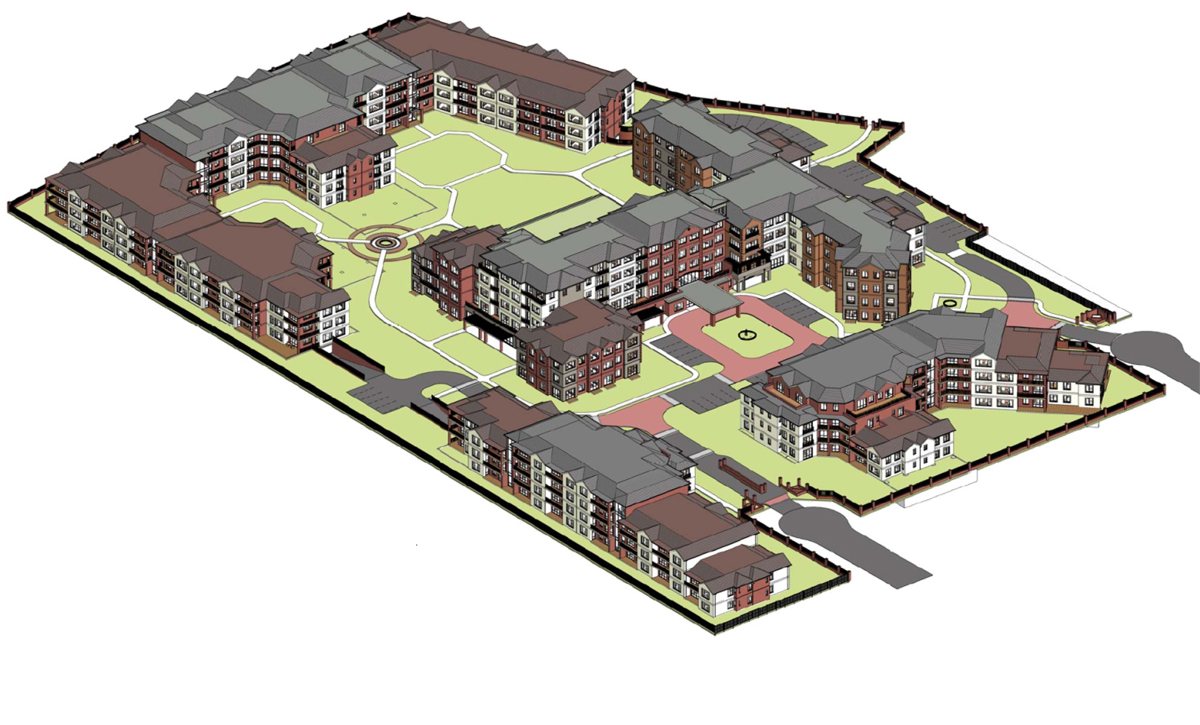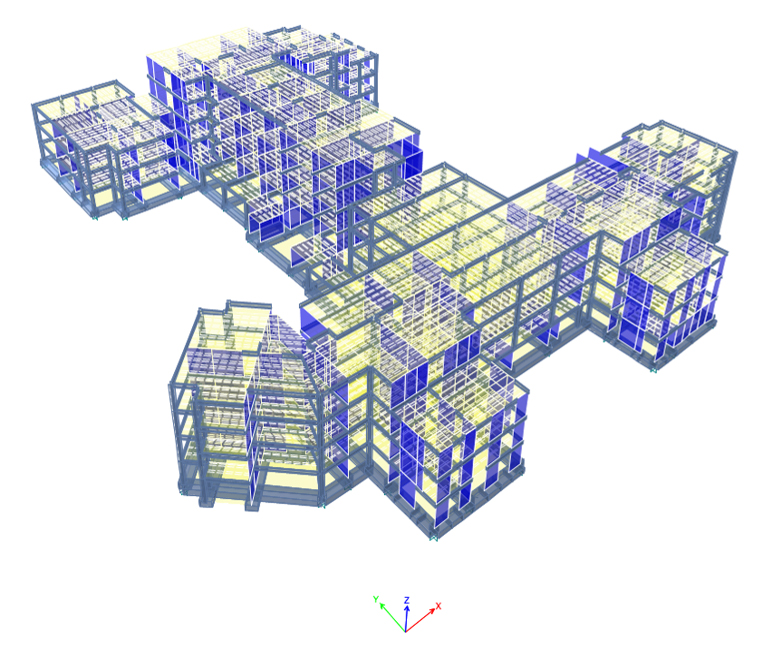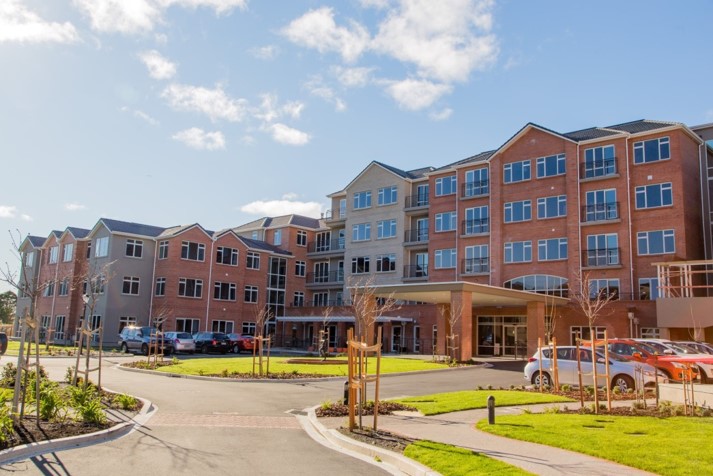Petone, New Zealand
Ryman Healthcare Retirement Village
Scope/Solutions
Located in Petone, the site of the new Ryman Healthcare Retirement Village has a challenging combination of liquefiable soils with close proximity to a fault line. To protect the new development during seismic events, the lead structural engineer wanted to use base isolation. SGH designed the base isolation system for all four concrete buildings.
By using base isolation, the structural team reduced the seismic demands, which helped them reduce member sizes and simplify connection detailing. It also allowed the project team to use Ryman Healthcare’s traditional shear walls, which have been optimized over many years to suit their developments’ needs.
SGH worked closely with the lead structural engineer and completed the following work:
- Performed nonlinear analyses of the five buildings to calculate design forces and displacements for the structures above and below the isolators
- Developed an ETABS model to evaluate the structural system above and below the isolators
- Determined the required size and stiffness properties of the isolators
- Developed a manufacturing specification used to solicit bids from isolator suppliers
- Helped review bids and select an isolation system
- Reviewed isolator submittals to compare with the project requirements
- Advised other team members, including mechanical, architectural, electrical, and fire protection about the isolated structure’s effects on their systems
Project Summary
Key team members




