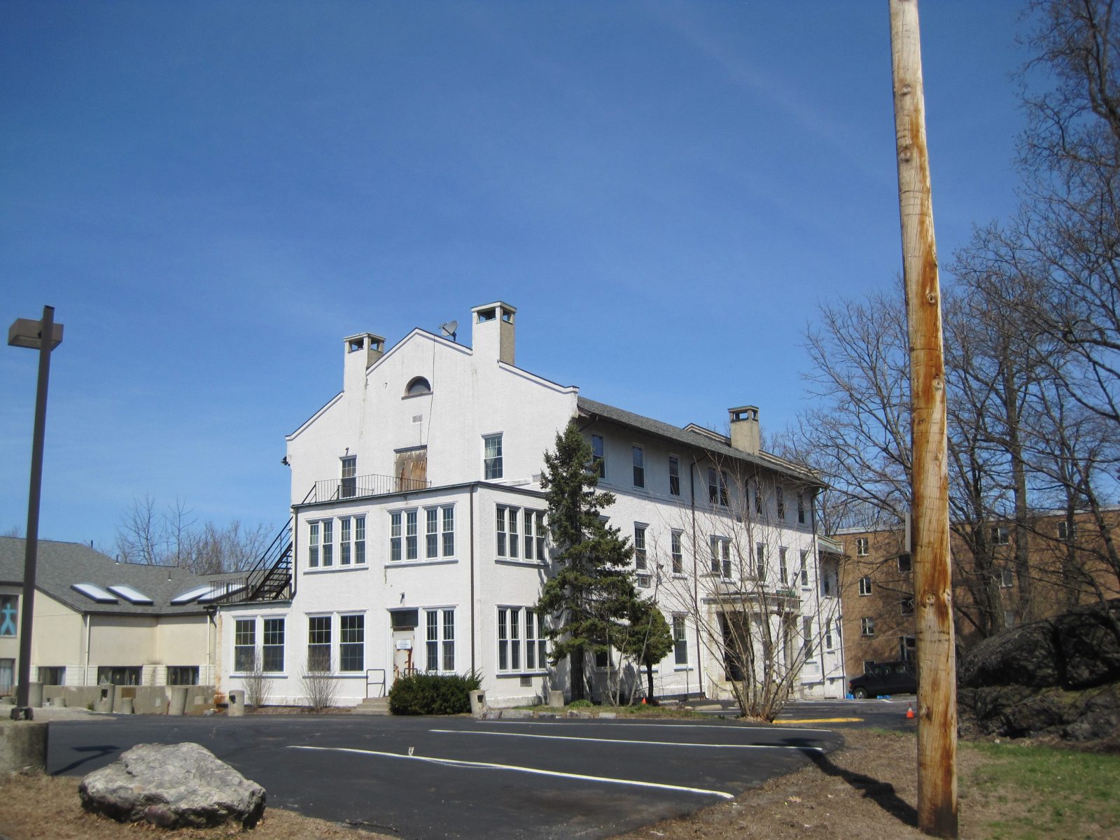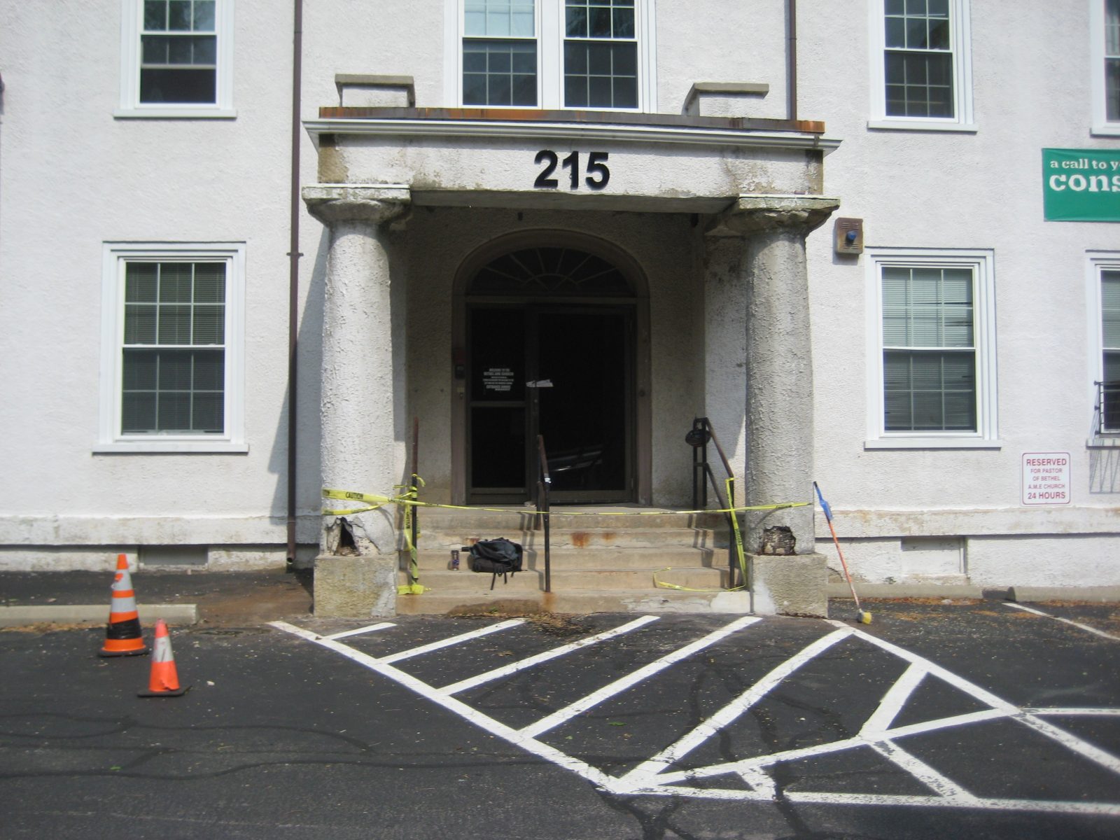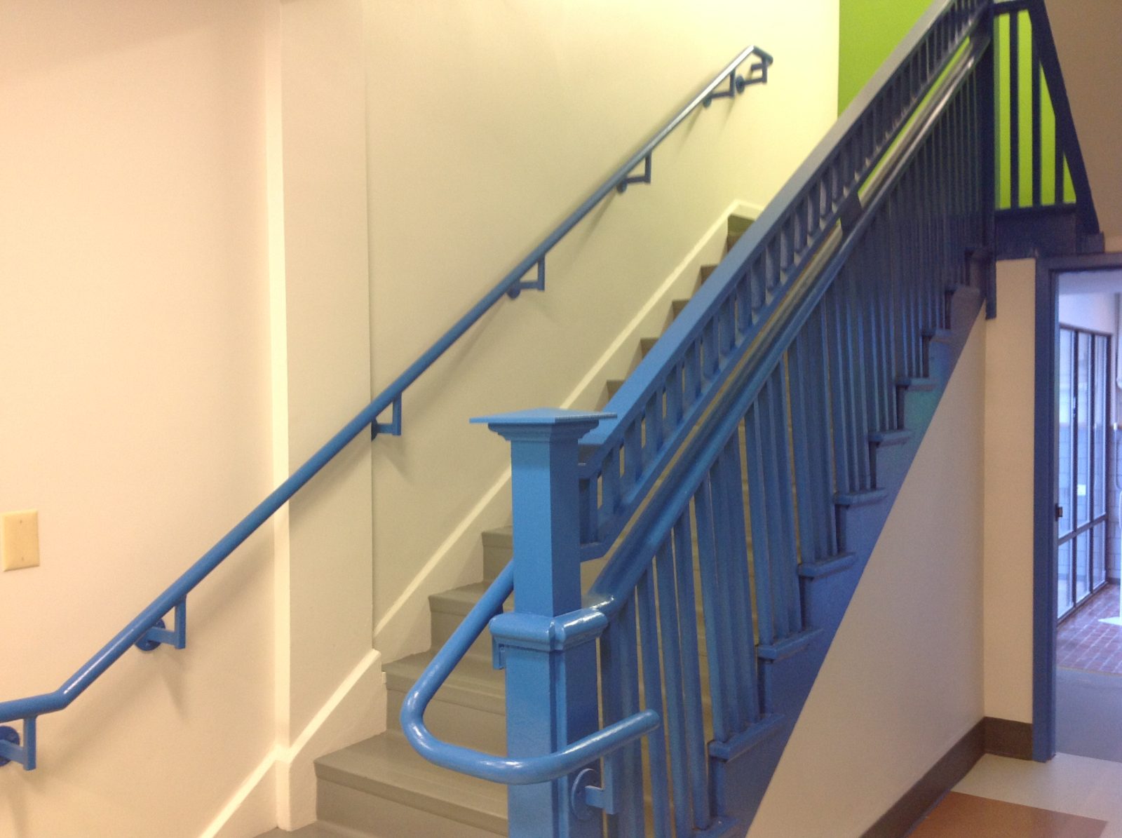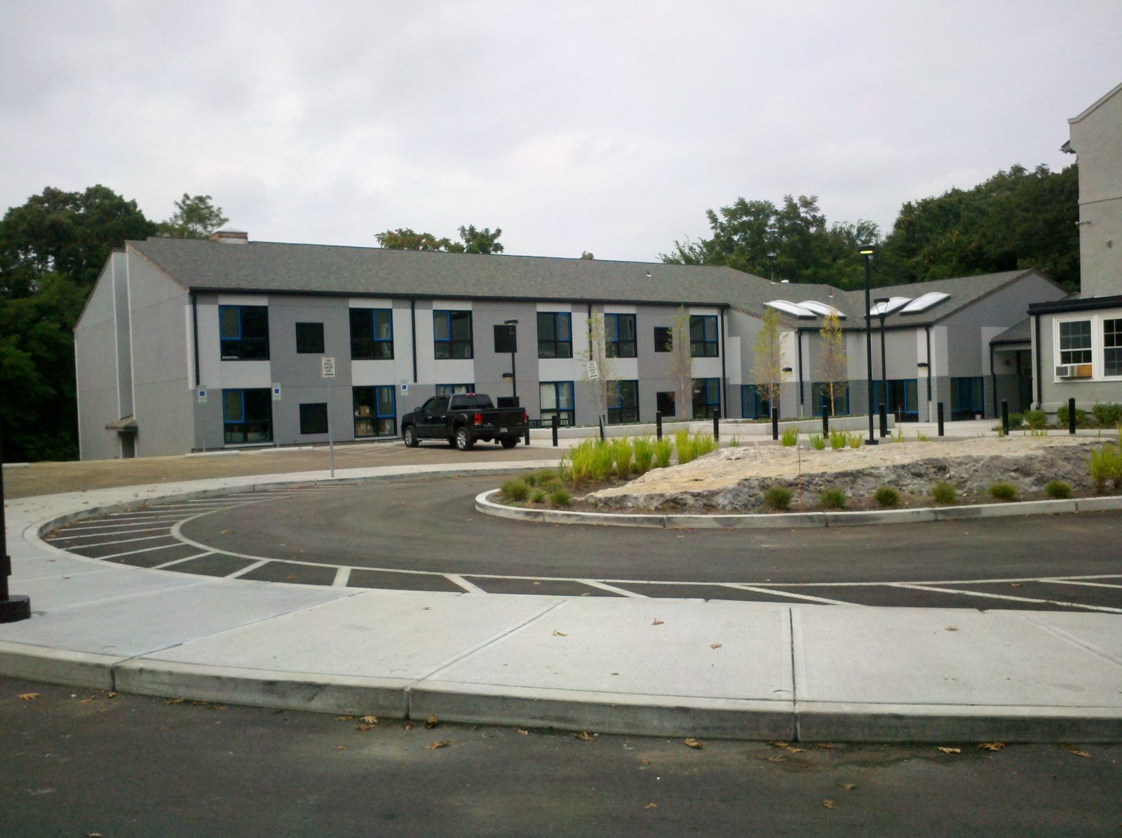Jamaica Plain, MA
Match Middle School
Scope/Solutions
Match Charter Public School (Match), a free public school in Boston, sought to renovate an existing building at 215 Forest Hills Street to house their middle school. Working for Match, SGH performed a due diligence survey of the structure and building enclosure. Subsequently, we designed structural modifications for the renovation project led by HMFH Architects, Inc.
The three-story school includes the original building, a late 19th century timber-framed structure, and a 1980s addition with concrete masonry bearing walls, precast concrete plank floors, and wood roof trusses.
SGH assessed the condition of exterior walls, windows, roofs, and accessible portions of the framing and certain interior walls. We also evaluated damage and displacement of the addition’s roof trusses. SGH provided Match with recommendations to address observed distress and completed a code analysis in accordance with the International Existing Building Code. We performed the following work to support renovations and modifications to circulation, upgrade egress, and address code requirements:
- Evaluated the existing framing’s live load capacity and determined code-prescribed live loads for the programmed spaces
- Coordinated with the architect to adjust layouts and align live load demands with areas having sufficient capacity
- Proposed solutions, including posting load restrictions, for areas where existing capacity limits programmatic use
- Designed structural modifications to the elevator shaft, including a new elevator landing, infill of an existing door opening, and a new hoist beam
- Designed new framing for reconstructing the entry portico
- Developed structural strengthening details for repairing roof trusses
- Detailed openings in exterior concrete walls to accommodate new louvers
- Designed a new cast-in-place concrete ramp at the portico entrance to comply with accessibility requirements
- Provided construction administration services



