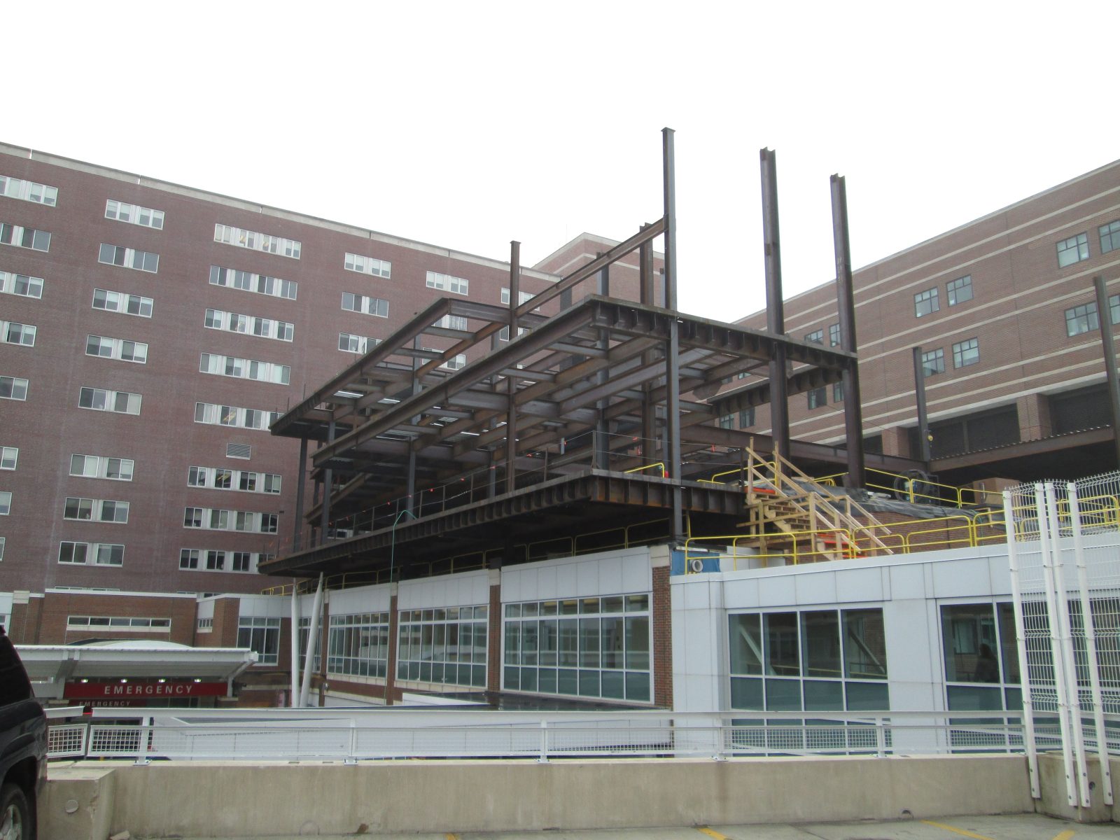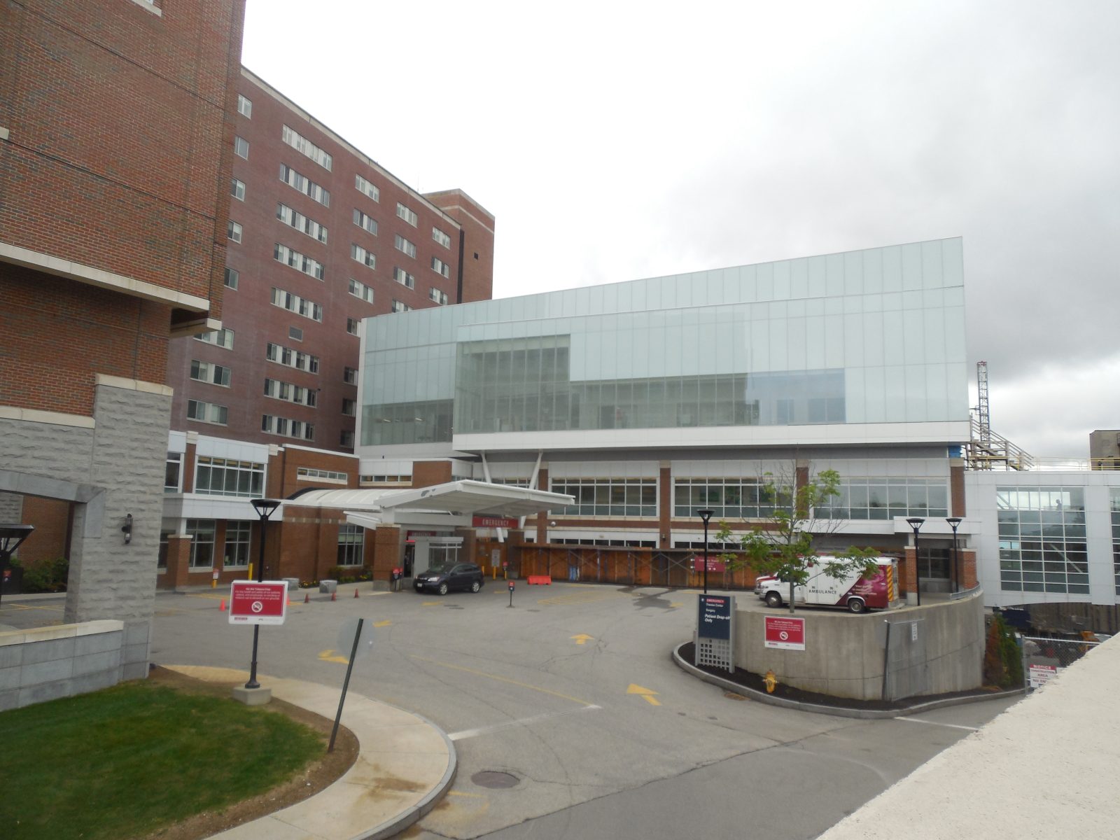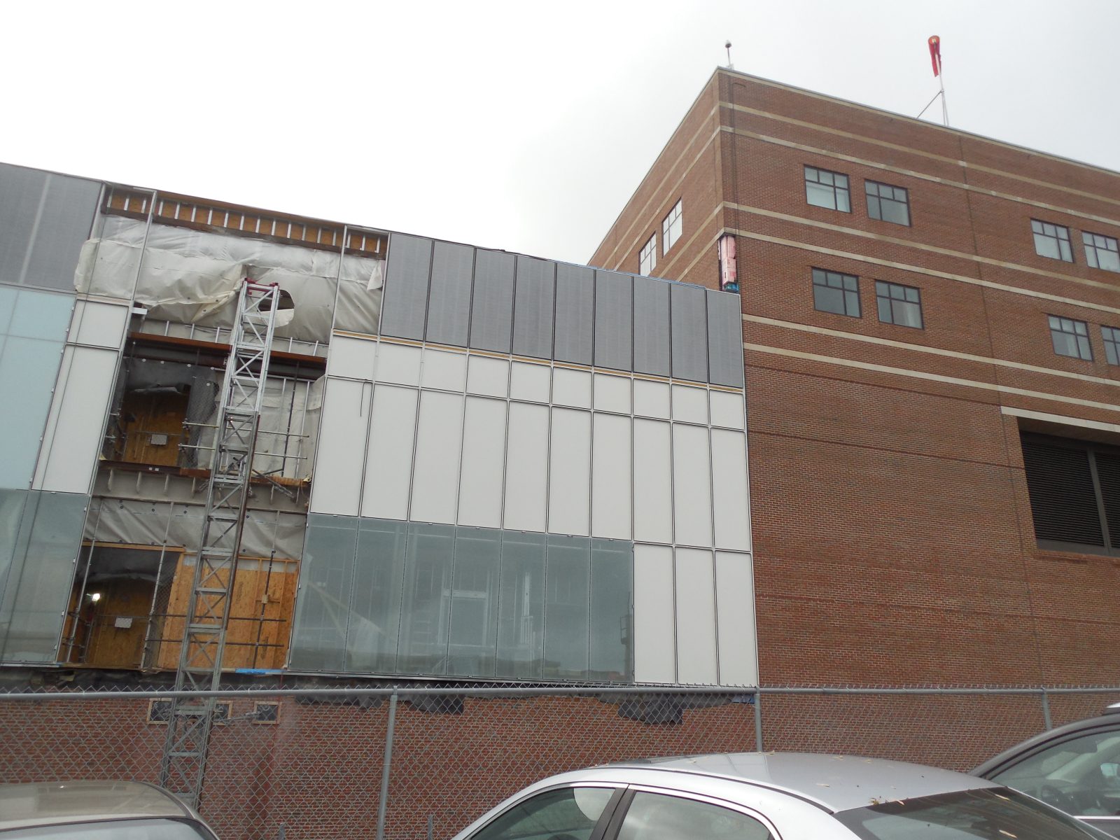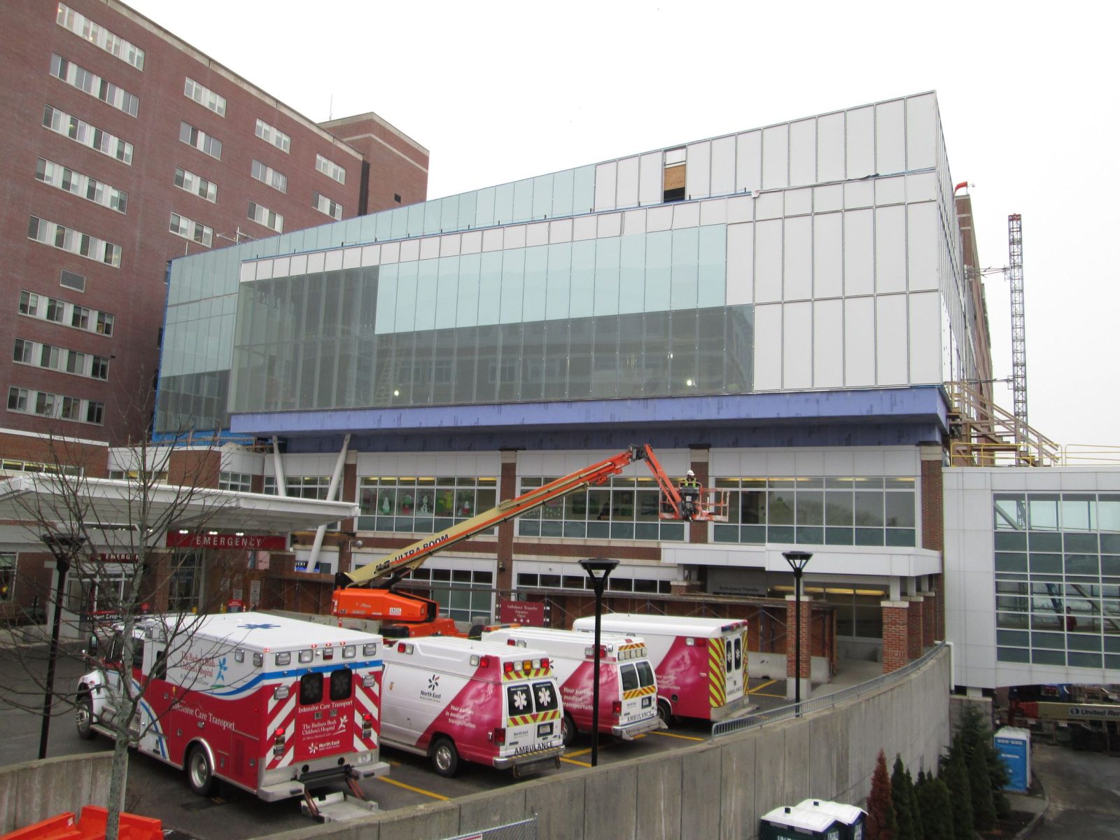Portland, ME
Maine Medical Center, Bean 2 Addition
Scope/Solutions
As part of the facilities master plan, Maine Medical Center (MMC) identified the need to expand their surgical program. With a vertical addition to the second level of the L.L. Bean Building, MMC gained space within their existing hospital footprint. The Bean 2 addition provides valuable room for new operating and recovery rooms. SGH designed the addition’s structure and consulted on the building enclosure.
Collaborating with Perkins+Will, SGH evaluated the structural feasibly of vertically expanding the existing 1983 Bean Building. We determined the project was feasible and designed the 2.5-story structure atop the existing building. Highlights of our structural design include the following:
- Adding approximately 15,000 sq ft of new, steel-framed construction over the Bean Building’s existing low roof
- Cantilevering over the south and east sides to expand the floor area
- Accounting for existing expansion joints between adjacent buildings
- Accommodating new penetrations into the existing building
- Using building information modeling (BIM) for spatial coordination
On behalf of the hospital, SGH peer reviewed the building enclosure design for the addition clad with curtain wall. Highlights of our work include the following:
- Developed details to integrate the complicated transitions between systems and buildings
- Identified areas of potential thermal bridging, performed hygrothermal modeling to evaluate the risk of condensation on the exterior wall, and recommended installing heat trace to mitigate condensation
- Helped the contractor troubleshoot difficult transitions during construction
- Conducted water testing to evaluate the as-built construction
Project Summary
Key team members





