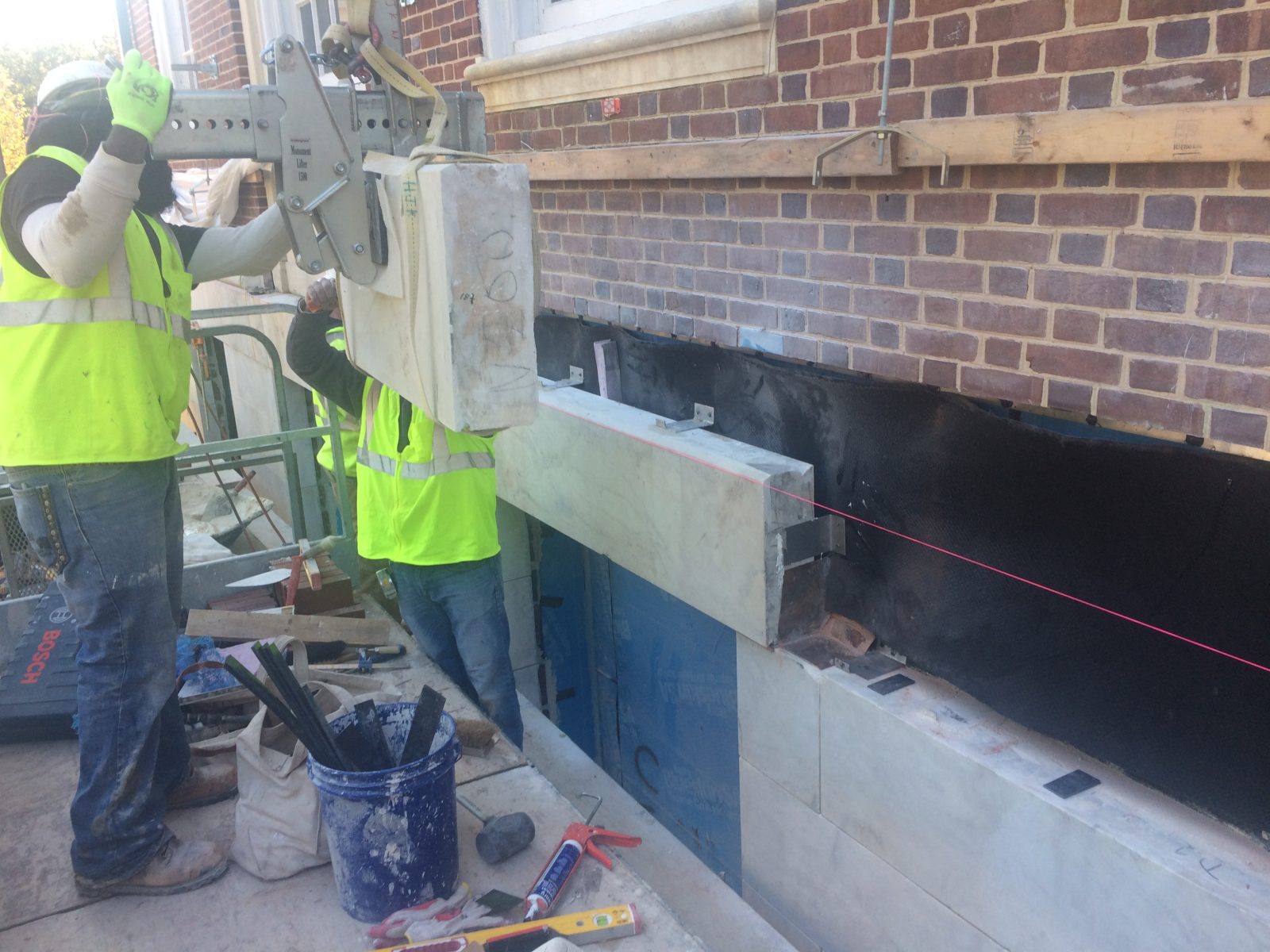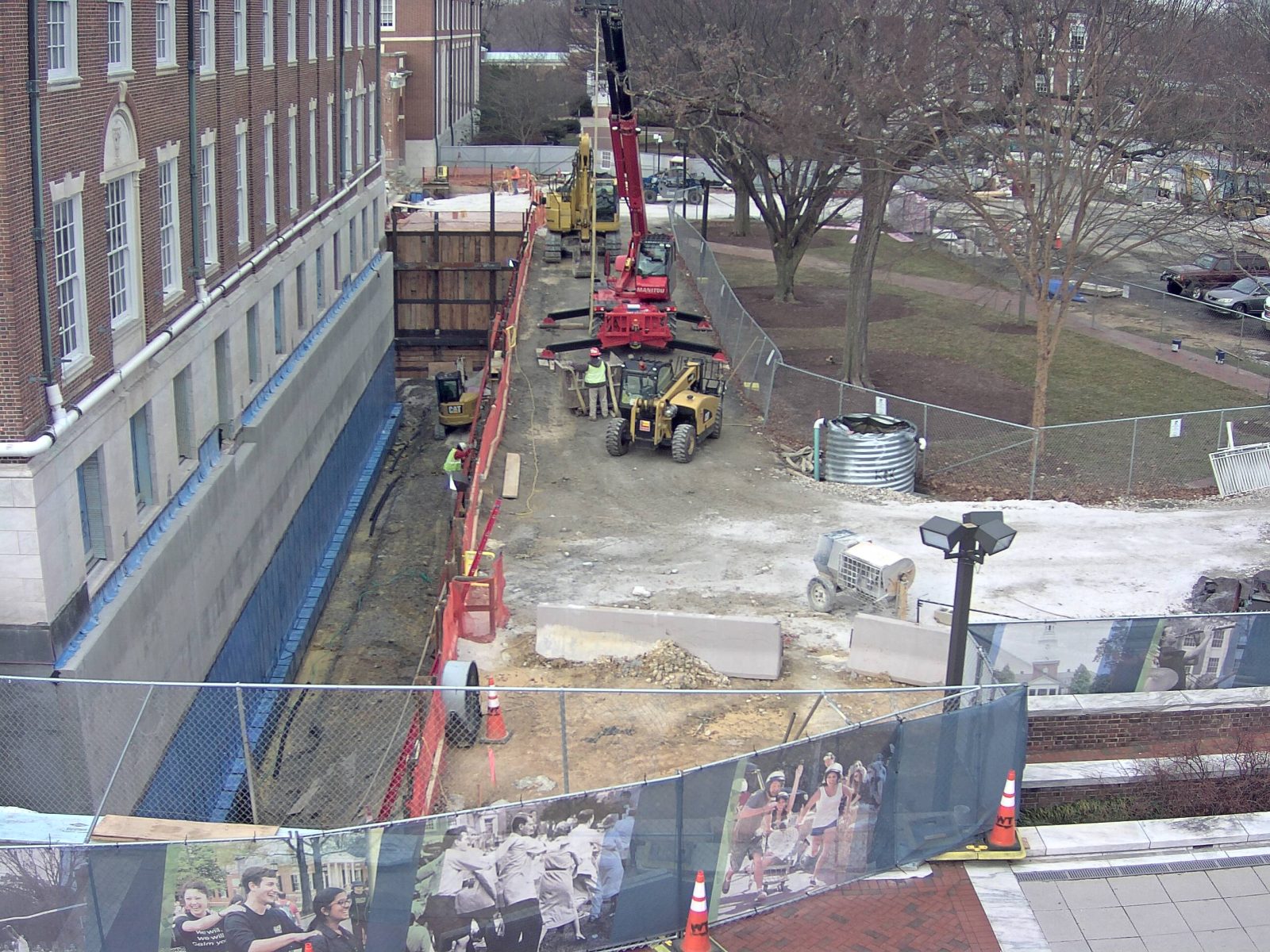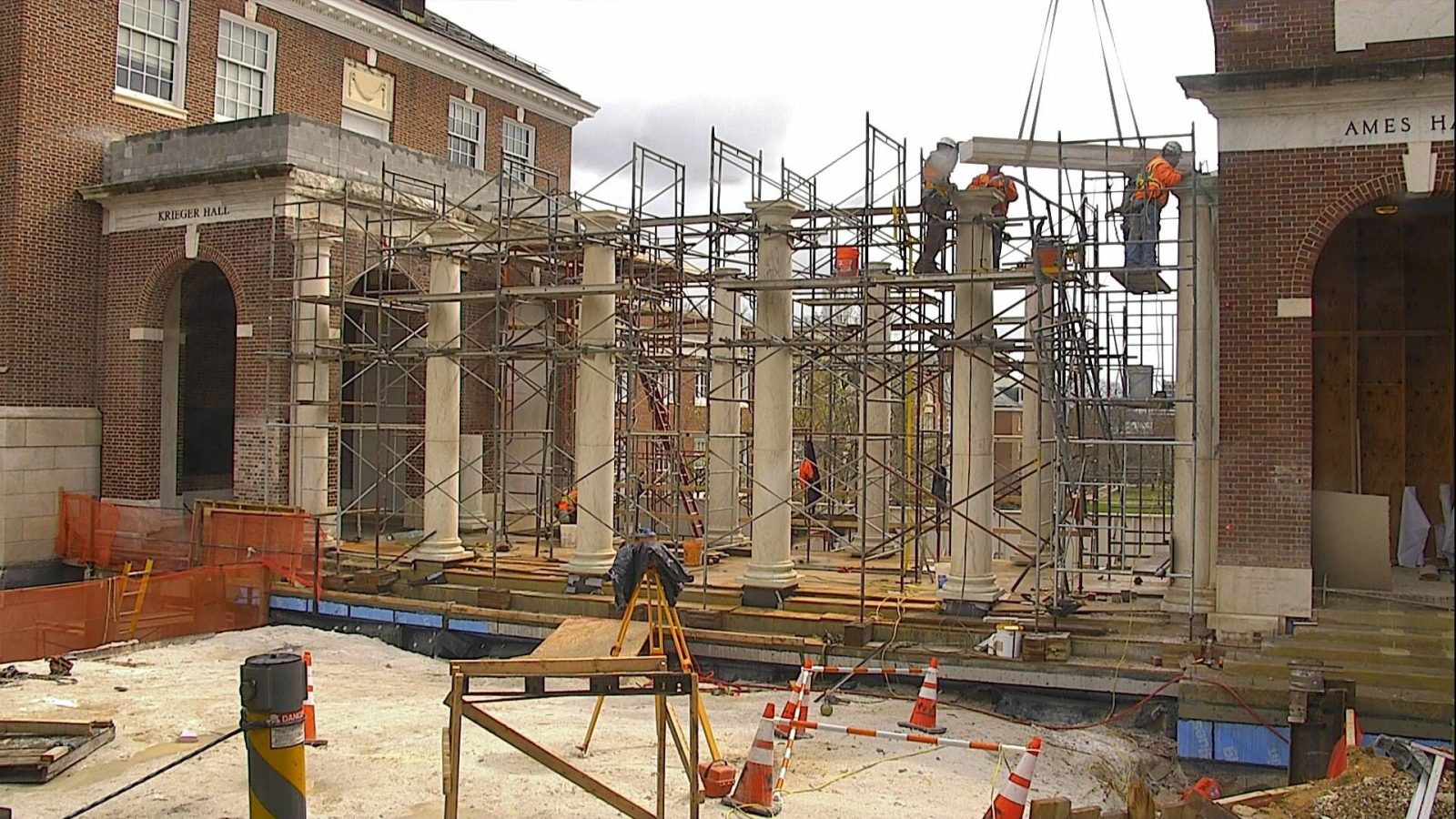Baltimore, MD
Johns Hopkins University, Krieger Hall
Scope/Solutions
Constructed in 1929, historic Krieger Hall sits on the Keyser Quadrangle at Johns Hopkins University (JHU). It connects to Ames Hall through a vestibule and colonnade walkway to the west and adjoins an elevated plaza over the library to the east. JHU faculty and staff reported leakage into below-grade spaces along the north elevation. SGH investigated the cause of leakage and masonry distress, and designed repairs.
Our initial field investigation included water testing and observing below-grade construction at test pits along the north wall. SGH subsequently investigated leakage, stone deterioration, differential movement, and distress at the west colonnade and vestibule. We evaluated the north foundation wall’s ability to resist lateral earth pressure and the colonnade’s structural adequacy, considering our proposed waterproofing and masonry rehabilitation concepts.
As the prime consultant, SGH also oversaw the work of a site/civil consultant. We prepared construction documents addressing leakage and deterioration while maintaining the building’s historic character. Our design included the following:
- Temporarily supporting a 28 ft excavation to expose the north wall below grade, while limiting disruption to the interior and nearby old growth trees
- Constructing a supplemental concrete foundation wall outboard of the existing north foundation
- Installing below-grade waterproofing on the north foundation wall
- Modifying storm and foundation drainage systems to direct water from the adjacent quad into drains
- Reconstructing the colonnade with new waterproofing and a lighter roof assembly designed to accommodate movement between structures
- Installing waterproofing at the east and vestibule plazas and stairs
SGH provided construction phase services, including reviewing contractor submittals and payment applications, visiting the site to observe ongoing construction, and helping the contractor resolve unforeseen field conditions.
Project Summary
Key team members






