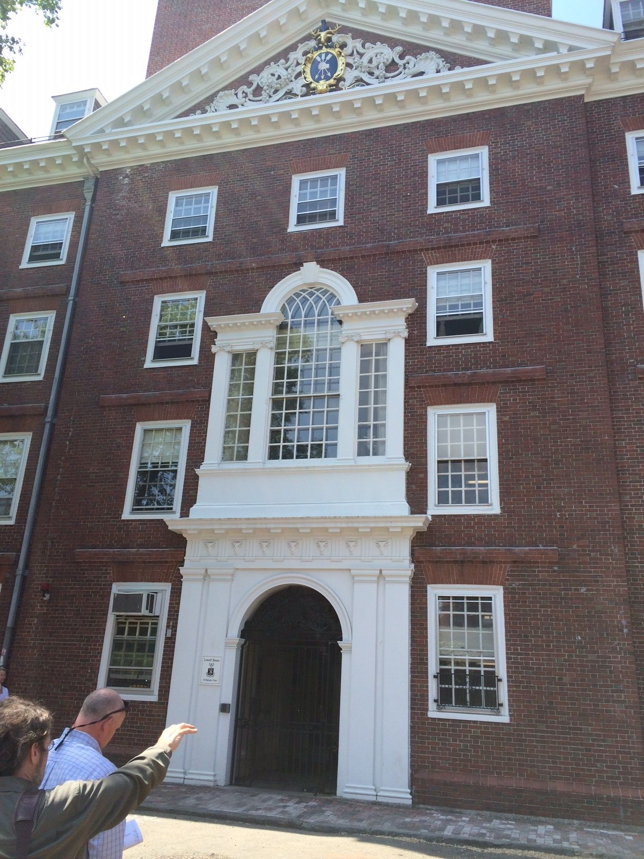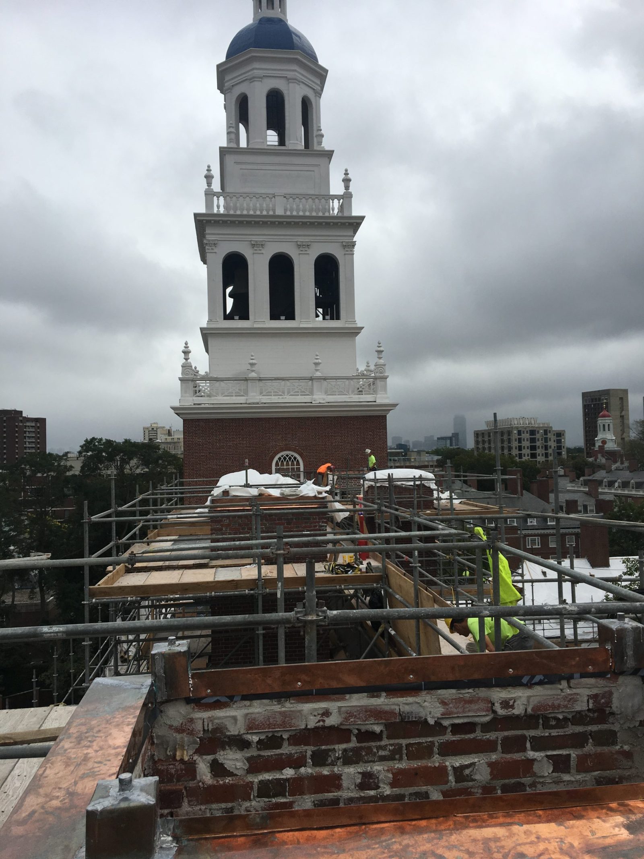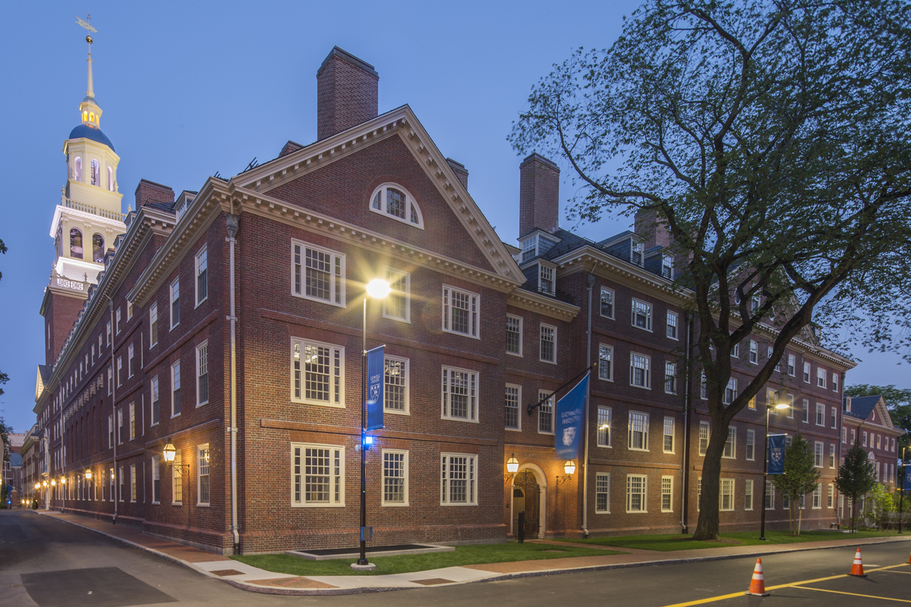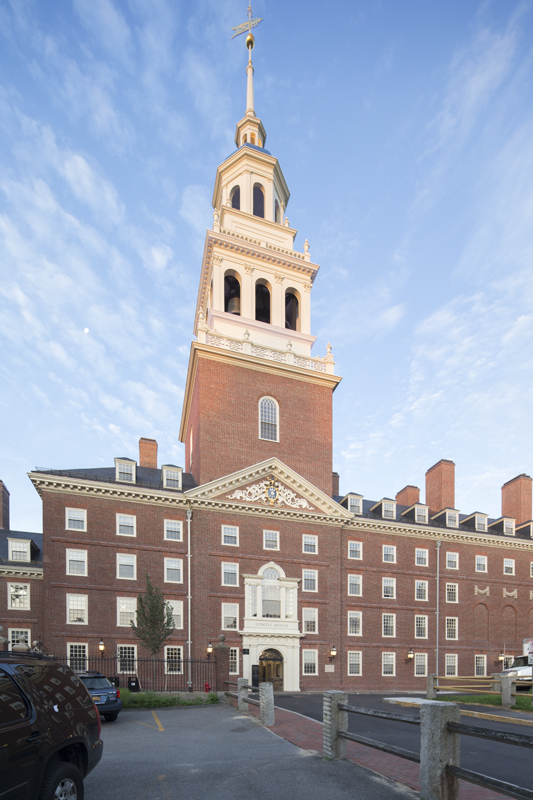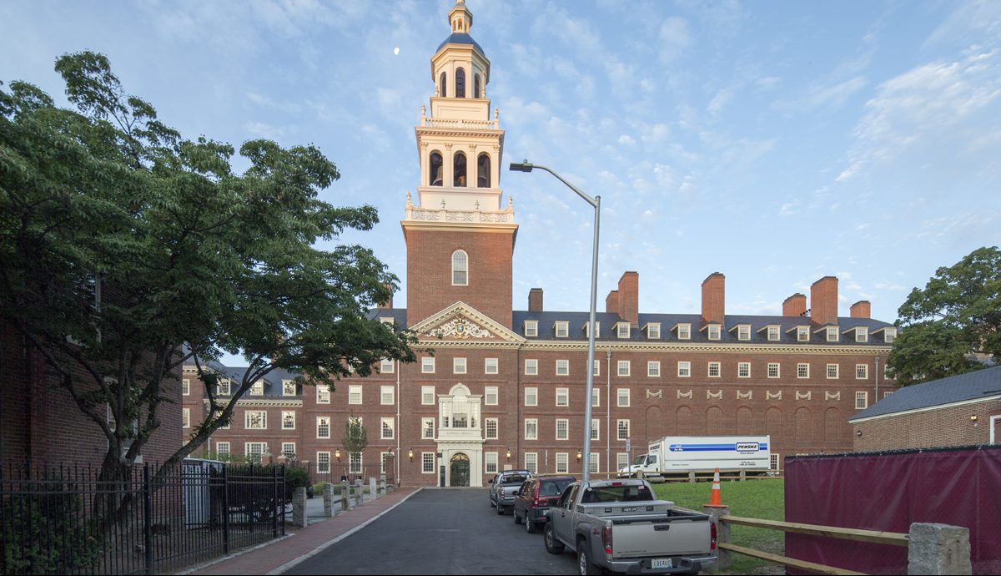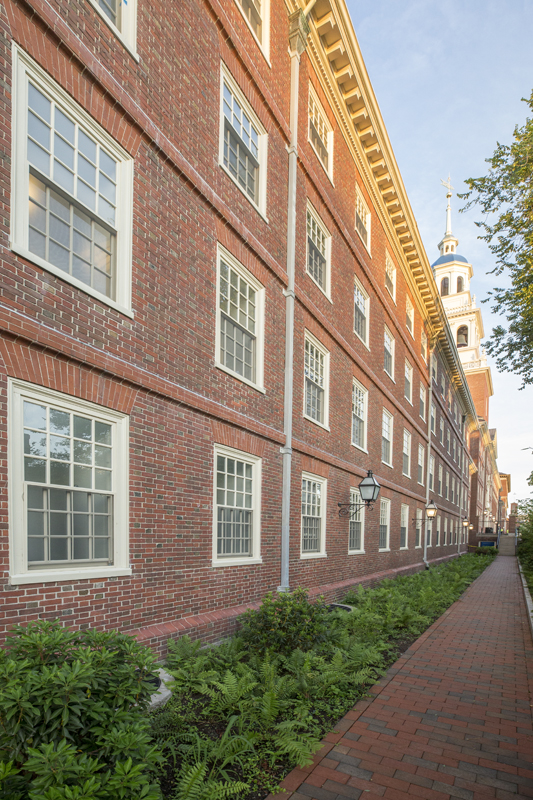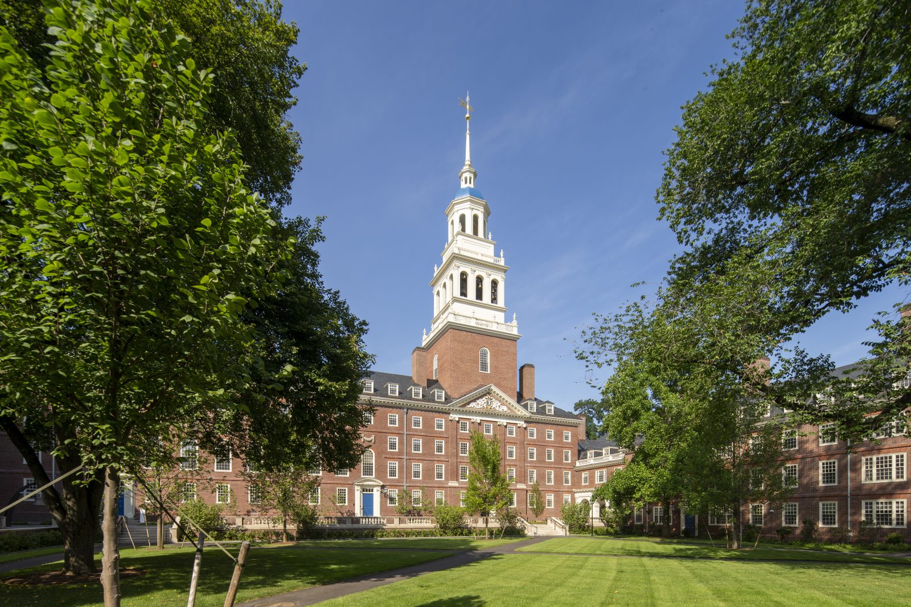Cambridge, MA
Harvard University, Lowell House
Scope/Solutions
Lowell House, a neo-Georgian building constructed in 1930, is Harvard University’s largest undergraduate residence hall. As part of a larger dormitory renewal program, the university undertook a two-year project at Lowell House to renovate the interior spaces, rehabilitate the enclosure, improve accessibility and circulation, and add new amenities, such as a climbing wall, yoga studio, and basketball court in the previously underutilized basement area. SGH provided building enclosure and structural engineering services for the project.
SGH was designer of record for the restoration of the exterior walls, roofs, tower, and cupola. Highlights of our design include the following:
- Repairing and repointing existing brick and limestone masonry
- Replacing copper and slate roofing
- Rehabilitating the bell tower and cupola, including wood restoration and dome regilding
- Rebuilding or repairing the building’s fifty-six brick masonry chimneys
- Restoring sheet metal balustrades and cornices, and carved wood cartouches
- We assisted the architect with their design for restoring original wood windows, helped them establish performance testing requirements for new windows, and conducted hygrothermal analysis to evaluate the effects of adding insulation.
SGH was designer of record for structural modifications related to a major reconfiguration of interior spaces, including changes to vertical and horizontal circulation throughout the building. We designed the following:
- New floor openings to accommodate elevator and stair openings
- Overframing and ramps to transition between changes in elevations
- Infill framing for floor openings that were no longer needed
- Support for new mechanical systems and equipment
- Improved detailing to connect the floor diaphragms to the walls
Project Summary
Key team members



