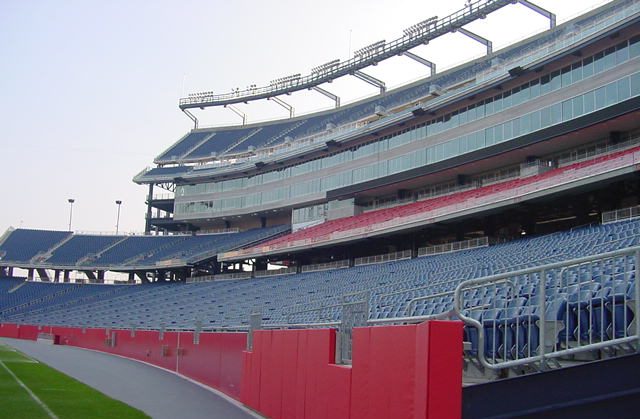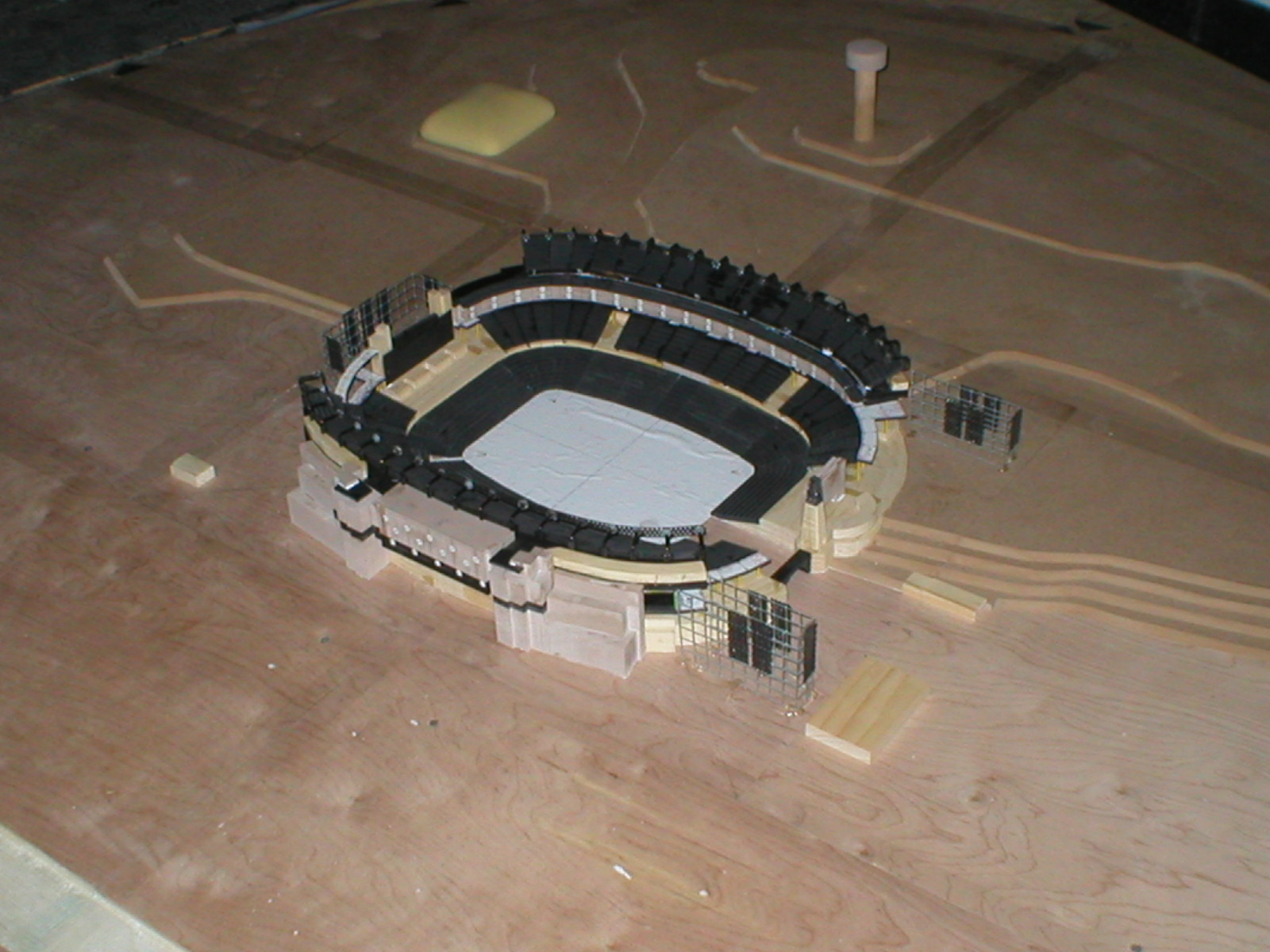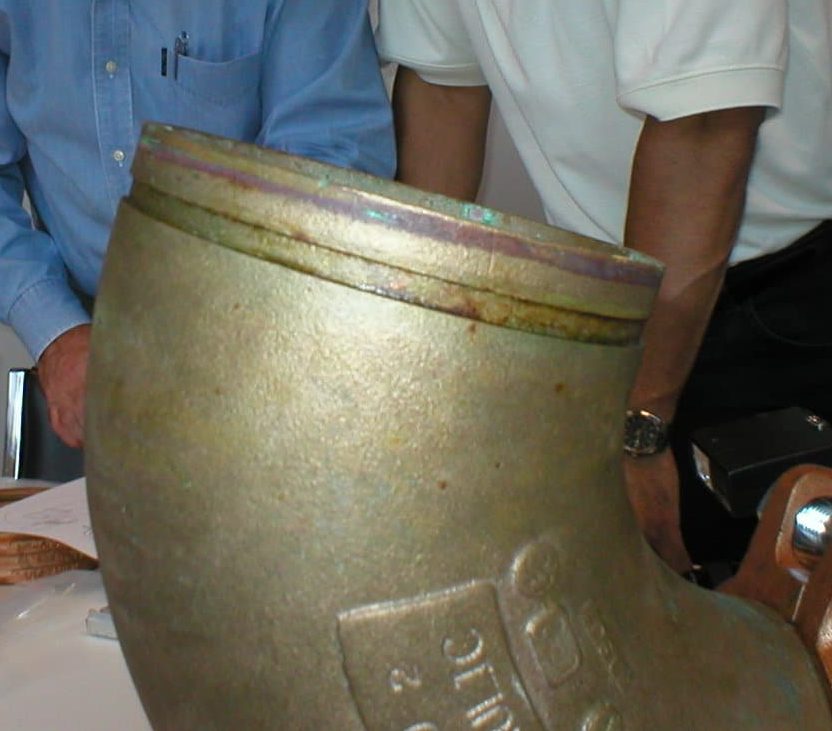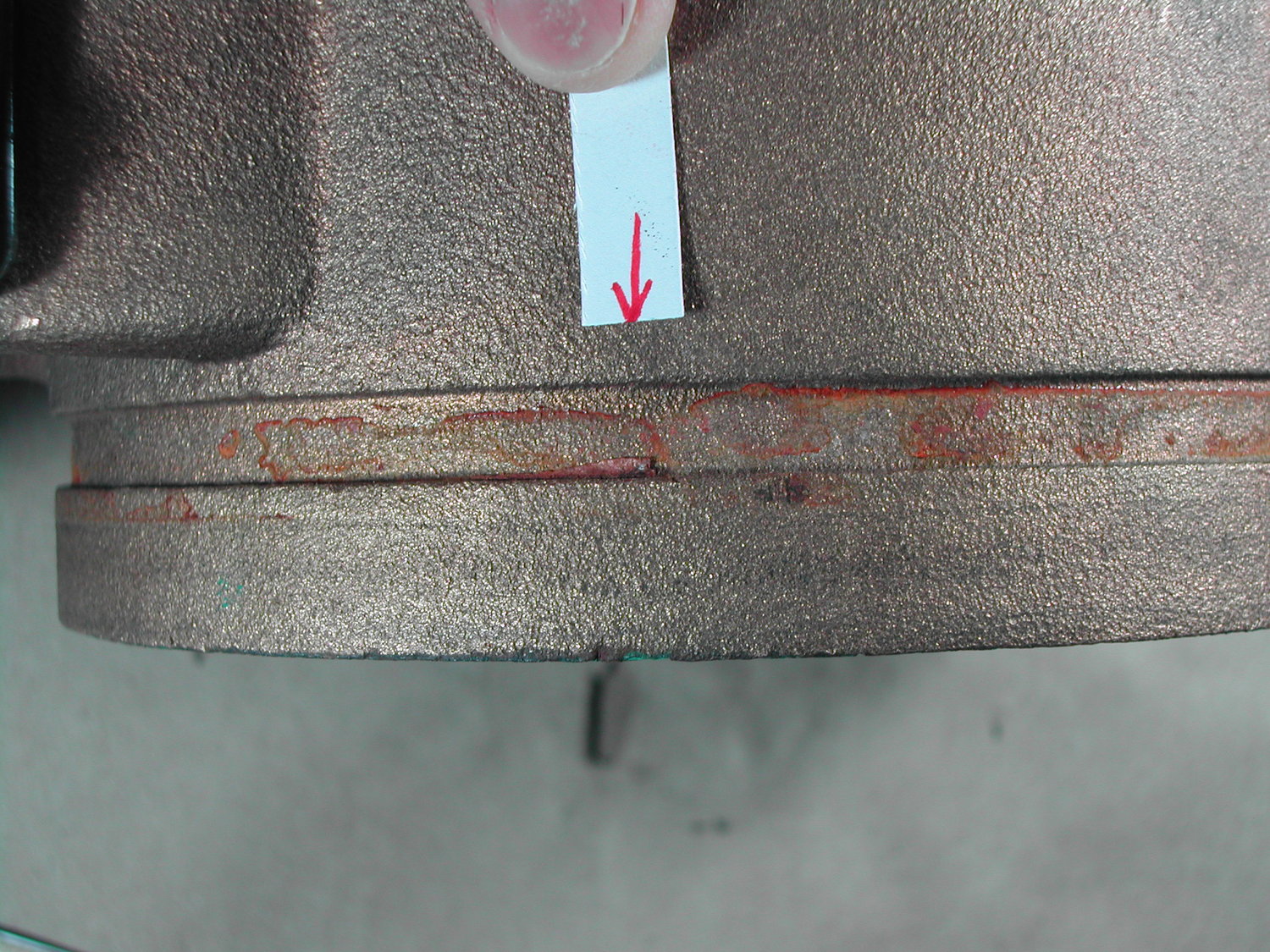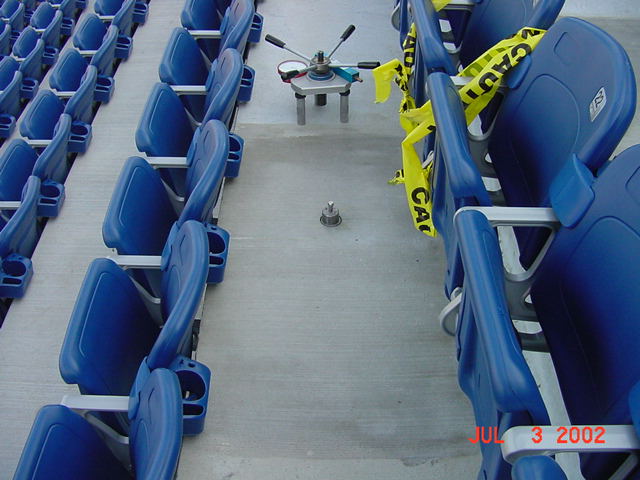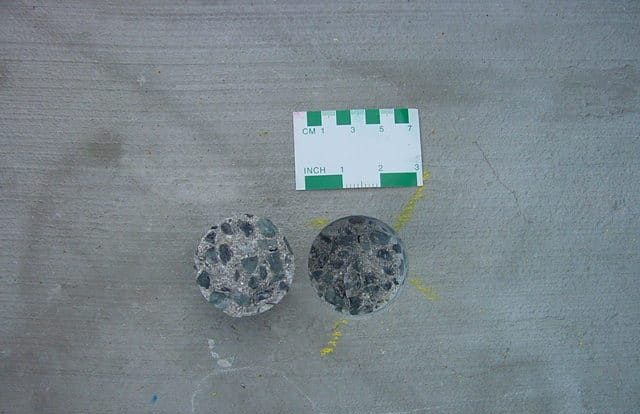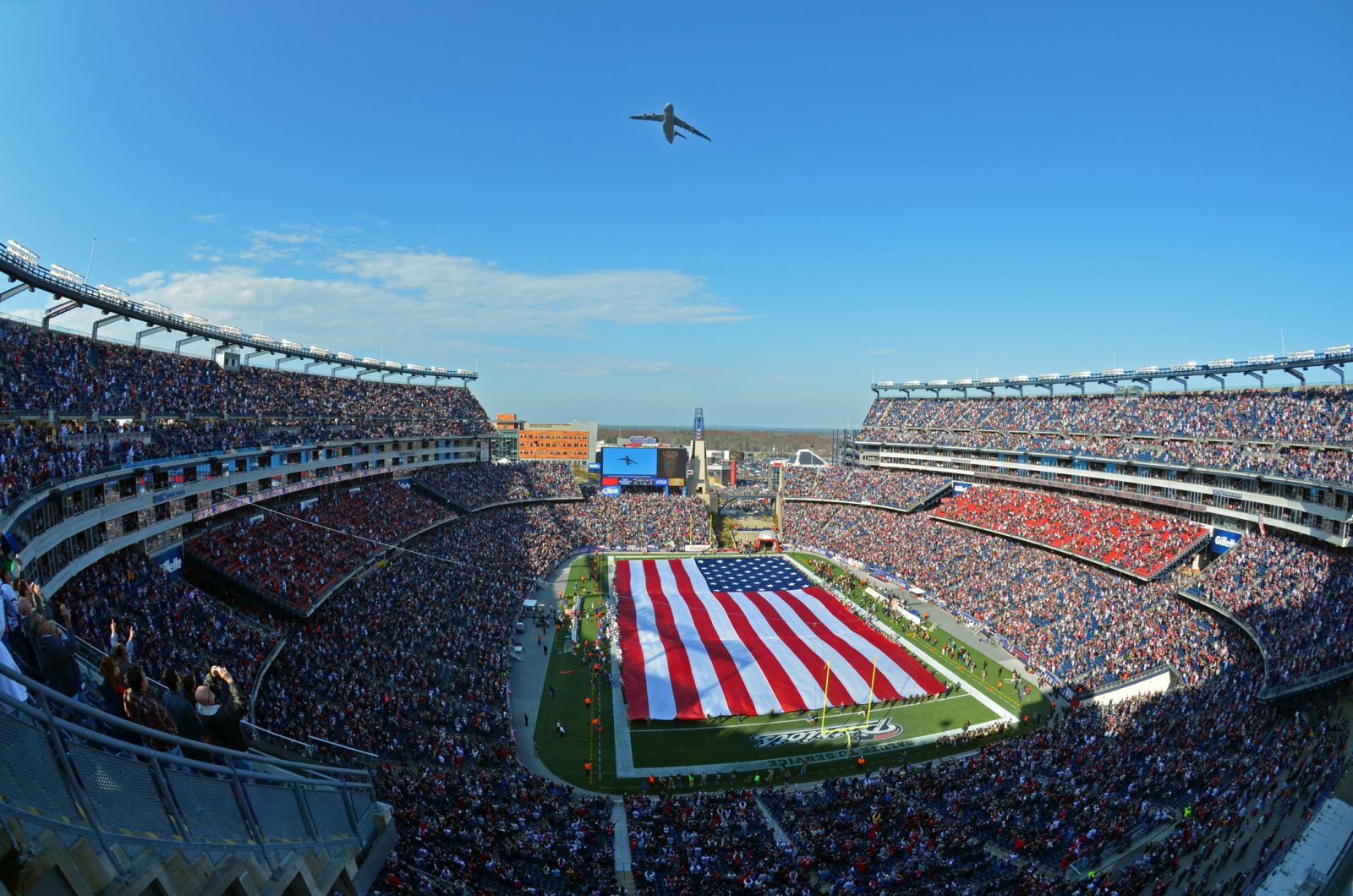Foxboro, MA
Gillette Stadium
Scope/Solutions
Gillette Stadium serves as home to the New England Patriots and the New England Revolution. The stadium has 68,000 seats on three decks, eighty luxury suites, and over 6,000 club seats. SGH consulted on several problems encountered during the final stages of construction.
Some of the items SGH consulted on include the following:
- Cracking and deterioration of structural precast concrete stadia units and their supporting beams
- Ponding throughout the stadium
- Strength of the curtain wall of the luxury suites to resist wind loads
- Leakage from expansion joints
- Cracked glass handrails
- Apparent mold growth in the curtain wall surrounding the concourse
- Valve joint failure in the pump-assisted high zone grey water system
Highlights of SGH’s work include the following:
- Surveyed structural stadia units using an onsite data capture system that helped streamline the investigation and report the extent of the problems to the owner
- Performed a petrographic examination of concrete in our laboratory to determine the causes of cracking and deterioration
- Evaluated construction tolerances to determine the cause of ponding on the stadia units
- Constructed a scale stadium model for a wind tunnel study to determine wind loads on luxury suite walls for comparison with design assumptions
- Monitored and evaluated grey water system operation, simulated testing of component failure, coordinated hydrodynamic analysis of the system, and determined the probable cause of the failure
1 of 7
Project Summary
Solutions
Failure Investigation
Services
Building Enclosures | Advanced Analysis | Structures | Applied Science & Research
Markets
Culture & Entertainment
Client(s)
Monahan & Associates PC | Goodwin Procter LLP
Specialized Capabilities
Repair & Strengthening | Roofing & Waterproofing | Failure Analysis | Materials Science | Microscopy
Key team members


Additional Projects
Northeast
Boston Public Library
The Boston Public Library, an Italian Renaissance Revival building completed in 1895, was designed by McKim Mead & White. The Boston Public Library needed a complete restoration. SGH was the structural engineer and building enclosure consultant for a major rehabilitation and renovation.
Northeast
Boston Harbor Islands Pavilion
In collaboration with Utile, SGH designed the pavilion; specified materials; and advised on all detailing, fabrication, and construction methods for the unusually-shaped roofs and the load-sensitive site.
