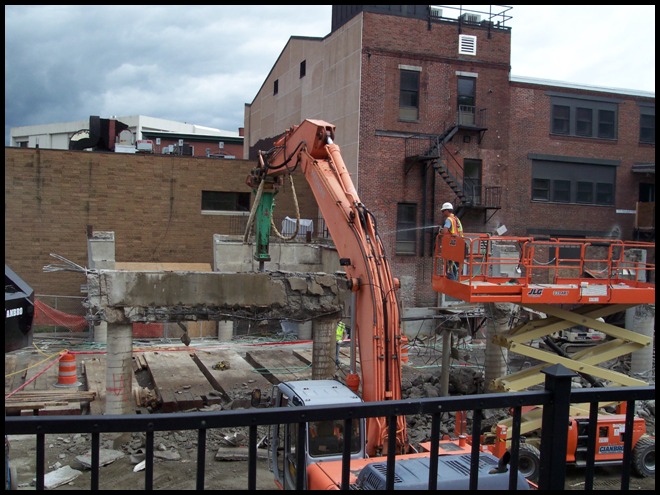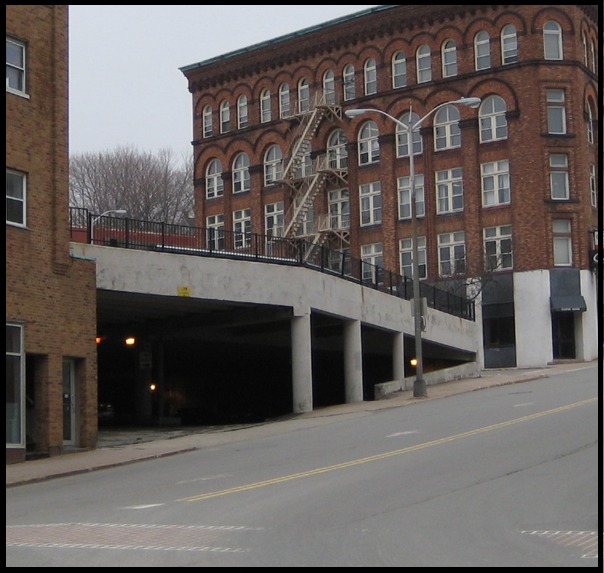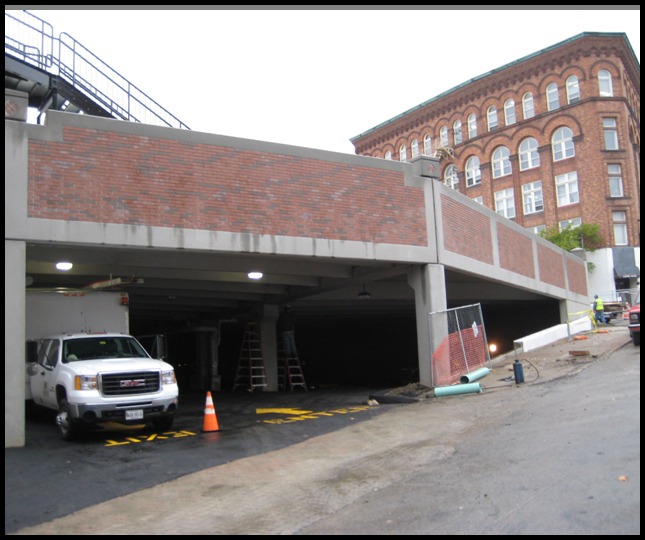Bangor, ME
Columbia Street Parking Garage
Scope/Solutions
The owner of the Columbia Street Parking Garage needed a cost-effective design to replace the deteriorated precast concrete structure. SGH was the prime consultant, structural engineer, functional designer and precast concrete specialty engineer for the new structure.
The existing parking garage contained eighty-three parking spaces totaling 36,000 sq ft. The new parking structure replaces the deteriorated garage and coordinates drainage profiles and connections with the adjacent building. Since replacing the cast-in-place concrete foundations was cost- and schedule prohibitive, our design utilized the existing piers to support new precast concrete columns and the existing retaining walls to support new precast concrete double-tees.
Our work included structural engineering; functional design; and preparation of project base plans, structural floor plans, and pavement striping plan; coordination of architectural, structural, and MEP/FP engineering; and construction administration services, including processing and coordination of requests for information, distribution of shop drawing submittals, and attending bi-weekly project meetings.
Project Summary
Key team members



