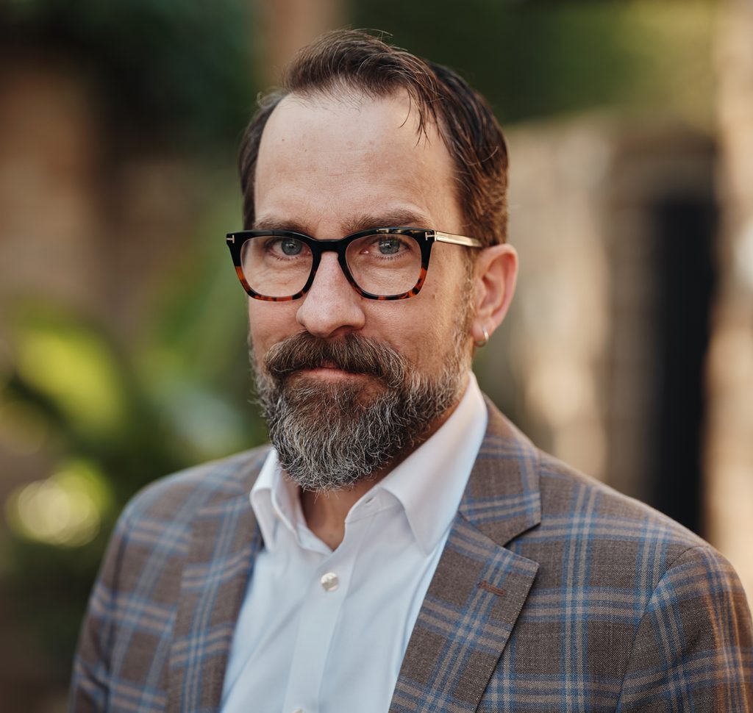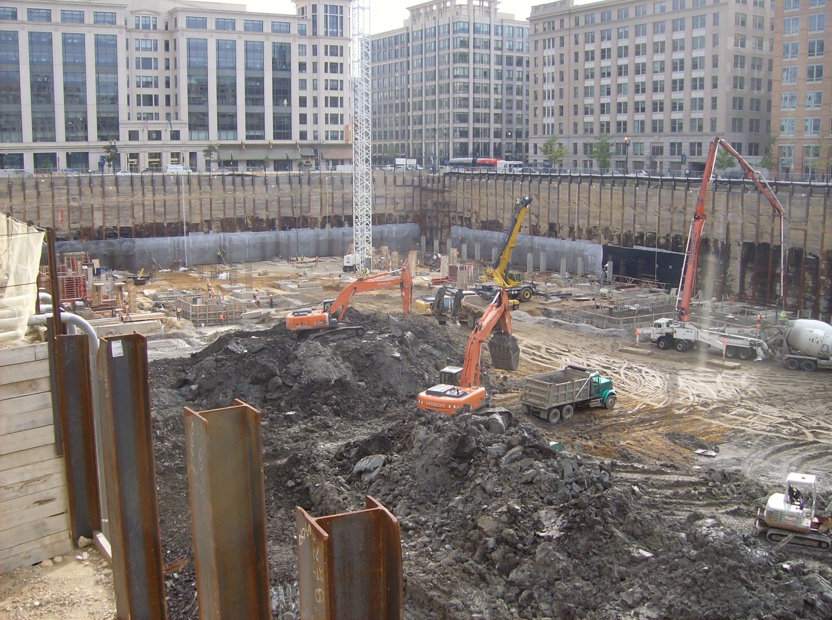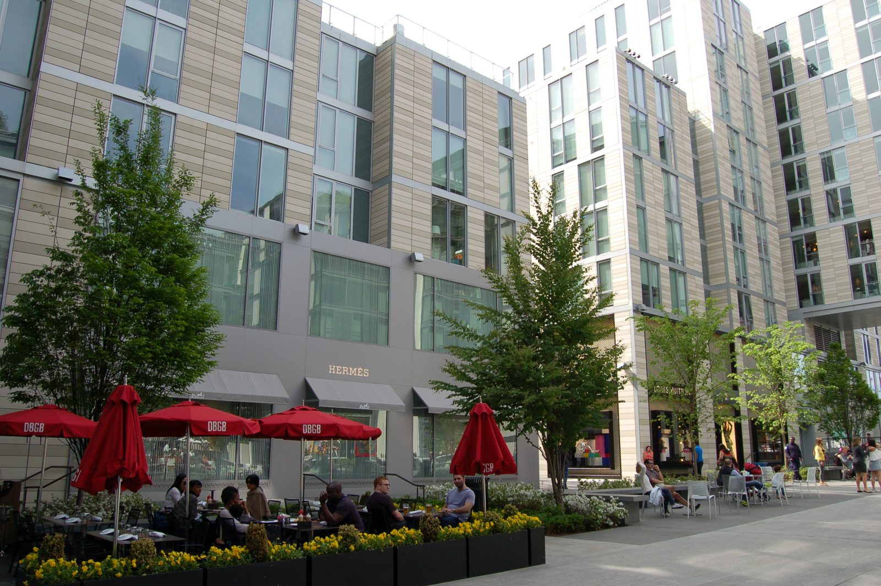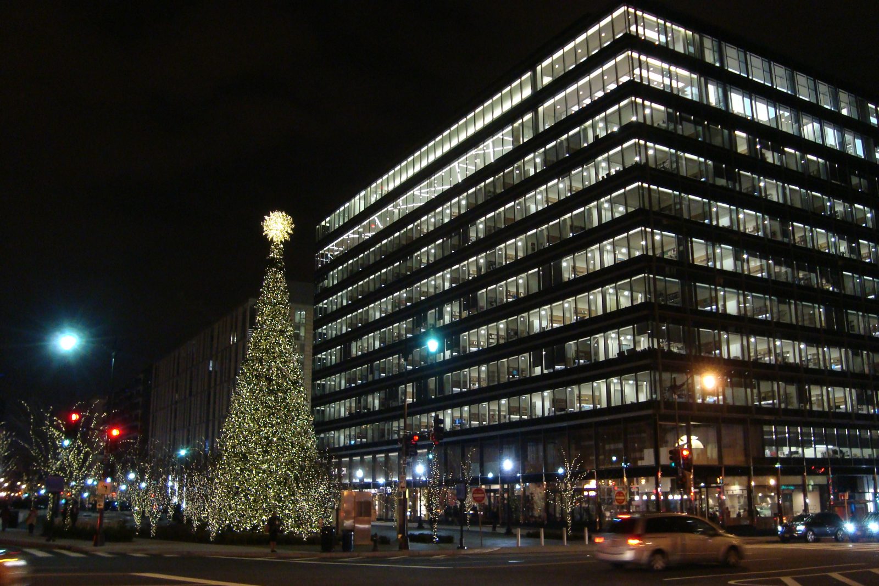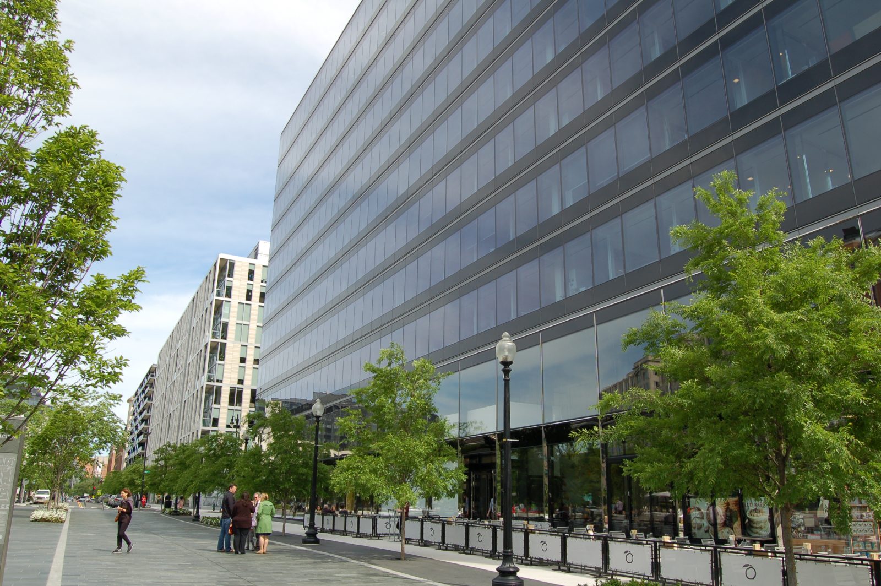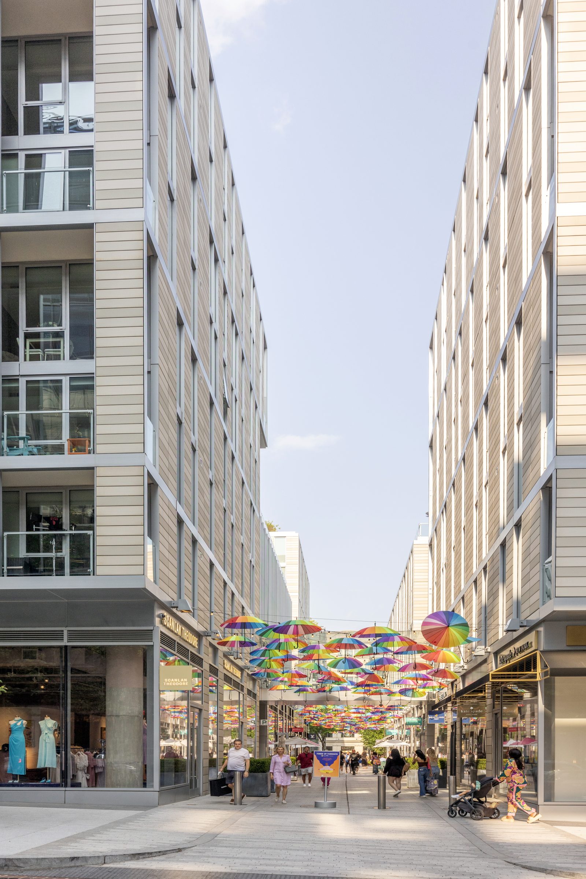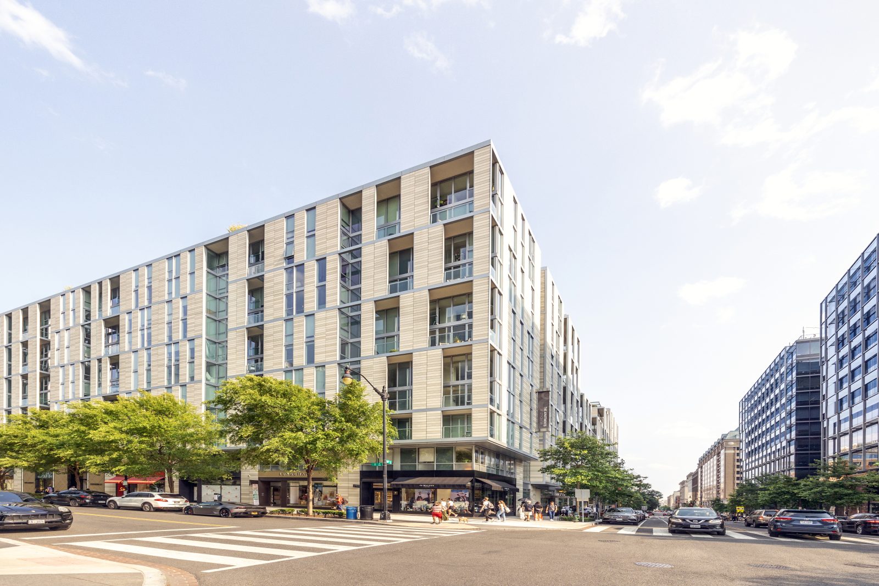Washington, DC
CityCenterDC
Scope/Solutions
CityCenterDC, designed by Foster + Partners and Shalom Baranes Associates, is a 2.5 million sq ft, mixed-use development sited at the former location of the convention center in downtown Washington, DC. The first phase of the project includes six eleven-story buildings: two office towers, two apartment towers, and two condominium towers constructed over a shared, below-grade parking garage. SGH consulted on the building enclosure design for all six buildings, the public plaza spaces, and the below-grade structures.
SGH consulted on the design of roofing and waterproofing systems for the project comprising approximately 520,000 sq ft of office space, 458 apartments, 216 condominiums, 185,000 sq ft of retail, four levels of underground parking, a central retail plaza and pedestrian alleys, a tunnel connecting the below-grade parking under the residential development to the adjacent hotel, and the northwest park. Highlights of our work include the following:
- Reviewed the design for the building enclosure systems, including curtain walls, storefronts, windows, precast cladding panels, terra-cotta cladding and rain screens, masonry, low-sloped roofing, green roofing, balcony waterproofing, plaza waterproofing, and below-grade waterproofing
- Consulted on the selection and performance requirements of building enclosure systems and materials
- Developed details to integrate the various enclosure systems, including details where the systems transition to other structures
- Helped detail multiple water features throughout the site, including pools and fountains on the building roofs and a public park
- Consulted on retail tenants’ facade designs and their integration with the base building
- Participated in mockup and in situ performance testing
- Provided construction administration services, including reviewing building enclosure submittals, visiting the site to observe ongoing construction to compare with the design intent, and helping the construction team resolve field conditions
Project Summary
Key team members
