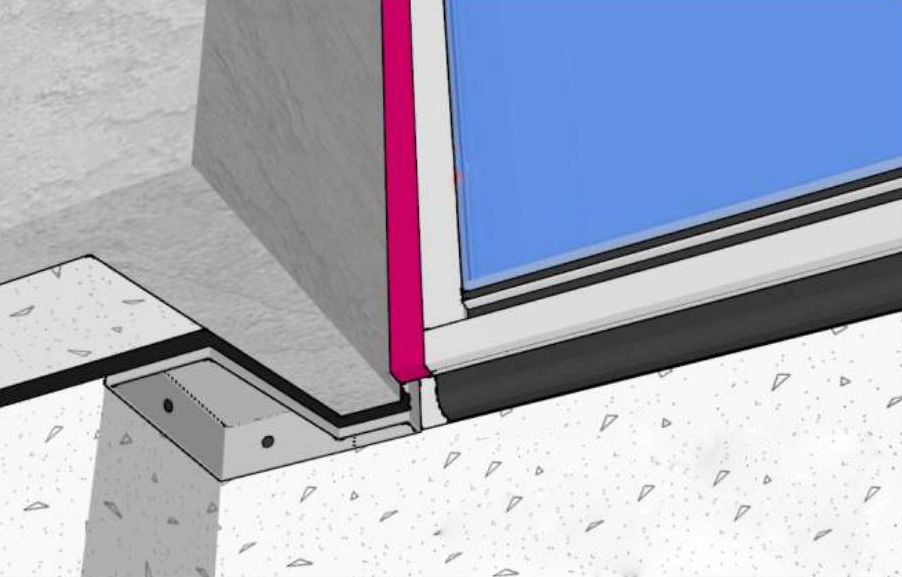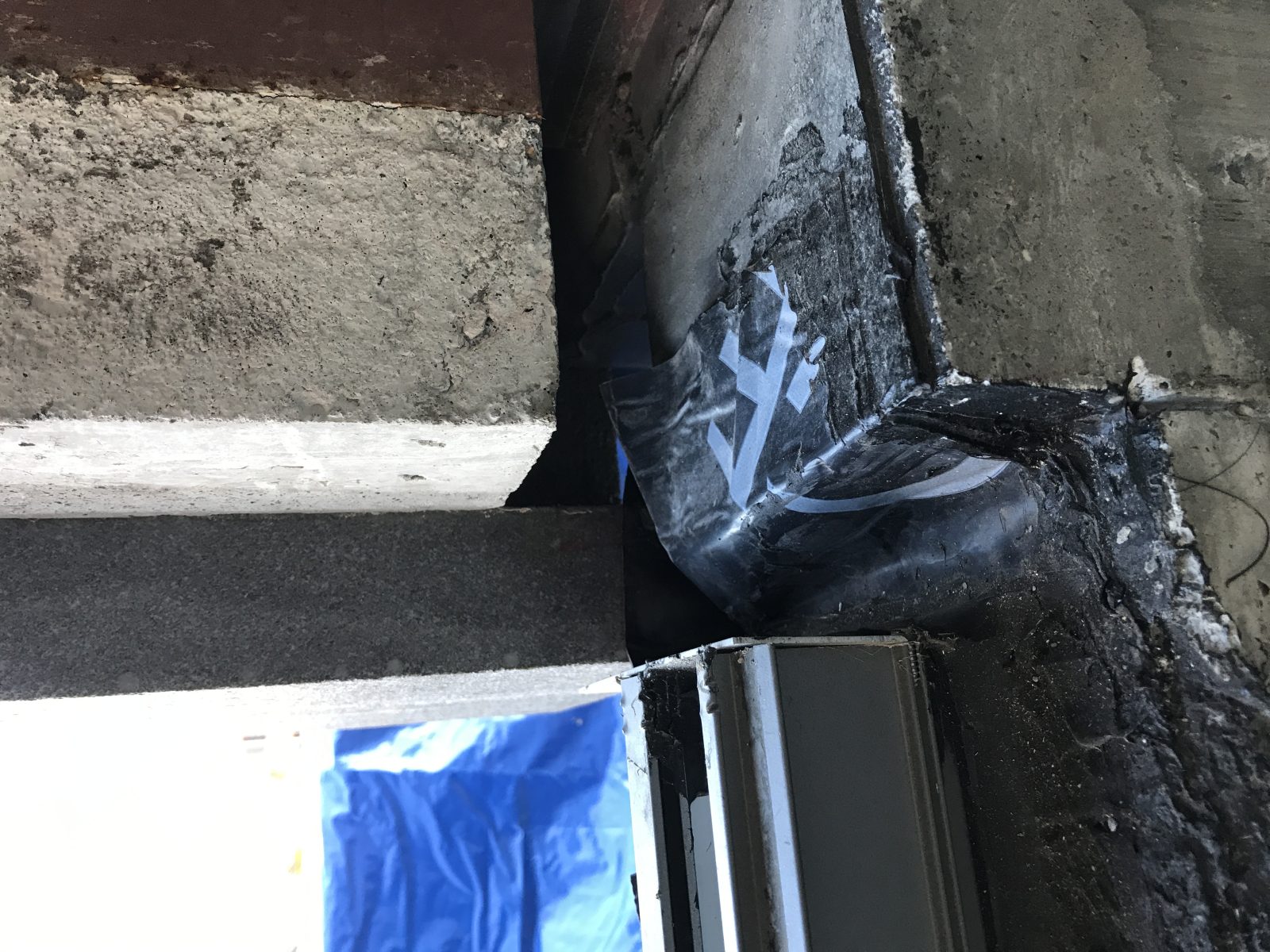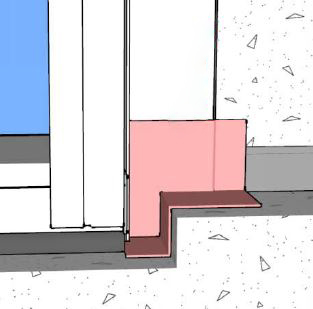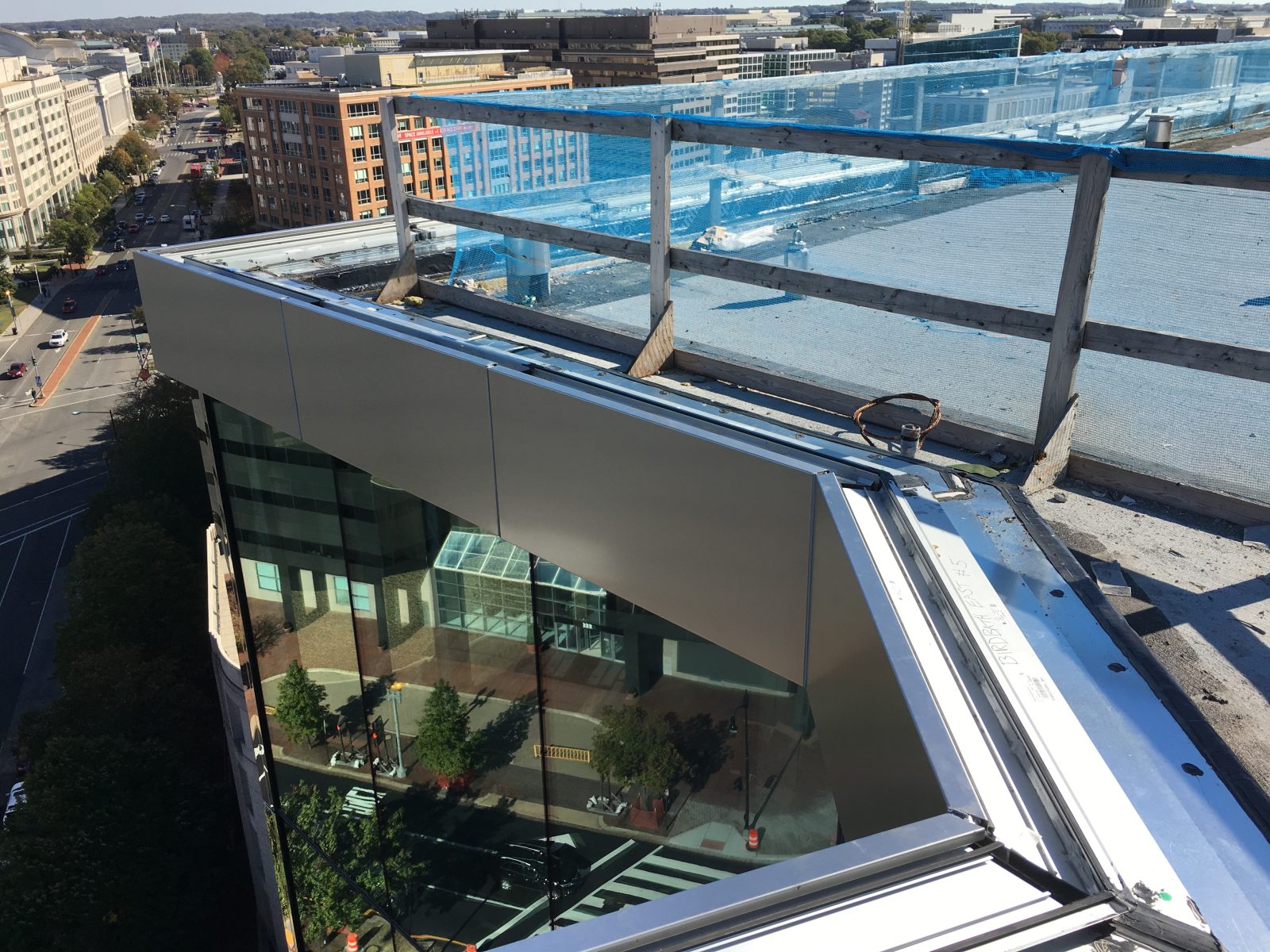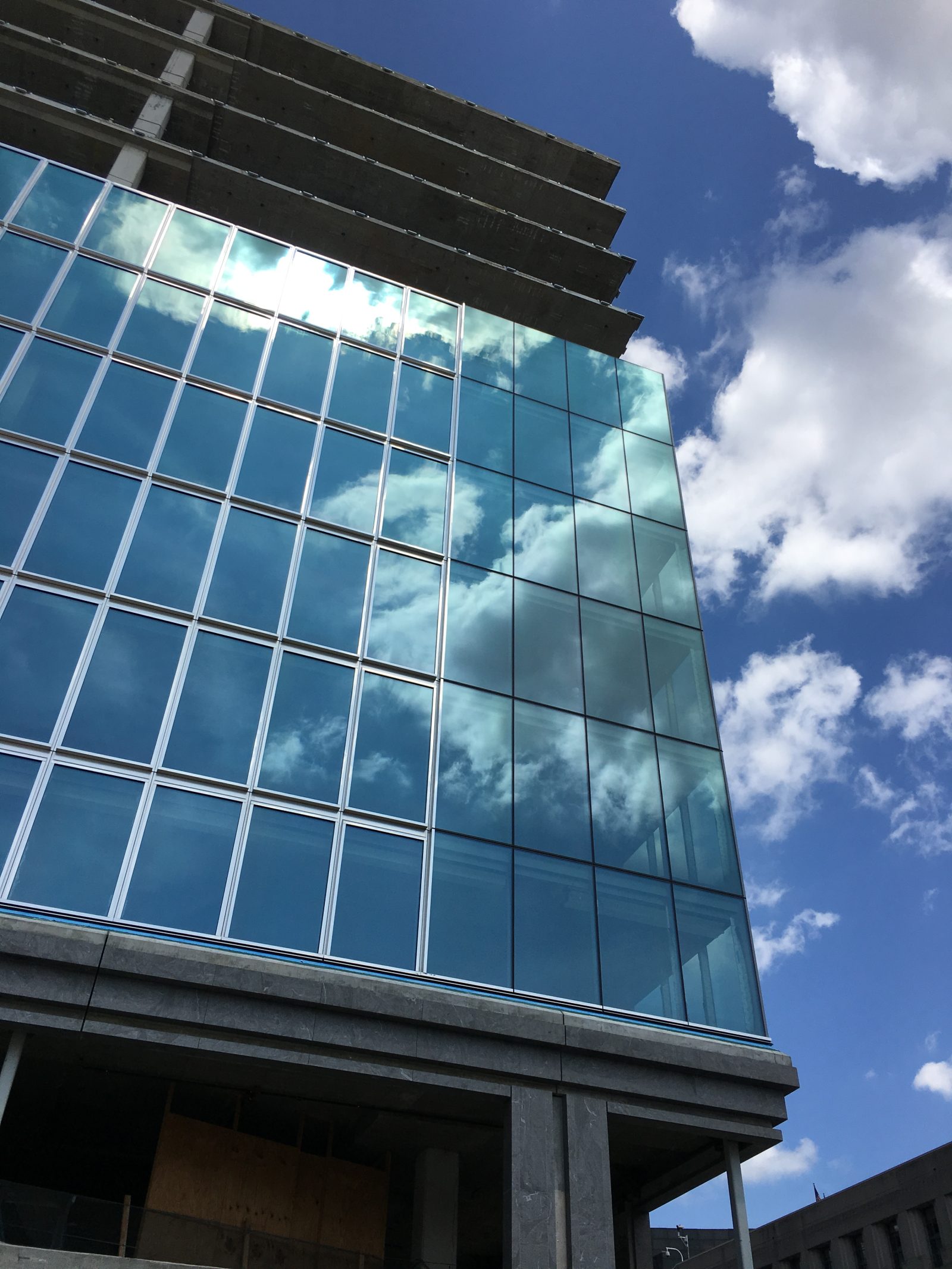Washington, DC
Capitol Crossing, 200 Massachusetts Avenue
Scope/Solutions
Capitol Crossing is a five-building development centered between Capital One Arena and Union Station. The mixed-use office buildings offer ground-level retail connected by landscaped plazas. SGH collaborated with the general contractor at 200 Massachusetts Avenue and provided building enclosure consulting services during the construction phase.
SGH supported the general contractor as they implemented integrated construction details between unitized vertical glazing systems and adjacent building enclosure systems at complex transitions. Highlights of our work include the following:
- Developed three-dimensional models depicting the intersection of storefront systems with opaque wall assemblies to depict the integration of various systems and the sequencing required to implement the details
- Consulted on detailing for a pedestrian bridge where its low-sloped glazing roof transitions into a gutter system running along the curtain wall at 200 Massachusetts Avenue, and helped the contractor plan for the numerous trades involved in this complicated junction
- Helped clarify the required construction sequencing associated with curtain wall transitions to metal panels and the main roof
- Performed diagnostics related to temporary water management at the anchorage of the curtain wall to the main roof during construction
- Participated in the curtain wall punch list process to assist the contractor in identifying areas where they could improve the as-built detailing
The general contractor also engaged SGH to provide building enclosure consulting services for the adjacent building at 250 Massachusetts Avenue.
Project Summary
Solutions
New Construction
Services
Building Enclosures
Markets
Commercial | Mixed-Use
Client(s)
Balfour Beatty Construction D.C., LLC
Specialized Capabilities
Facades & Glazing
Key team members


Jeffrey Kerr
Managing Principal, Building Technology, Washington, DC
Additional Projects
Mid-Atlantic
ORE 82, 82 Eye Street SW
The new mixed-use building at 82 Eye St SW includes 220 apartments over ground-level retail and below-grade parking. SGH consulted on the building enclosure and fire life safety design.
Mid-Atlantic
World Trade Center
The World Trade Center in downtown Norfolk, Virginia is a nine-story office building overlooking the Elizabeth River. SGH investigated the causes of leakage and designed repairs to address the enclosure performance issues.
