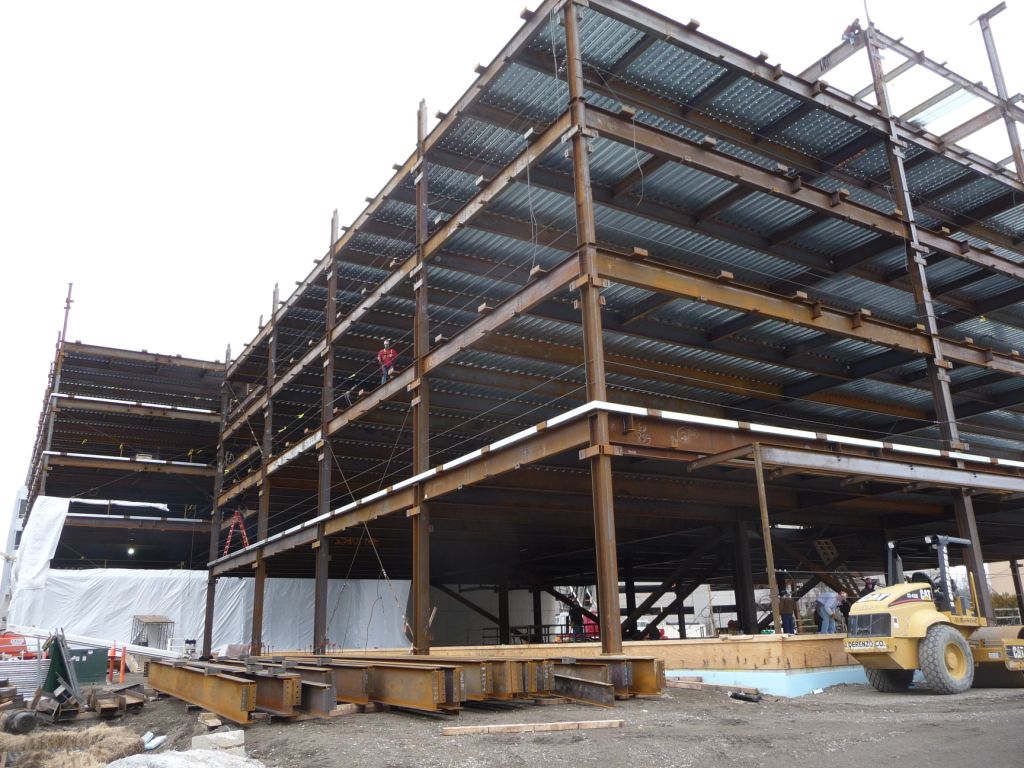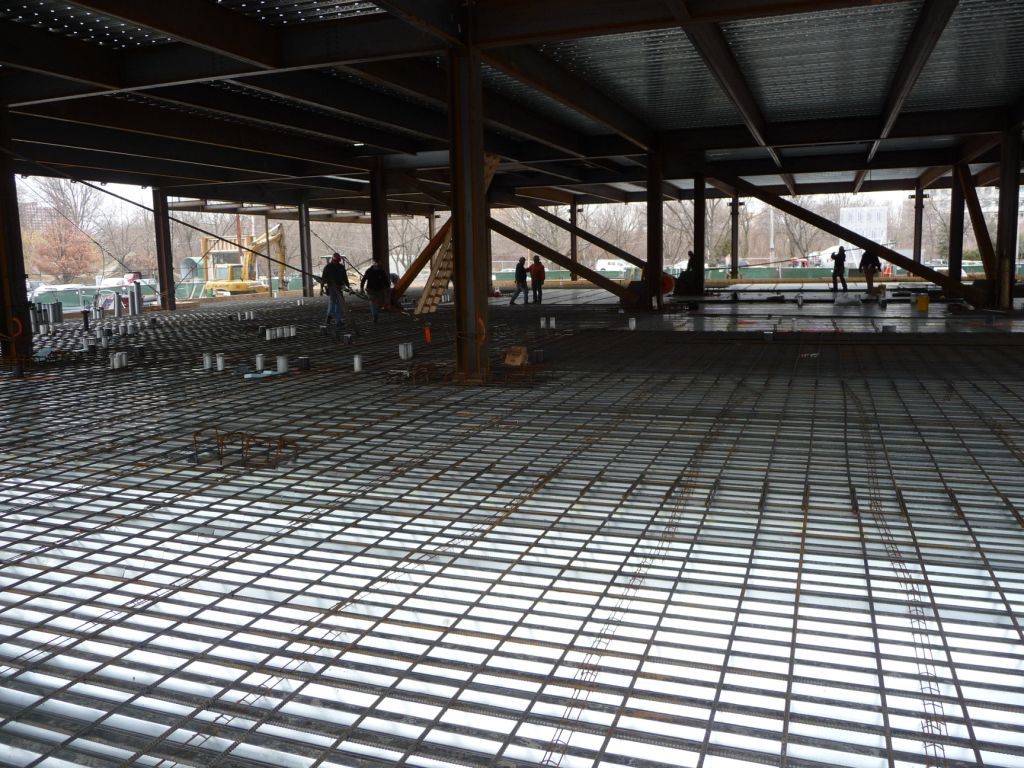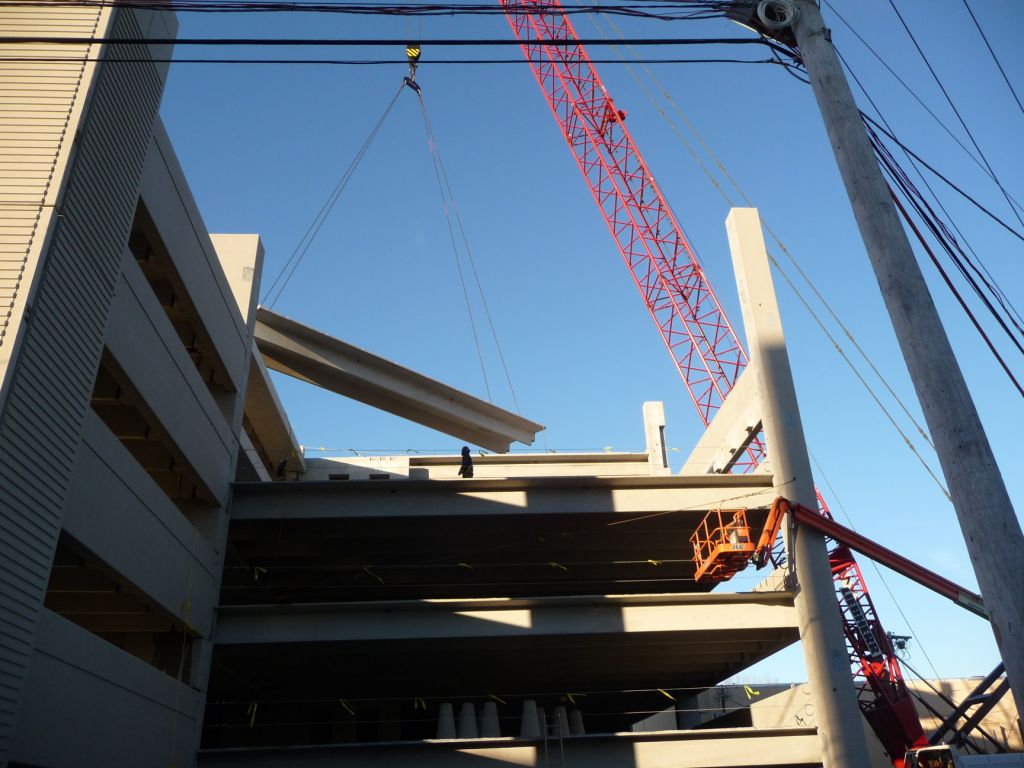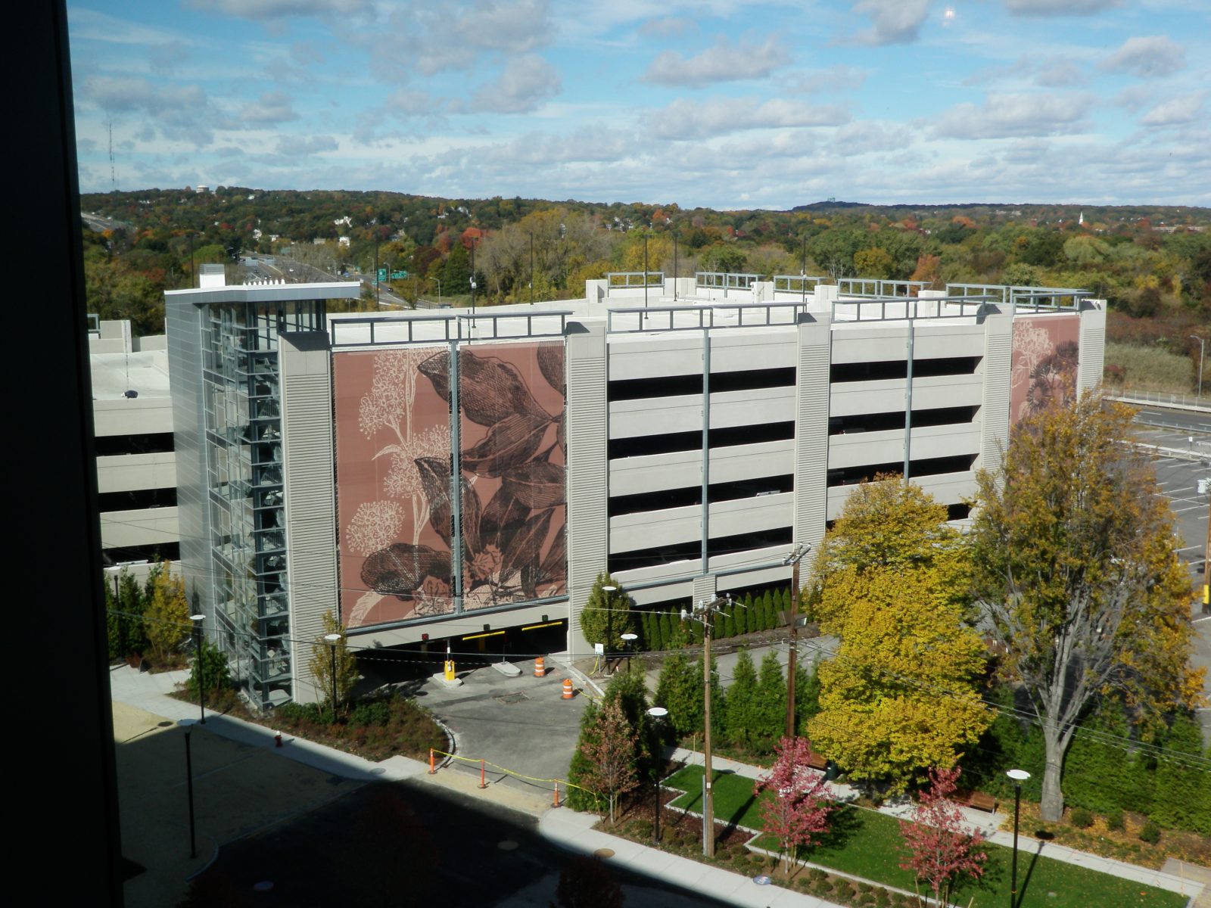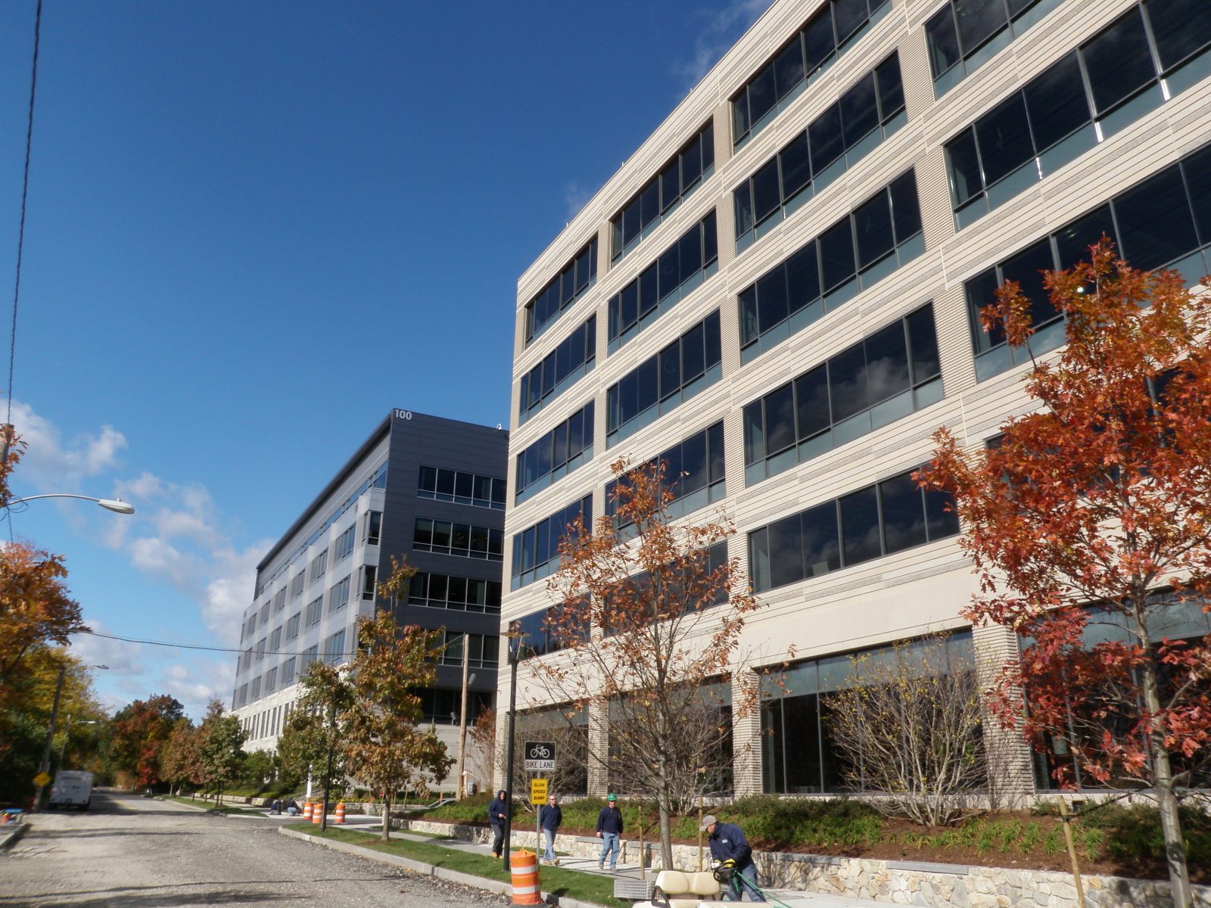Cambridge, MA
Cambridge Discovery Park
Scope/Solutions
Cambridge Discovery Park is a 27-acre site with a master plan to build 820,000 sq ft of rentable space. As structural engineer of record, SGH designed three base building structures. Challenges of the project included design modifications for tenants late in the process, tight deadlines, and wetlands requirements.
Building 100 houses the Smithsonian Astrophysical Observatory, a vibration-sensitive laboratory space, and facilities for assembling telescopes and other astrophysical sciences instrumentation. The 130,000 sq ft building, including the garage foundation, was completed in sixteen months. Building 200/300 provides 230,000 sq ft for Forrester Research and was completed in twelve months. SGH designed the base building structures for the office buildings that comprise the following:
- Steel-framed structure with braced frames in both directions for lateral load resistance and concrete slabs on a composite metal deck
- Pile caps on concrete-filled steel pipe piles and precast concrete piles supporting the columns
- A flood storage cavity that maintains the water displacement volume of the 1950s office park that this project replaced
We were also the engineer of record for the 660-car garage that has a precast concrete superstructure and a structural steel stair tower. Both bear on steel piles. Highlights of our work for the garage include the following:
- Specified detailing for connections that integrated the concrete garage with its steel-framed stair tower
- Collaborated with the architect, MEP engineer, and concrete precaster to meet fast-track schedules by reviewing the precaster’s designs in time to begin erection within thirty-four business days of contract award
Project Summary
Key team members

