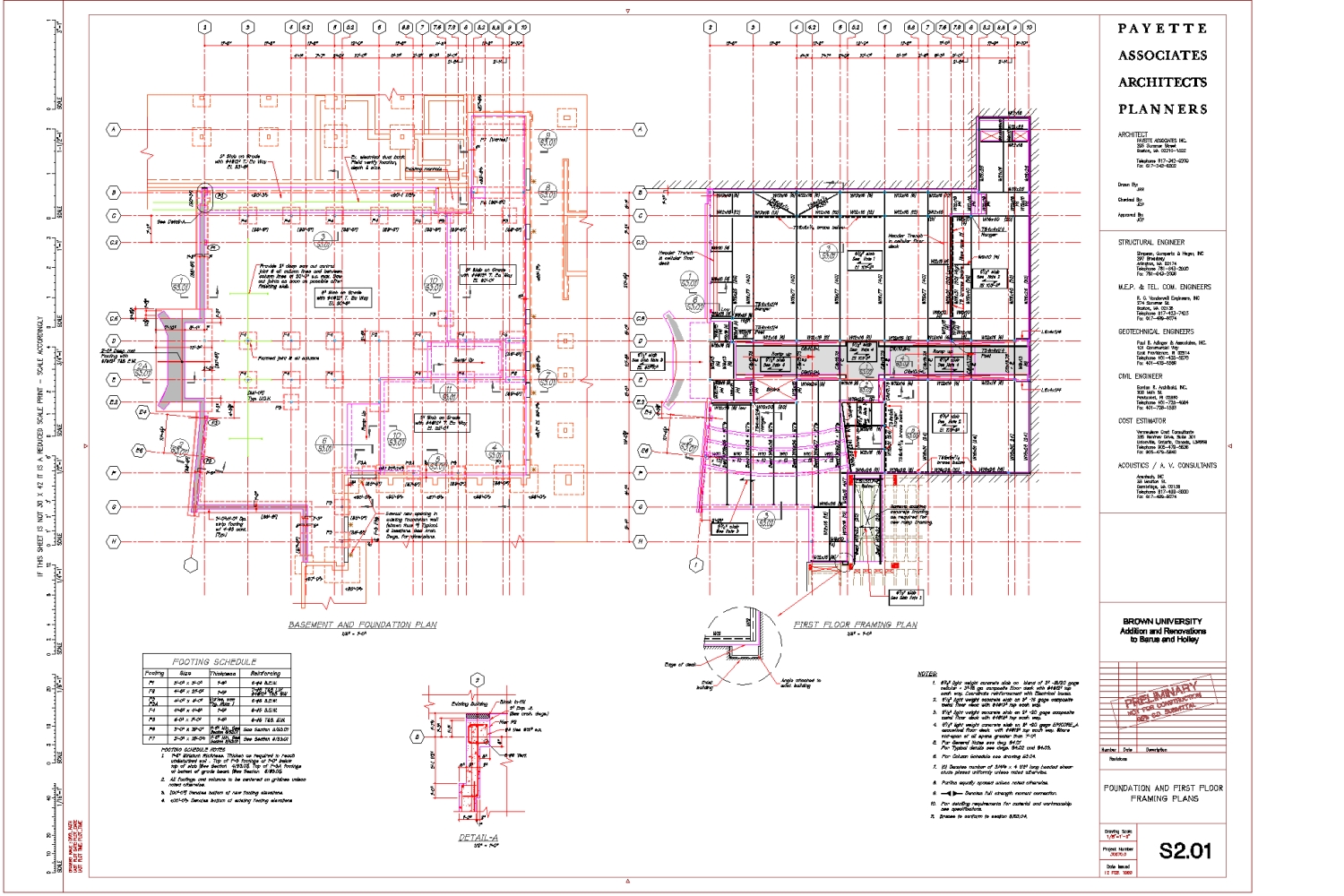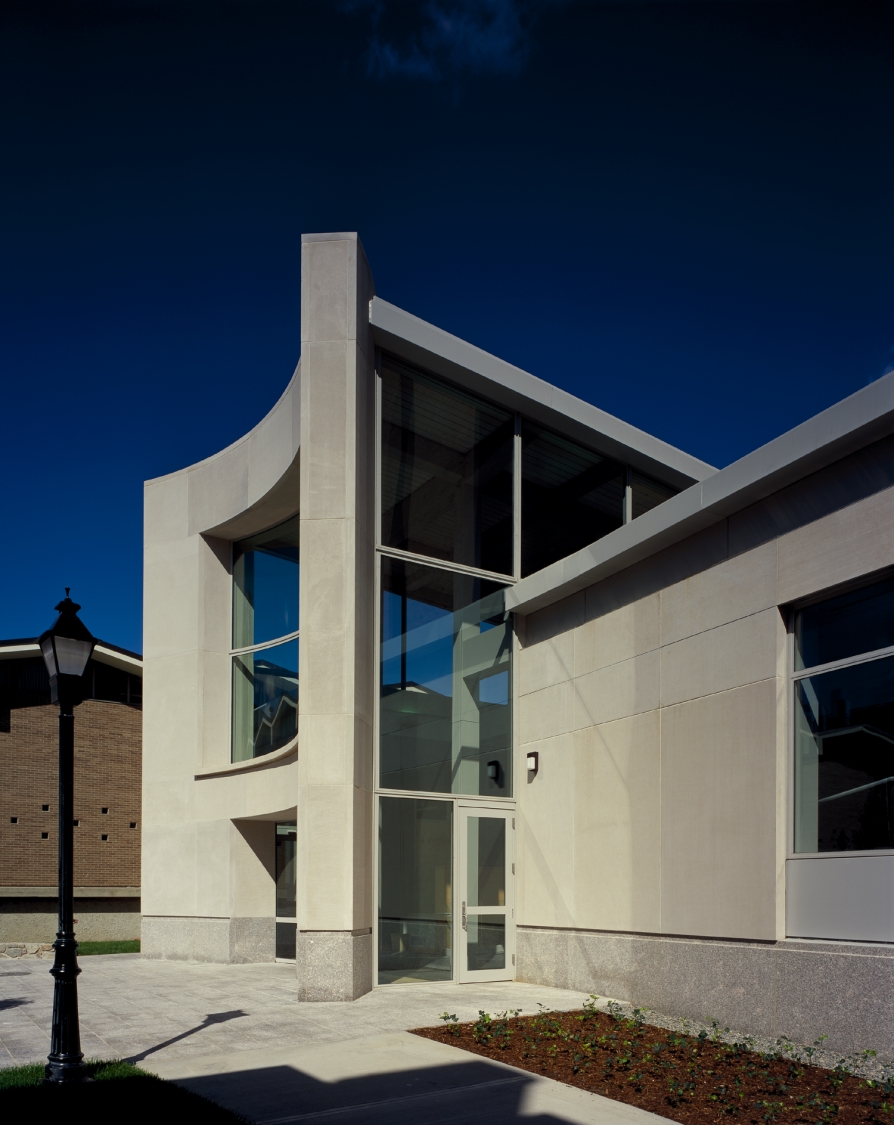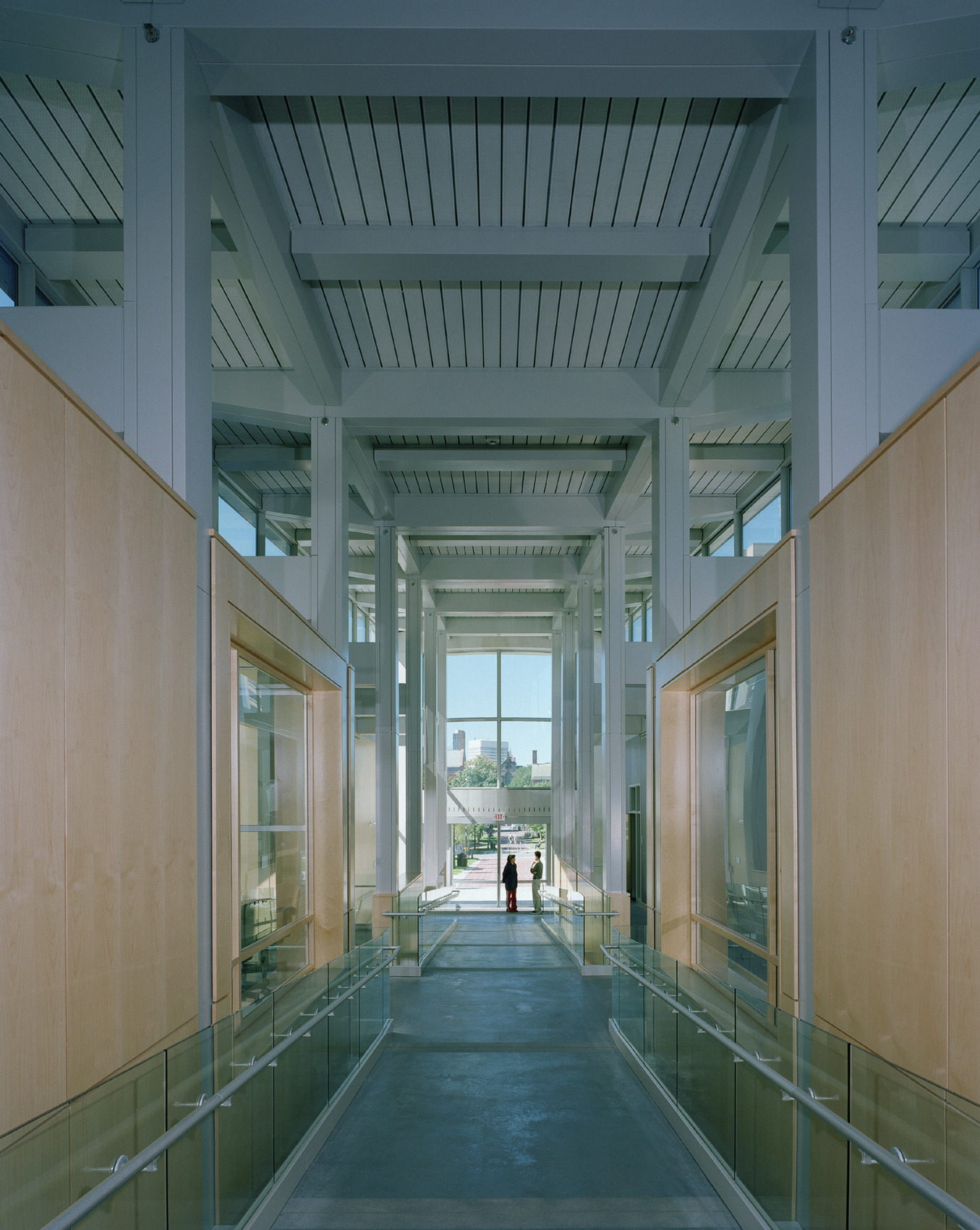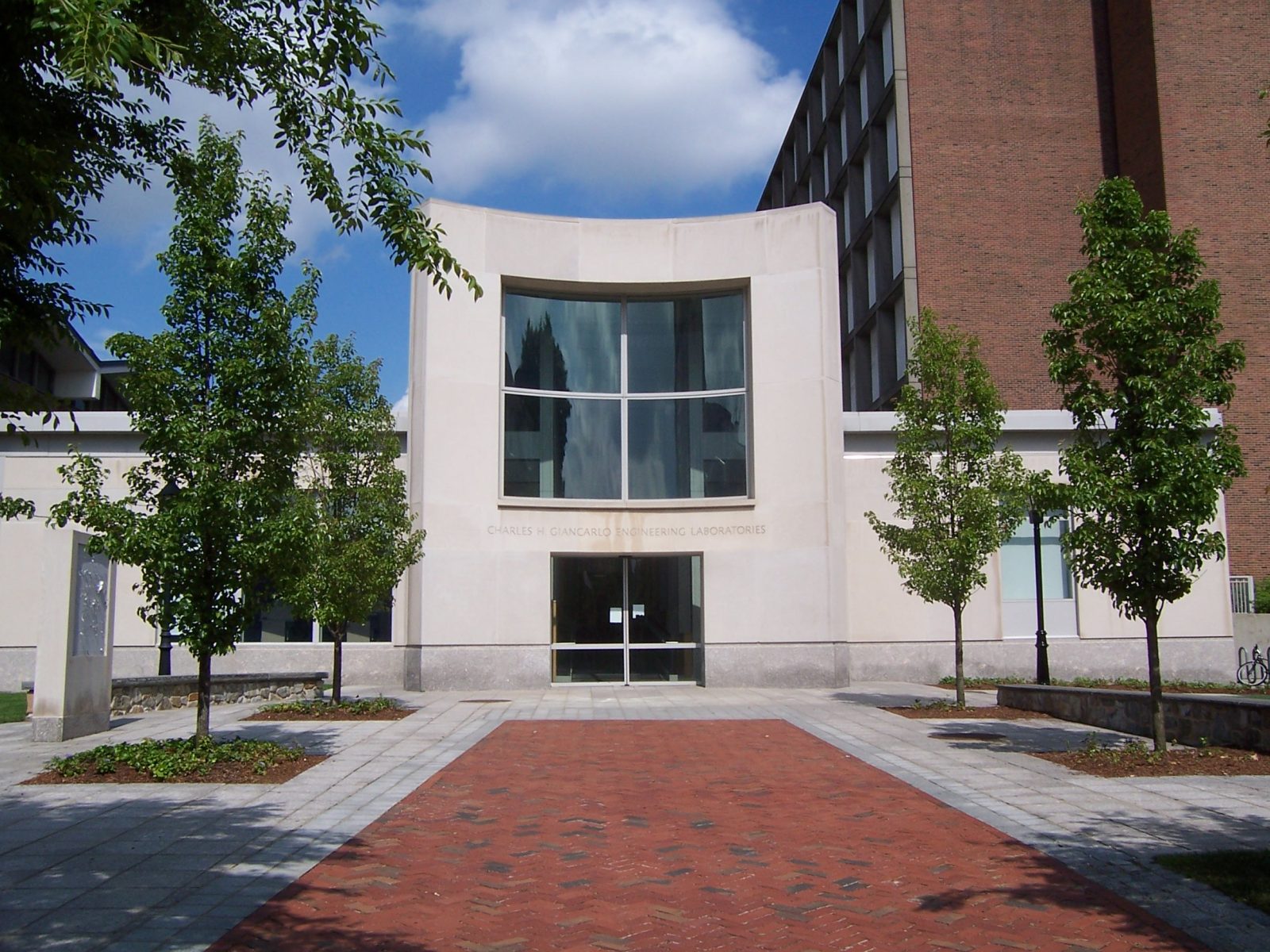Providence, RI
Brown University, Charles Giancarlo Engineering Laboratories
Scope/Solutions
SGH was the structural engineer for the new Charles H. Giancarlo Engineering Laboratories building at Brown University. The building, with a prominent position on campus, works as an entrance to the engineering and physics complex. The main lobby features varying levels connected to adjacent structures with ramps that work together to provide a unifying space.
SGH designed the structure for the 16,000 sq ft, steel-framed building with a two-story, curved reinforced concrete wall at the main entrance.
The building is located over an abandoned rail tunnel and adjacent to three buildings, one of which had experienced settlement problems. Deep foundations that essentially allowed the structure to span over the tunnel proved costly and restrictive to the building layout. SGH performed foundations studies and determined that reinforcing the earth over the tunnel with cement-soil arches, which would allow for the use of shallow foundations, was the most cost-effective approach.
Project Summary
Key team members




