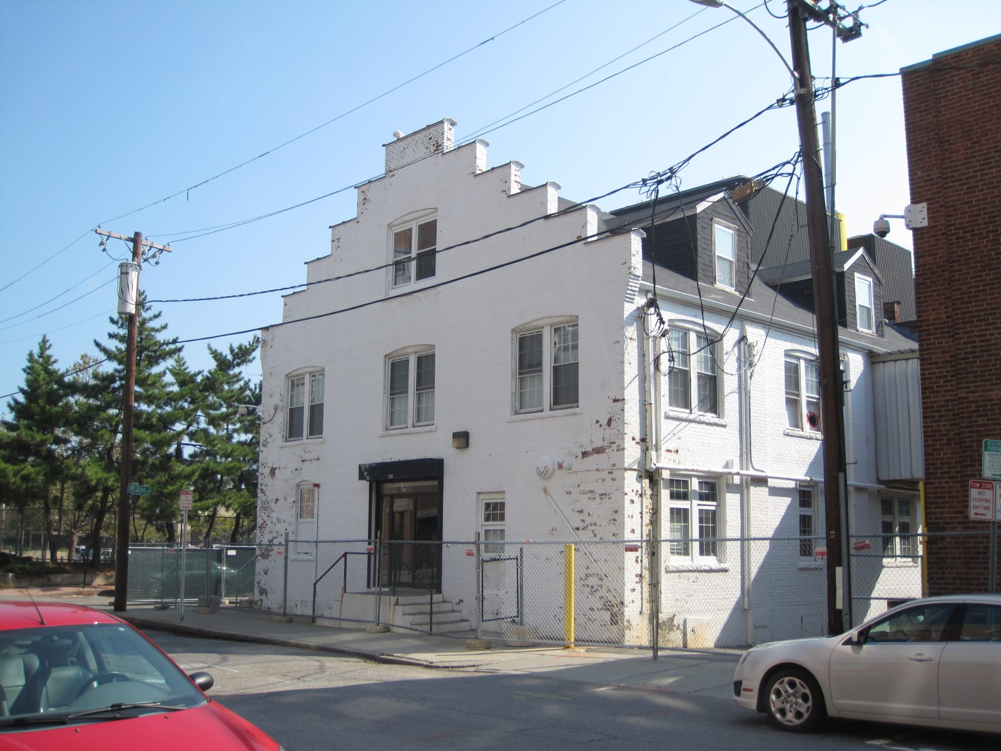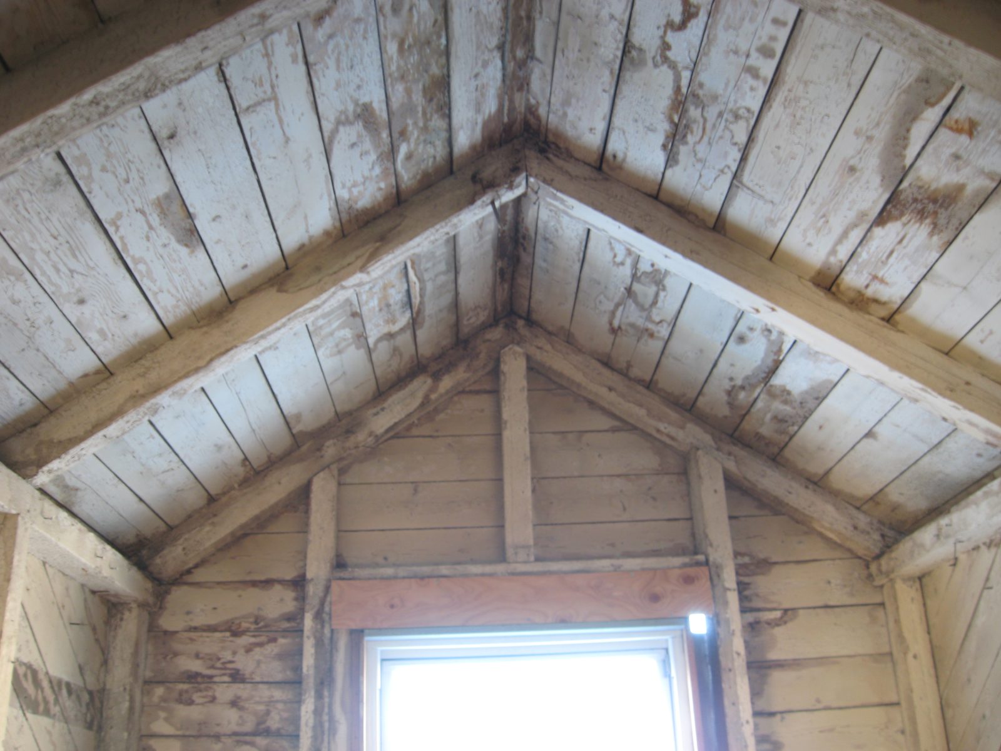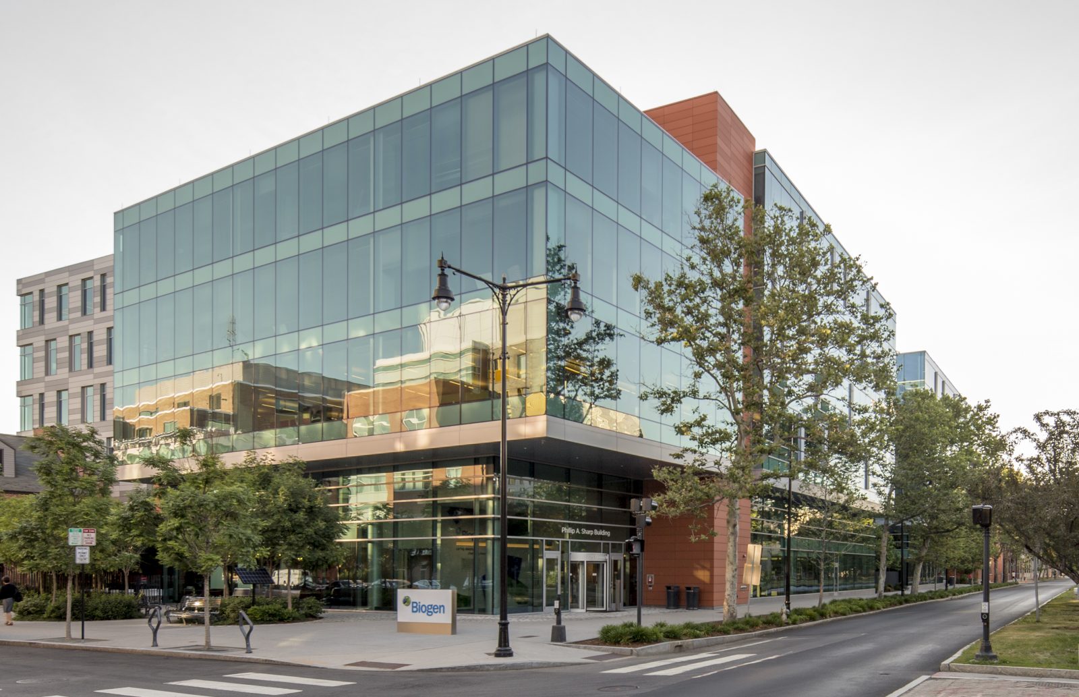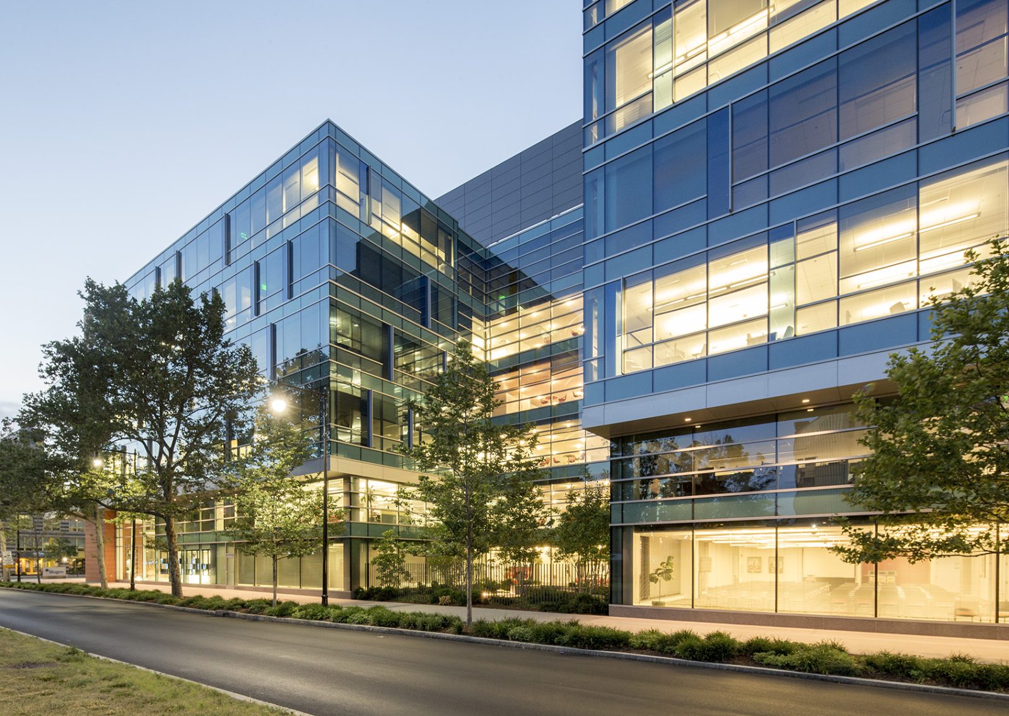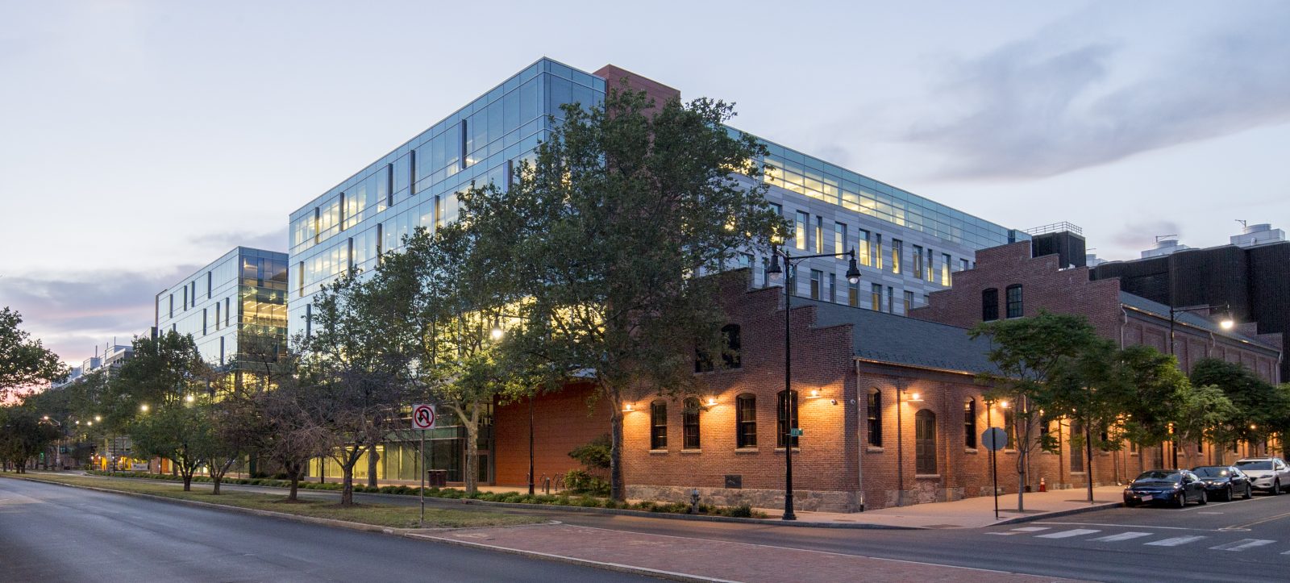Cambridge, MA
225 Binney Street
Scope/Solutions
The building at 225 Binney Street serves as the headquarters for Biogen. The development is part of Alexandria Center at Kendall Square, which is an eleven-acre development devoted to the science and technology industry. SGH provided building enclosure consulting services for renovating two historic, brick masonry buildings and constructing a new, six-story office building with below-grade parking.
The new, 307,000 sq ft building is integrated with the adjacent historic structures. SGH consulted on the building enclosure design and helped develop details to integrate the facade, structure, and roofing assemblies. We collaborated with the architect to preserve the fabric of the historic buildings in a building enclosure with modern performance expectations. Highlights of our work include the following:
- Collaborating with a historic preservation consultant to assess the existing buildings, including evaluating the brick masonry and water- and fire-damaged wood trusses
- Consulting for the new building enclosure design and overseeing a below-grade waterproofing mockup constructed in our laboratory
- Reviewing relevant submittals, shop drawings, and substitutions, which included adhesion testing to evaluate a proposed wallboard substitution
- Assisting the contractor with developing mockups as tools for discussing sequencing and constructability
- Observing construction to compare the as-built building enclosure with the design intent
- Performing water penetration, air leakage, and membrane adhesion testing on completed assemblies
- Using infrared technology to survey the roof
The project team used a design-assist delivery to condense the overall project schedule. SGH coordinated with the design team, contractor, and owner throughout the design and construction processes.
Project Summary
Key team members

