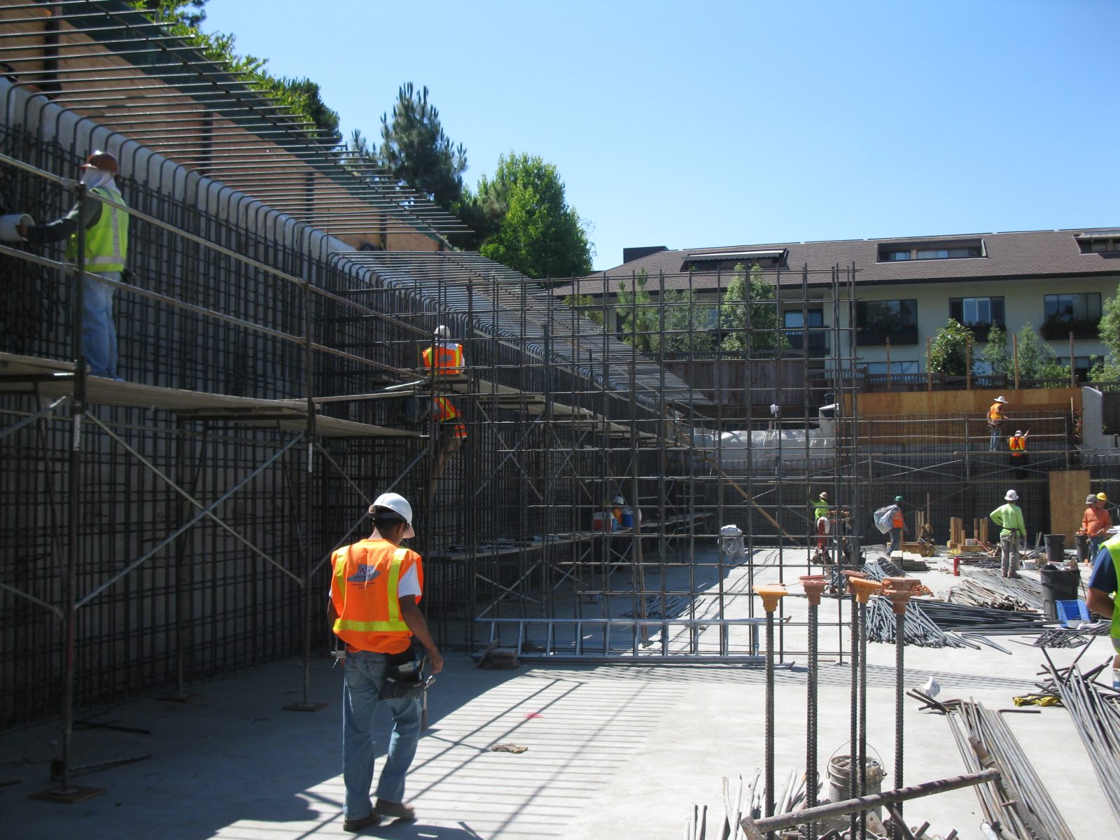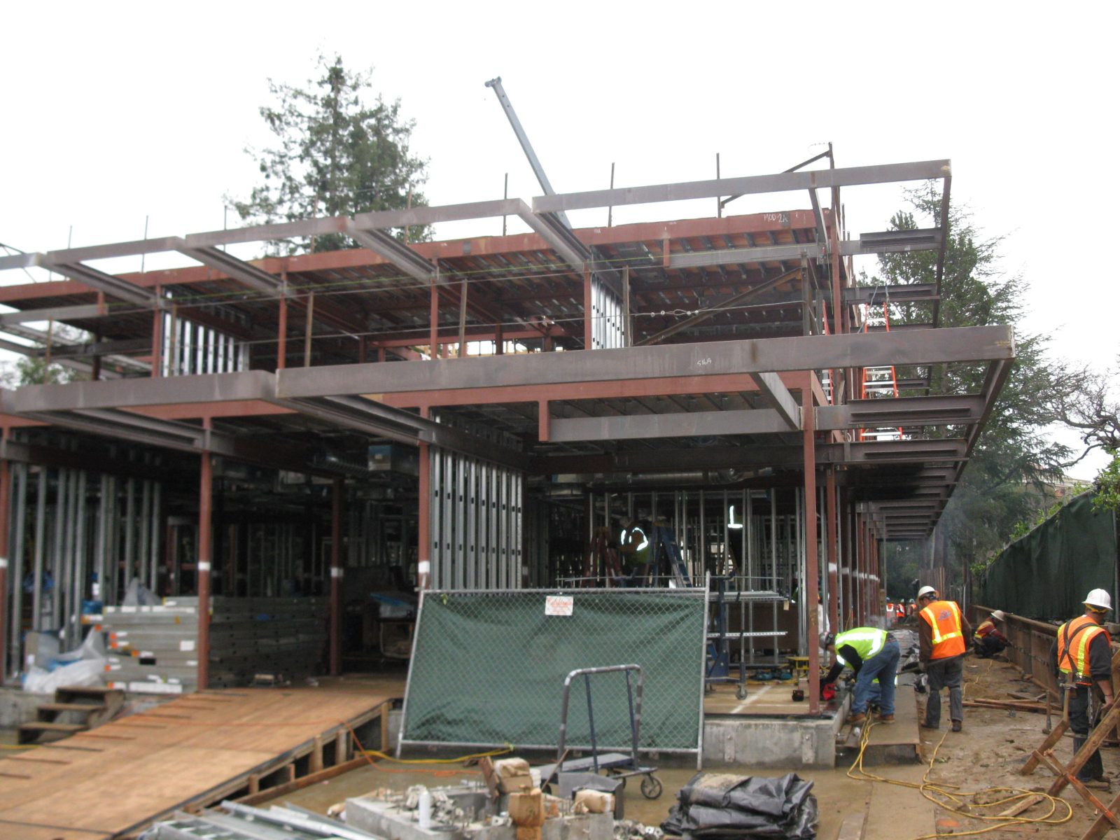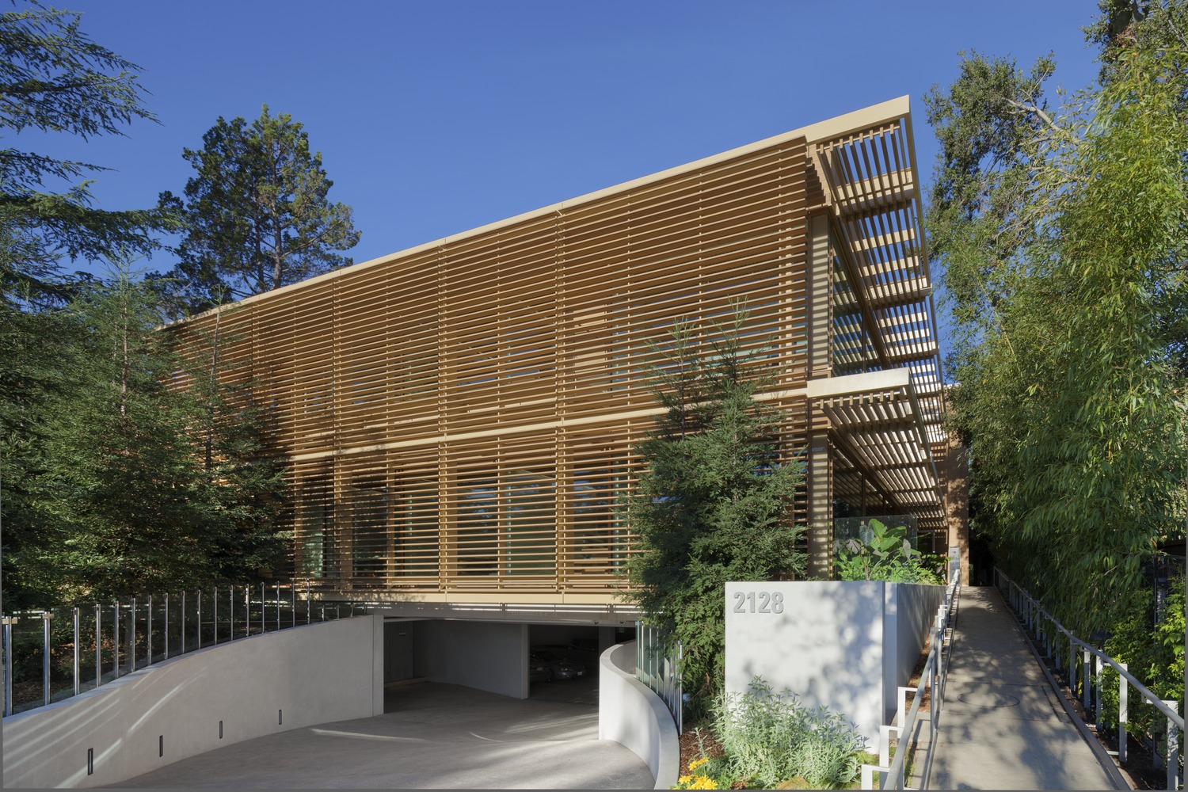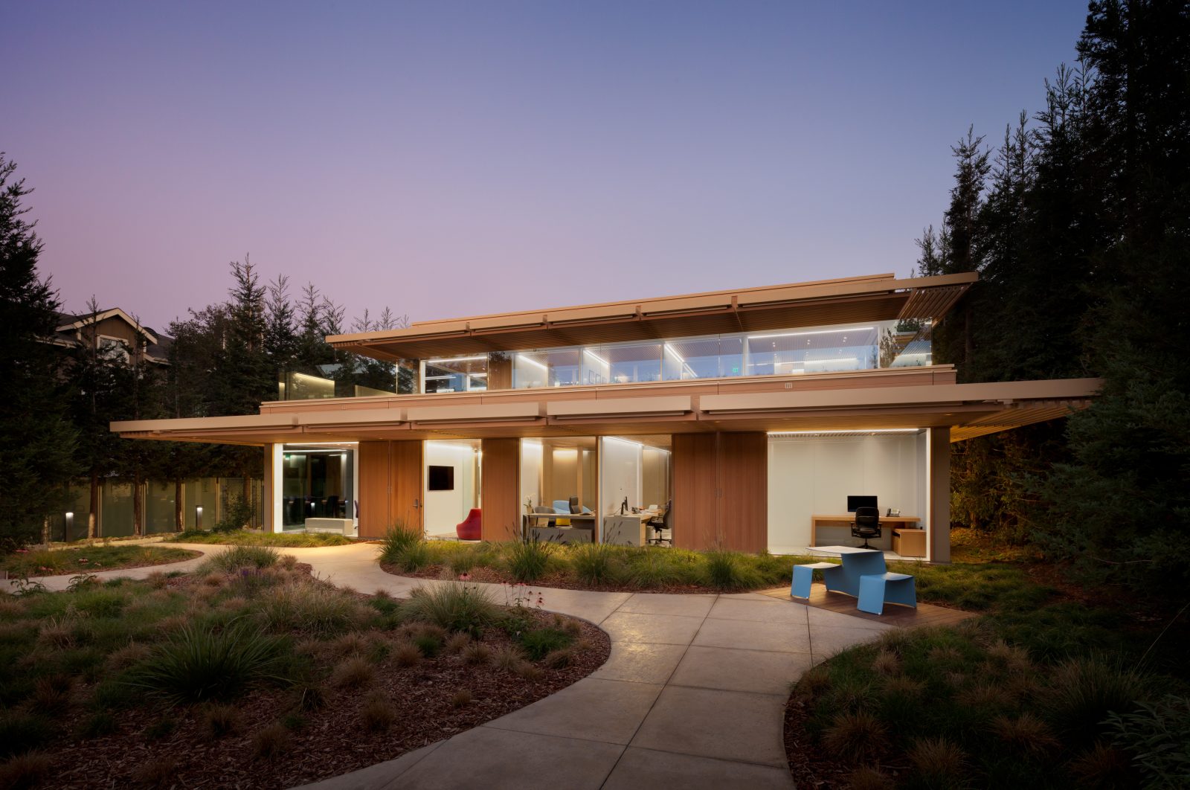Menlo Park, CA
2128 Sand Hill Road
Scope/Solutions
Designed by Paul Murdoch Architects and constructed by Louis Ptak Construction, 2128 Sand Hill Road sits in the heart of Silicon Valley. The building offers occupants a sophisticated work environment along with many sustainable design features. SGH was the structural engineer for the two-story office building stacked over an underground concrete parking structure.
To tackle the challenges associated with limited on-site construction space, the project team opted for prefabricated modules constructed primarily off site. The building comprises twenty 12 ft by 60 ft modules, each weighing approximately 60,000 lbs.
SGH collaborated with the design team to coordinate the structure with other systems in the modules. We designed the structural steel modules to form a three-dimensional space frame with infill plywood shear walls serving as the lateral load-resisting system. We also designed the cast-in-place concrete parking structure, which serves as a podium supporting the structural steel modules and a landscaped garden area with mature trees.
To support the project’s environmental initiatives, the team incorporated sustainable features, including geothermal walls, solar panels, energy-saving building management systems, and rooftop gardens.
Project Summary
Key team members




