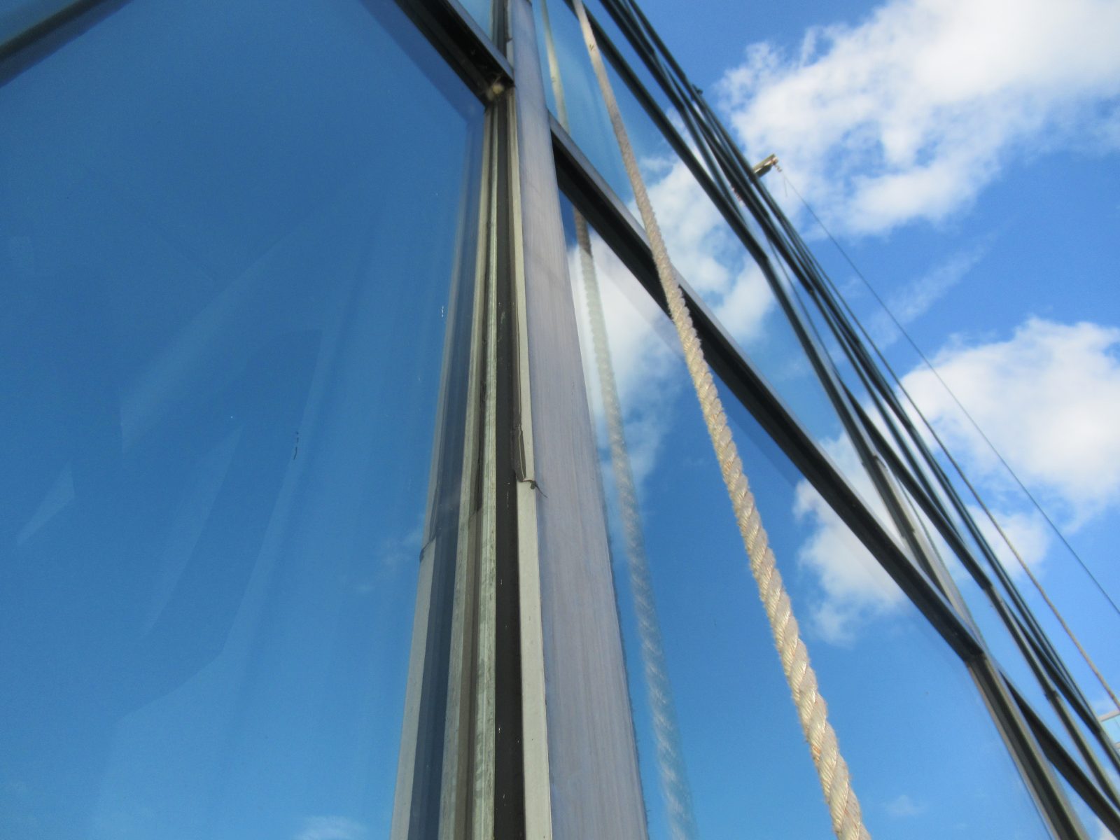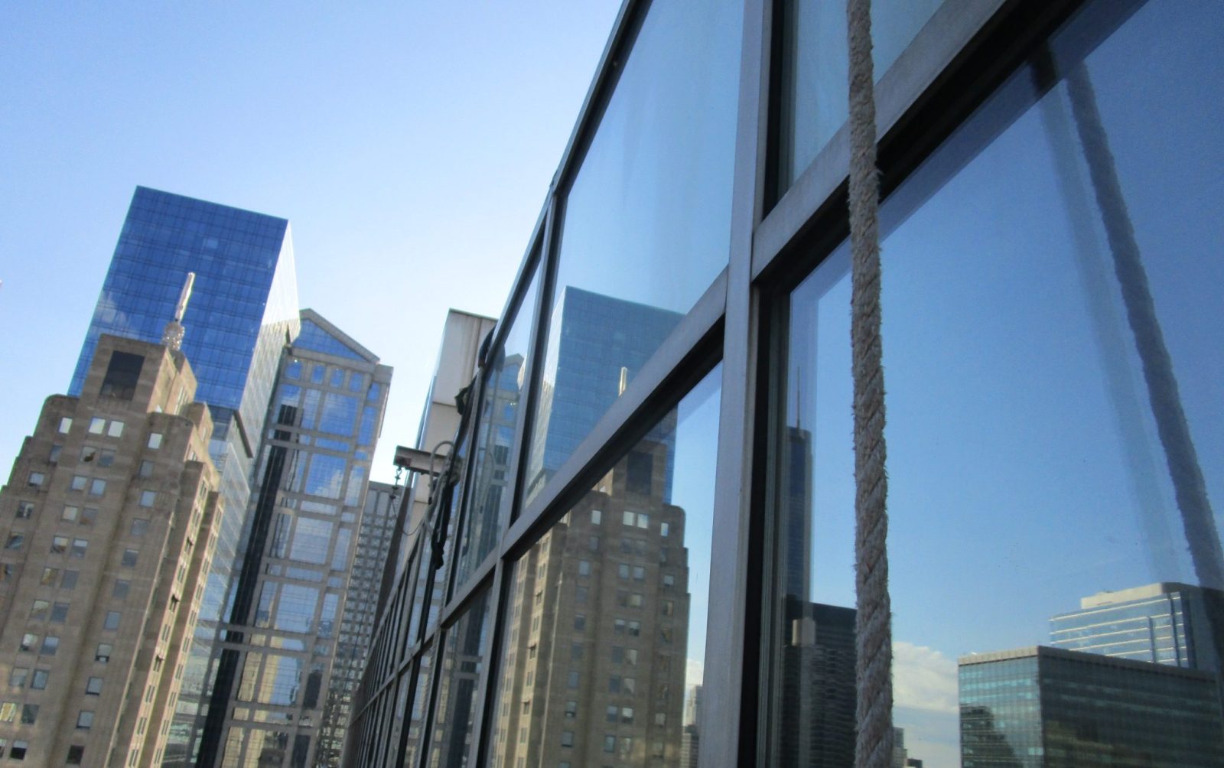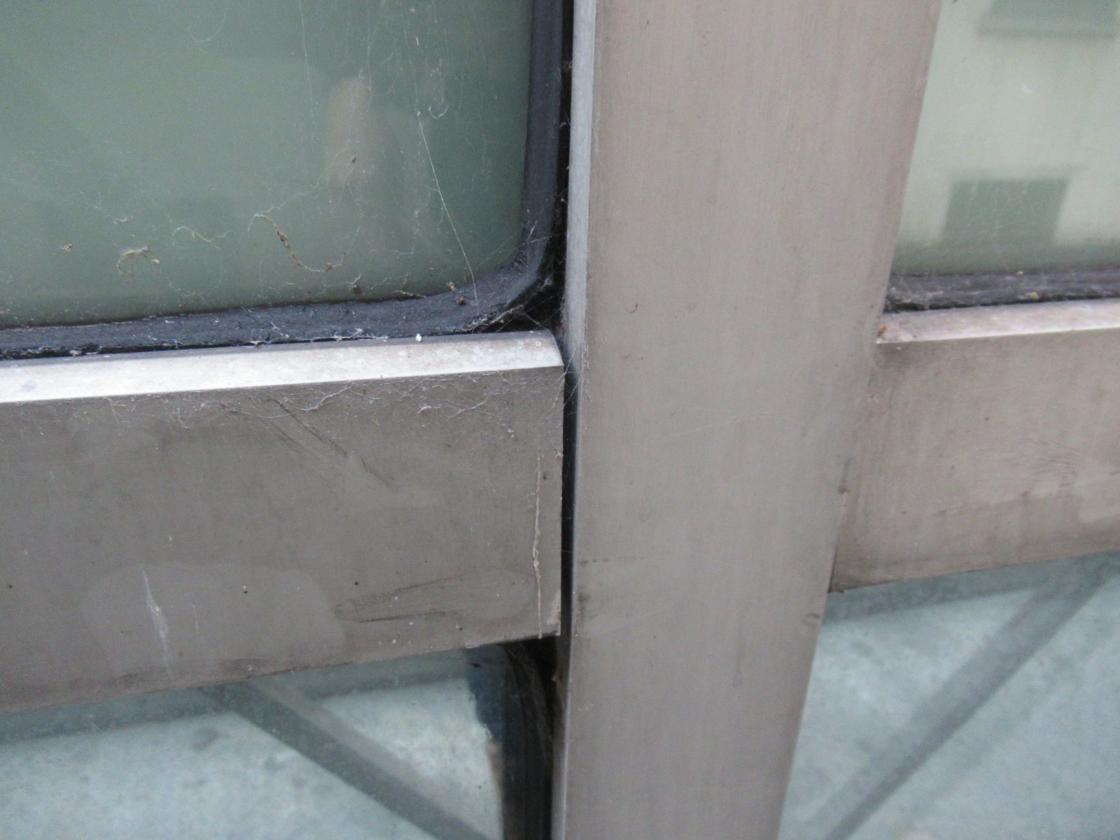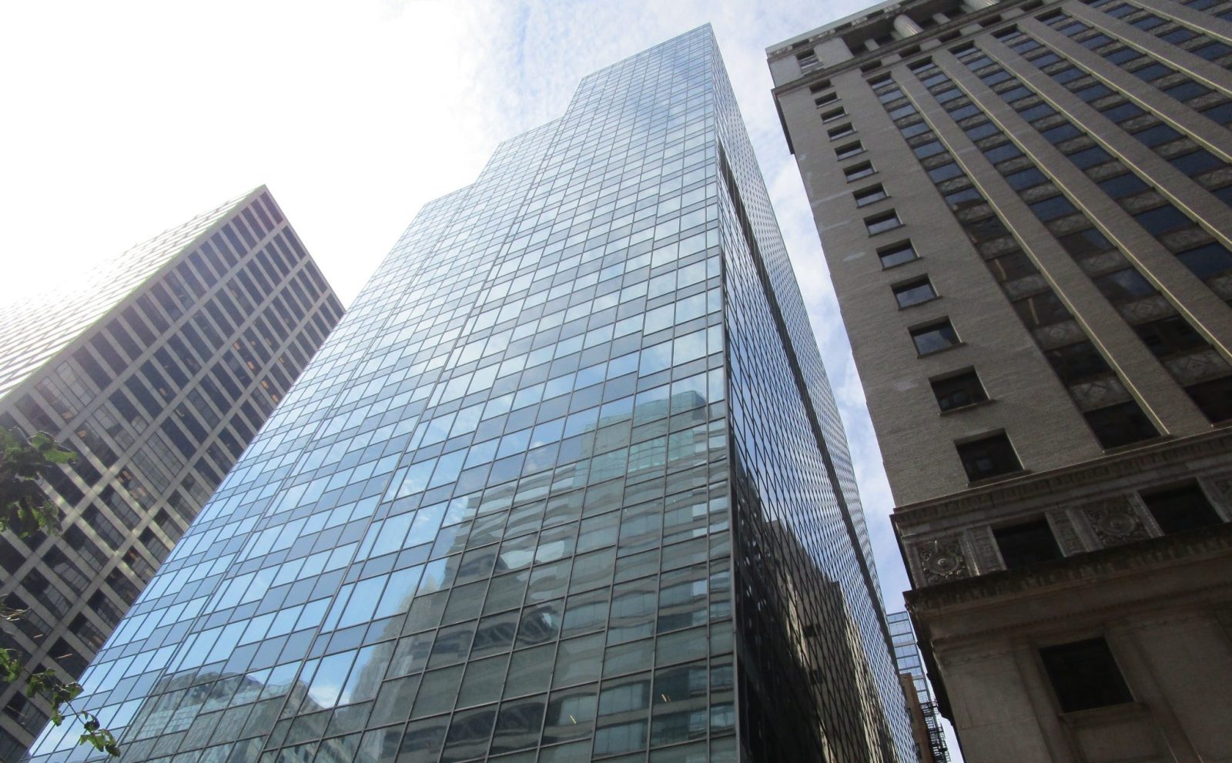Chicago, IL
200 North LaSalle
Scope/Solutions
The Class A office building is located at 200 North LaSalle Drive in the heart of Chicago’s Loop. The thirty-story tower features a curtain wall facade that maximizes tenant views with floor-to-ceiling glass. SGH performed a critical facade examination in accordance with the city’s Exterior Wall Program.
The Exterior Wall Program requires critical facade examinations on a four-, eight-, or twelve-year cycle with intermittent ongoing noncritical inspections on a two-year cycle. 200 North LaSalle required a critical facade examination as part of this cycle in 2019.
SGH worked with Omni Group, the property owner, to complete the following as part of the critical facade examination:
- Developed a request for proposal for contractors to provide facade access, including mobilization, protection, and demobilization as specified by the building manager and considering the active urban environment with two streets, elevated train tracks, and an alleyway
- Performed a hands-on examination of representative areas of the four exterior facades from a swing stage
- Documented the conditions of the curtain wall and its components
- Recommended ongoing repairs for the curtain wall and its components based on our observations
- Prepared and filed a report for the City of Chicago
Project Summary
Solutions
Repair & Rehabilitation
Services
Building Enclosures | Performance & Code Consulting
Markets
Commercial
Client(s)
Omni Group of Companies
Specialized Capabilities
Condition Assessments | Facade Inspection Ordinances
Key team members

Additional Projects
Midwest
Eleven40
Topping out at twenty-six stories, Eleven40 on South Wabash Avenue brings 320 rental apartments to Chicago’s South Loop neighborhood. SGH consulted on the building enclosure design for the project.
Midwest
Hyatt Lodge at McDonald’s Campus
Hotel personnel observed the protective coating peeling, the intumescent material activating, and water leaking into the vestibule. SGH investigated the cause of the intumescent failure, developed repair documents, and oversaw the repairs.



