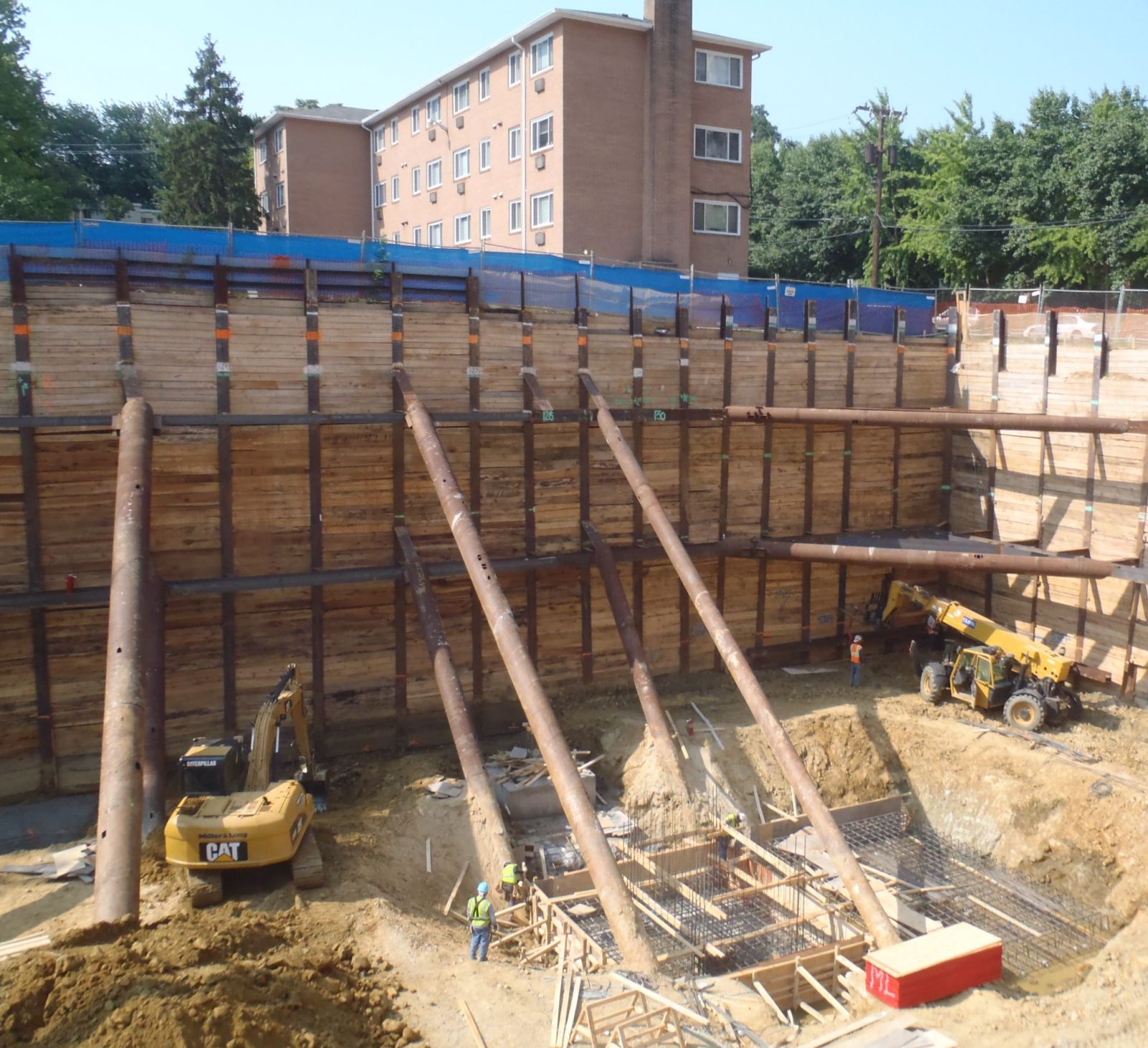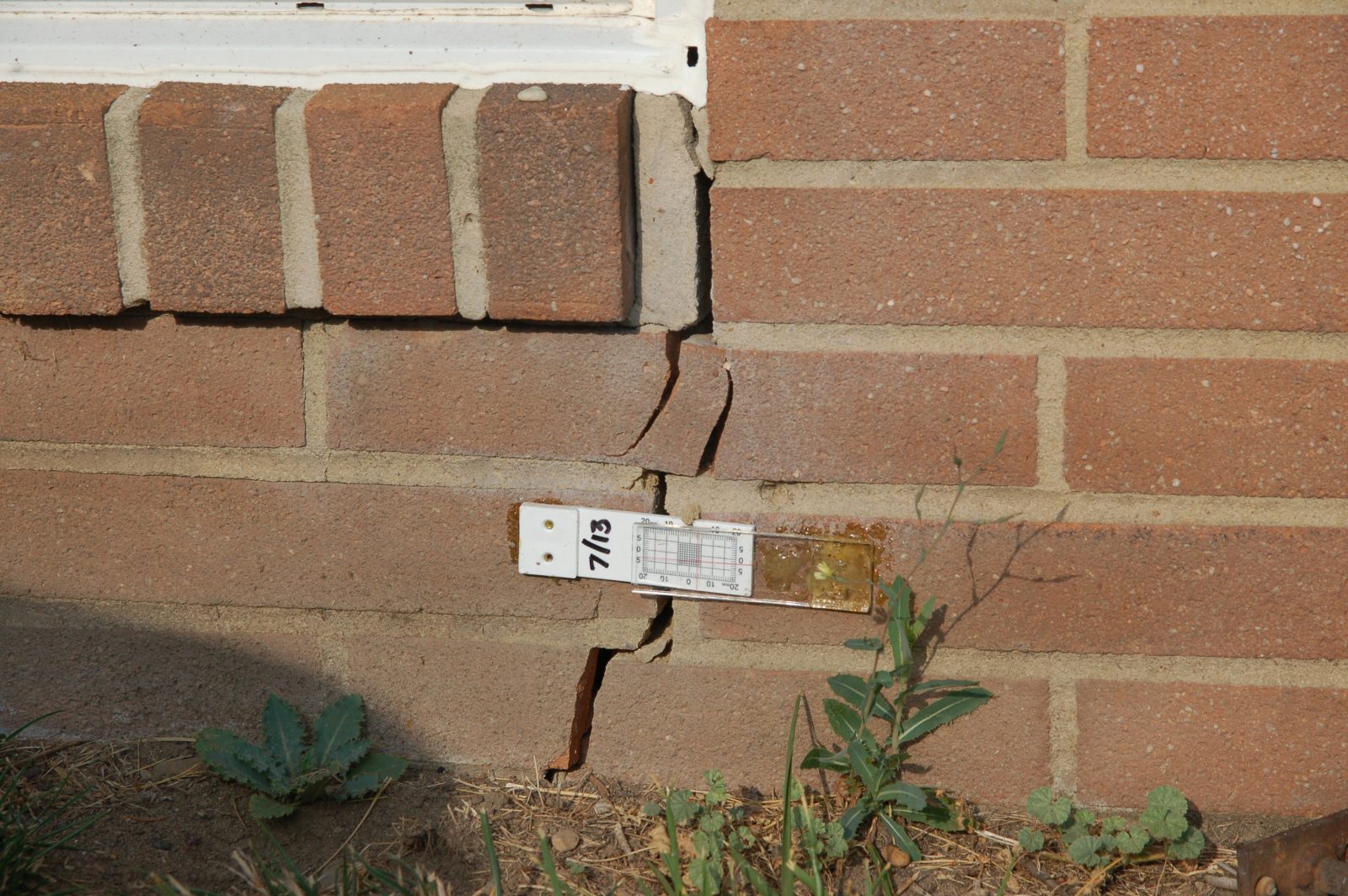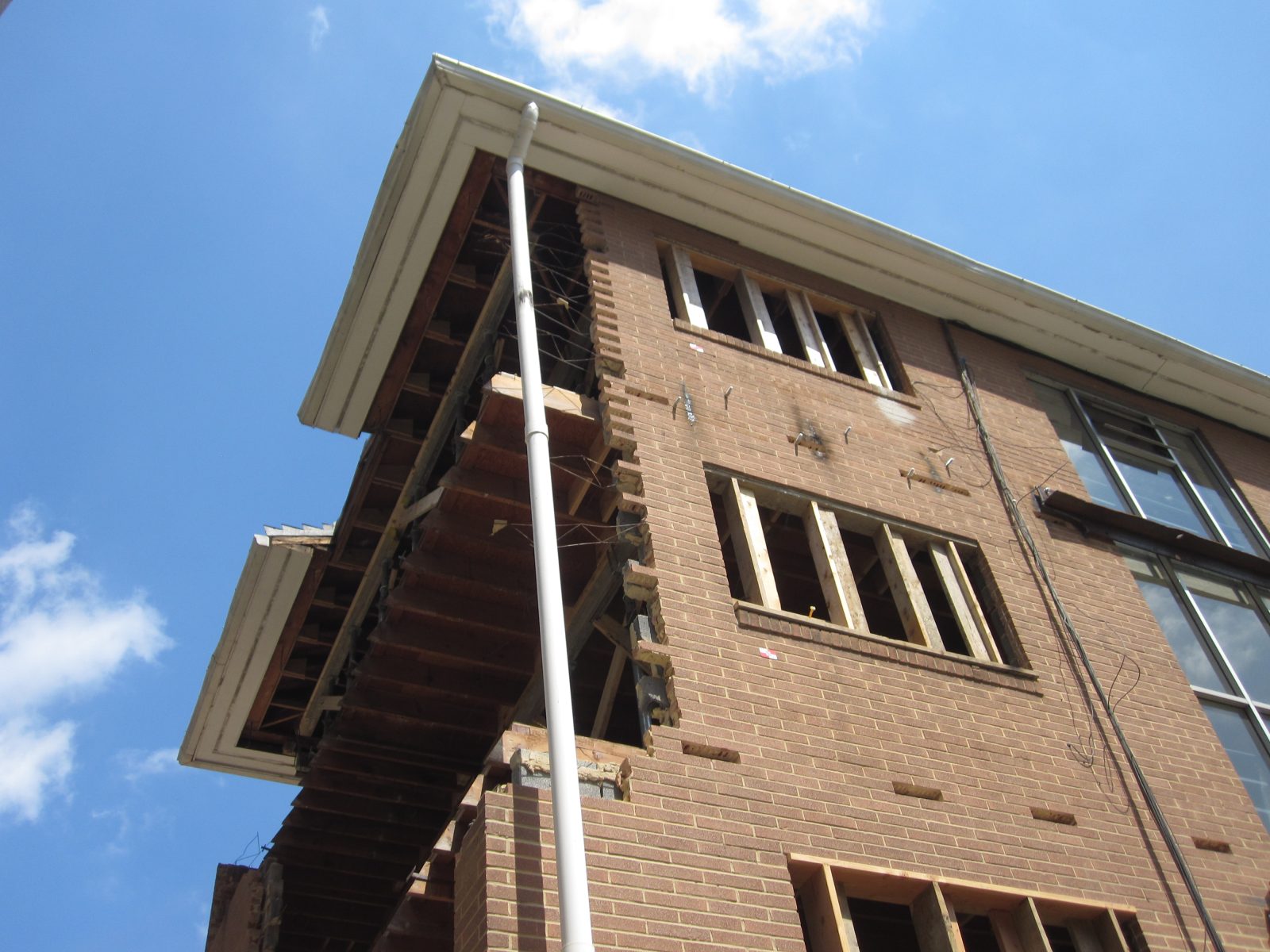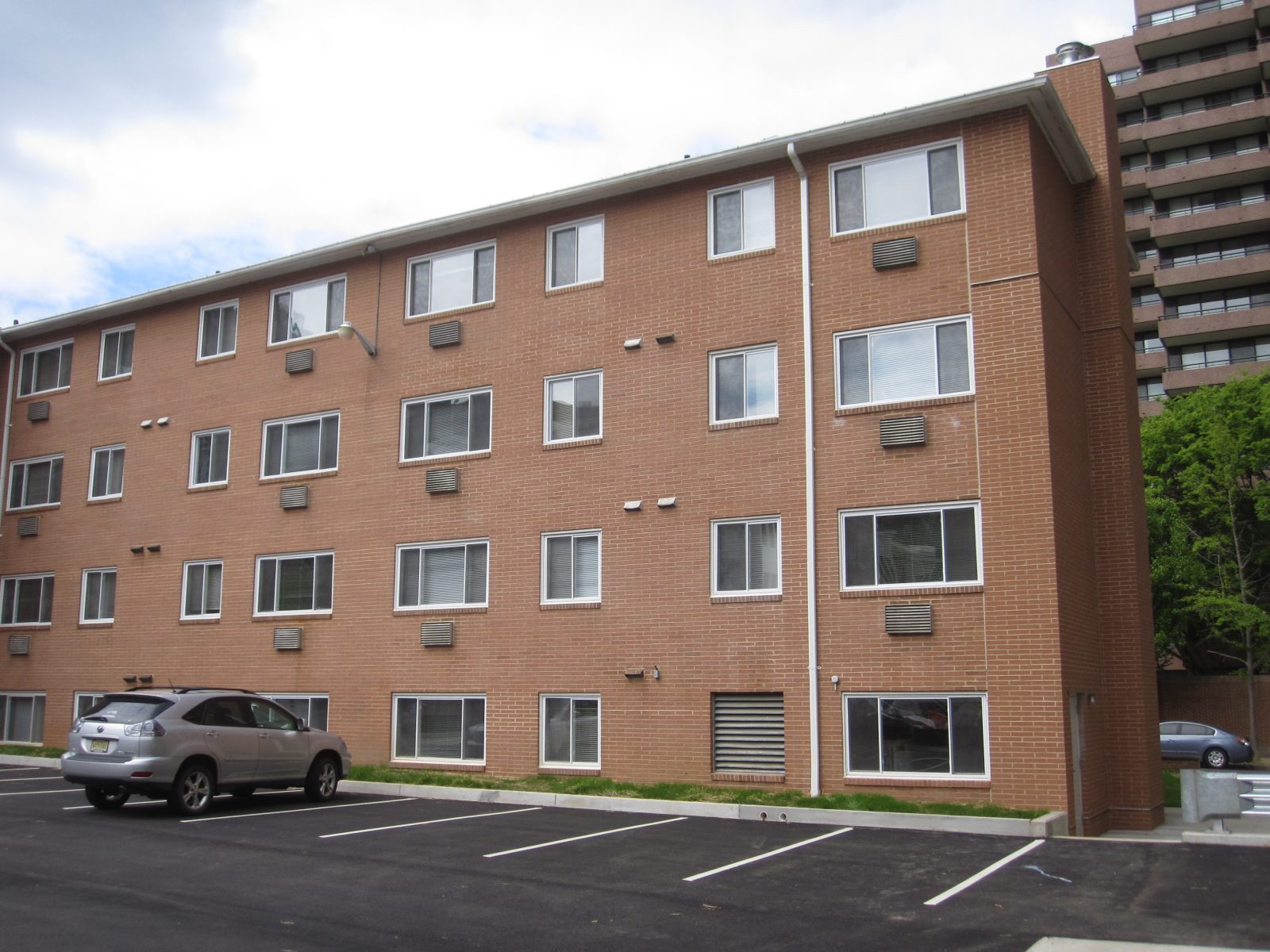Arlington, VA
1625 North Ode Street
Scope/Solutions
In August 2011, the apartment building at 1625 North Ode Street experienced differential settlement and damage after the excavation support at an adjacent construction site failed. SGH assessed the condition of the existing four-story building and designed structural repairs.
After the failure, the building department evacuated the building to ensure the tenants’ safety. Following temporary stabilization of the building and repairs to the excavation support system, SGH conducted a condition assessment of the damaged structure. We evaluated the wood-framed floors and roof supported on brick and concrete masonry bearing walls, the supporting foundations, and soils. SGH developed a remedial program to repair the building and restore its occupancy.
Throughout the assessment, repair design, and construction administration phases, SGH lead a team of consultants, including an architect; geotechnical and civil engineer; and mechanical, electrical, and plumbing (MEP) engineer. Highlights of our design include the following:
- New pile-supported foundation for north wall and a portion of the east wall
- Full reconstruction of the north wall and portions of adjoining walls
- New concrete retaining wall and vehicle barrier
- Waterproofing and drainage system in reconstructed walls
Throughout the project, SGH collaborated with the adjacent developer, their insurance company, and the apartment building owner to facilitate resolution and execute repairs without legal proceedings.
Project Summary
Key team members




