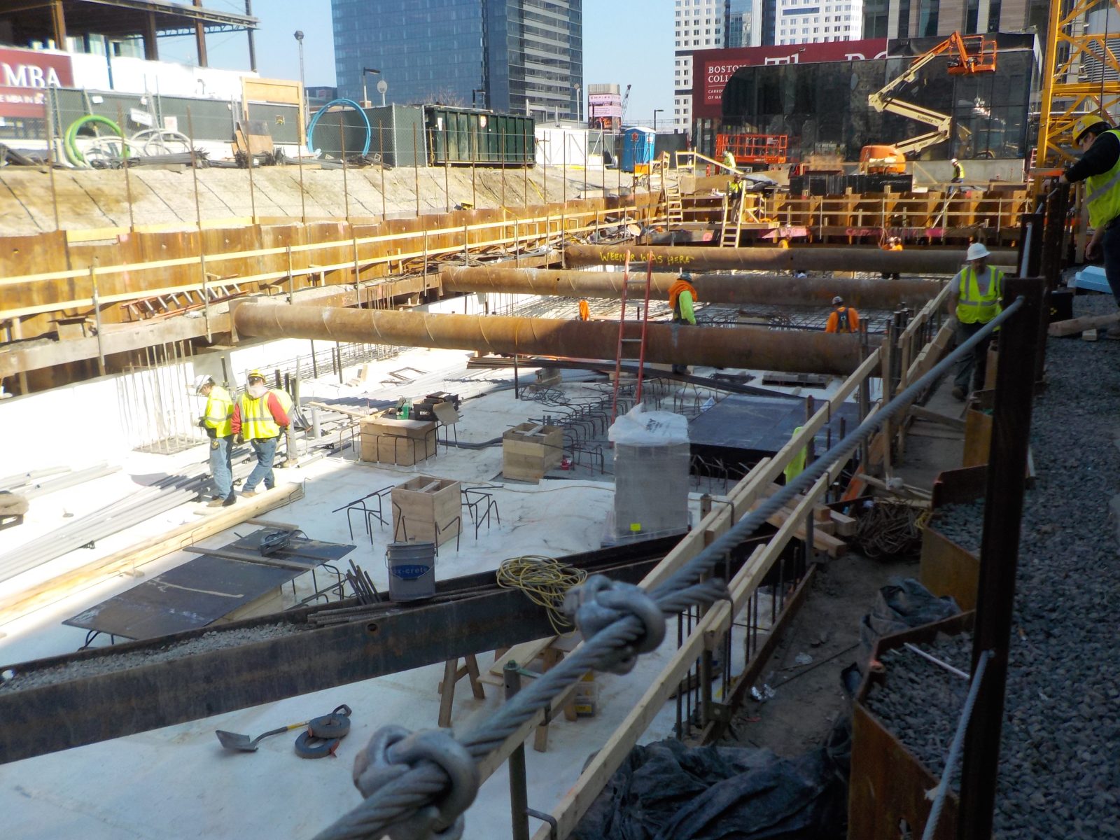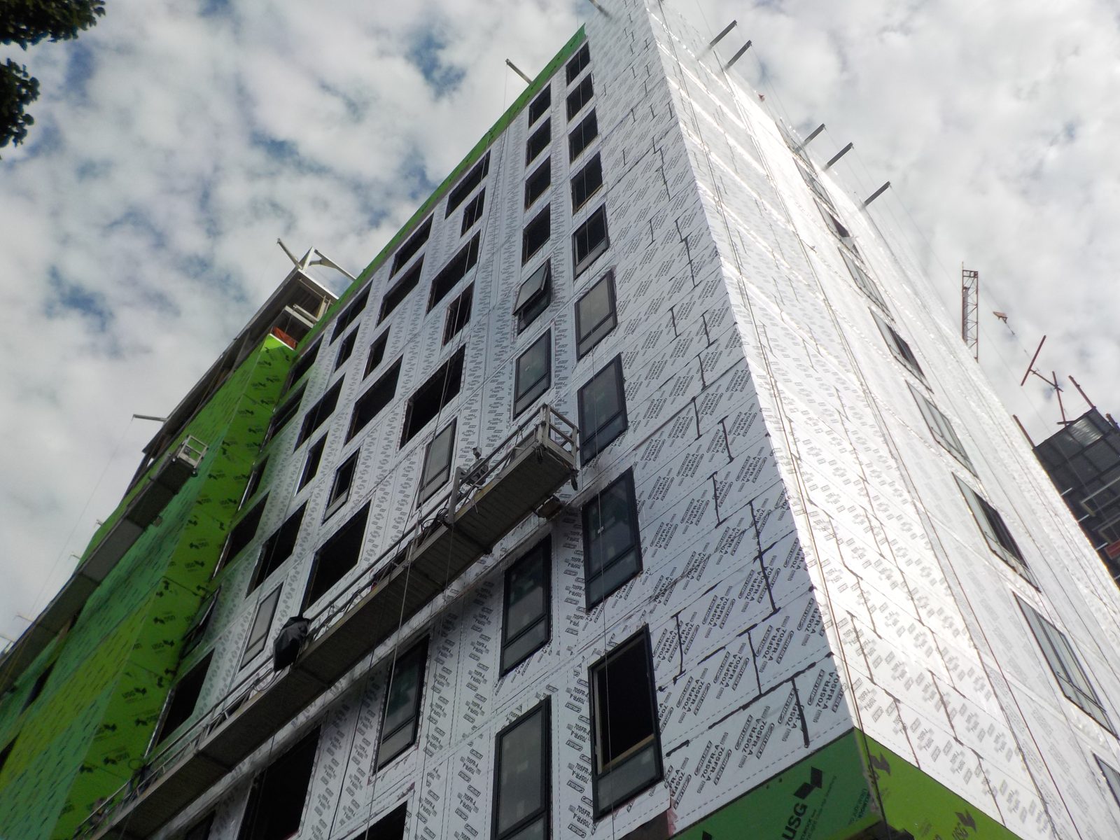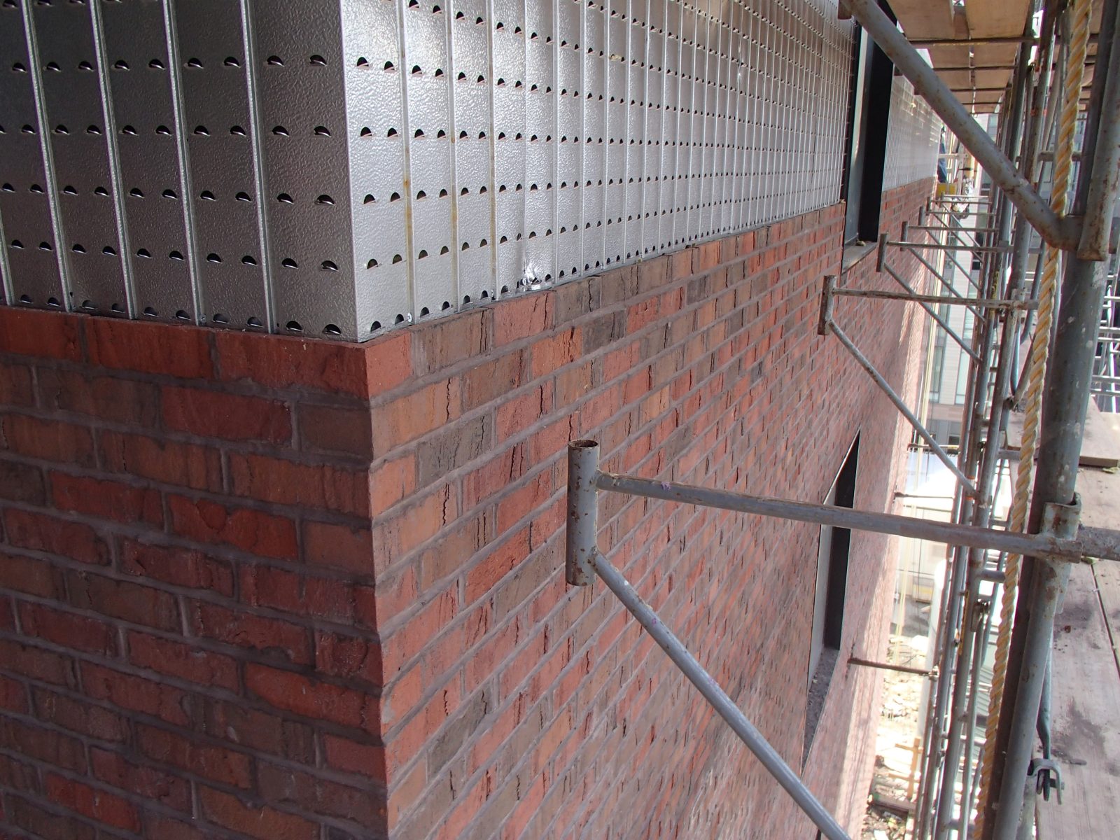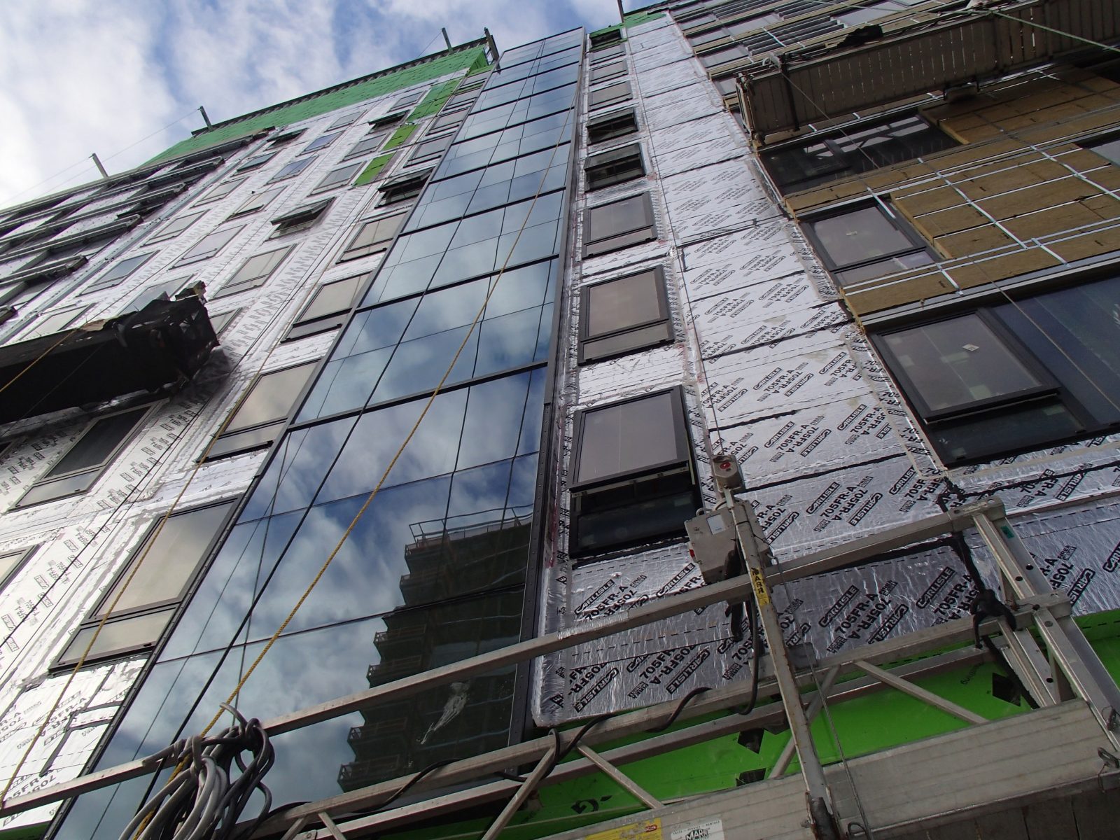Boston, MA
Yotel
Scope/Solutions
Located at 65 Seaport Boulevard above the MBTA Silver Line, the YOTEL Boston is an eleven-story micro-room hotel. The YOTEL includes 326 cabins along with dining, work areas, a fitness center, and a rooftop lounge with views of Downtown Boston. The hotel’s design balances its location in the Fort Point Channel Historic District with a modern aesthetic and amenities. SGH consulted on the building enclosure design for the project.
SGH assisted with the building enclosure design, including below-grade waterproofing, stick-built curtain wall, exterior opaque wall assemblies, punched aluminum windows, single-ply membrane roofing, and fluid-applied terrace deck waterproofing. Highlights of our work include:
- Participating in the design-assist process with the facade contractor/manufacturer and helping develop details for prefabricated, mega-panel exterior wall assemblies and their transitions to adjacent systems
- Reviewing the building enclosure design and collaborating with the team to change the building’s facade system from a prefabricated mega panel enclosure to a site-constructed wall system comprising composite metal panel and thin brick cladding, sheathing, air/vapor barriers, and light-gage steel
- Helping develop details to integrate the various enclosure systems and working with the project team to coordinate the thin brick system with other systems
- Consulting on the design of below-grade waterproofing and its integration with the subterranean MBTA structures
- Providing construction phase services, including reviewing contractor submittals, conducting field performance testing, and working with the project team to address unanticipated conditions encountered during construction
Project Summary
Solutions
New Construction
Services
Applied Science & Research | Building Enclosures
Markets
Commercial
Client(s)
ADD Inc, a Stantec Company
Specialized Capabilities
Facades & Glazing | Roofing & Waterproofing | Environmental Simulations
Key team members


Additional Projects
Northeast
325 Binney Street
Seeking a high-efficiency building for its new science center, Moderna partnered with Alexandria Real Estate Equities to develop 325 Binney Street. SGH served as the building enclosure commissioning (BECx) provider.
Northeast
103 CityPoint
Part of BXP's CityPoint development, the new four-story building at 103 4th Avenue offers speculative laboratory and office space. SGH provided structural and building enclosure engineering services for the project.



