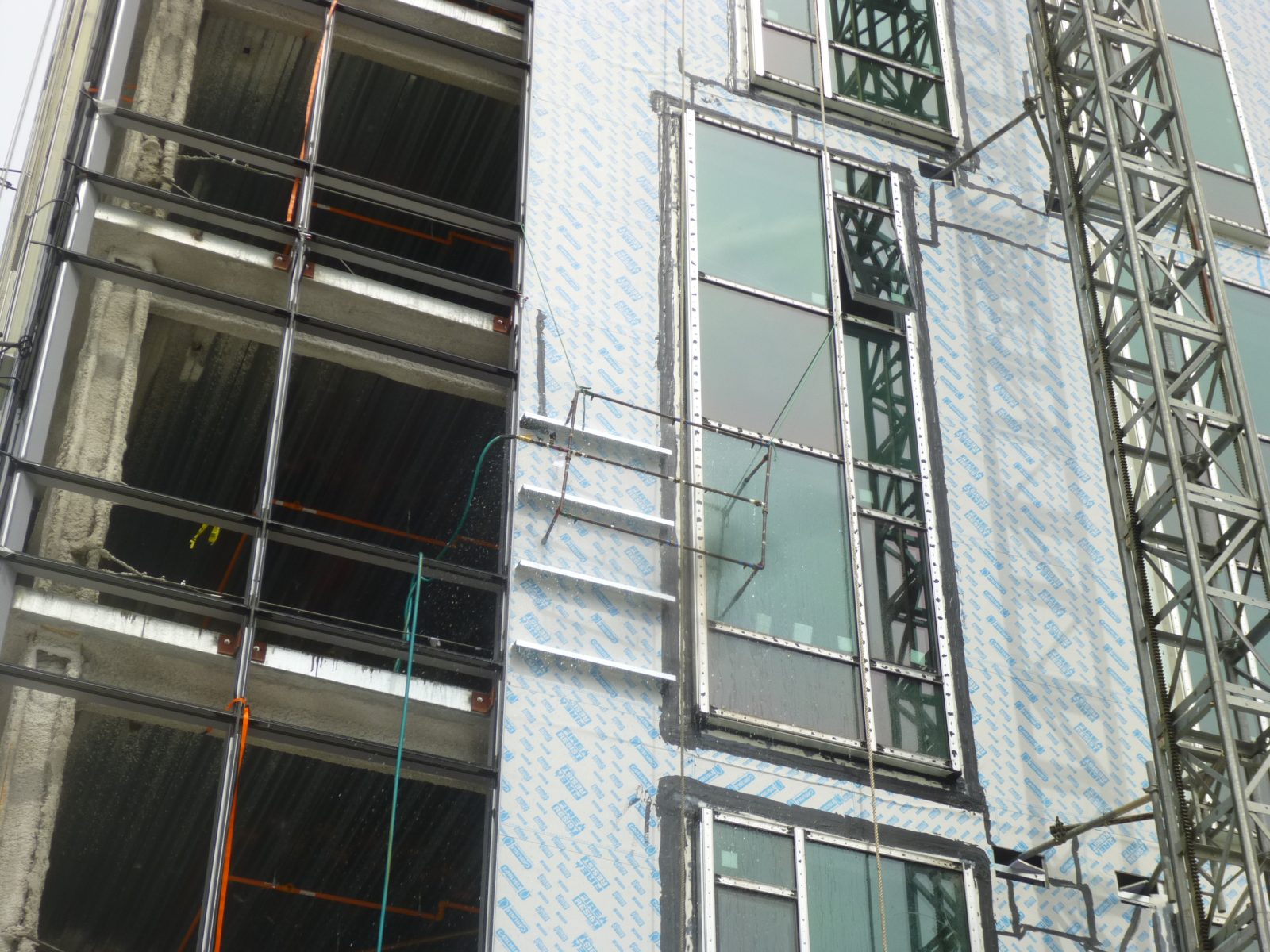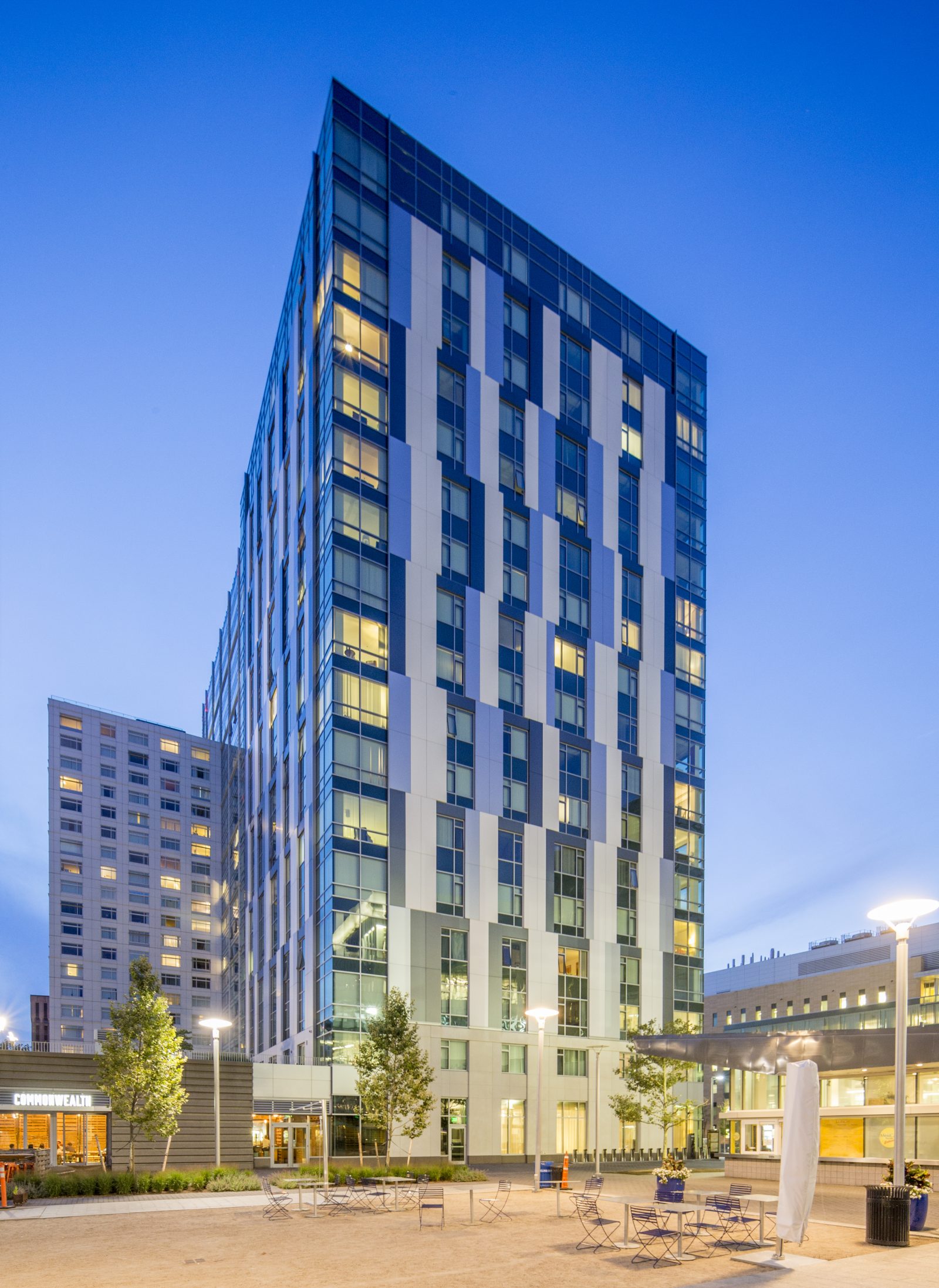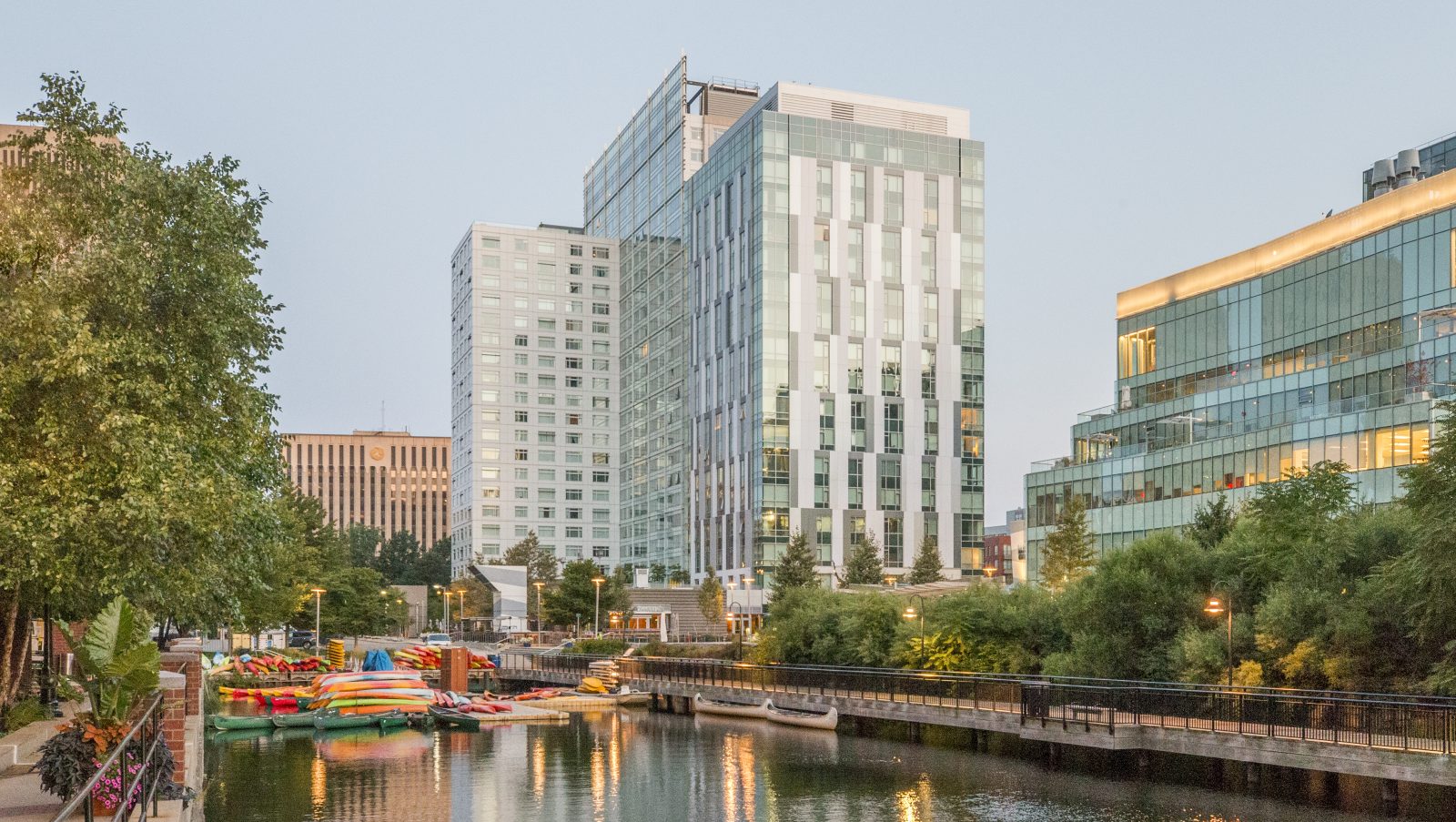Cambridge, MA
Watermark Kendall East at 250 Kendall Street
Scope/Solutions
Watermark Kendall East brings an additional 144 apartments to a new residential complex, which also includes a 321-unit tower and parking structure constructed in an earlier phase. The two buildings share a retail podium and many amenities, while remaining aesthetically independent. The east building’s elevation, with its punched curtain wall and metal panels, complements the west tower’s combination of curtain walls and punched windows. SGH consulted on the building enclosure.
SGH assisted with the design of the building enclosure, including the punched glass and aluminum curtain wall, windows and terrace doors, wall and plaza waterproofing, and roofing. Highlights of our work include the following:
- Reviewed the building enclosure design and recommended modifications to improve the performance
- Consulted on the design for 30 ft tall flanged punched windows fabricated from curtail wall components
- Developed details to integrate the various systems, including the transition between the new plaza waterproofing to the existing system at Watermark Kendall West
- Designed complex expansion joint details around separations between the many structures
- Reviewed related contractor submittals to compare with the design intent
- Performed water testing at select curtain wall areas and terrace doors during construction to compare with the project’s performance requirements
Project Summary
Solutions
New Construction
Services
Building Enclosures
Markets
Commercial | Residential | Mixed-Use
Client(s)
CBT Architects
Specialized Capabilities
Facades & Glazing | Roofing & Waterproofing
Key team members


Additional Projects
Northeast
303 Congress Street
The six-story, steel-moment framed building at 303 Congress Street was constructed in 1983. In 1995, SGH investigated foundation settlement that caused significant damage and resulted in immediate evacuation of the building.
Northeast
New Hampshire State House
The monumental dome on the New Hampshire State House is gilded in gold leaf. After regilding in the early 1990s, the gold leaf started discoloring. SGH investigated the discoloration and subsequently worked on the regilding project.


