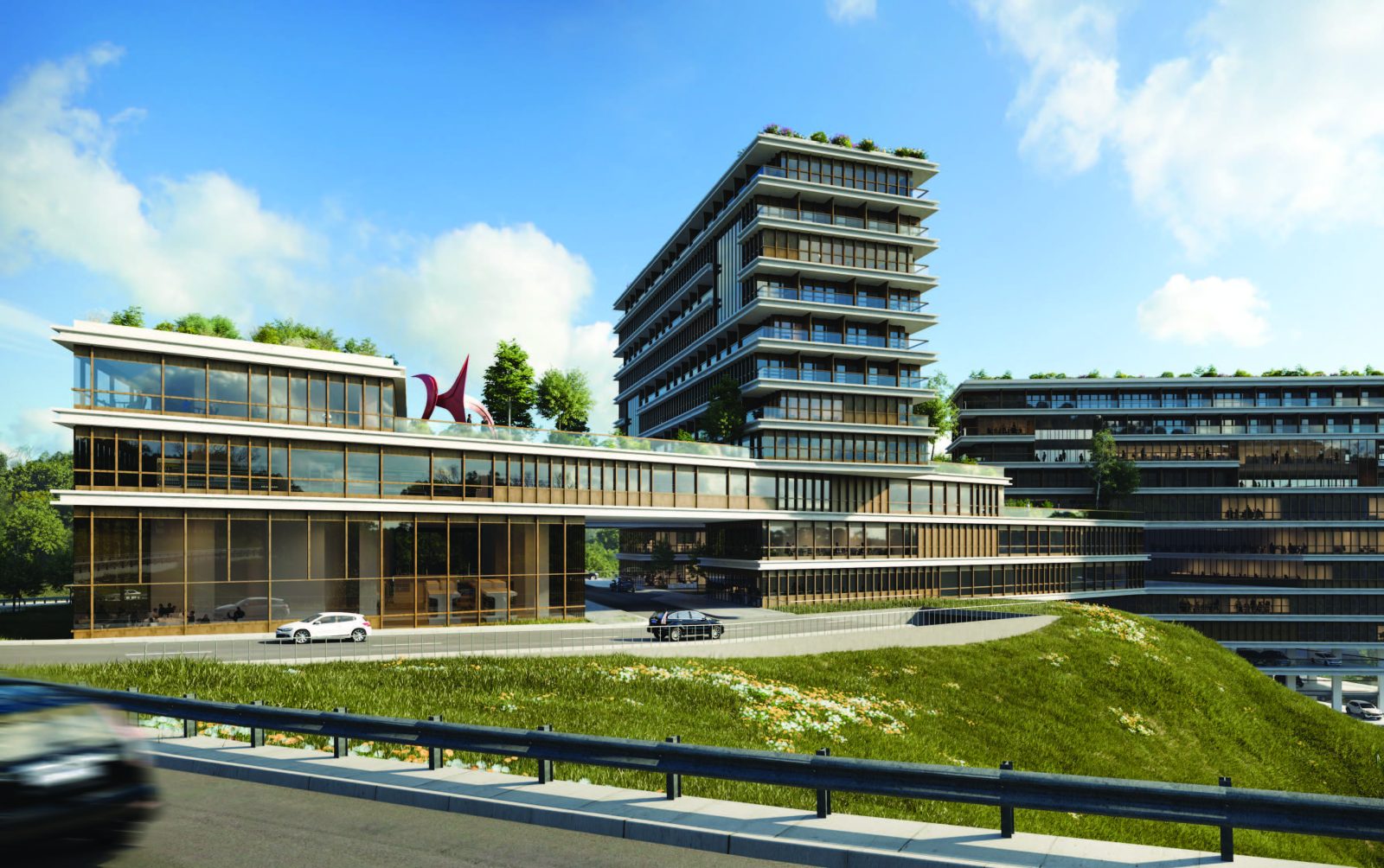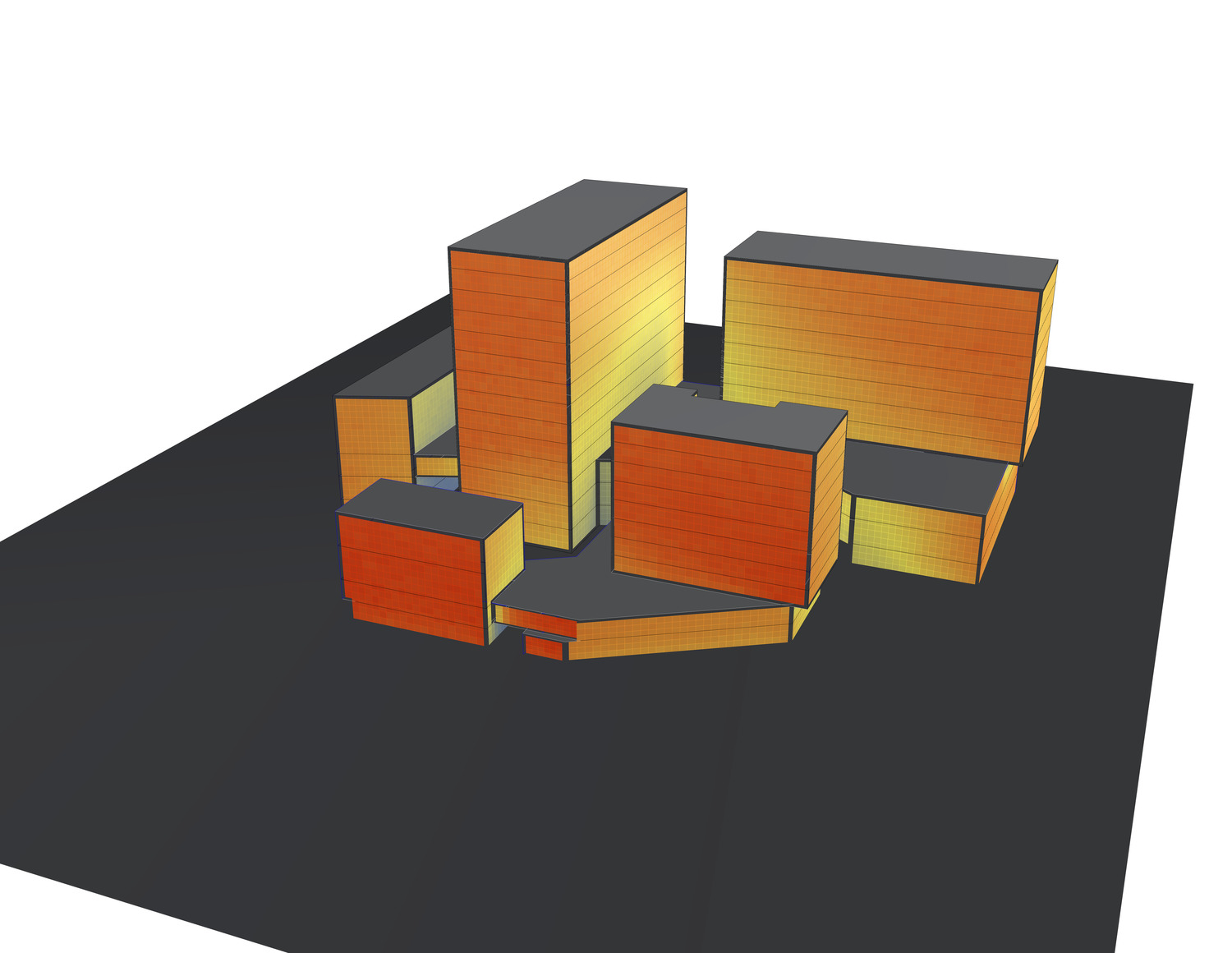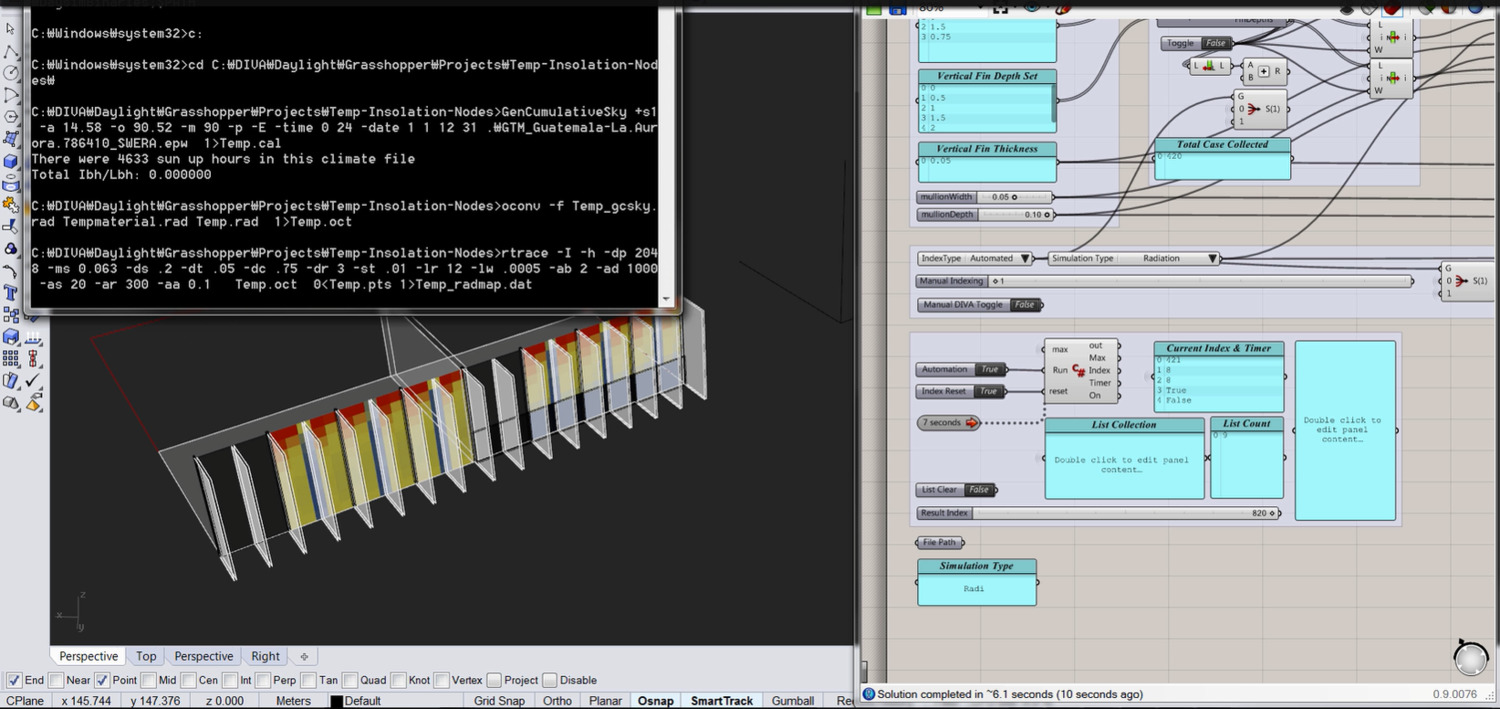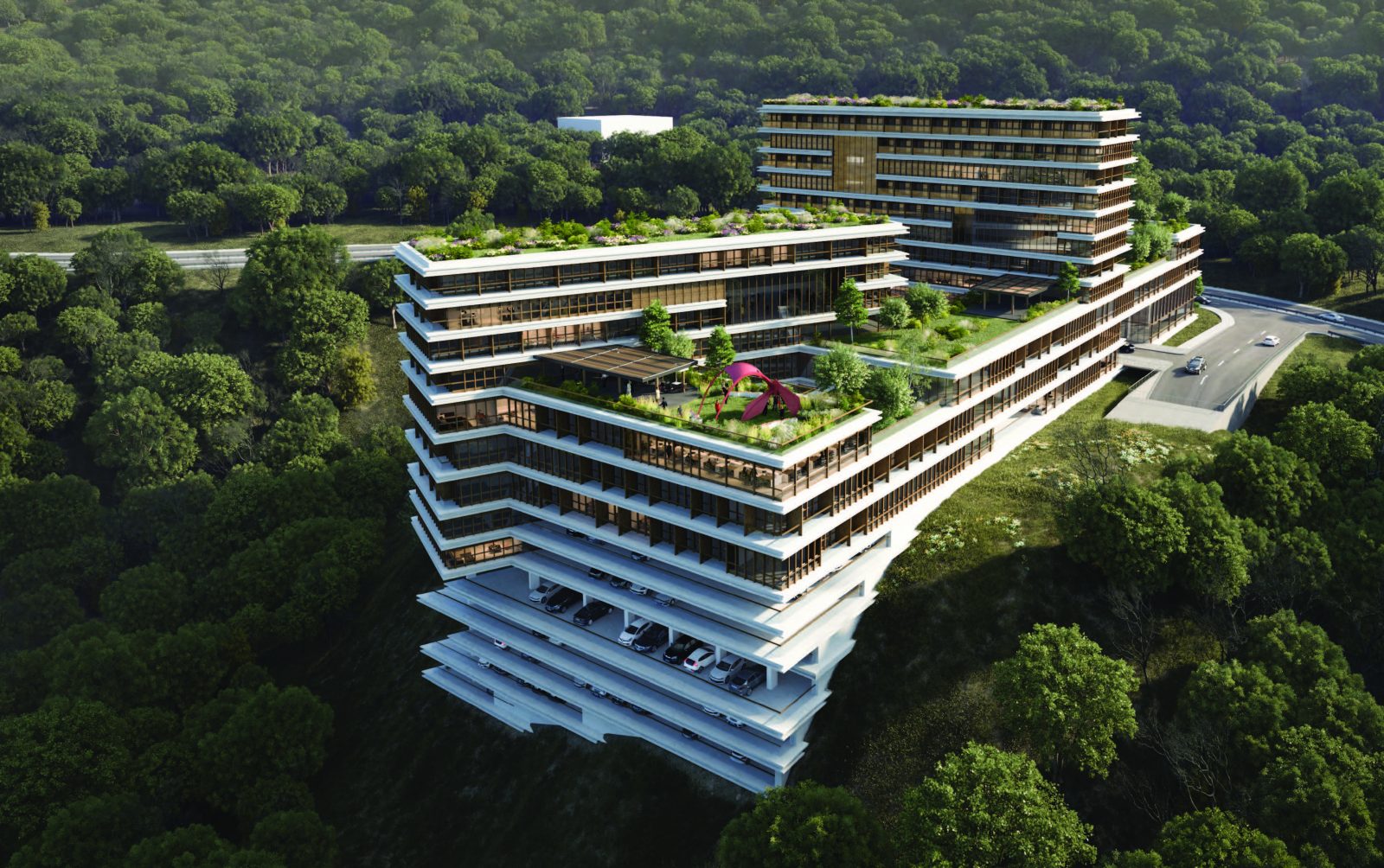Guatemala City, Guatemala
Vitta Center Medical Plaza
Scope/Solutions
With more than 200 medical clinics, a 100-bed hospital, office space, staff residences, and nearly 1,500 parking spaces, Vitta Center would have been one of Central America’s largest healthcare facilities. The project, which was not constructed, was designed to include three towers, clad in a combination of curtain wall and storefront systems, and rising from a multistory podium. SGH performed daylighting and analyzed solar heat gain to help the architect design the exterior shading projections for the four major facades.
SGH analyzed how the placement of exterior shading devices, including continuous horizontal overhangs and a randomized pattern of vertical fin shades, affect daylighting and solar heat gain. Using an automated simulation process, we evaluated hundreds of shading arrangements considering cost and physical constraints. For each arrangement, we quantified the conflicting parameters of daylight penetration into the space and solar heat gain on the glass for the architect to consider in combination with aesthetics. Highlights of our work include:
- Developed a three-dimensional model of the towers with plaza massing geometry; optical characteristics of the glazing and opaque materials; and properties of interior walls, floors, and ceilings
- Evaluated the sun path over a typical year to predict shading by adjacent buildings and determine where facade shading devices would be most effective on the Vitta Center towers
- Developed a matrix of our results for the architect to use in selecting the location, type, and size of shading device, allowing them to develop a design meeting both performance and aesthetic project goals
Project Summary
Key team members




