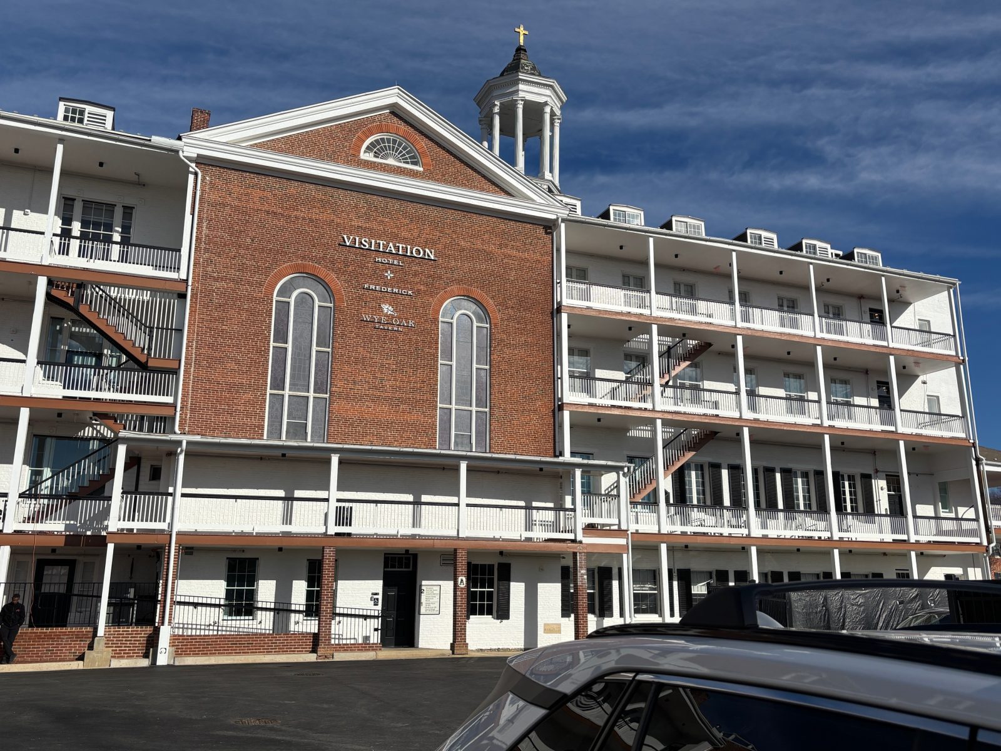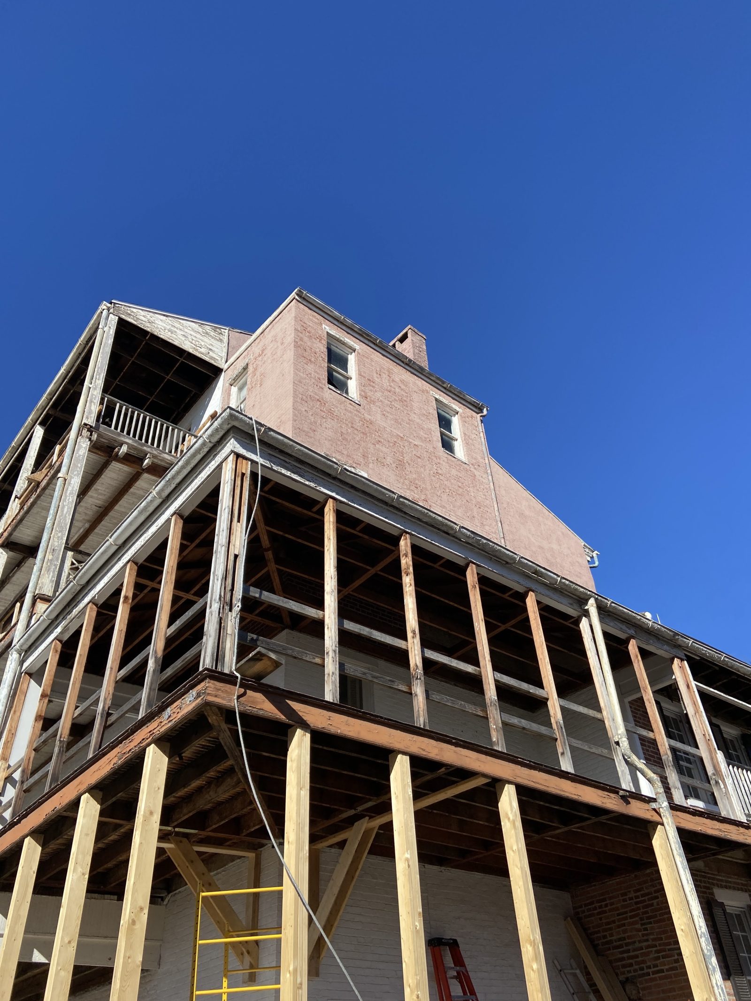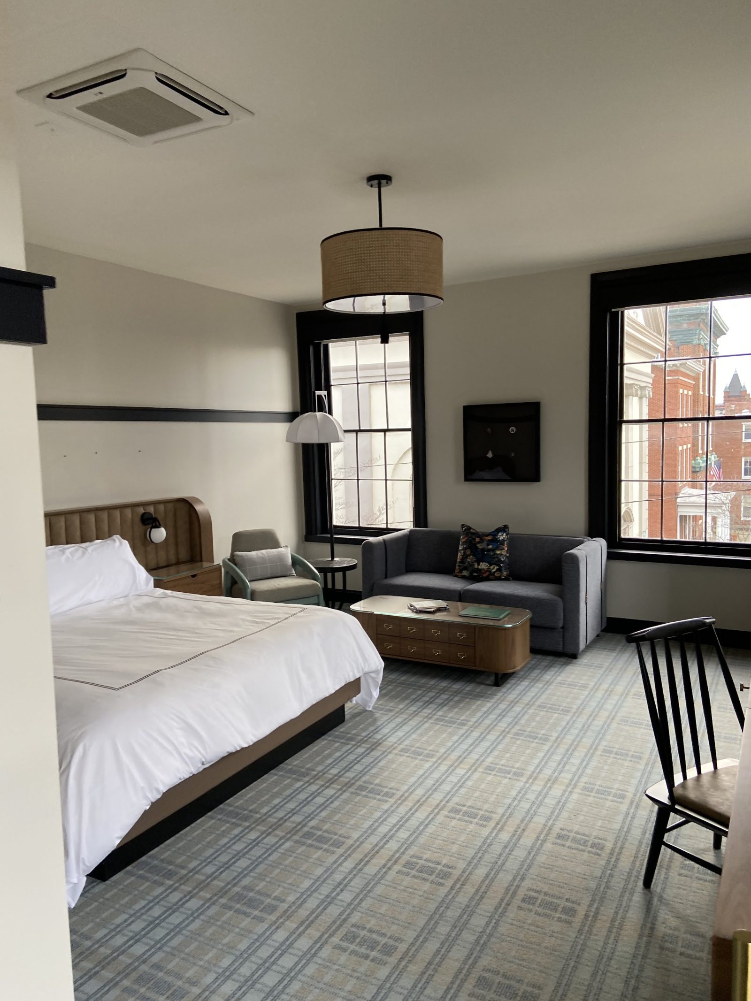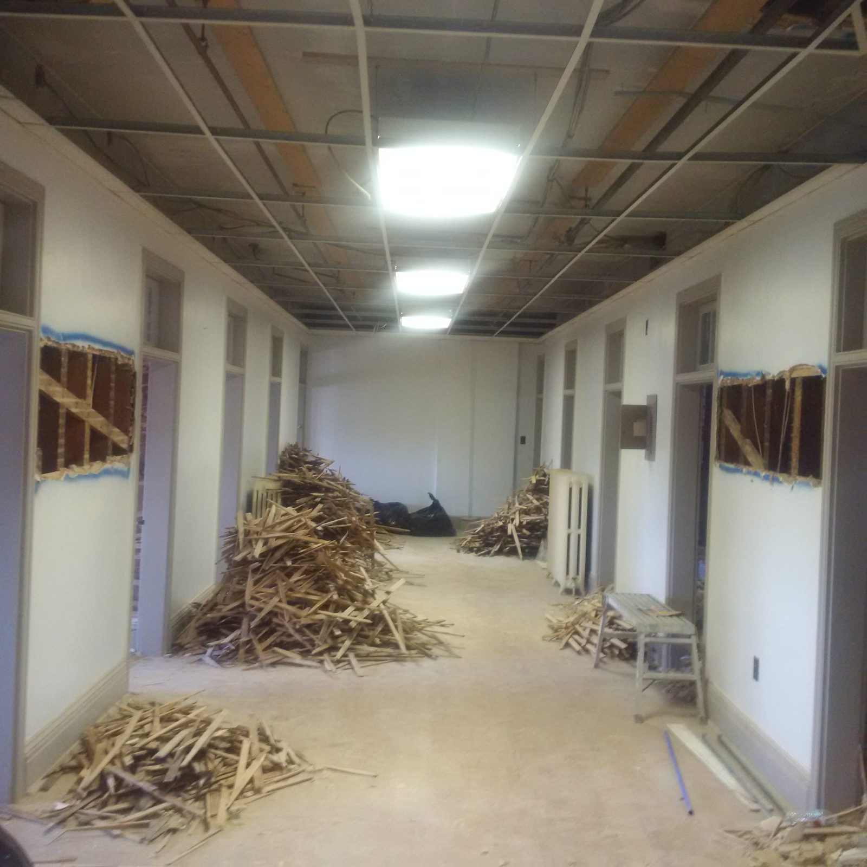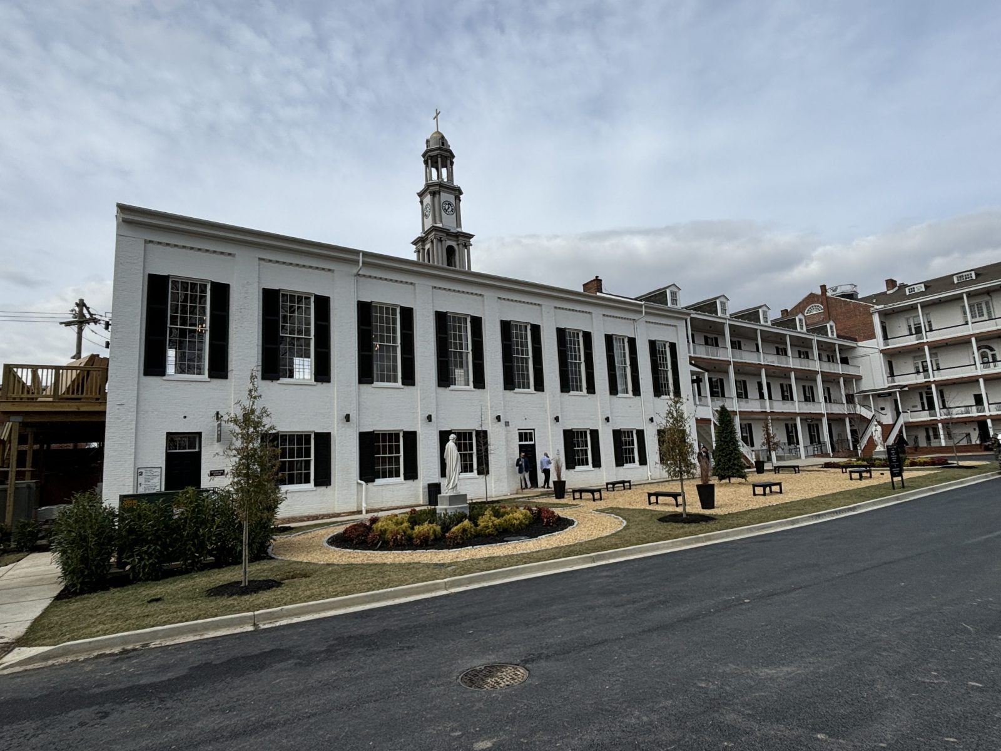Frederick, MD
Visitation Hotel
Scope/Solutions
Formerly a private girls school, the three-acre Visitation campus includes structures dating back to 1850. The property was purchased in 2017 and the new owners undertook a project to repurpose the site as a mixed-use development with a sixty-seven-room boutique hotel and two condominium buildings.
SGH evaluated the existing structure and designed modifications to facilitate the change in use for the load-bearing masonry building with wood-framed floors and roofs. Highlights of our work include:
- Documenting the existing framing, foundations, and load paths for the three buildings
- Developing structural repairs for deteriorated masonry walls and heavy timber floor and roof framing, including substantial reconstruction of the existing exterior timber-framed walkways
- Designing structural alterations and strengthening to address changes in use and new mechanical equipment and distribution, including floor and wall openings in the existing construction, new floor construction to support a commercial restaurant and catering kitchen, and a new exterior elevated terrace for the ballroom
- Designing new components and modifications to existing construction along with foundation underpinning to accommodate three new elevators and new stairways
- Conducting a condition assessment of approximately 5,500 sq ft of the roof damaged by a fire during construction, and designing a partial replacement and repairs to the heavy timber framing and trusses
Project Summary
Solutions
Repair & Rehabilitation
Services
Structures
Markets
Residential
Client(s)
OTJ Architects
Specialized Capabilities
Repair & Strengthening
Key team members


Additional Projects
Mid-Atlantic
Asbury Methodist Village Apartment Homes
As part of a feasibility study, SGH assisted Torti Gallas by conducting a condition assessment and developing schematic rehabilitation options for the exterior wall.
Mid-Atlantic
CityCenterDC
CityCenterDC, designed by Foster + Partners and Shalom Baranes Associates, is a 2.5 million sq ft, mixed-use development in downtown Washington, DC. SGH consulted on the building enclosure design for all six buildings, the public plaza spaces, and the below-grade structures.
