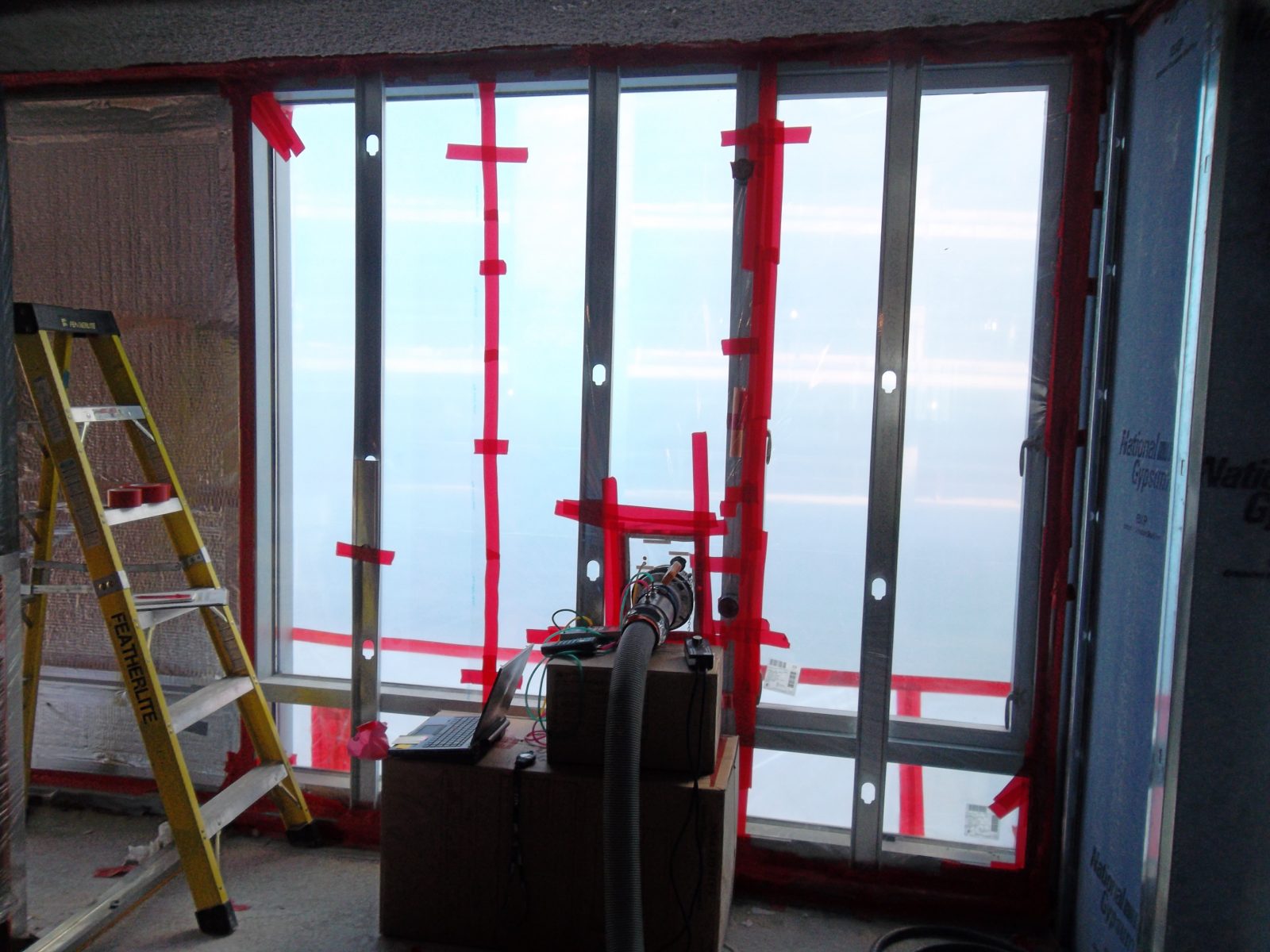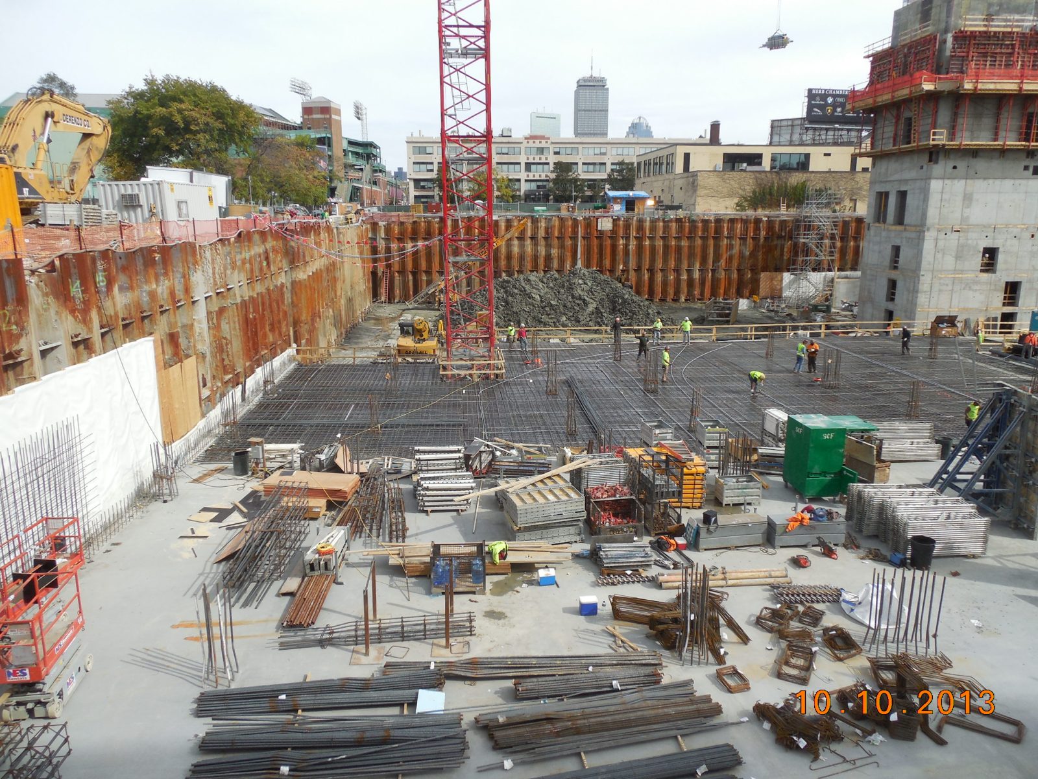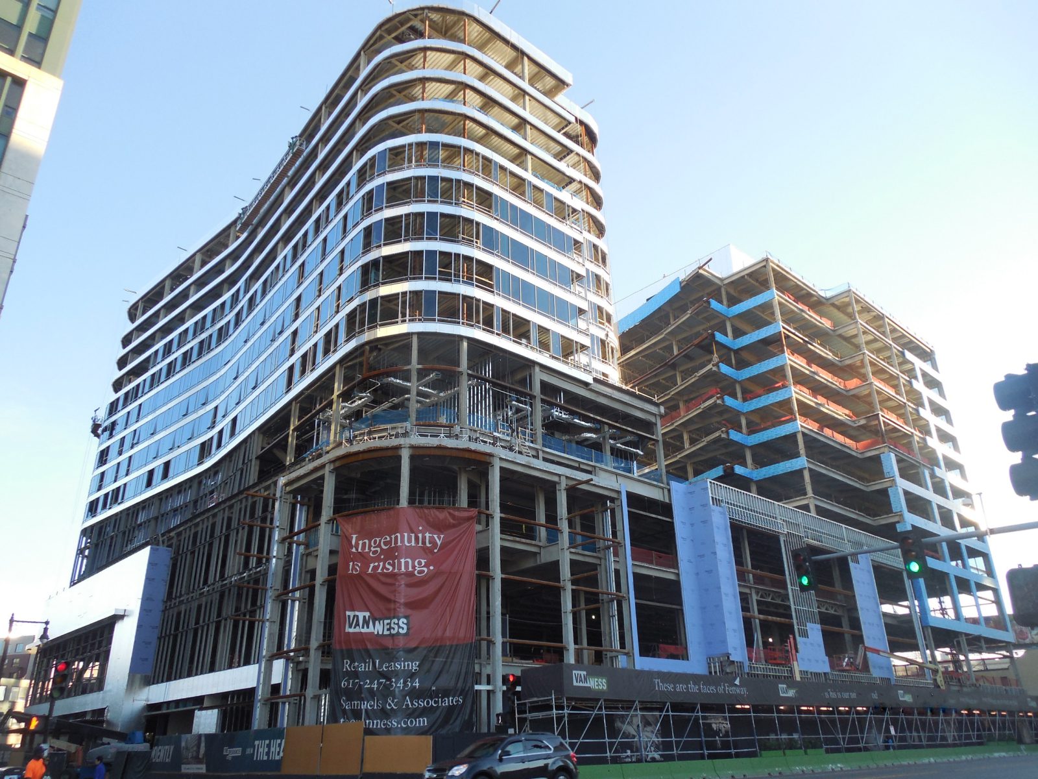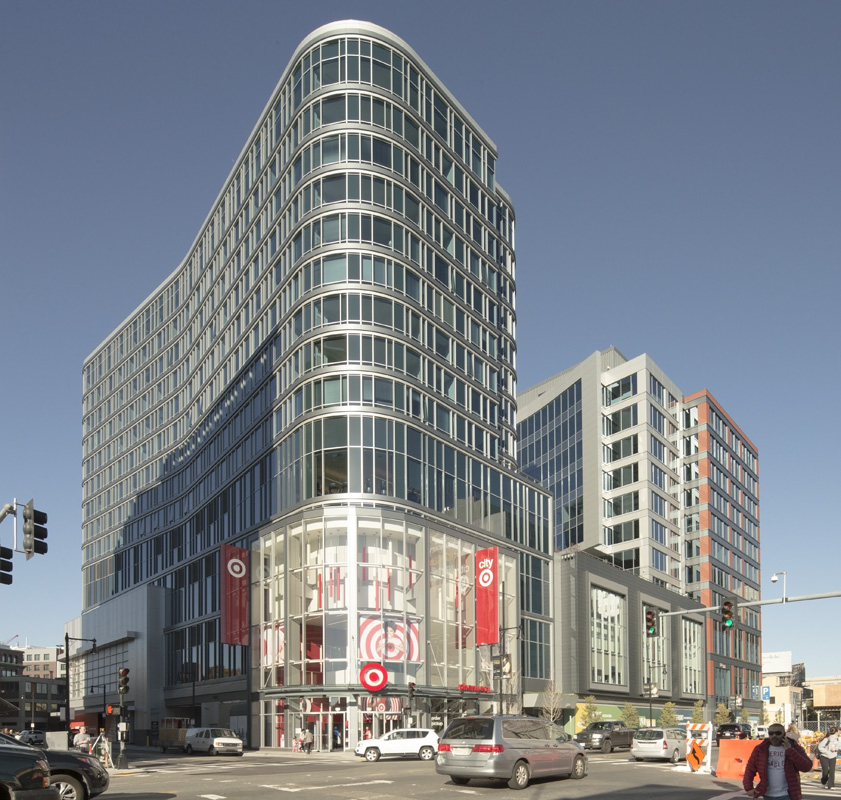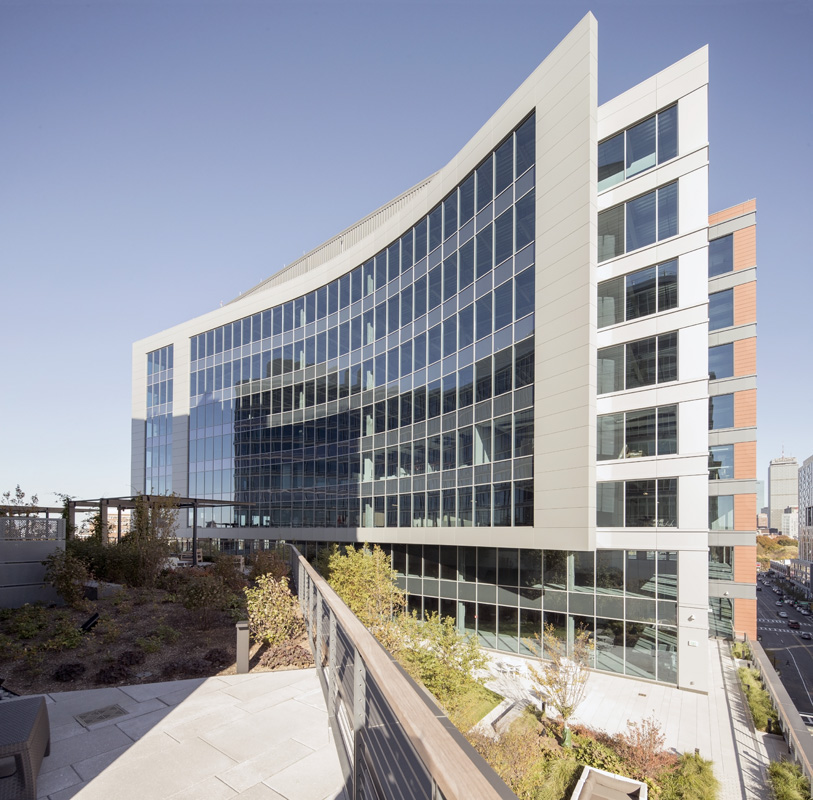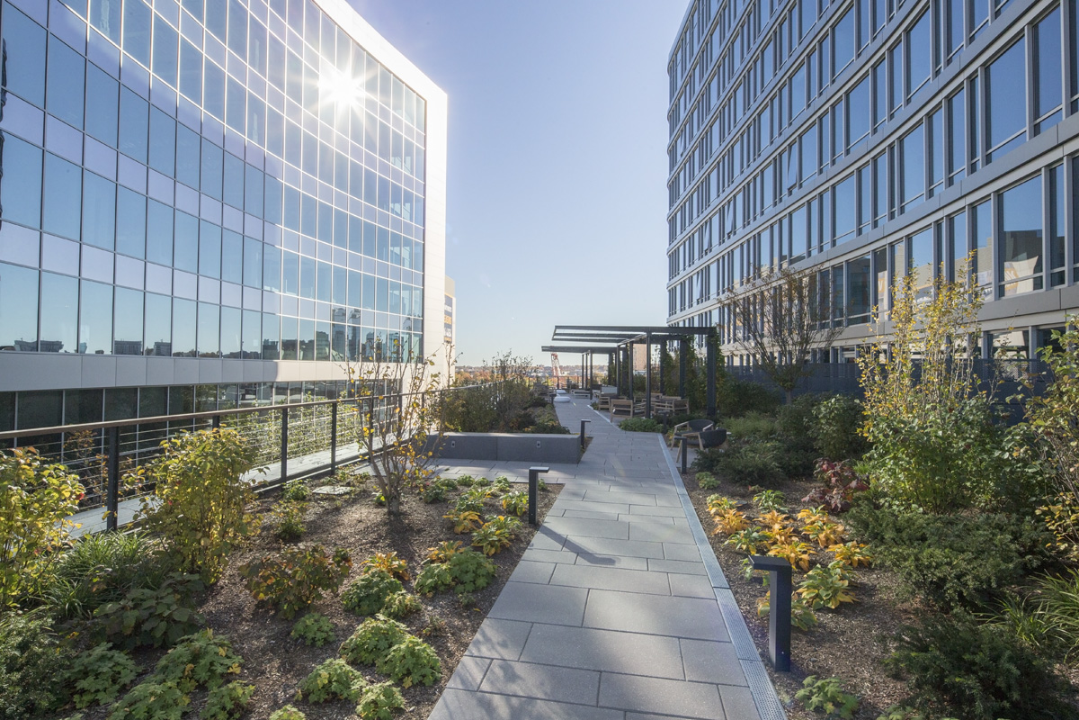Boston, MA
Van Ness
Scope/Solutions
The Van Ness offers offices, apartments, retail space, and below-grade parking in Boston’s Fenway neighborhood. The mixed-use development at 1325 Boylston Street comprises two towers bridged by a landscaped plaza over ground-level retail spaces. SGH consulted on the building enclosure, including property line below-grade waterproofing, curtain wall, cladding, unitized wall panels, roofing, and the landscaped plaza.
Working with Elkus Manfredi Architects, SGH assisted with the building enclosure design. We reviewed design concepts and provided recommendations to improve system performance. Highlights of our work include:
- Recommending below-grade waterproofing system that would provide the necessary reliability for a blindside application and included safeguards during the sheet pile disassembly
- Helping select the buried plaza waterproofing system, detailing transitions into the rising towers, and accounting for drainage under plantings and hardscapes
- Consulting on metal and glass curtain walls, punched windows, terra-cotta, and metal wall panels, and prefabricated unitized wall panels
- Designing transition details for the enclosure systems, including special detailing for chemical compatibility of transitions
- Providing construction phase services, including:
- Reviewing product submittals and shop drawings for all enclosure systems
- Coordinating building enclosure preconstruction meetings with the project team
- Conducting field adhesion testing on air barrier systems, and water/air infiltration testing of the curtain walls and punched windows
- Designing and observing electric field vector mapping of the plaza
- Visiting the site to observe in-progress construction to compare with the design intent and approved shop drawings
Project Summary
Solutions
New Construction
Services
Building Enclosures | Applied Science & Research
Markets
Commercial | Residential | Mixed-Use
Client(s)
Elkus Manfredi Architects
Specialized Capabilities
Facades & Glazing | Roofing & Waterproofing | Environmental Simulations
Key team members

Additional Projects
Northeast
141 East Houston Street
Constructed on the site of the Sunshine Cinema on the Lower East Side, the new glass-clad building offers boutique office space and ground-level retail.
Northeast
100 Binney Street
The ten-story building at 100 Binney offers attractive, leasable space to the tech and biotech companies moving into the growing Kendall Square area.
