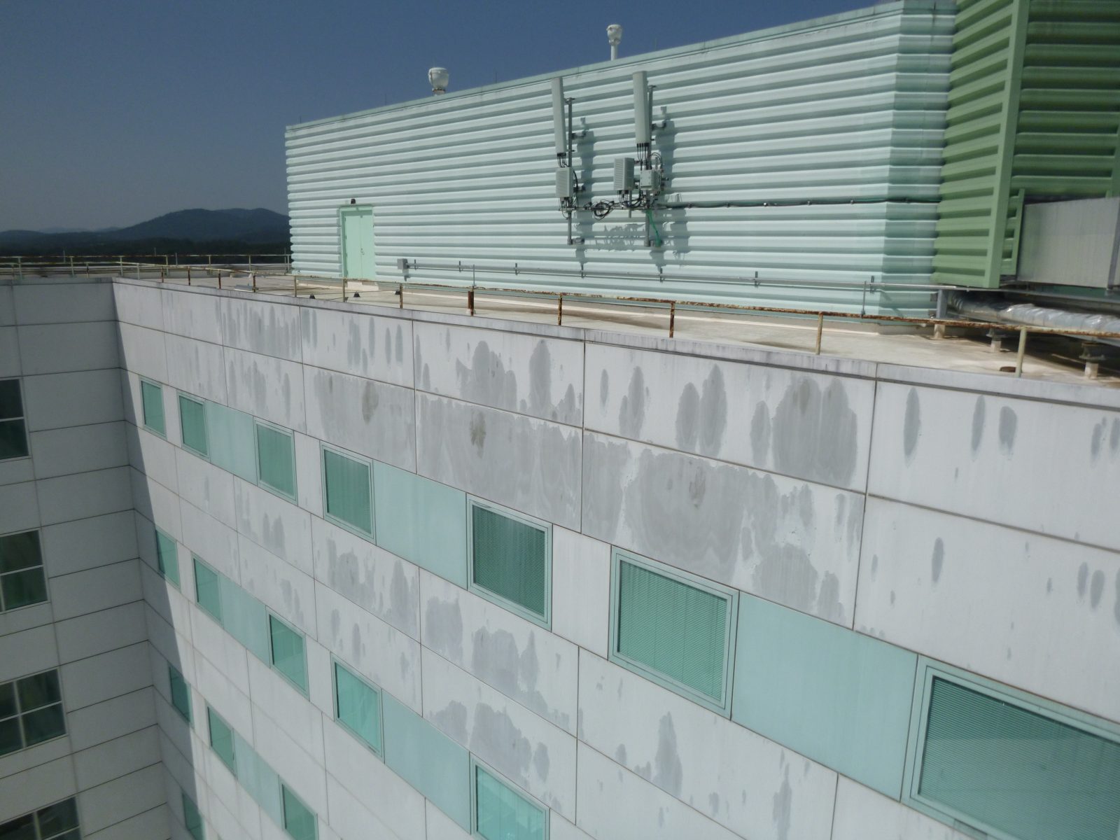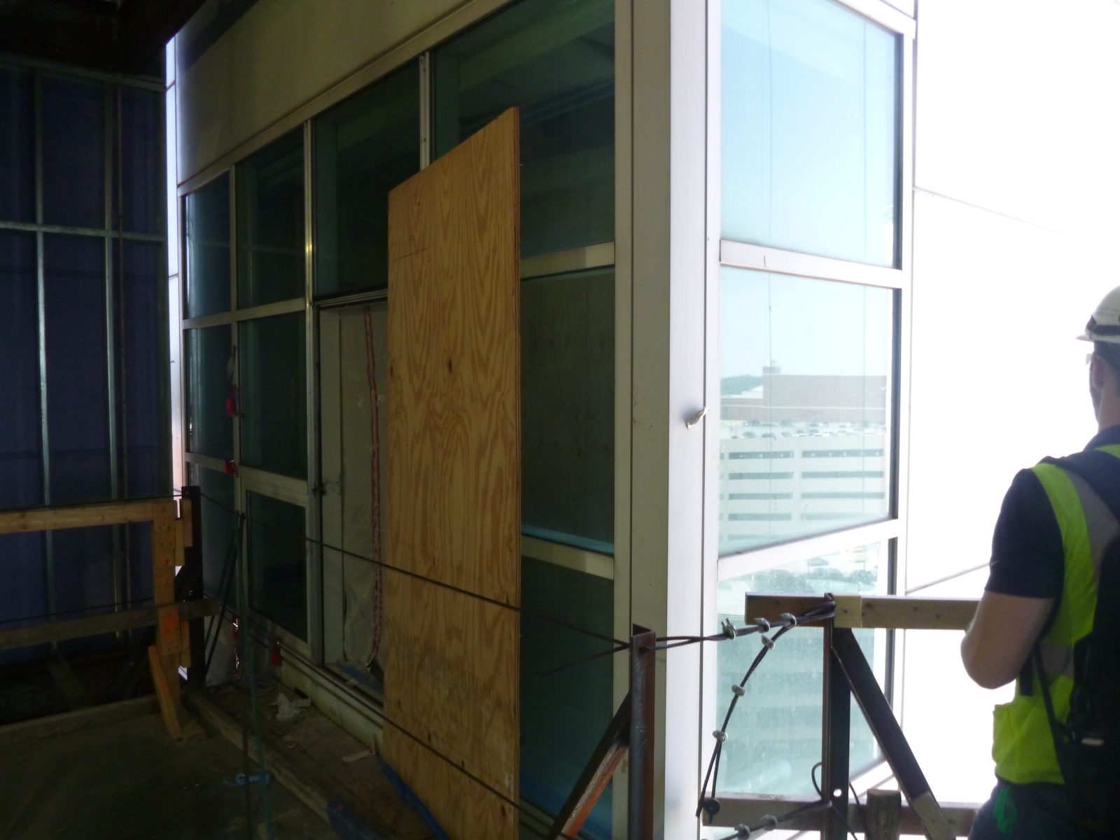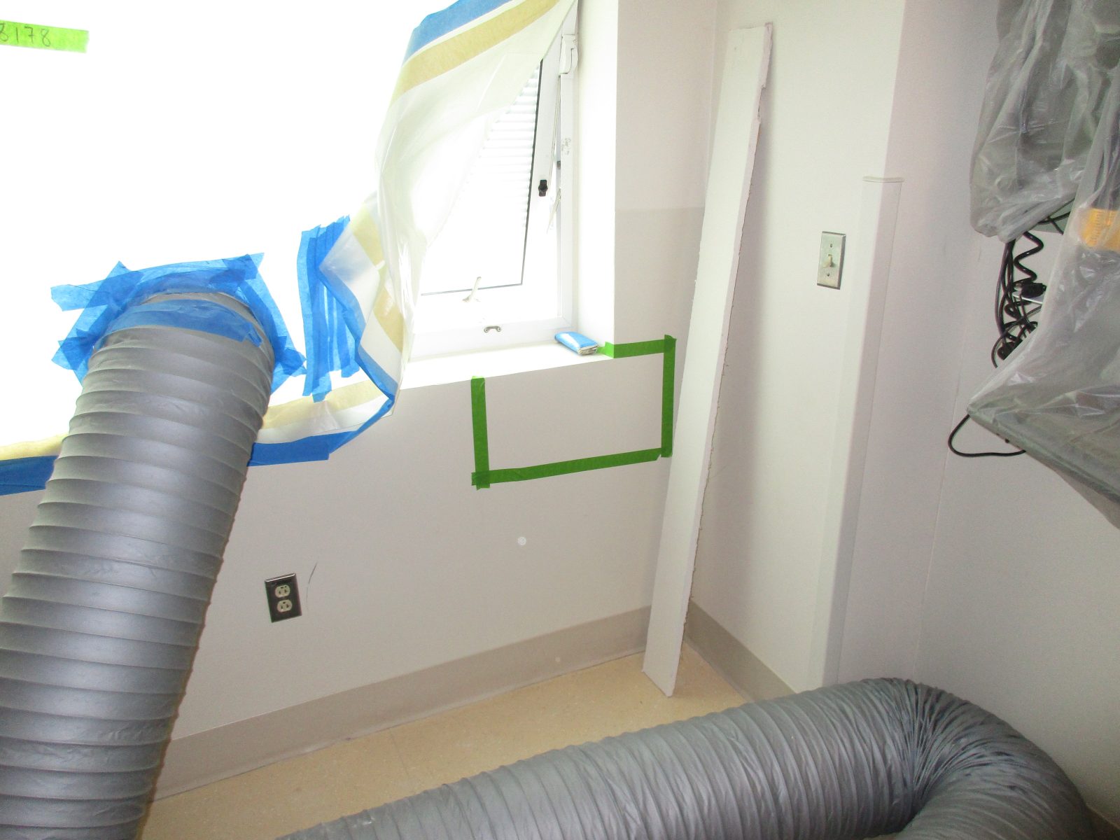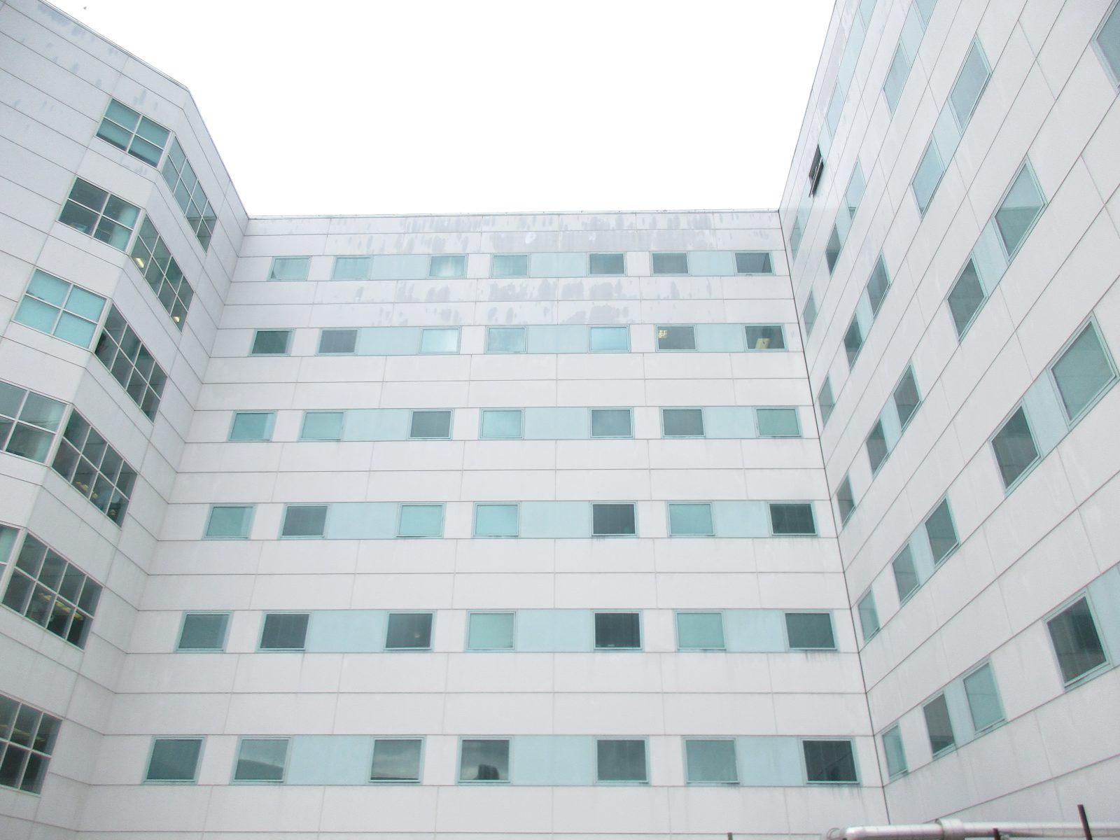Charlottesville, VA
University of Virginia, University Hospital
Scope/Solutions
The original University Hospital building was constructed on the University of Virgina (UVA) campus in the 1980s and been modified and expanded several times since then. Hospital personnel observed ongoing wintertime condensation on the interior surfaces of the building’s windows and exterior walls, water leakage through the exterior walls, and discoloration and peeling paint on the metal panel cladding. UVA was considering an exterior renovation and asked SGH to investigate the enclosure’s condition to help them plan for the project.
Highlights of our investigation include:
- Surveying the condition of the existing windows and exterior walls, clad with brick on the two lower levels and metal panels on the upper six levels
- Conducting field testing, including measuring the differential environmental conditions across spaces, and air and water leakage testing
- Performing thermal and hygrothemal analyses of the existing windows and wall assemblies to understand the potential for condensation
- Evaluating the existing structural steel backup wall to assess its ability to support the proposed recladding work
- Identifying short-term repairs to address leakage and offering a range of remedial options to consider for the larger renovation project
- Developing concept repair details and corresponding cost estimates
Project Summary
Solutions
Repair & Rehabilitation
Services
Building Enclosures | Applied Science & Research
Markets
Education | Health Care & Life Sciences
Client(s)
University of Virginia
Specialized Capabilities
Building Science | Condition Assessments | Environmental Simulations
Key team members


Additional Projects
Mid-Atlantic
National Institutes of Health, Foundation for Advanced Education in the Sciences, Student Faculty Academic Center
NIH donated the 26,000 sq ft space located in the Clinical Center (Building 10) to FAES. FAES undertook the renovation project, which allowed FAES to consolidate many of their functions into one space and to create a campus focal point. SGH was the structural engineer for the project.
Mid-Atlantic
Douglas MacArthur Elementary School
Needing to accommodate its growing student population, Alexandria City Public Schools (ACPS) undertook a project to replace the existing elementary school with one that could accommodate expansion and modern education practices in an inspiring, sustainable facility.



