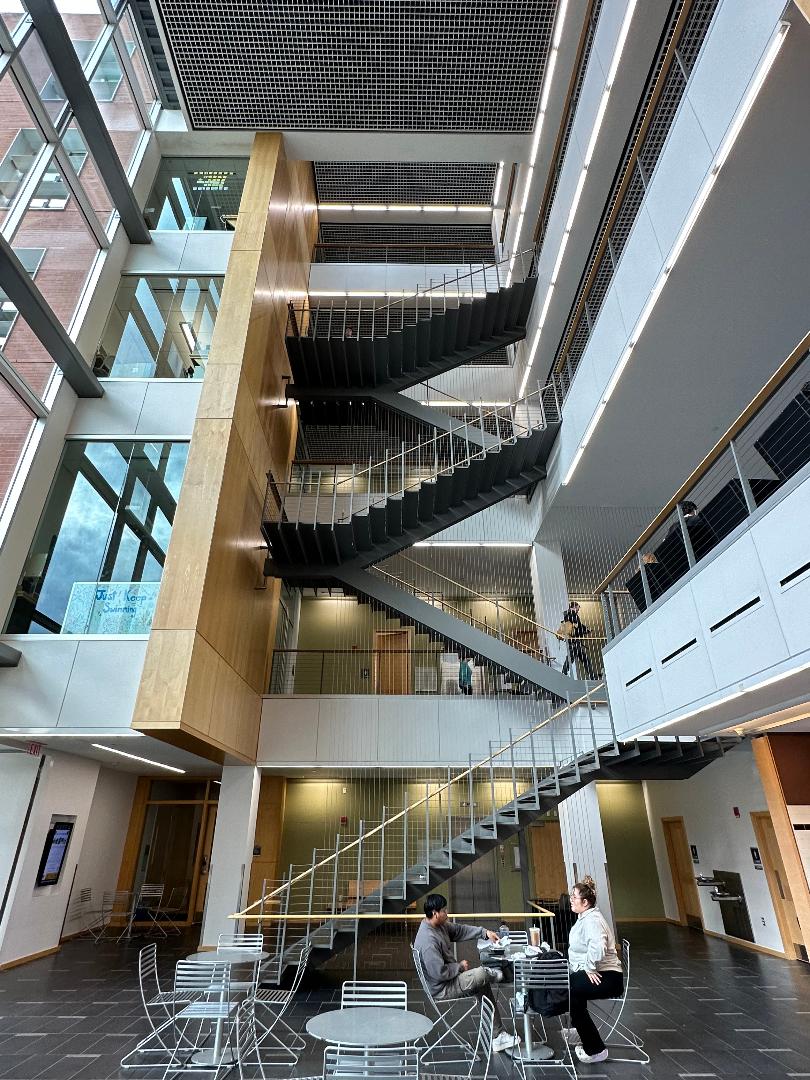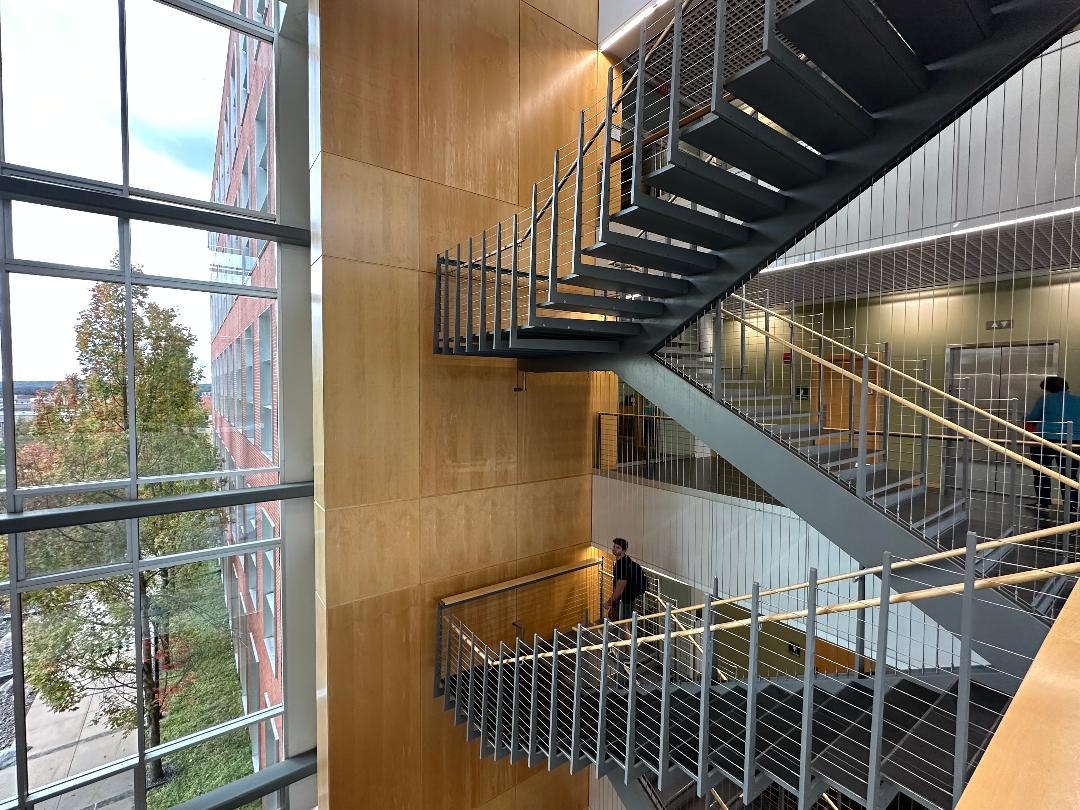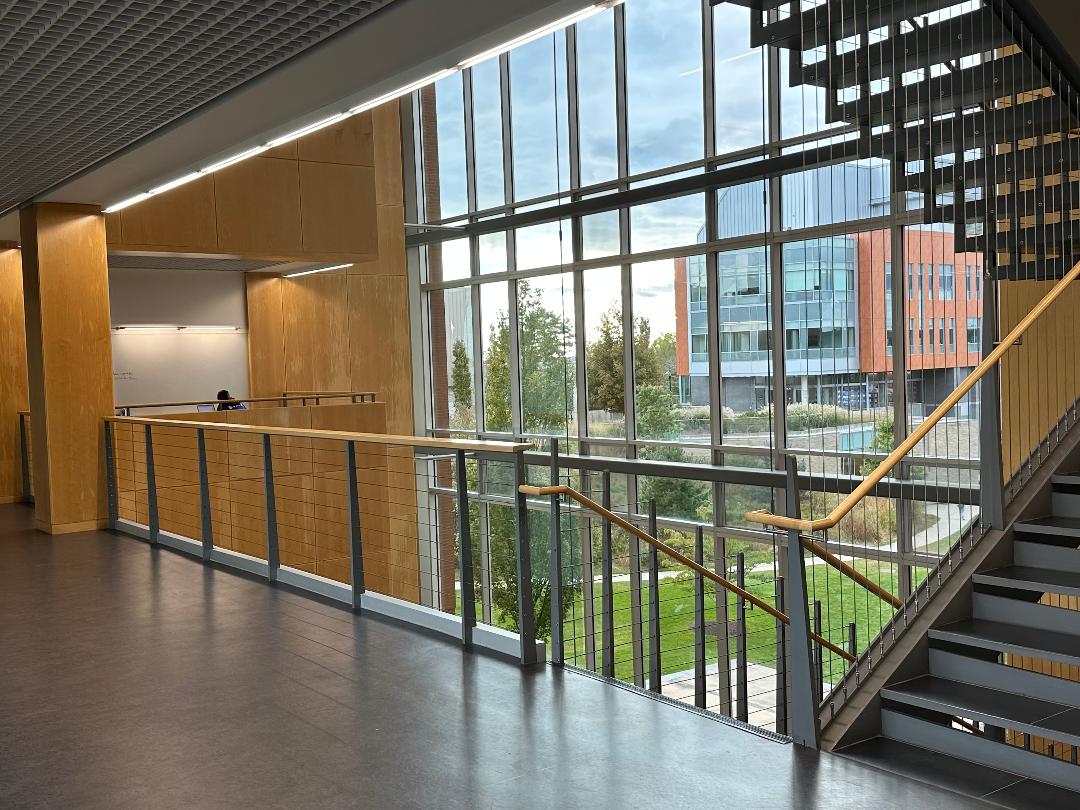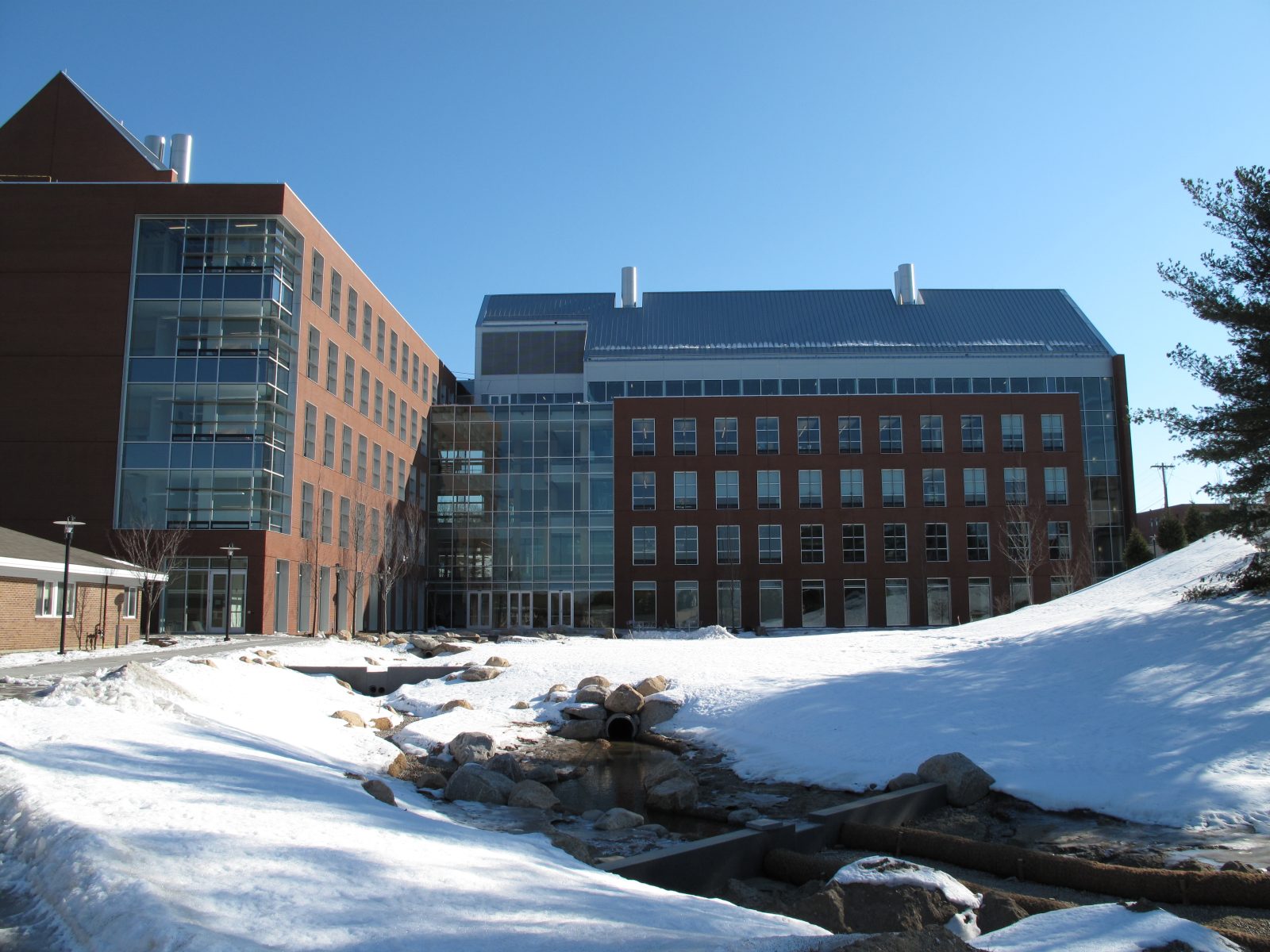Kingston, RI
University of Rhode Island, Center for Biotechnology and Life Science
Scope/Solutions
The Center for Biotechnology and Life Sciences is the first phase of a coordinated effort by the University of Rhode Island to rejuvenate its science campus. SGH designed the structure for the 142,000 sq ft, five-story building housing academics, research, and Biosafety Level 3 laboratories.
The structure features a monumental stair, two-story auditorium, and mechanical penthouses. While the L-shaped structure is built into a natural hillside, there is at-grade access to the first floor and basement level. The north and south wings are separated by a four-story atrium spanned by pedestrian bridges at each floor. The building features a green roof with public access spaces. SGH developed a structural design that accomplished the following:
- Resolving substantial unbalanced earth pressures on the building due to the hillside location
- Detailing the connection from the pedestrian bridges to the building wings to accommodate expansion and architectural requirements
- Distributing wind and earthquake forces through the pedestrian bridges to the concentrically braced steel frames in the laboratory and teaching wings
- Supporting the atrium’s four-story curtain wall system with hangers from the roof structure instead of large columns that would have affected the space’s aesthetics
- Coordinating the atrium’s structural design with the architect and curtain wall designer/fabricator
Project Summary
Key team members





