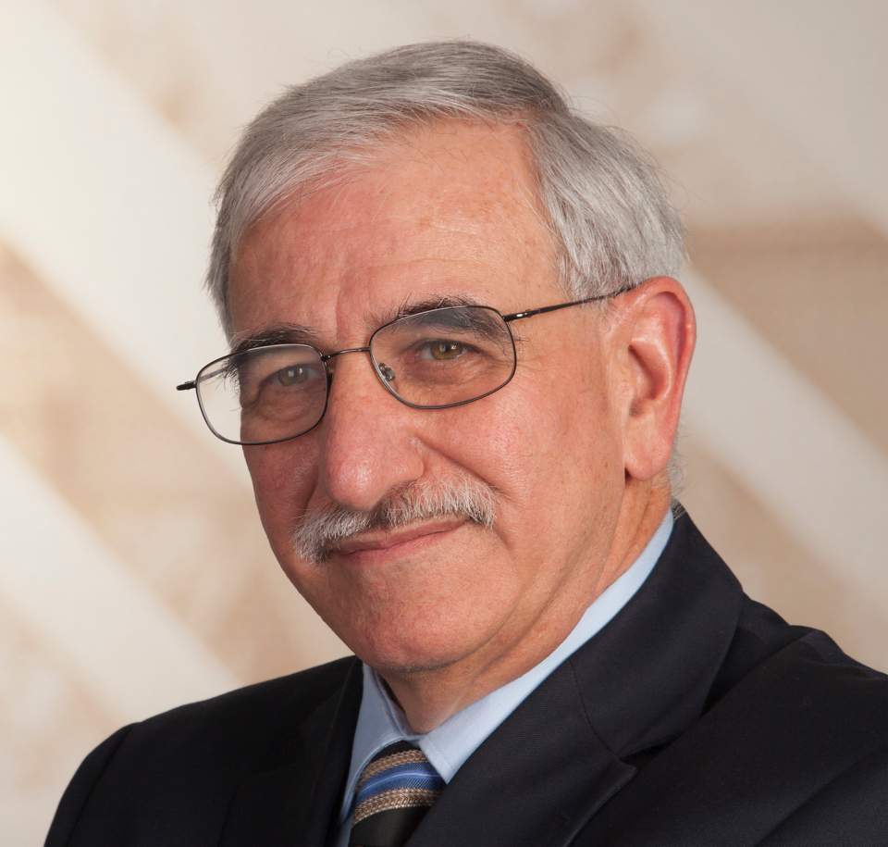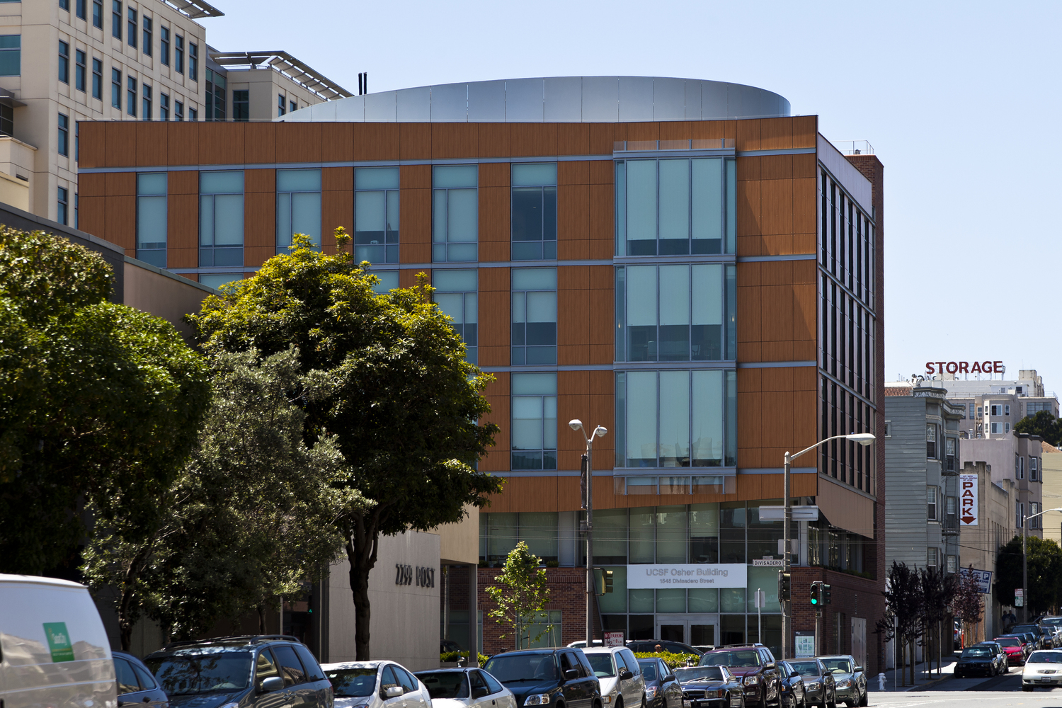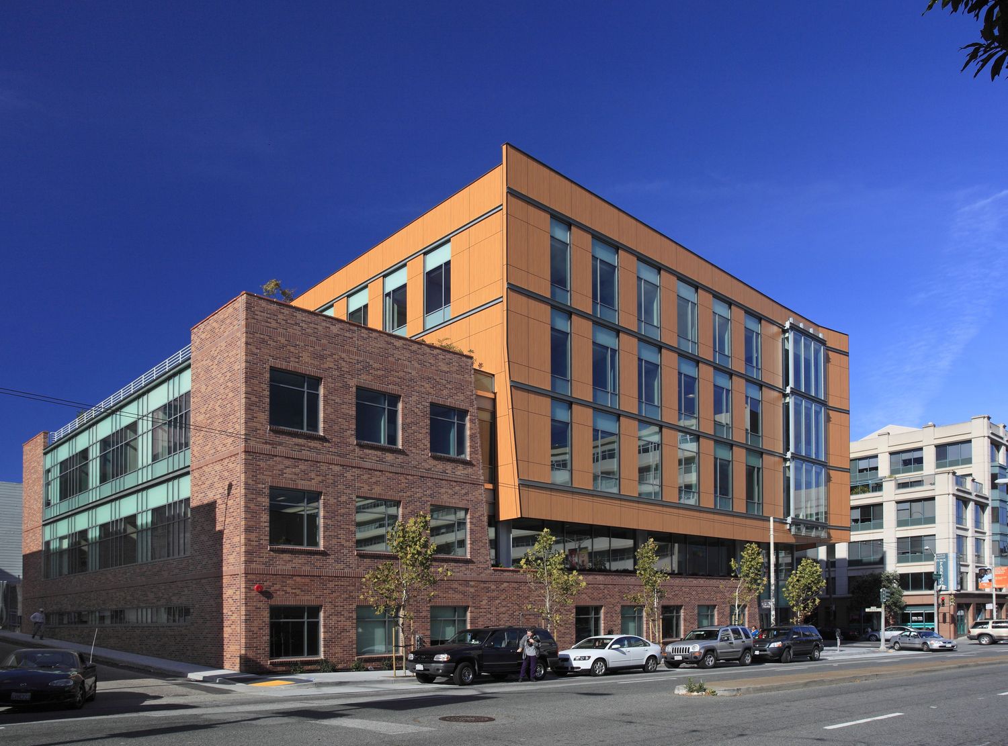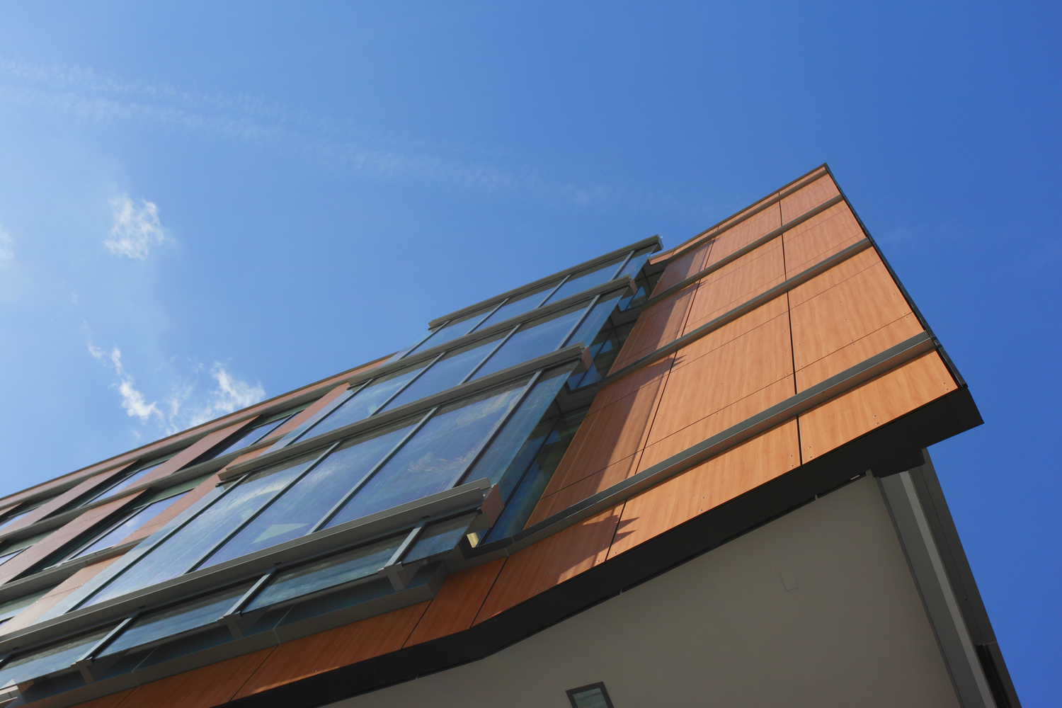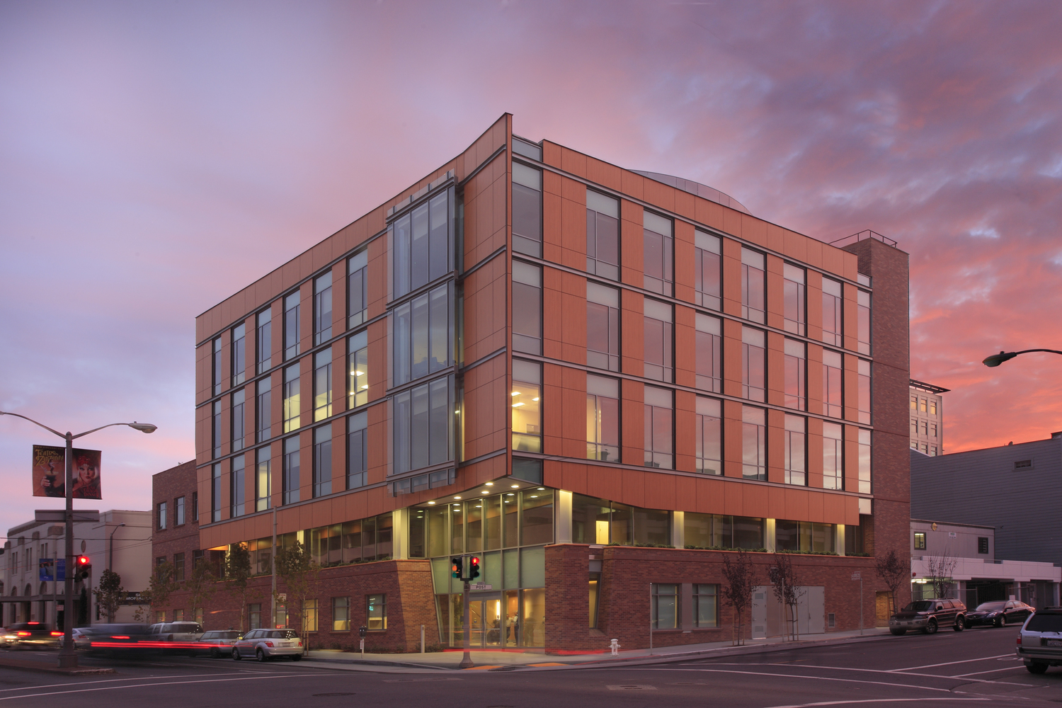San Francisco, CA
UCSF Medical Center at Mount Zion
Scope/Solutions
Expanding a commitment to integrative medicine, the new five-story building at the University of California San Francisco (UCSF) Mount Zion Campus houses the Osher Center for Integrative Medicine and the UCSF Division of General and Internal Medicine. Understanding the correlation between health and the environment, the design team sought to promote healing through features such as daylighting, fresh air, and warm aesthetics that blend with the surrounding neighborhood. SGH was the structural engineer of record for the project and consulted on aspects of the building enclosure.
The project was awarded to the design-build team, including the joint venture of SKS Investments/Plant Construction and KMD Architects, through a design competition with a maximum construction budget limitation.
SGH’s design of the 48,000 sq ft structure included the following:
- Perimeter steel moment frames to provide optimum unobstructed views to the exterior
- A mat foundation at grade to span over potentially liquefiable soils and provide fixity for the frame columns
- Building information modeling (BIM) to facilitate mechanical, electrical, and plumbing layout and for the owner’s use as a maintenance record
SGH also peer reviewed the waterproofing design for roofing, terrace/roof deck areas, and walls.
Since the project was executed with a design-build approach and all subcontractors were engaged early in the project, they were able to provide valuable input during design decisions.
Project Summary
Key team members
