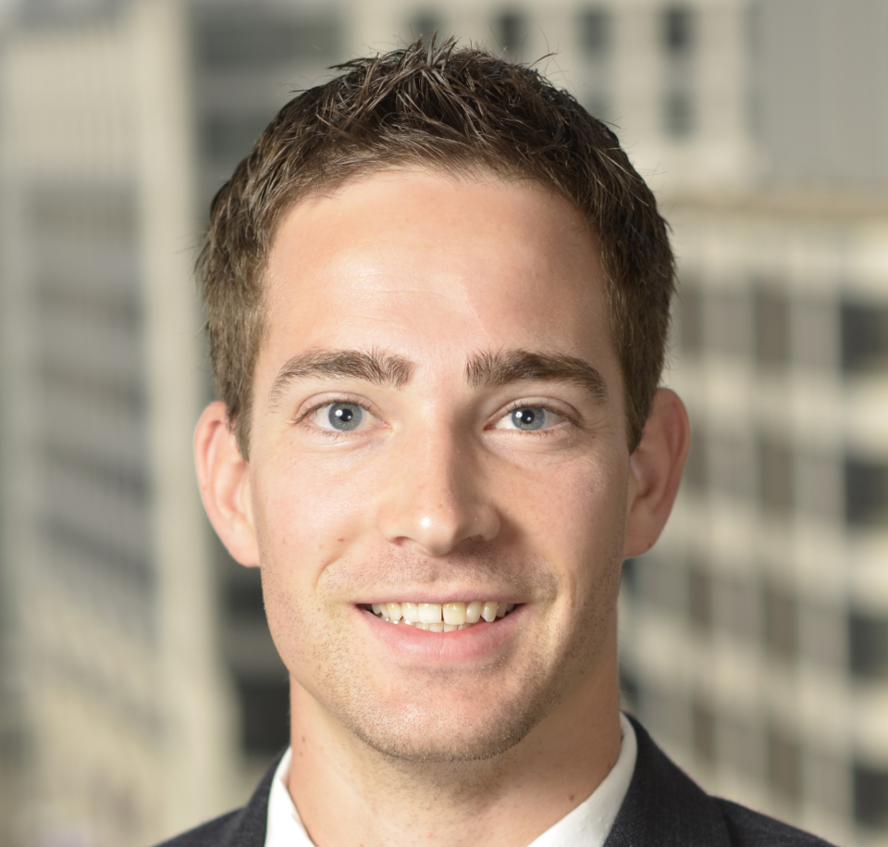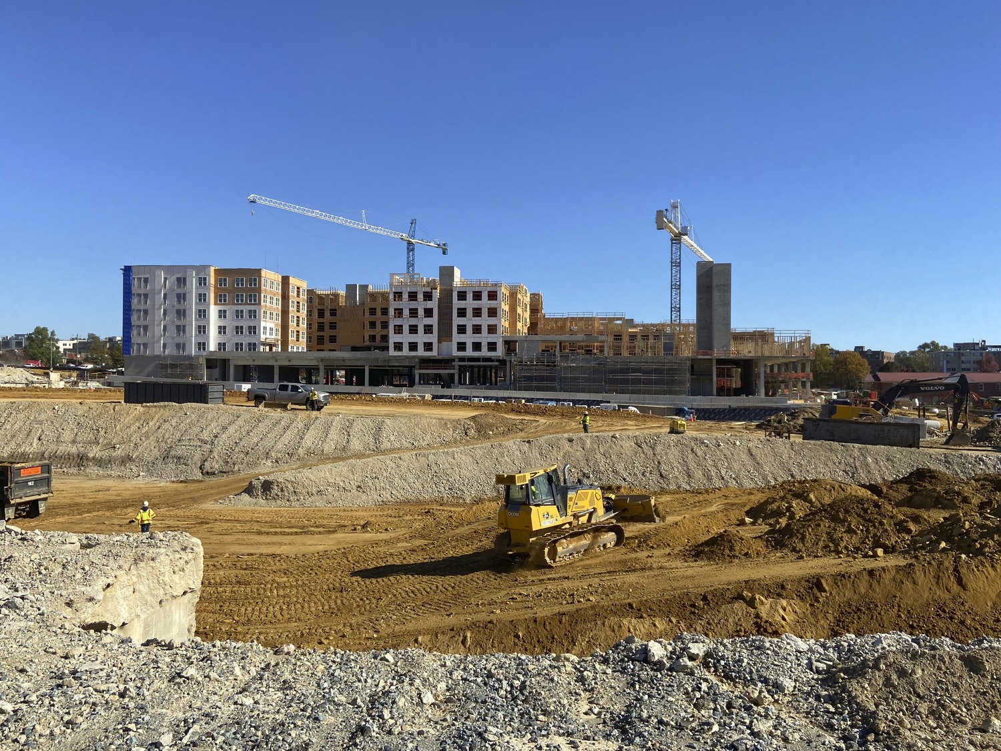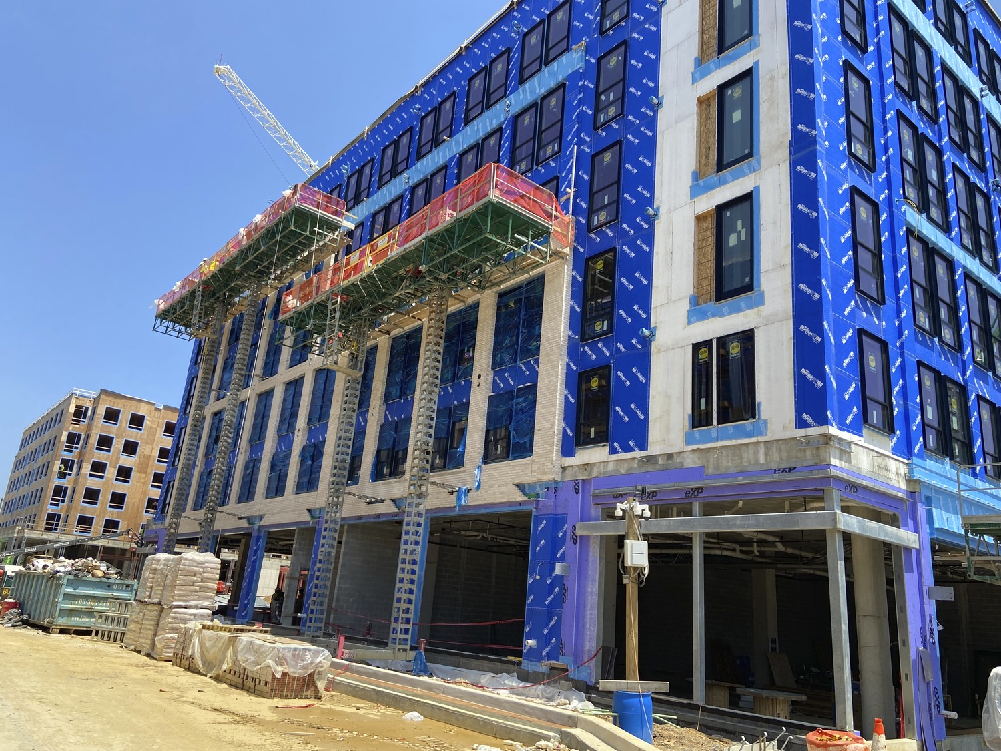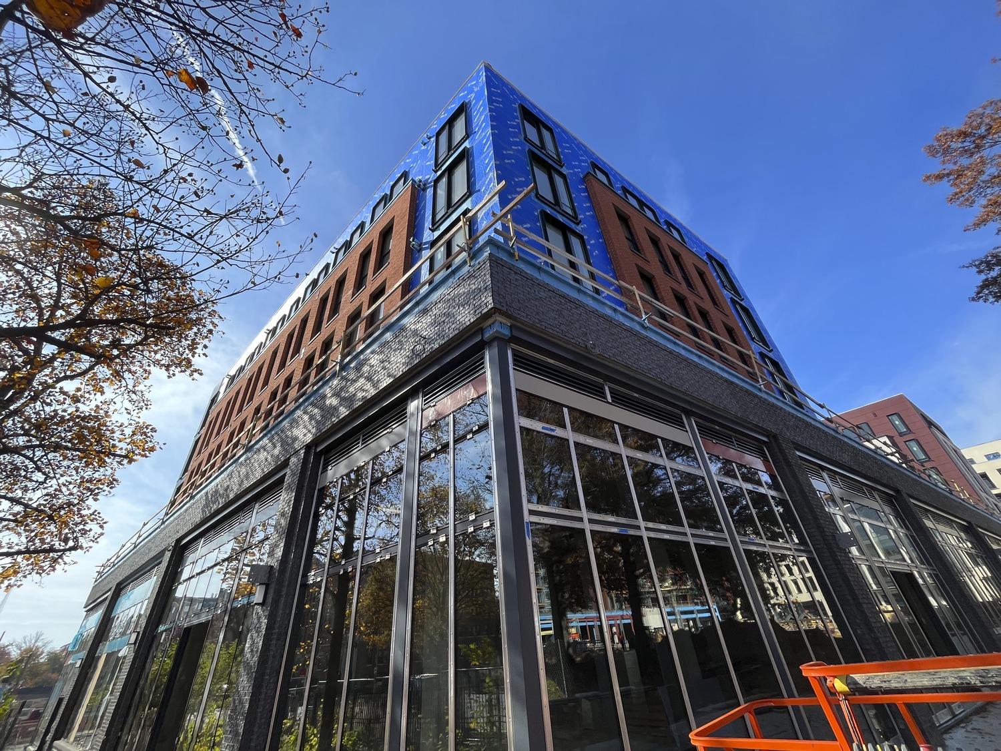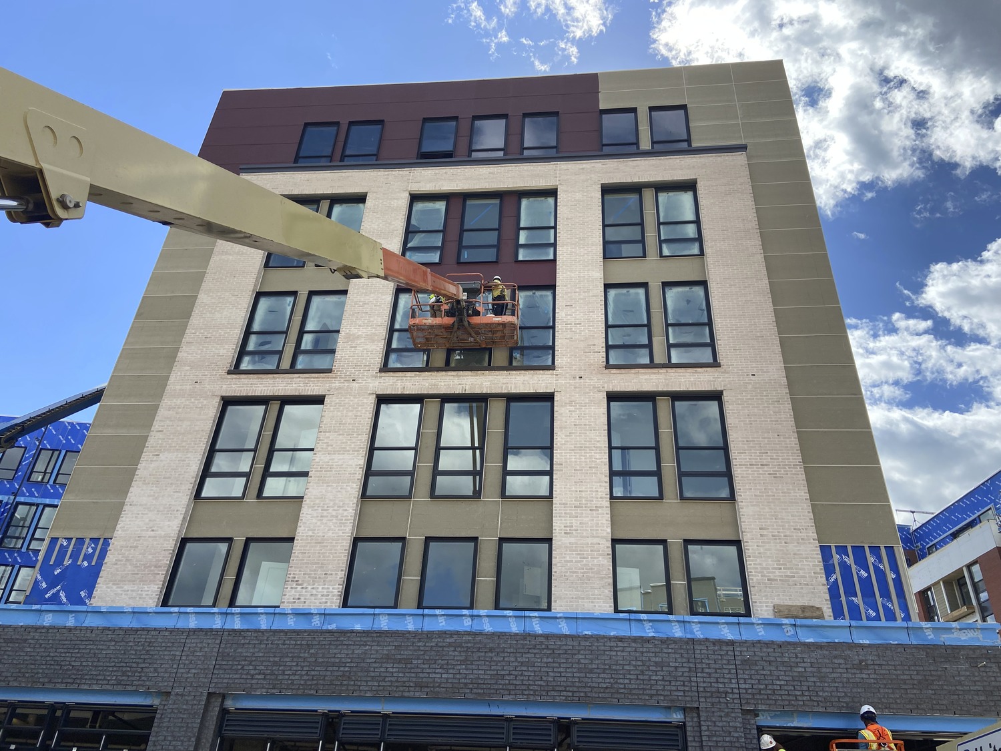Washington, DC
The Parks at Walter Reed
Scope/Solutions
Once the site of the former Walter Reed Army Medical Center, the sixty-six-acre property will house the Parks at Walter Reed. The redevelopment includes new construction and the adaptive reuse of historic structures to create a mixed-use community with retail, multi-family residential buildings, townhomes, office space, health care facilities, a school, and a hotel. SGH consulted on the building enclosure design for several new buildings.
SGH consulted on the building enclosure design for two of the buildings surrounding Marketplace Plaza and the shared two-level, below-grade concrete parking garage (Building 4). The Hartley (Building IJ) is a new six-story wood-framed apartment building. The Co-Living Building (Building P) is a five-story wood-framed residential building with sixty co-living apartment units totaling 240 beds. The residential buildings feature brick masonry, metal panel and fiber cement cladding, curtain wall and storefront glazing, and windows in punched openings. Highlights of our work include:
- Reviewing the proposed design and helping the design team develop details to integrate the various enclosure systems, including below-grade and plaza waterproofing, exterior wall assemblies, fenestration, balcony waterproofing, and roofing
- Consulting on below-grade and plaza waterproofing approaches at retained portions of the existing below-grade garage structure to blend with new or replaced portions
- Participating in preconstruction exterior wall and fenestration mockups
- Reviewing select building enclosure submittals and providing recommendations for improving performance and constructability
- Witnessing water penetration and air infiltration testing on installed window and curtain wall products and flood testing of roof systems
- Visiting the site to observe ongoing construction and help the project team address field conditions
Project Summary
Key team members
