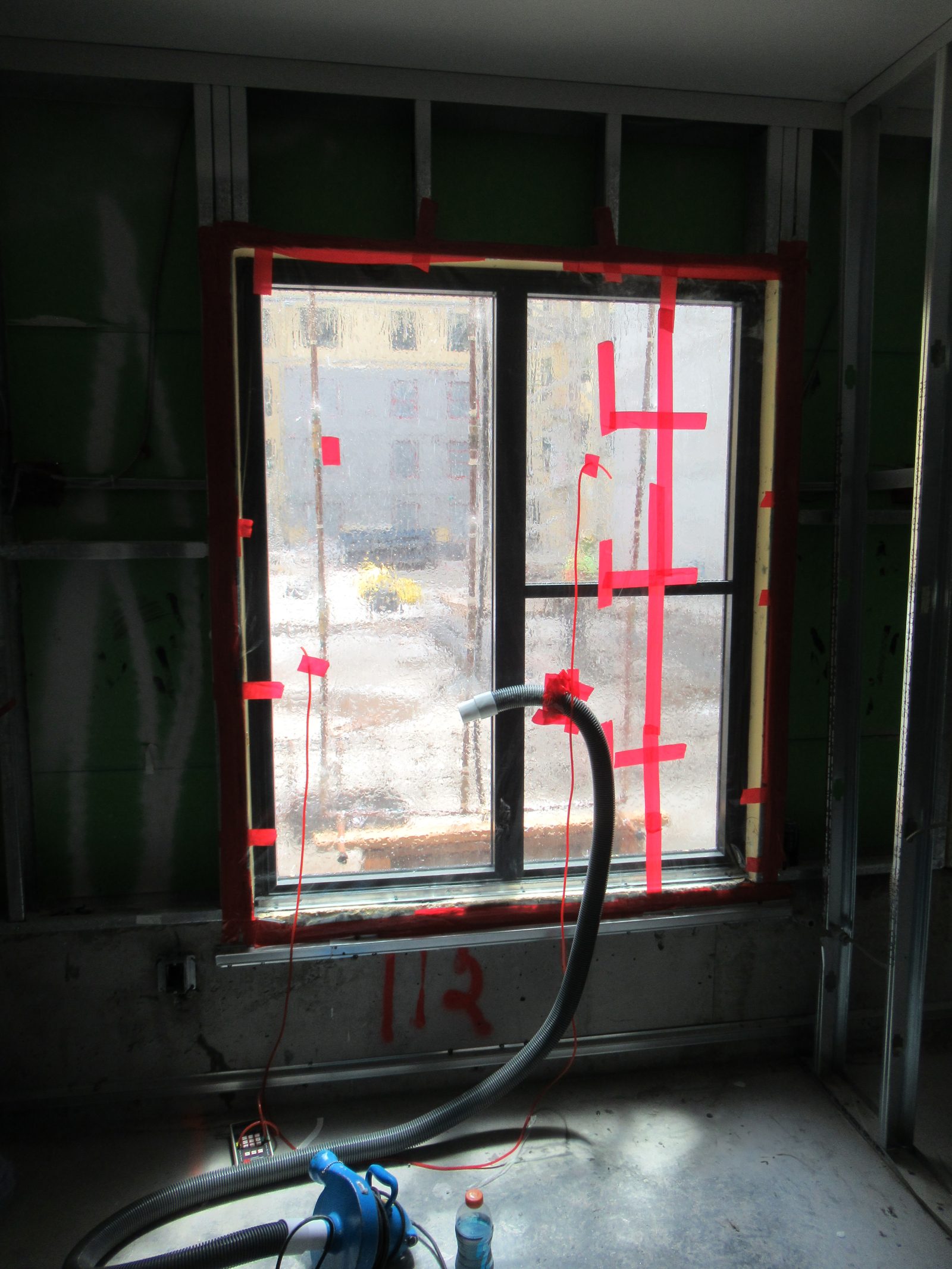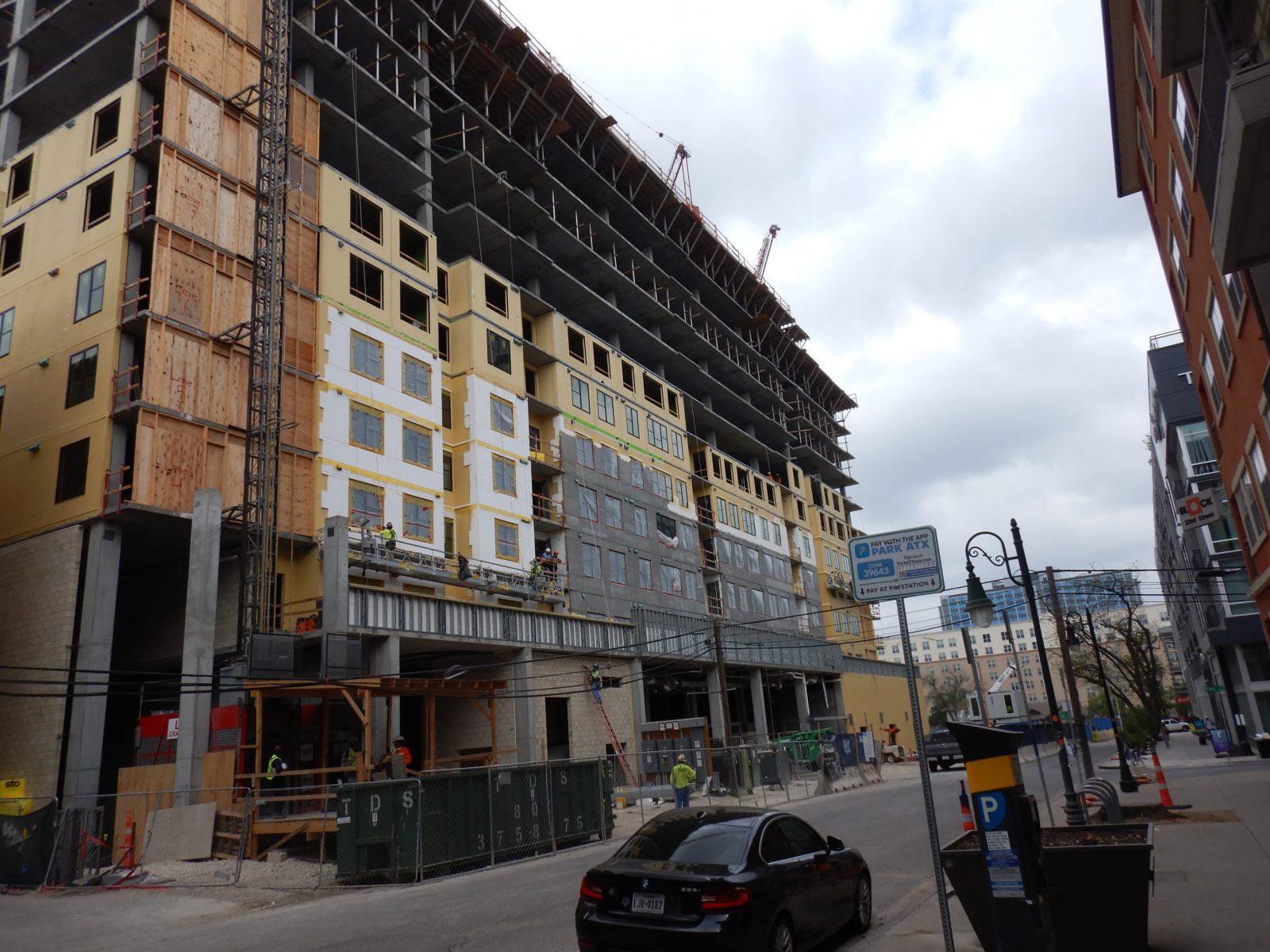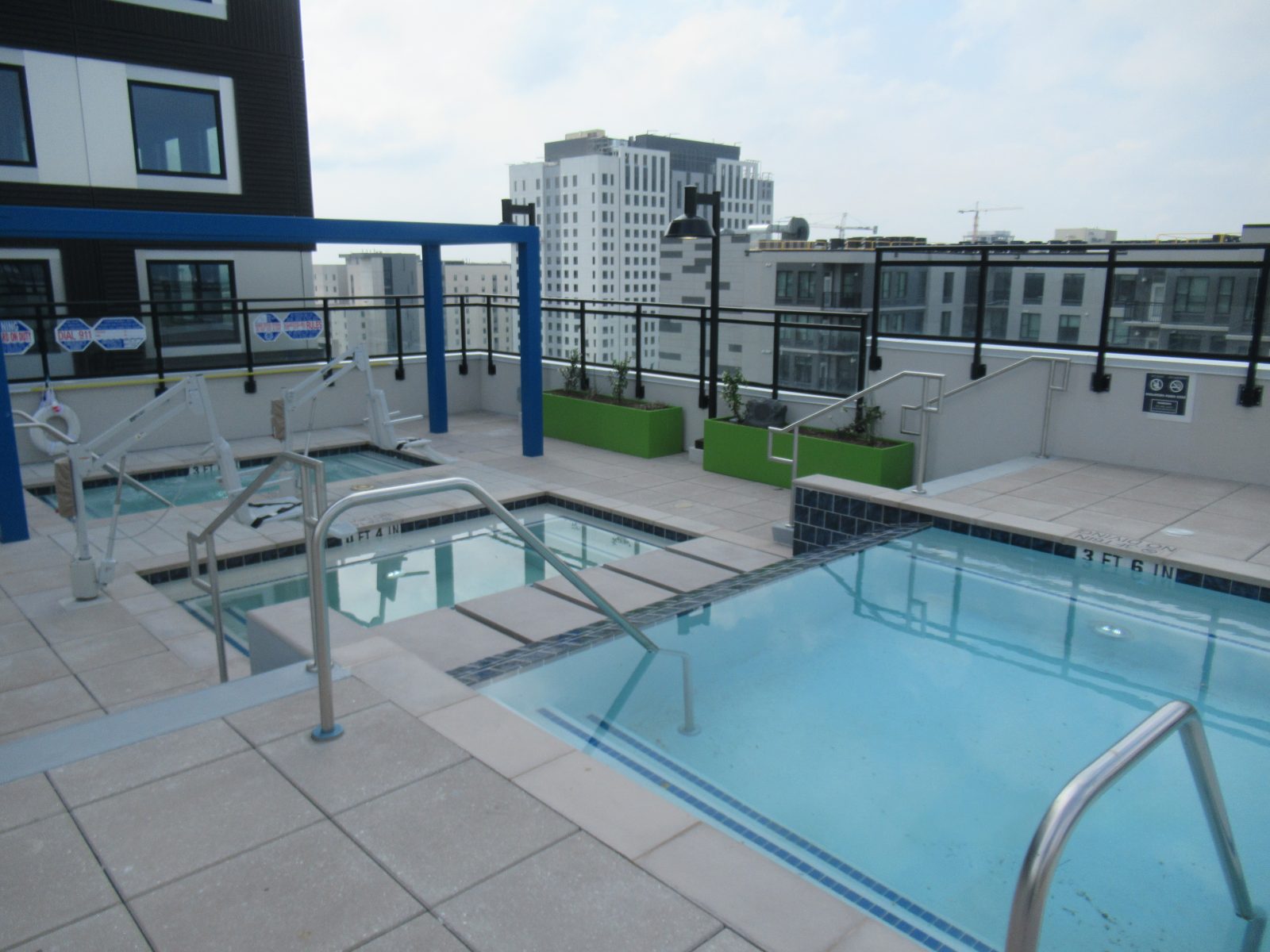Austin, TX
The Mark
Scope/Solutions
Designed as off-campus housing for UT Austin students, The Mark offers 263 units, ranging from studios to six-bedroom apartments. The seventeen-story building includes a variety of amenities, including community lounges and gathering spaces, a fitness center, and a rooftop pool. SGH assisted with the building enclosure design for the project located just a few blocks west of campus.
SGH consulted on the design and detailing for below-grade waterproofing, panelized exterior wall assemblies, windows, balcony and amenity deck waterproofing, and roofing. Highlights of our work include:
- Recommending ways to improve function and performance with respect to thermal efficiency, condensation, and air- and watertightness.
- Reviewing the delegated design for the panelized exterior wall assembly and proposing methods to improve panel joinery, water management, flashing details, and constructability
- Helping develop complex transition details at amenity deck curbs, railings, parapets and rooftop planters
- Visiting the site to observe ongoing work and installation of the enclosure systems to compare with the construction documents and project requirements
- Conducting water penetration resistance testing on installed windows
Project Summary
Solutions
New Construction
Services
Building Enclosures | Applied Science & Research
Markets
Residential
Client(s)
Landmark Properties
Specialized Capabilities
Facades & Glazing | Roofing & Waterproofing | Environmental Simulations
Key team members


Additional Projects
South
2125 Yale
Located in the Houston Heights neighborhood, 2125 Yale is a four-story, wood‑framed apartment building constructed over a concrete parking podium that supports two courtyards. SGH helped the building owner by investigating the sources of leaks and designing repairs.
South
Ascent Victory Park, 2588 North Houston Street
Located in Dallas’s Victory Park neighborhood and overlooking the city’s basketball arena, the Ascent brings 300 rental units to the community. SGH consulted on the building enclosure design for the residential tower.


