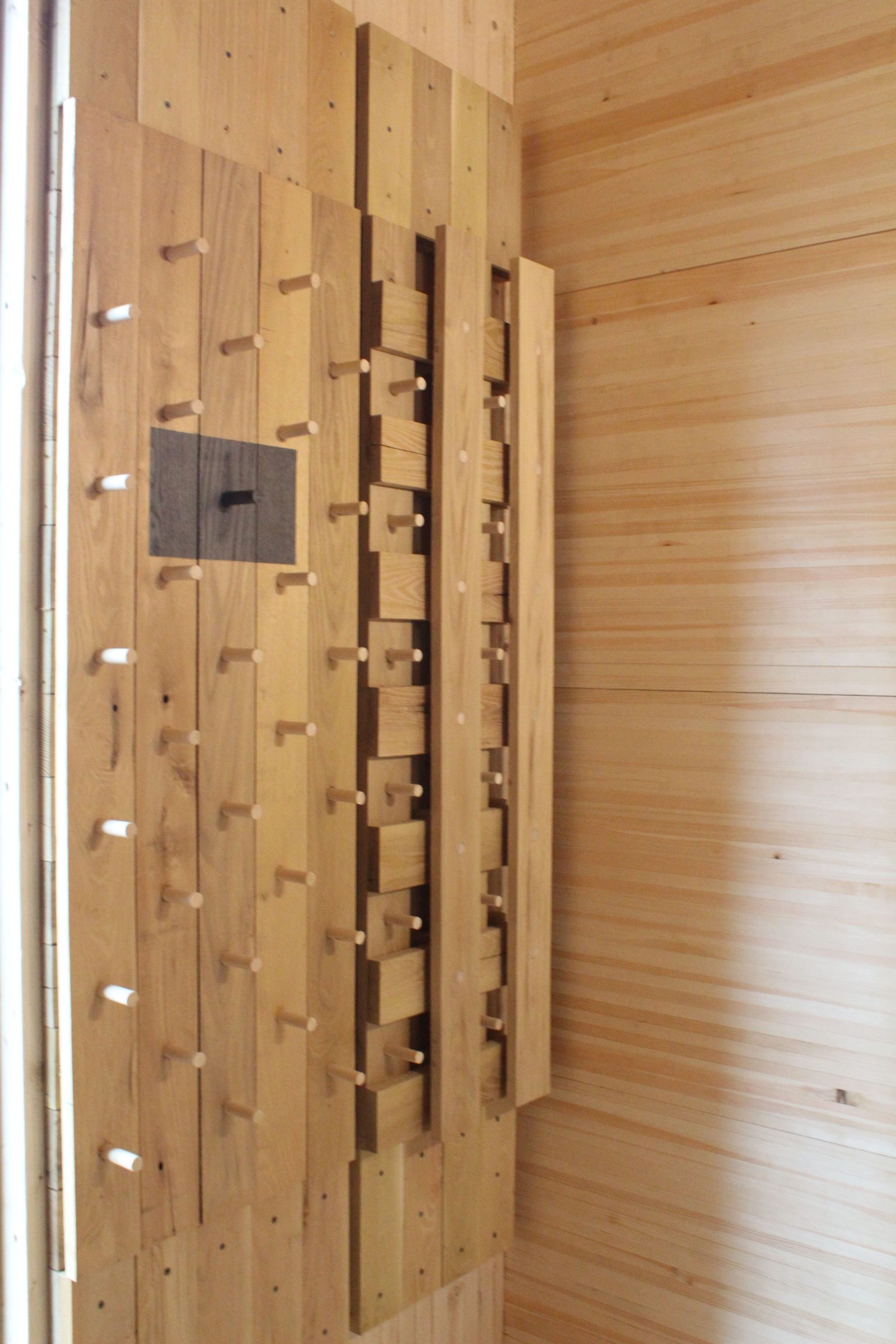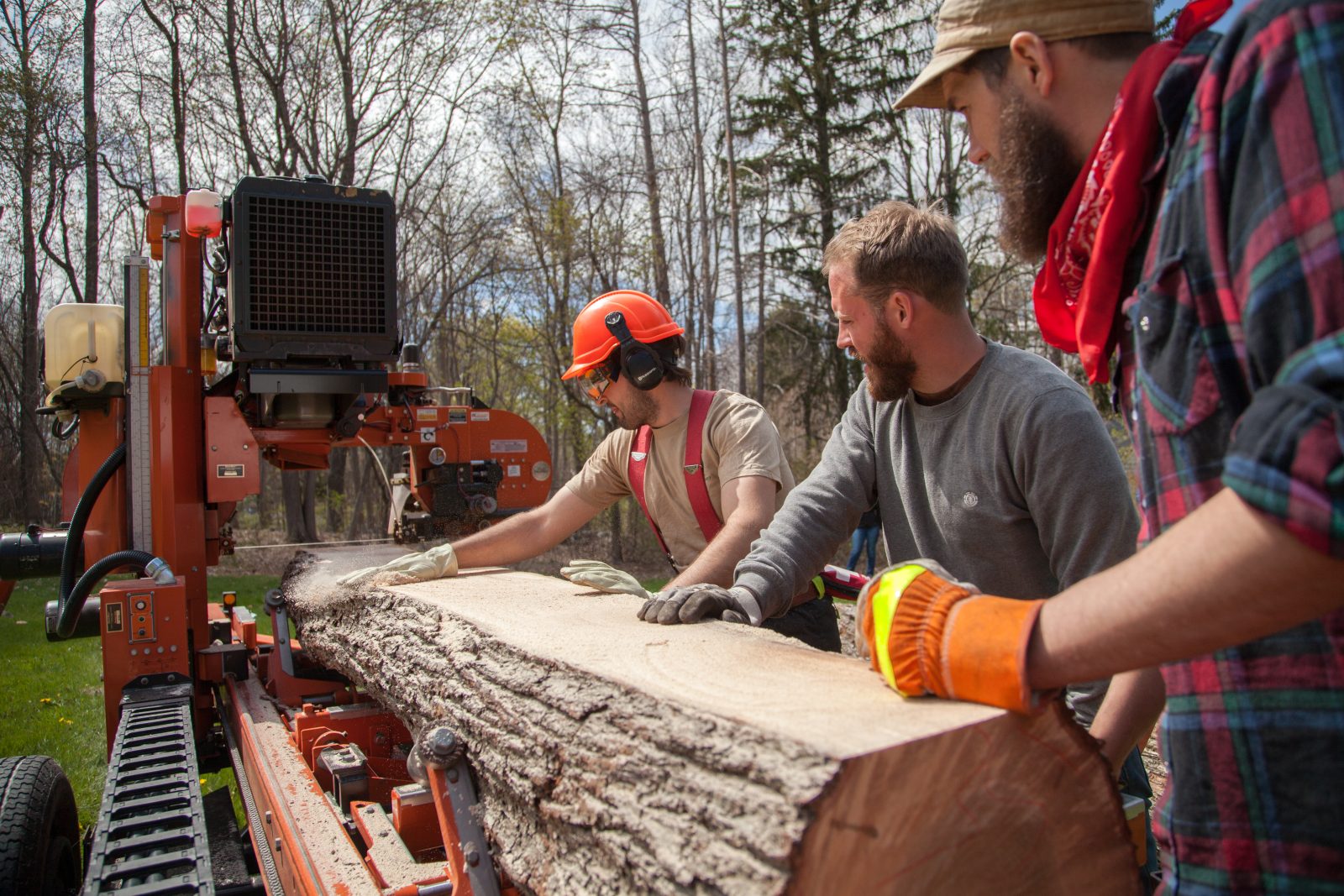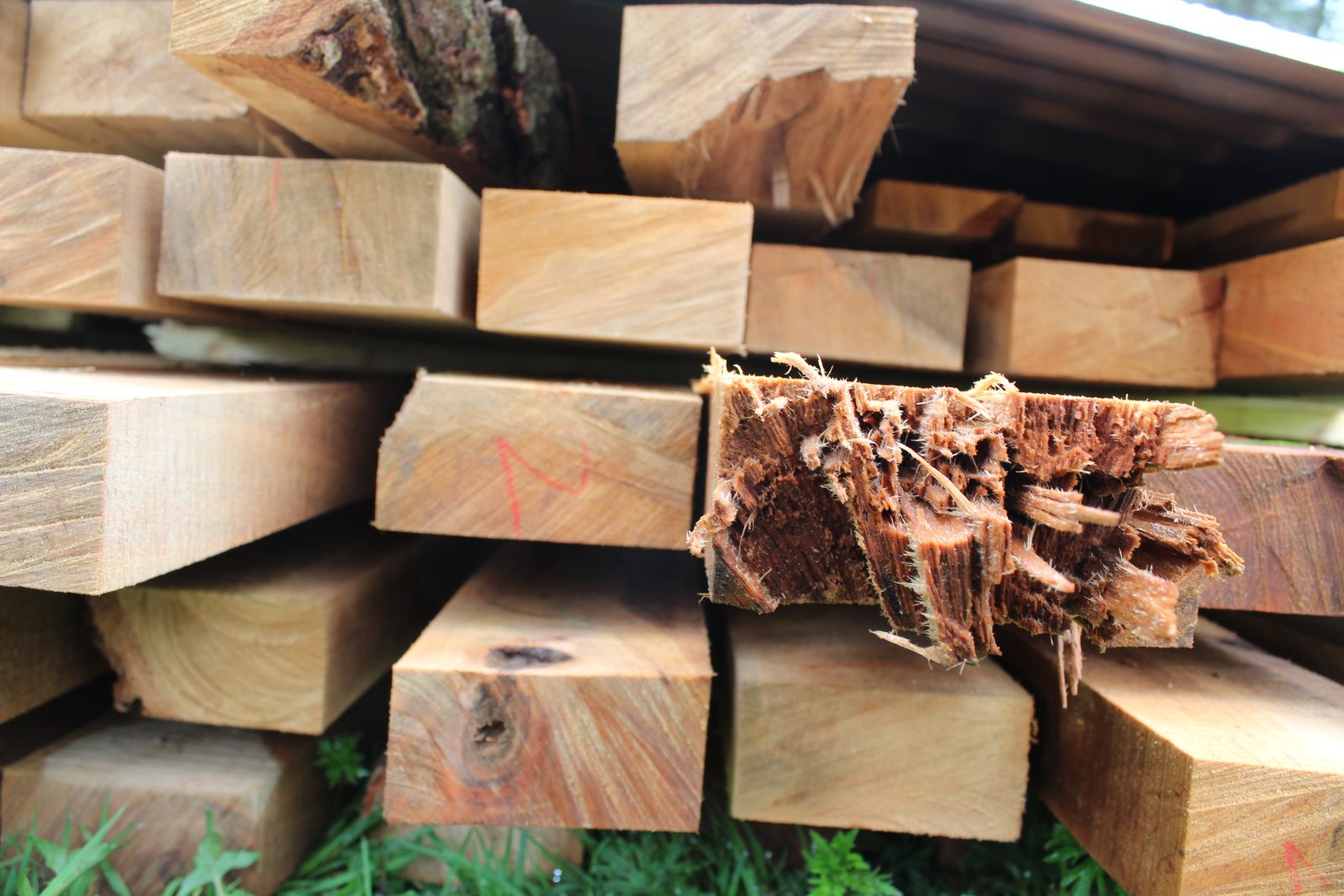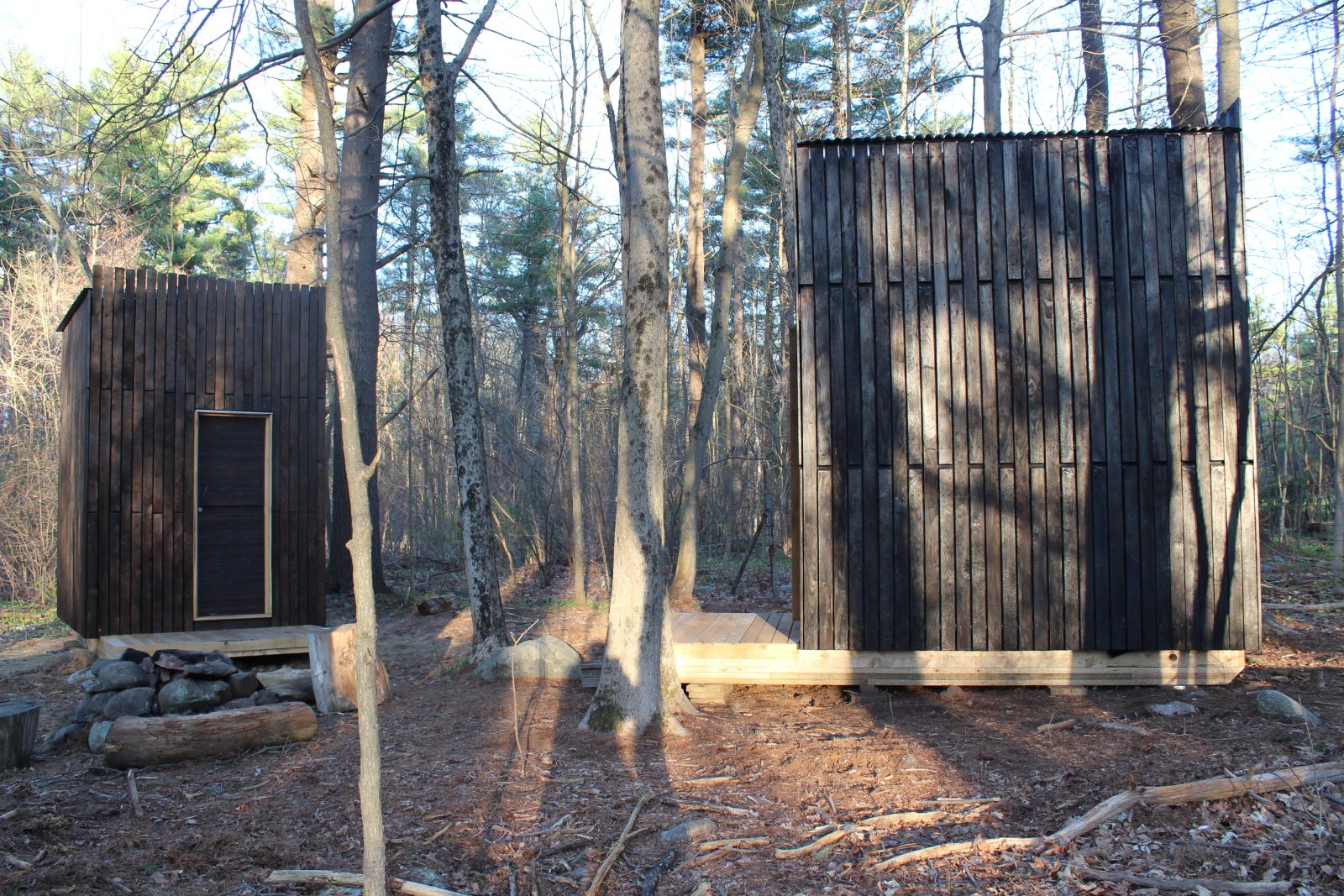Littleton, MA
The Littleton Trials
Scope/Solutions
With the Littleton Trials, students at Harvard University’s Graduate School of Design investigated New England forestry practices, mass timber construction, and wood’s heat transfer behavior. They conducted studies on three timber-framed huts built in Prouty Woods on a property owned and managed by the New England Forestry Foundation. SGH consulted on the structural design of the huts.
By monitoring the temperature and relative humidity over multiple seasons, the project team assessed how varying the wood species and construction techniques can affect thermal performance.
SGH assisted the team with the design of the timber-framed structures. Highlights of our work include the following:
- Consulted on the laminating process for the nail-laminated and dowel-laminated timber wall panels
- Evaluated the structural stability of the huts and developed connections between wall panels
- Designed anchorage from the hut structure to the wood-framed sled that transported the huts into the woods and served as the foundation structure
1 of 4
Project Summary
Solutions
Repair & Rehabilitation
Services
Structures | Applied Science & Research
Markets
Education
Client(s)
Harvard University Graduate School of Design
Specialized Capabilities
Building Design | Materials Science
Key team members


Additional Projects
Northeast
State University of New York, Central Administration Building
Leaks at the roofs, cast iron elements, and cornice resulted in damage to the interior, deterioration of the historic granite facade and backup masonry, and posed a risk to computer data facilities below.
Northeast
Brandeis University, Carl J. Shapiro Science Center
The Carl J. Shapiro Science Center project consisted of 155,000 sq ft of new construction, 40,000 sq ft of renovated space, and infrastructure upgrades. SGH provided structural design and building enclosure design consulting for the new construction and renovation project.



