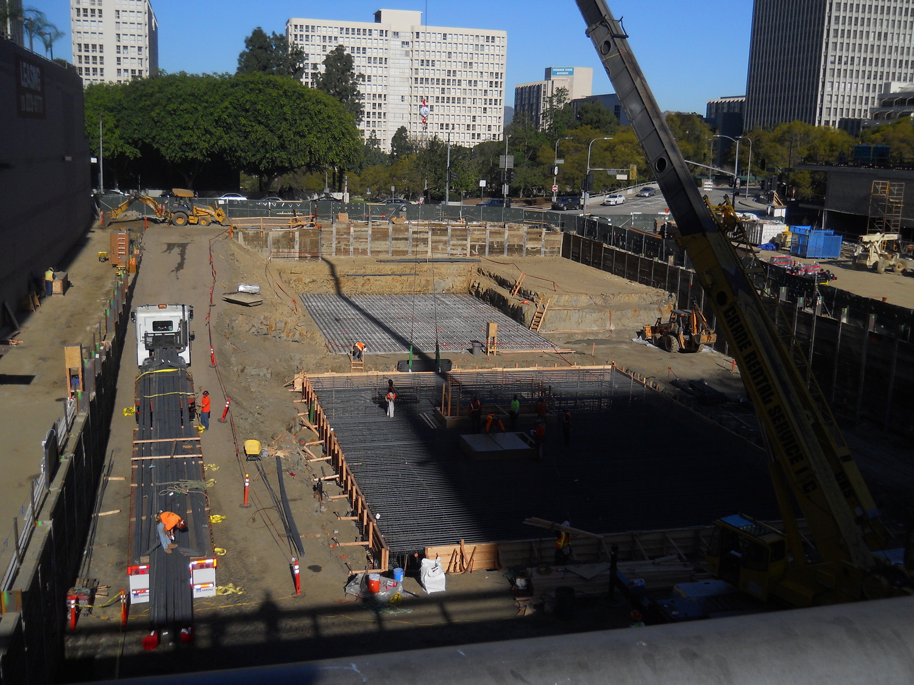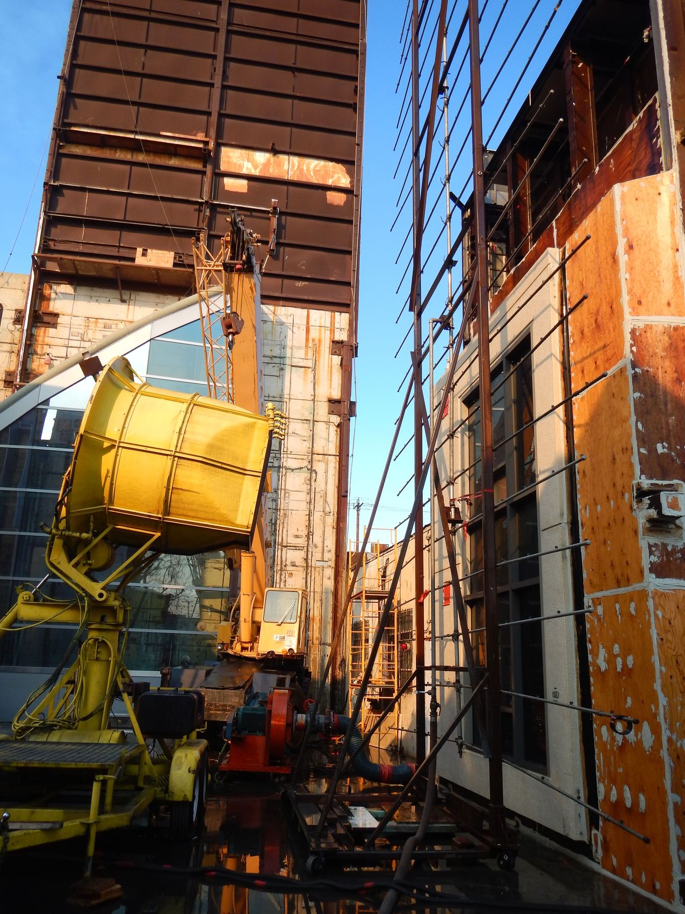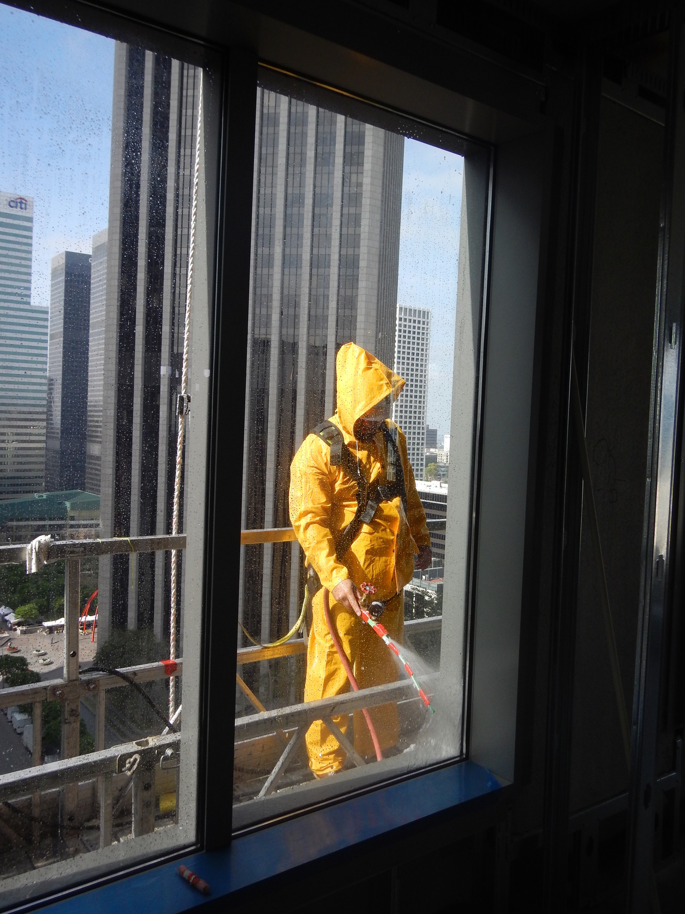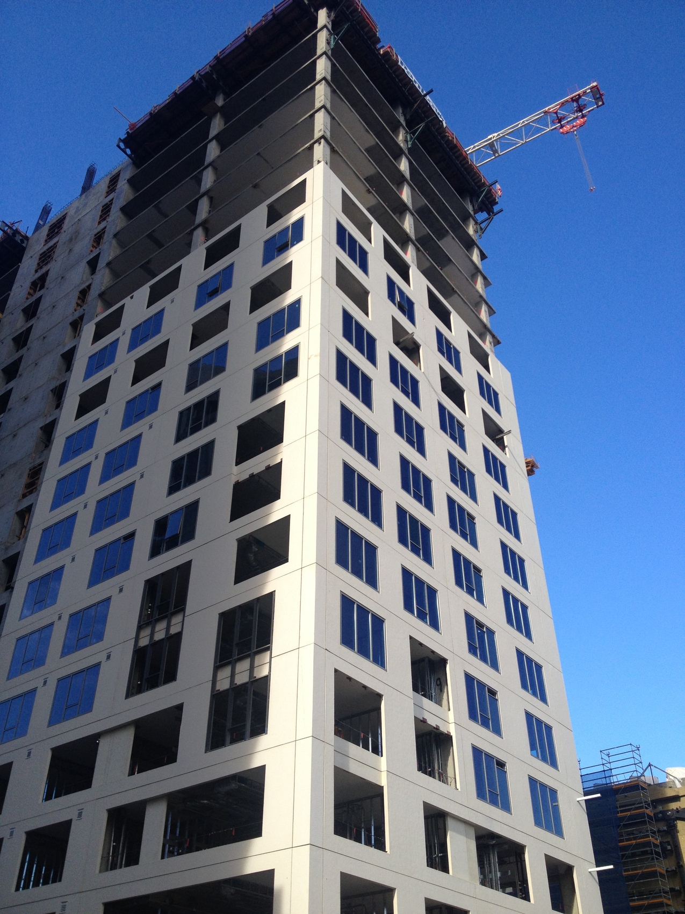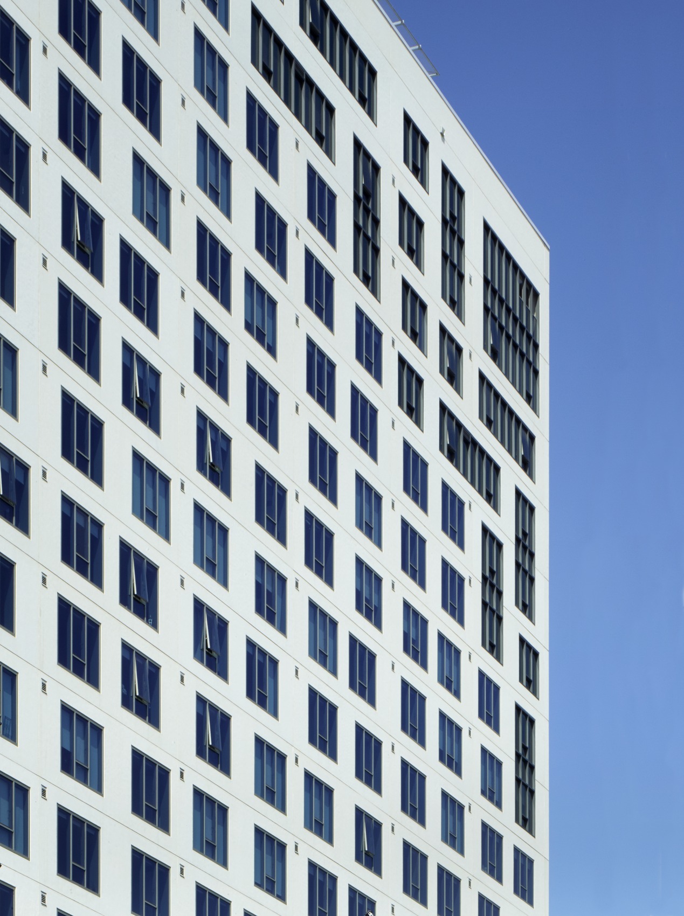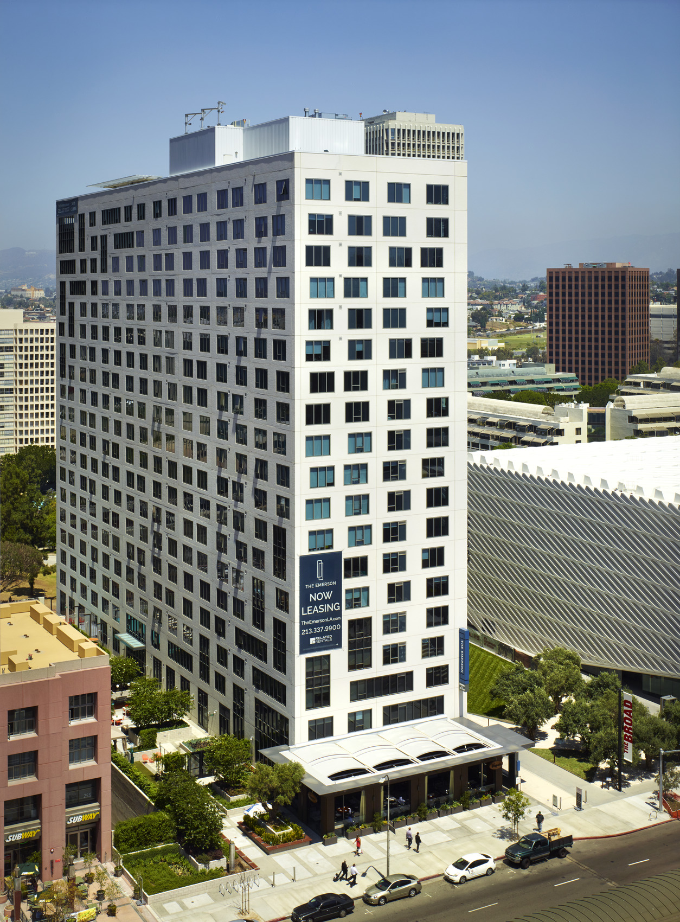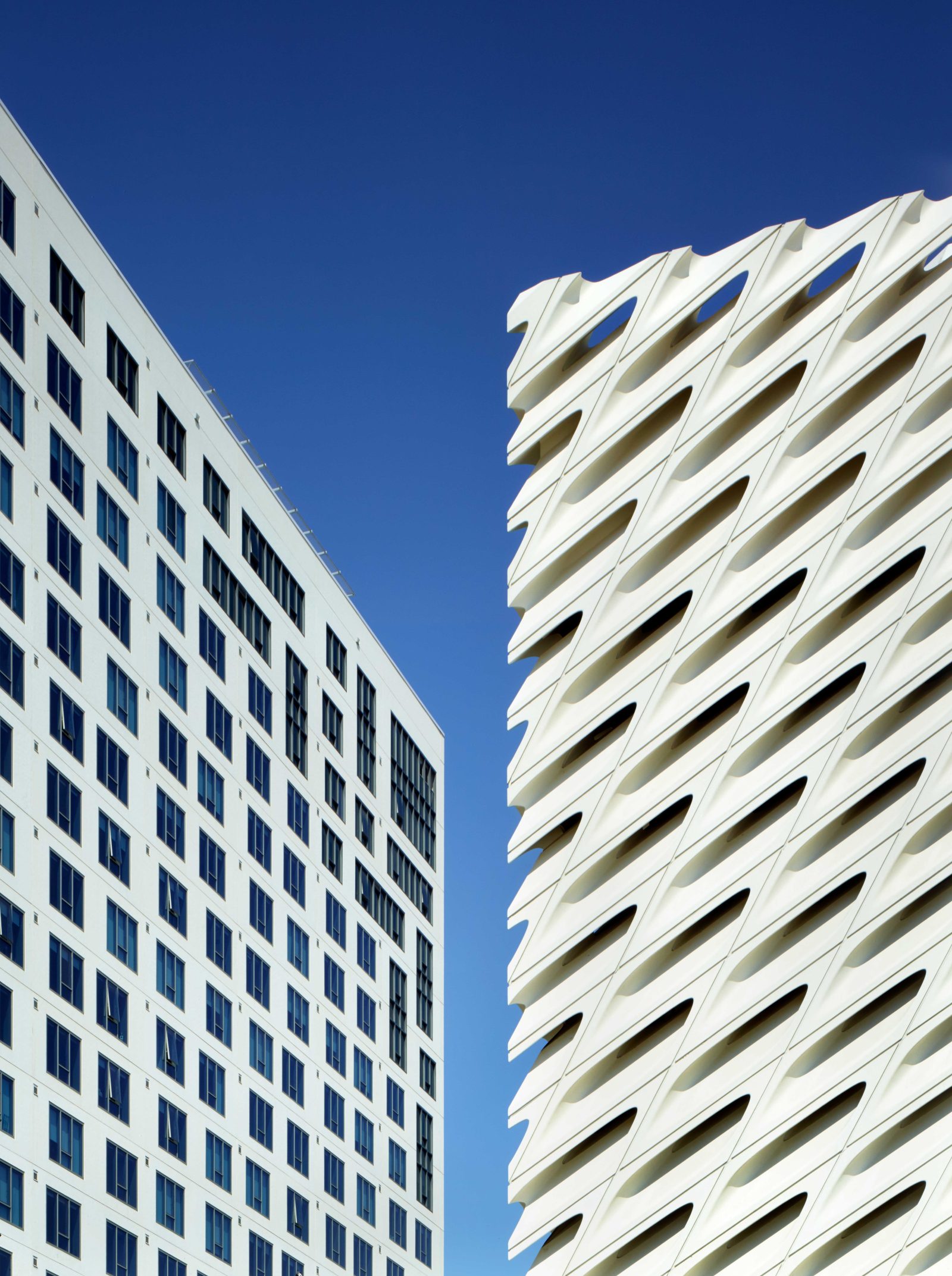Los Angeles, CA
The Emerson
Scope/Solutions
The first phase of a multi-parcel development, The Emerson is a twenty-story residential tower designed by Arquitectonica. In addition to its luxury apartments, the building houses a restaurant and offers a pool and spa, gym, library, ground-level and rooftop common areas, and below-grade parking. SGH consulted on the building enclosure design for this development.
SGH assisted LARGE Architecture with the design of below-grade waterproofing, water storage tank waterproofing, exterior wall waterproofing, curtain wall and windows, plaza and terrace waterproofing, and low-slope roofing. Highlights of our work include the following:
- Assisted with the selection of roofing and waterproofing systems
- Developed details for integrating various building enclosure systems
- Provided design performance criteria for further developing specifications
- Reviewed building enclosure submittals and shop drawings and observed ongoing construction to compare with the design intent
- Helped resolve variations uncovered during construction
- Observed field testing, including water and adhesion testing of waterproofing membrane to verify performance of as-built components and systems
Project Summary
Solutions
New Construction
Services
Building Enclosures
Markets
Residential
Client(s)
Related California
Specialized Capabilities
Facades & Glazing | Roofing & Waterproofing
Key team members

Additional Projects
West
Transbay Block 6
The development at Transbay Block 6 brings two new properties to the neighborhood. SGH consulted on the building enclosure for both properties.
West
The Avery, Transbay Block 8, 400-450 Folsom Street
Located on Block 8 in the Transbay Redevelopment District, the mixed-use development at 400 Folsom Street includes a fifty‑five‑story tower and two low-rise buildings designed by the executive architecture team of Office for Metropolitan Architecture and Fougeron Architecture.
