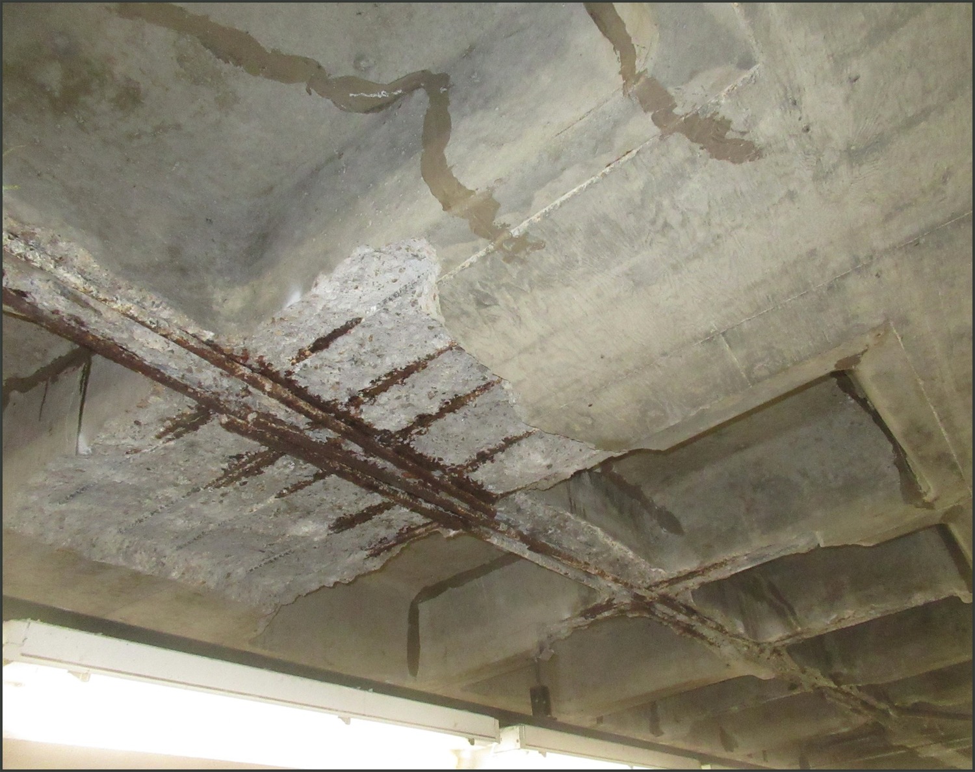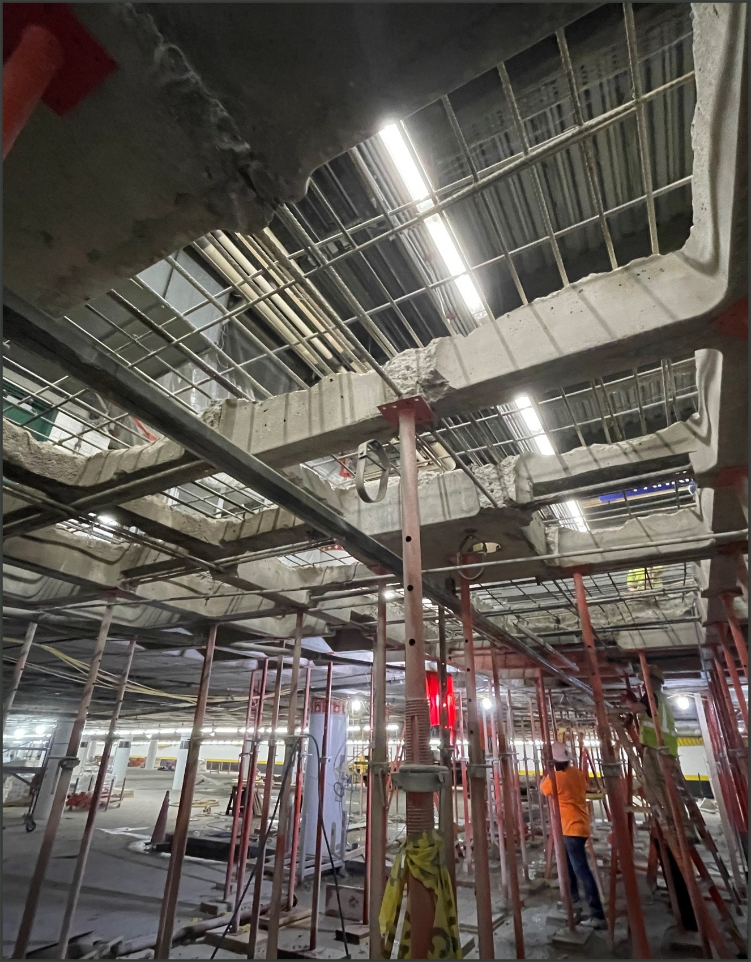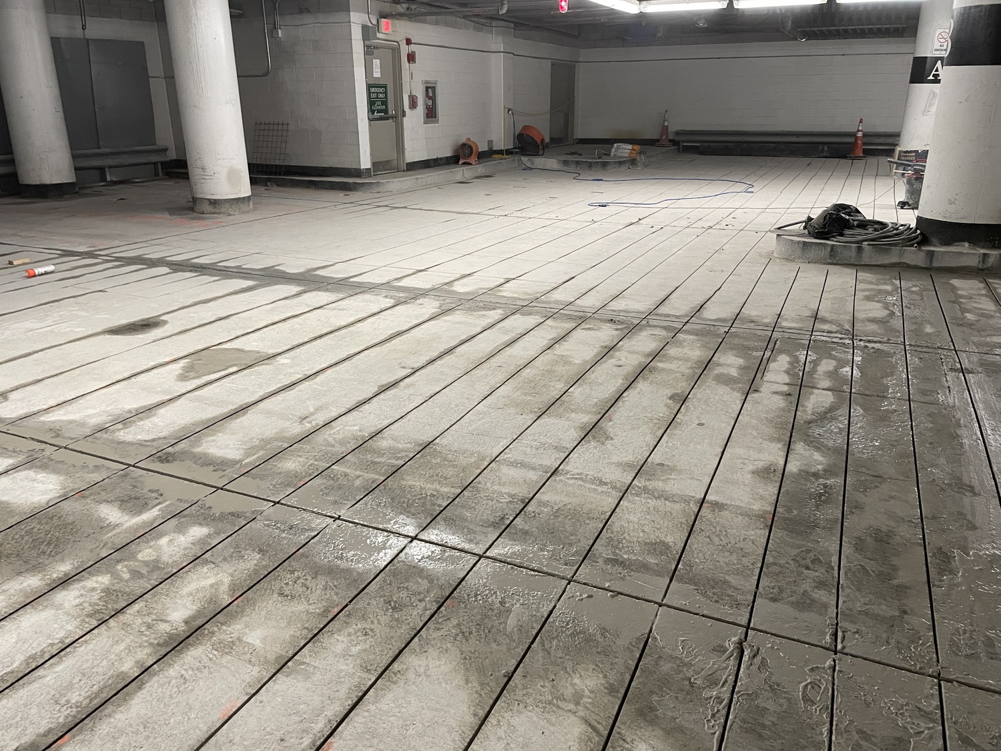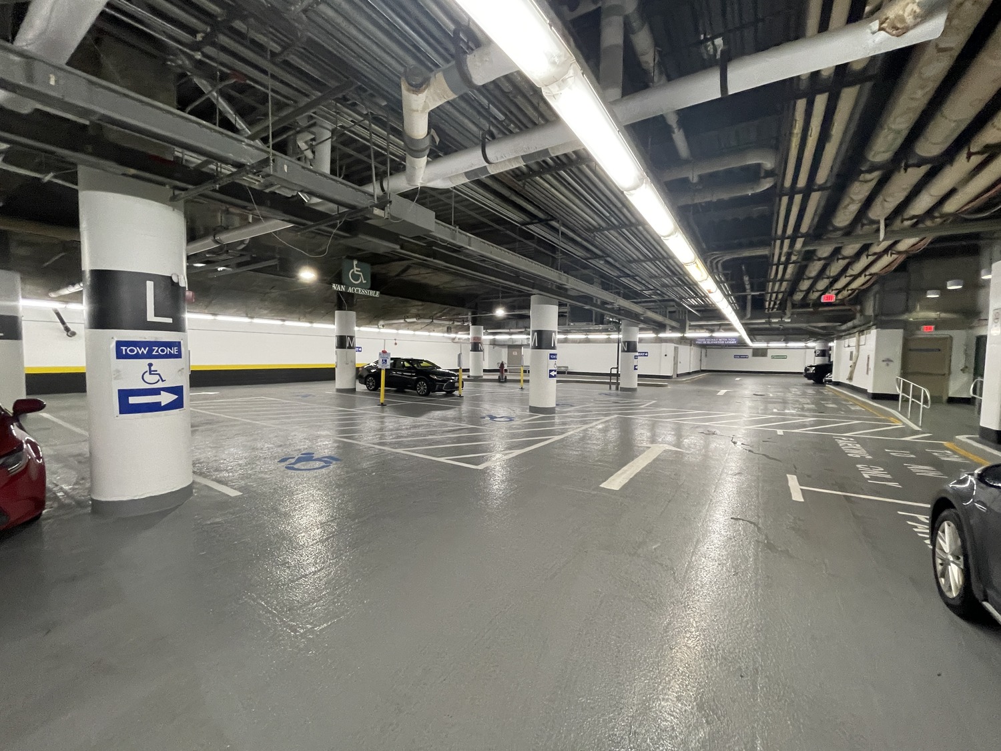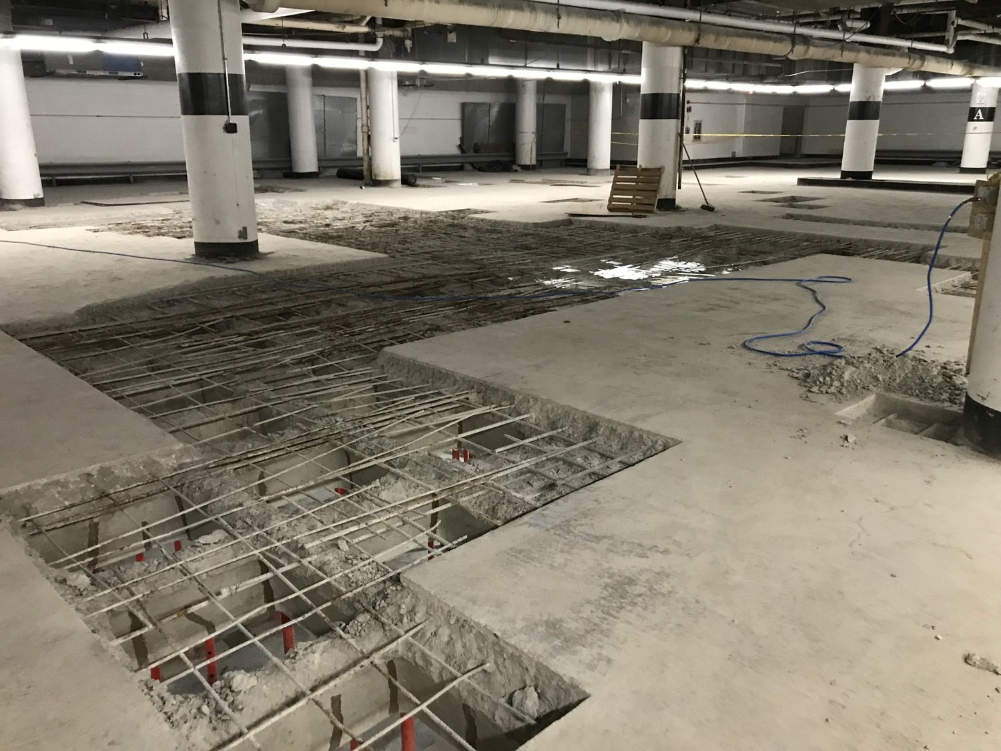Boston, MA
State Transportation Building Garage
Scope/Solutions
The parking garage at the State Transportation Building is two‑level, below‑grade, cast-in-place concrete structure constructed circa 1980. The elevated parking deck was in poor condition with widespread corrosion, deteriorated concrete waffle slabs, and leakage through failed waterproofing and cracks. SGH investigated the cause of deterioration, developed rehabilitation options, and served as the structural engineer of record for the parking garage repair project.
SGH worked on several projects at the parking structure since 2018. Highlights of our work include:
- Conducting safety inspections and implementing a prioritized make-safe approach
- Assessing the condition of the existing concrete structure and waterproofing through visual observations, hands-on surveys, and field and laboratory testing to identify areas of deterioration, distress, and leakage
- Performing field testing, including half-cell corrosion potential testing and making observations at exploratory openings to identify probability of corrosion activity at the elevated parking deck
- Estimating the chloride content in extracted samples in our laboratory
- Developing a rehabilitation program, including concrete and waterproofing repairs, and collaborating with a subconsultant to establish performance requirements for an impressed current cathodic protection (ICCP) system to reduce and control the rate of corrosion and extend the concrete structure’s useful life
- Coordinating with the owner, architectural design team, general contractor, and ICCP subconstultant to phase and execute the repairs and upgrades to limit disruption to the garage operations, which remained partially open throughout the project
- Providing construction administration services, including regularly visiting the site to observe the work, reviewing shop drawings and submittals, helping address field conditions, tracking repair quantities, reviewing payment applications and change orders, and attending weekly project meetings
Project Summary
Solutions
Repair & Rehabilitation
Services
Structures | Applied Science & Research
Markets
Government
Client(s)
Austin Architects | MassDOT
Specialized Capabilities
Repair & Strengthening | Materials Science
Key team members


Additional Projects
Northeast
John Adams Courthouse
In 1999, the State started planning a major building renovation and quickly learned that years of leakage had caused extensive damage to decorative plaster and wood finishes throughout the building.
Northeast
Boston City Hall Plaza
Completed in 1968, the plaza around the Brutalist City Hall was designed with inspiration from an Italian piazza. SGH provided structural engineering services for the project, which included work over the active MBTA tunnel.
