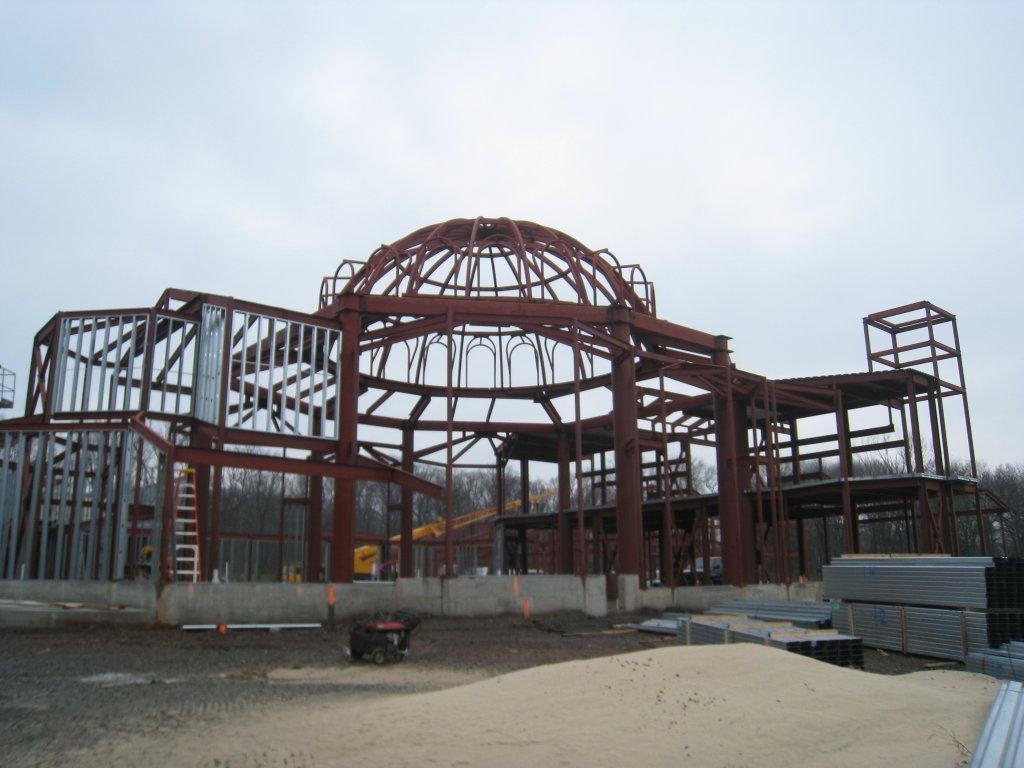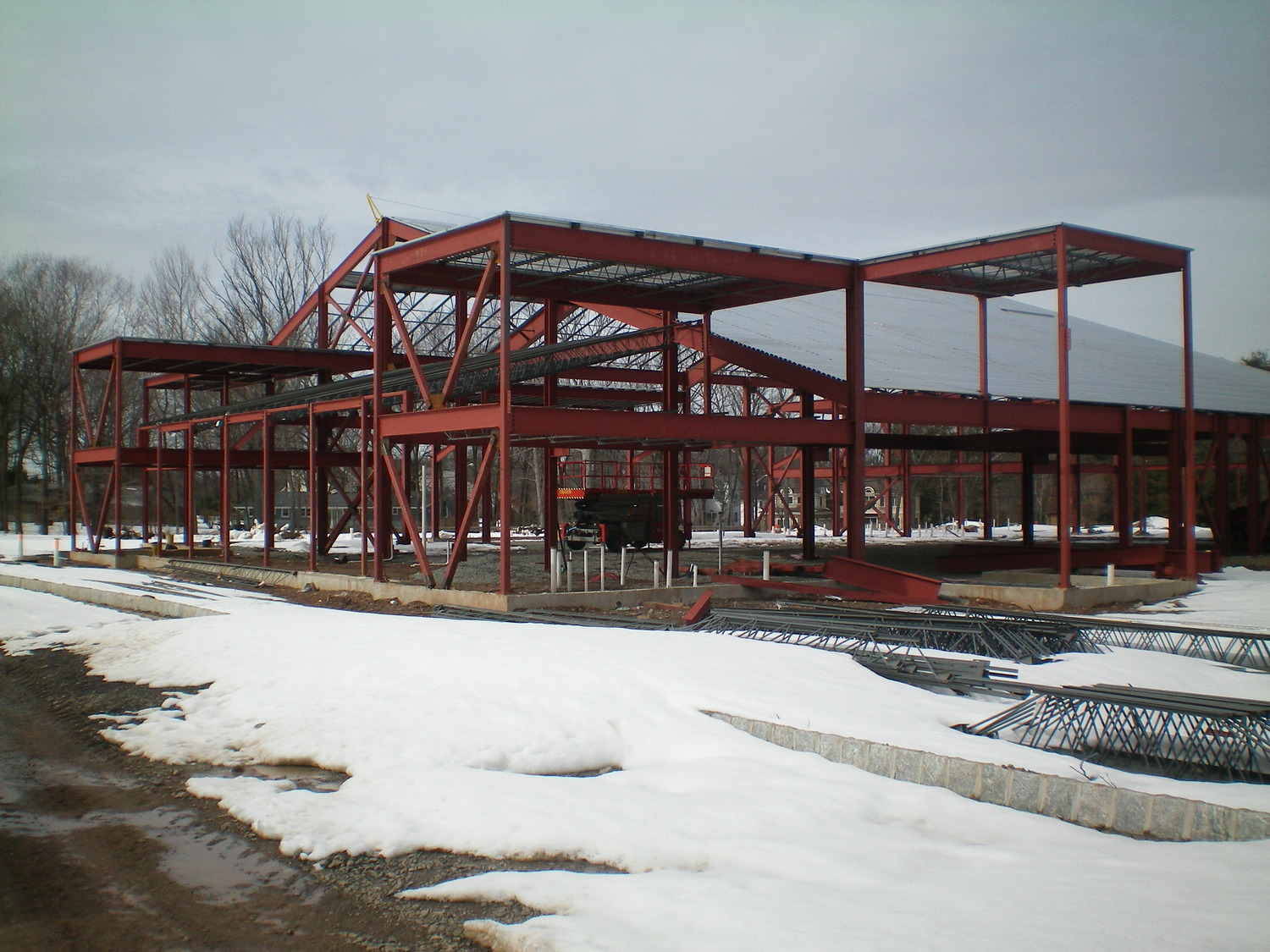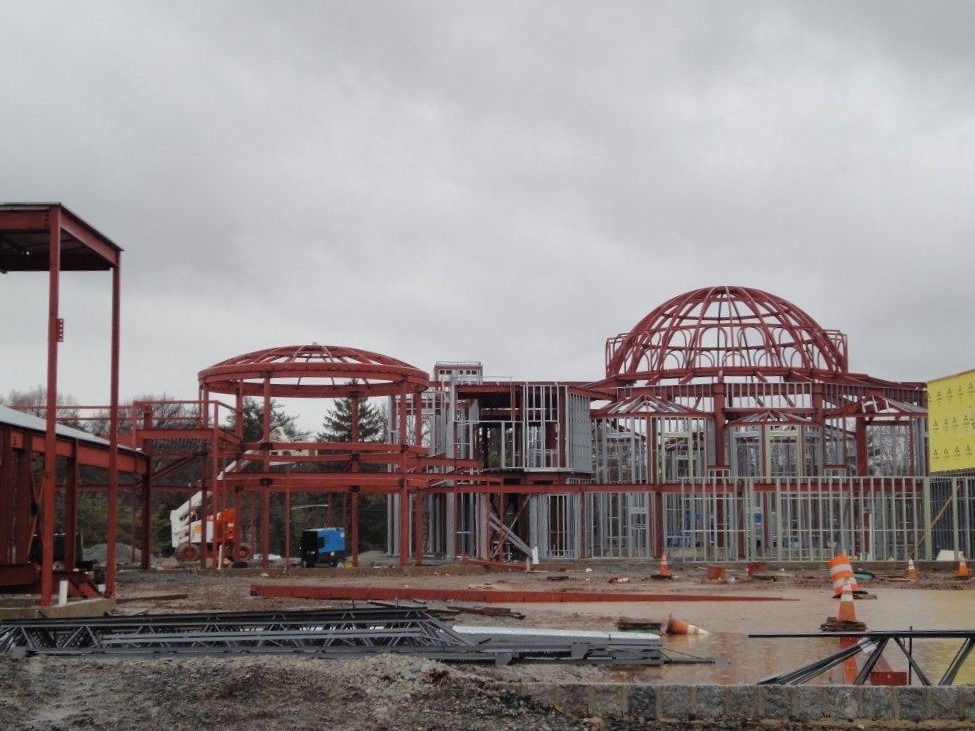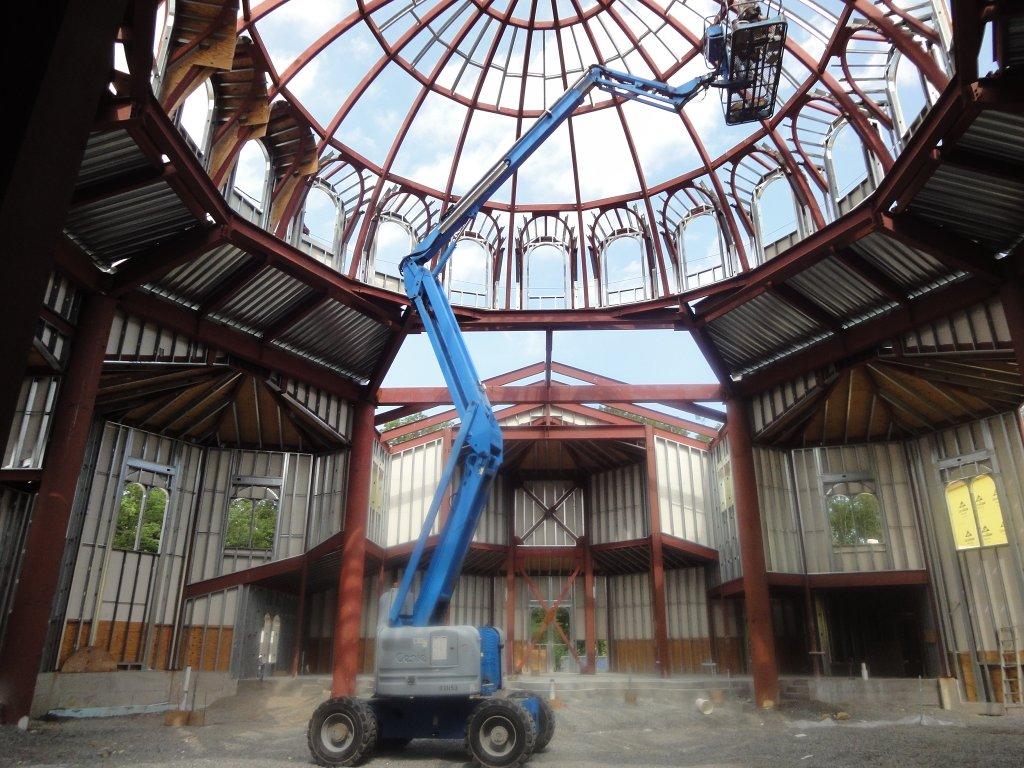Roseland, NJ
Ss Nicholas, Constantine & Helen Greek Orthodox Church
Scope/Solutions
When St. Nicholas of Newark merged with Ss Constantine and Helen of Orange, NJ, they formed Ss Nicholas, Constantine & Helen Greek Orthodox Church. The new parish undertook constructing a new church facility to house the collective congregations and associated support spaces. SGH was the structural engineer of record for the new multi-building facility.
SGH designed the steel-framed structure for the church building along with structures that house administration areas, classrooms, a gymnasium/social hall, and a caretaker residence. Generally, the structure is two-stories tall with some below-grade spaces. Highlights of our design include the following:
- A central dome over the church featuring arched window openings at the base and constructed with curved rectangular tube steel members connecting to compression ring at the top and tension ring at the bottom
- A 10,000 sq ft gymnasium/social hall constructed of structural steel members with long span, open-web steel joist roof framing to create a large open space
- A 25,000 sq ft education building with one below-grade level and long-span, light gauge roof trusses that offered the potential for removal if the church undertook a vertical expansion in the future
The project was featured in the American Institute for Steel Construction’s October 2010 issue of Modern Steel Construction, which focused on domes and curved structures.
Project Summary
Key team members




