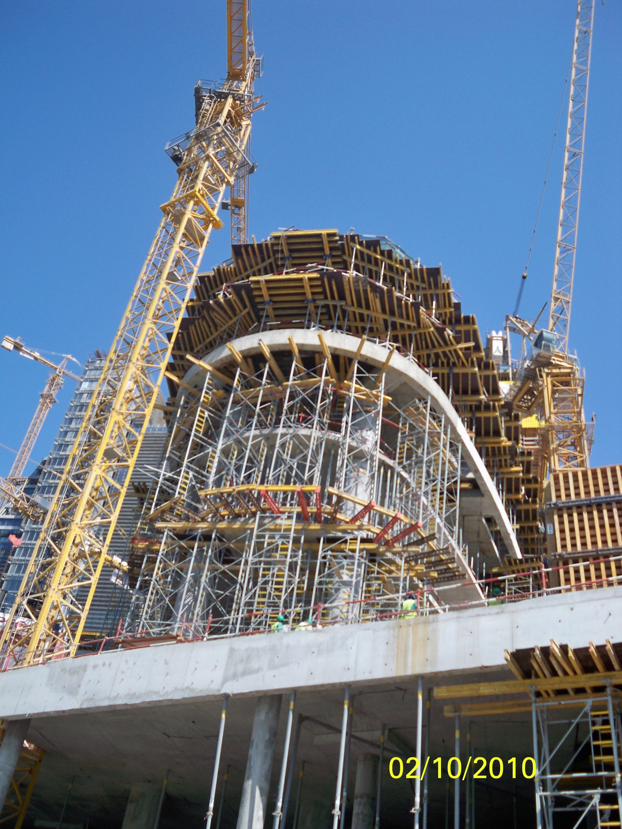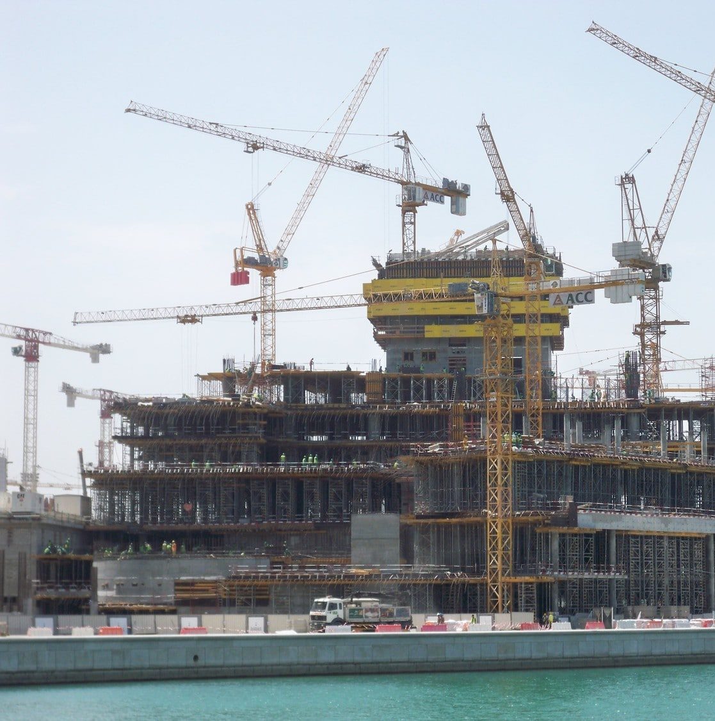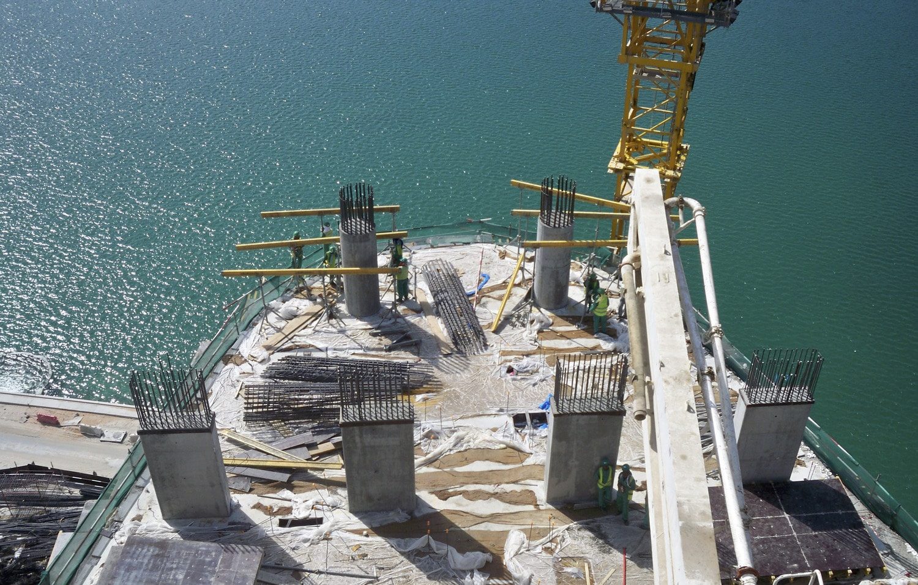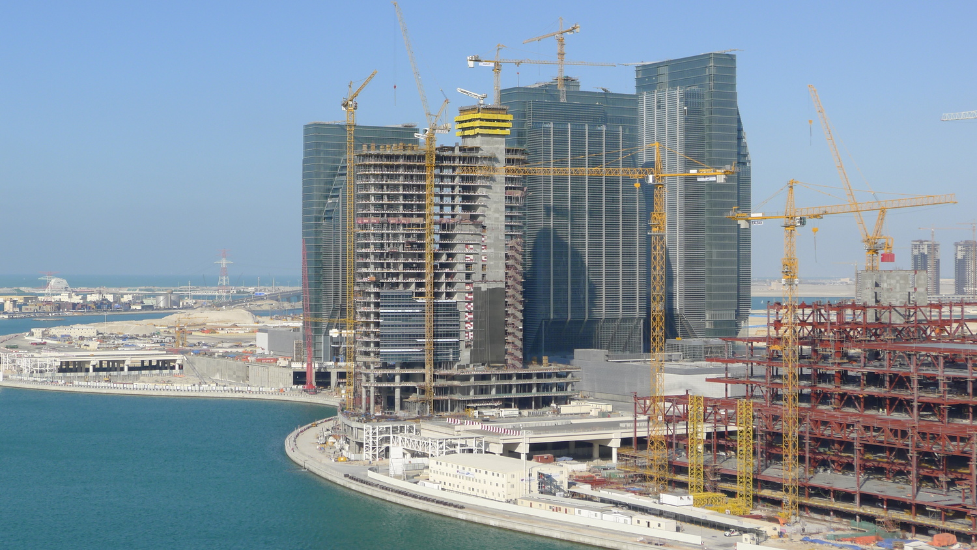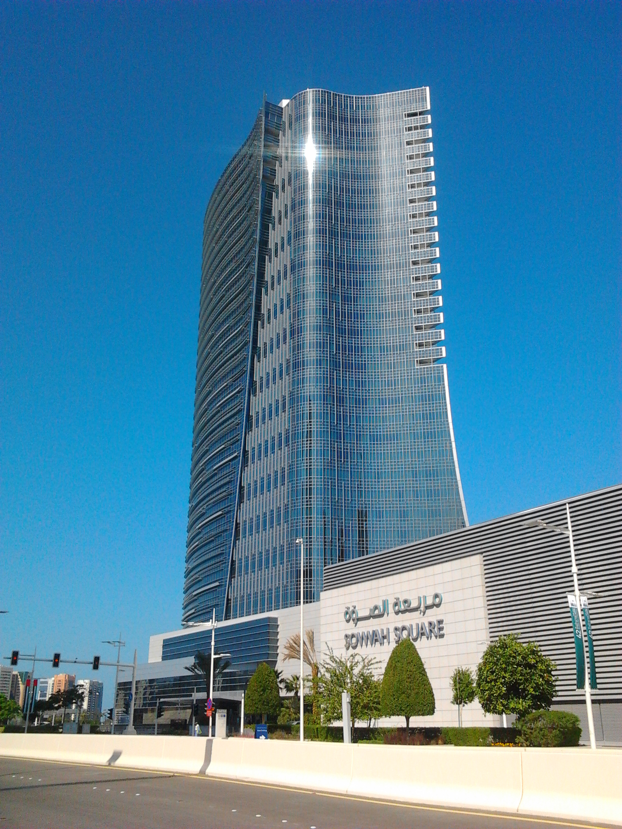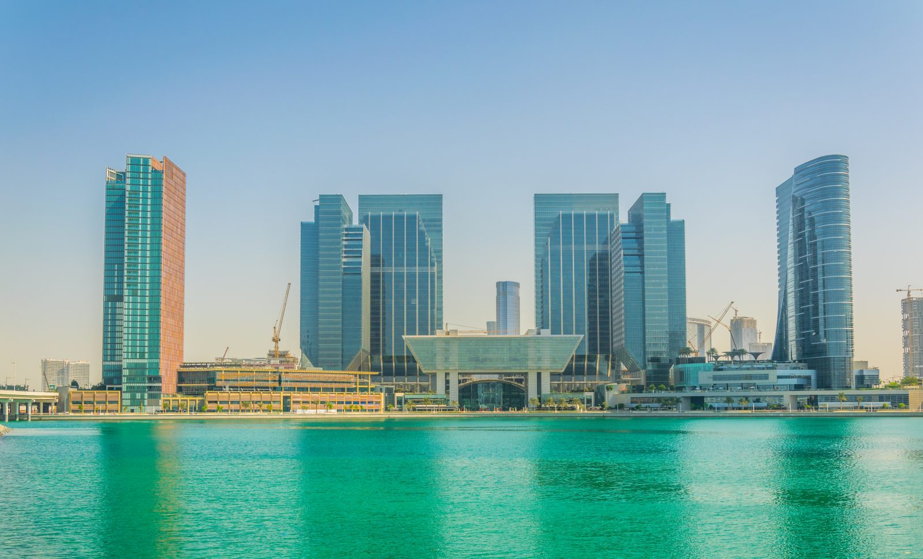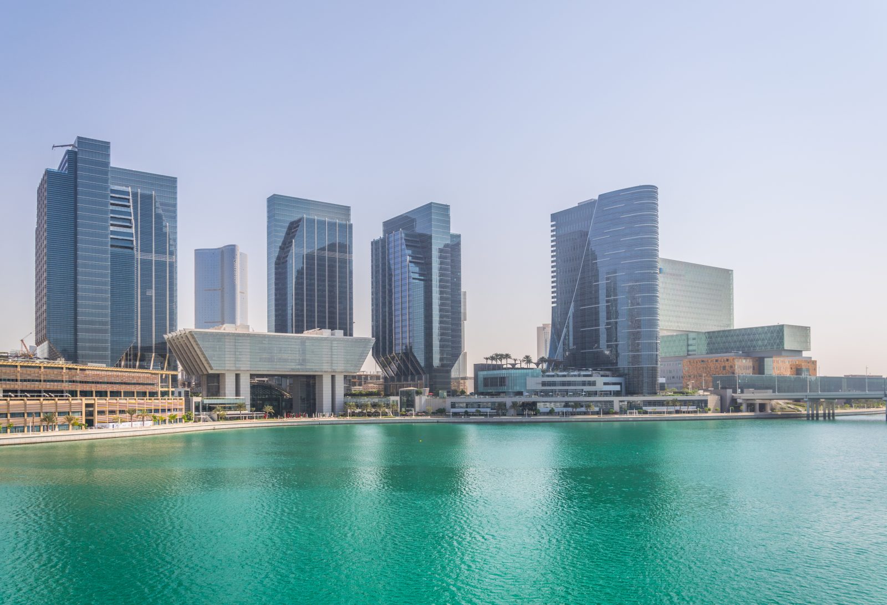Abu Dhabi, United Arab Emirates
Rosewood Abu Dhabi
Scope/Solutions
The Rosewood Abu Dhabi was the first hotel to open on Al Maryah Island, an expansive mixed-use development anticipated to be the capital’s new business district. Inspired by Arabic textiles, the architect envisioned a textured fenestration pattern that filters daylight into the tower’s interior spaces. The cladding on the lower levels features a combination of stone and glass, visually distinguishing the podium from the forty-story tower. SGH consulted on the building enclosure for the project.
The project includes one level of below-grade parking and several podium levels containing approximately ten restaurants, a gym, a spa, meeting rooms, and a pool deck. The tower, located on the third podium level houses the hotel rooms and apartments.
SGH reviewed drawings and specifications, participated in coordination meetings, and researched local products and installation methods related to the design of:
- Below-grade waterproofing
- Waterproofing for the interior restaurant, locker room, spa, and bathroom
- Waterproofing for the podium levels, pool deck, terrace, and balconies
- Numerous roofing assemblies
We also provided construction-phase services, including attending preconstruction and coordination workshops, reviewing submittals and shop drawings, observing mockups, and making periodic site visits to review the work in progress.
Project Summary
Key team members

