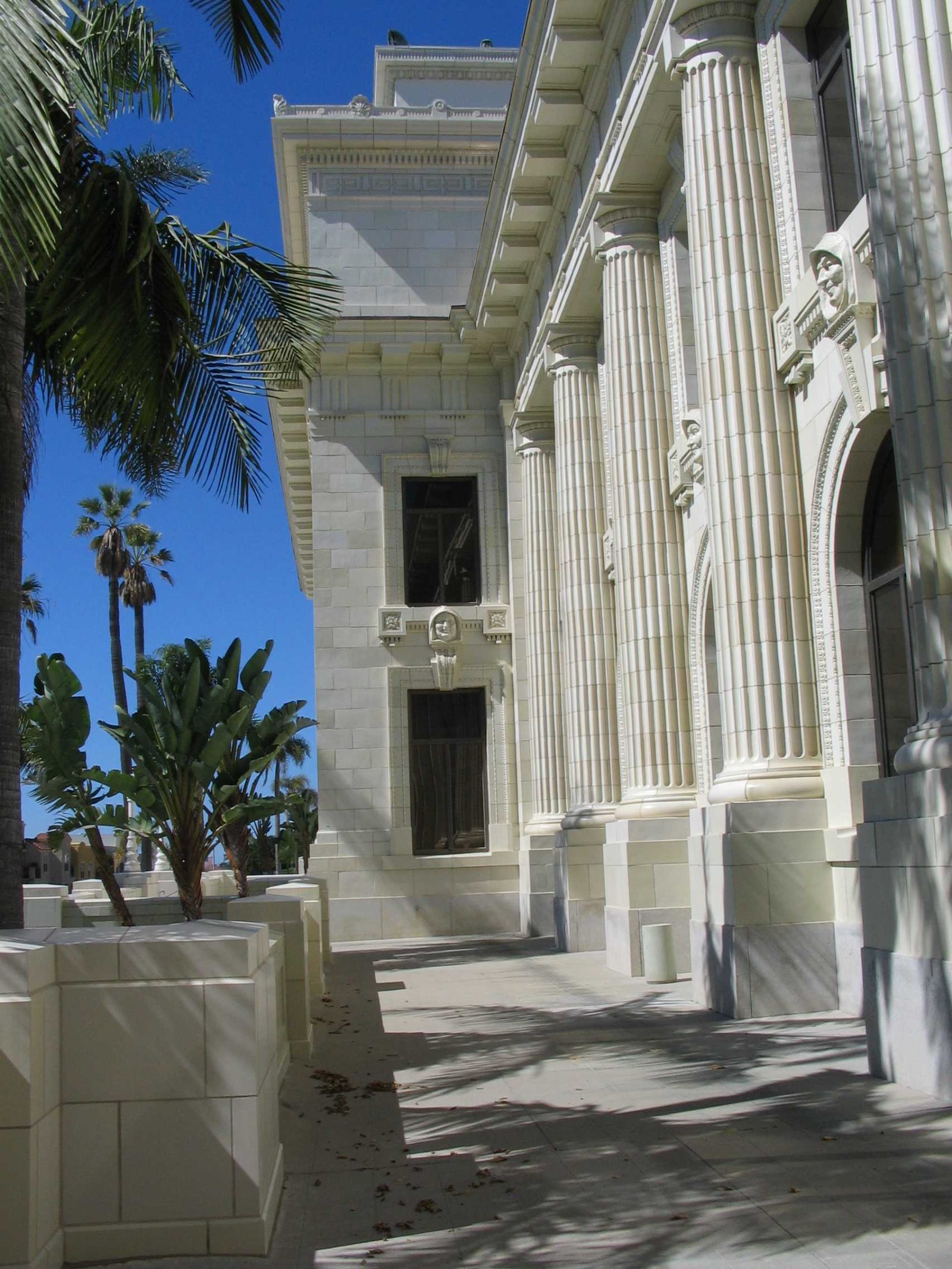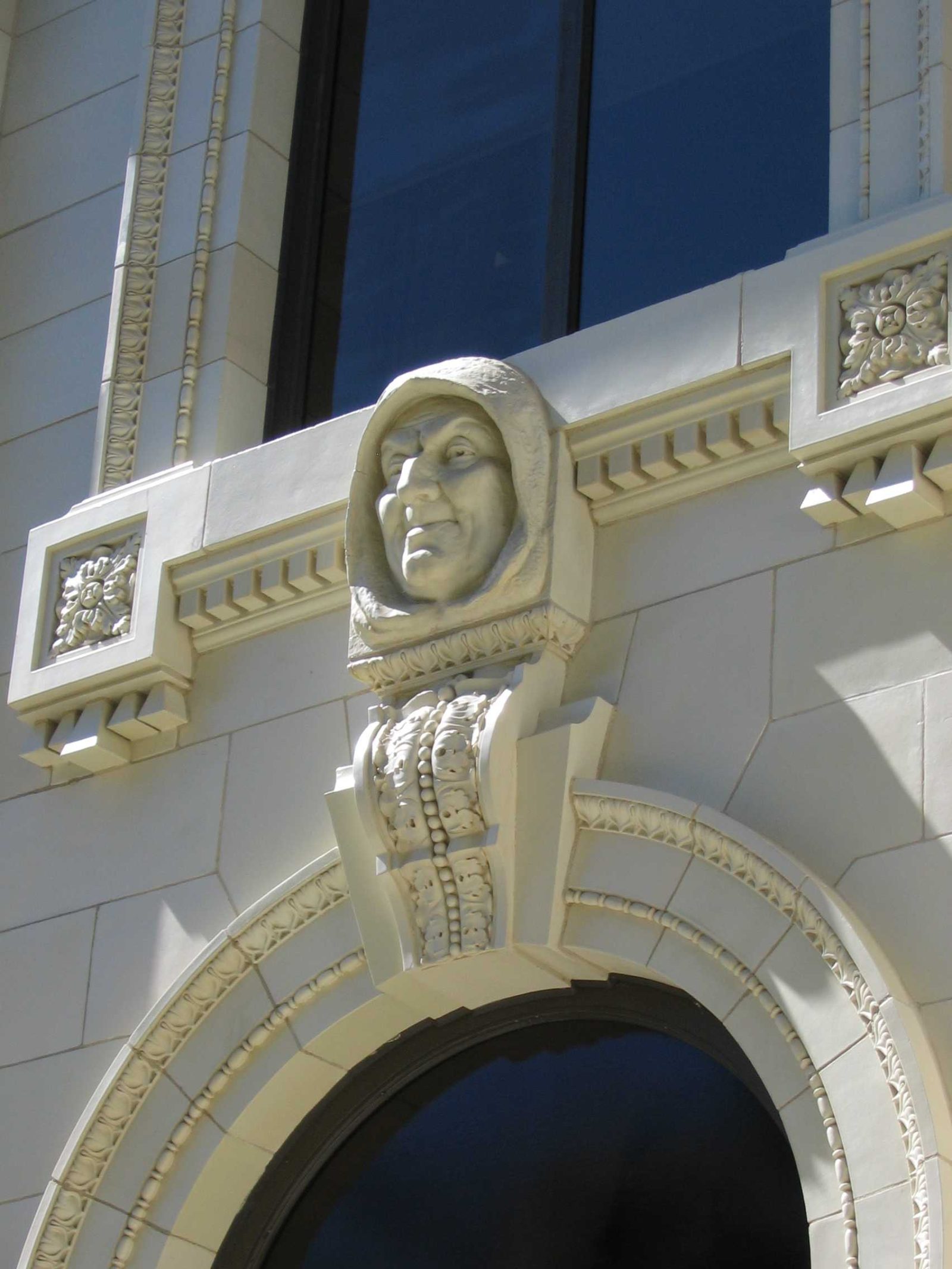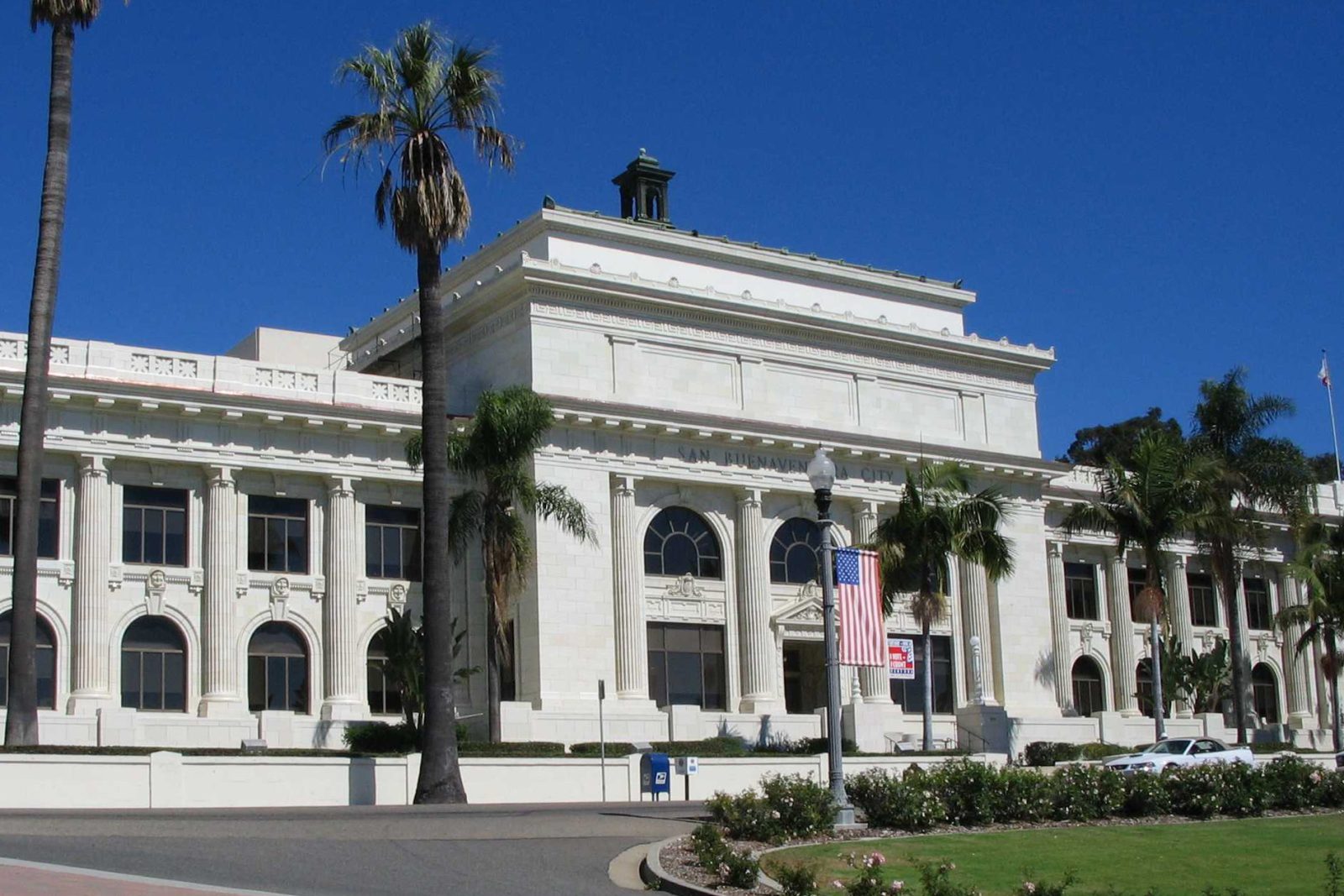Ventura, CA
San Buenaventura City Hall
Scope/Solutions
This Beaux Arts-style building was designed by Albert C. Martin. Built in 1912, the building was used as a courthouse until 1972 when it began service as San Buenaventura City Hall. Special features include marble floors, a domed stained glass ceiling, Doric columns, and the faces of twenty-four friars immortalized in terra-cotta. When the city noticed water leakage and deterioration of the terra-cotta facade, they retained SGH to investigate.
SGH developed a rehabilitation program that included restoration of the primary terra-cotta facade and secondary cement plaster facade, as well as reroofing. Our work included the following:
- Design of emergency and long-term repairs
- Analysis of structural elements supporting terra-cotta
- Laboratory testing of terra-cotta glaze and concrete
- Development of construction documents
- Consultation with the State Historic Preservation Office during their review of the construction documents
- Mockup testing and construction administration services
Upon completion of the work, the building was reviewed and approved for state historic landmark status.
Project Summary
Key team members



