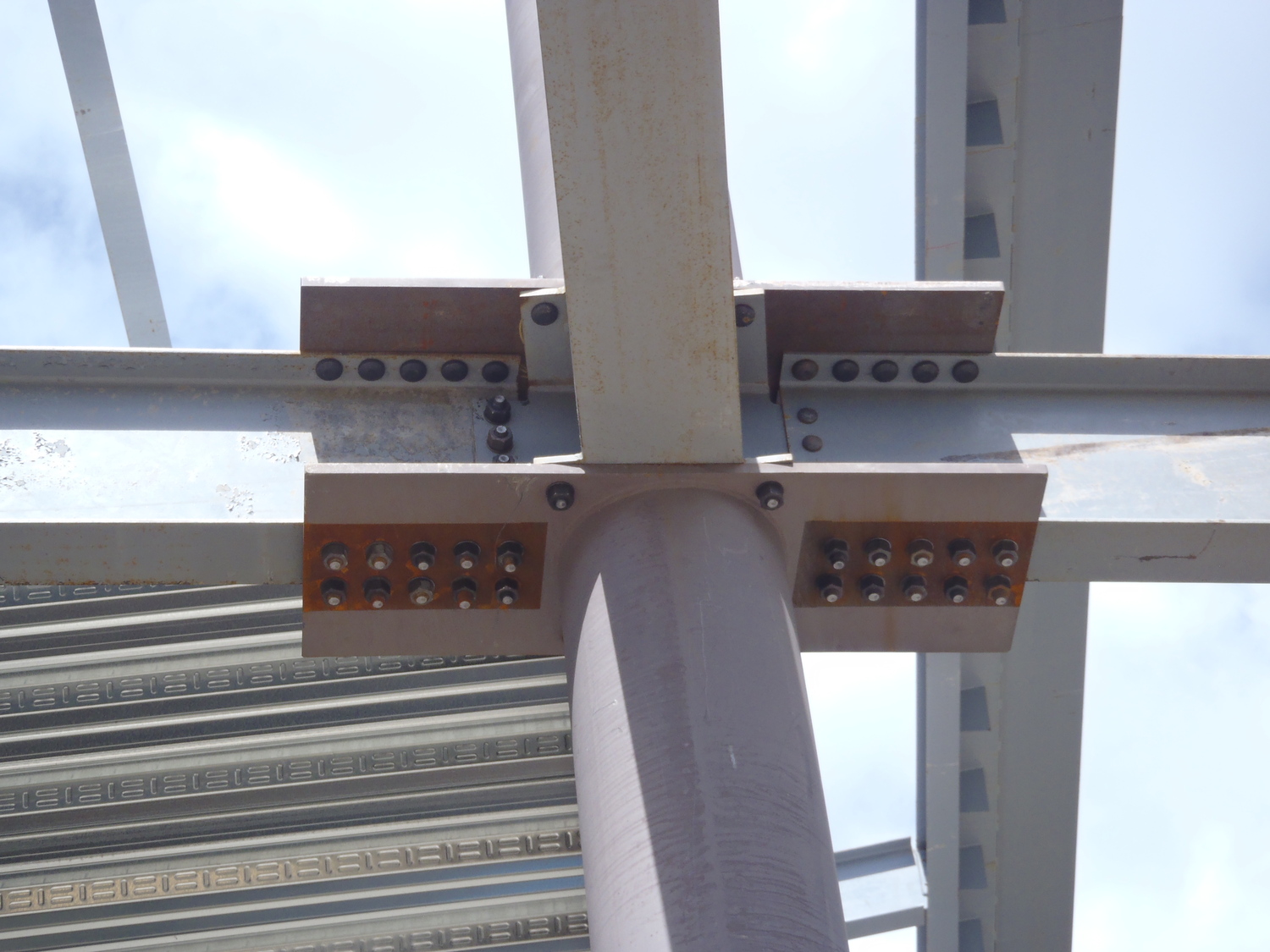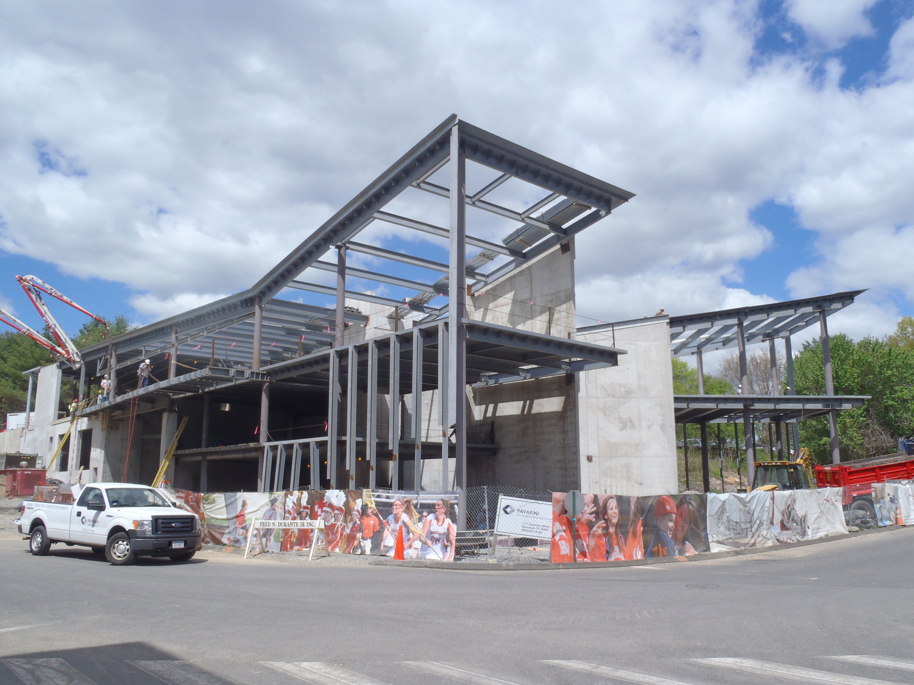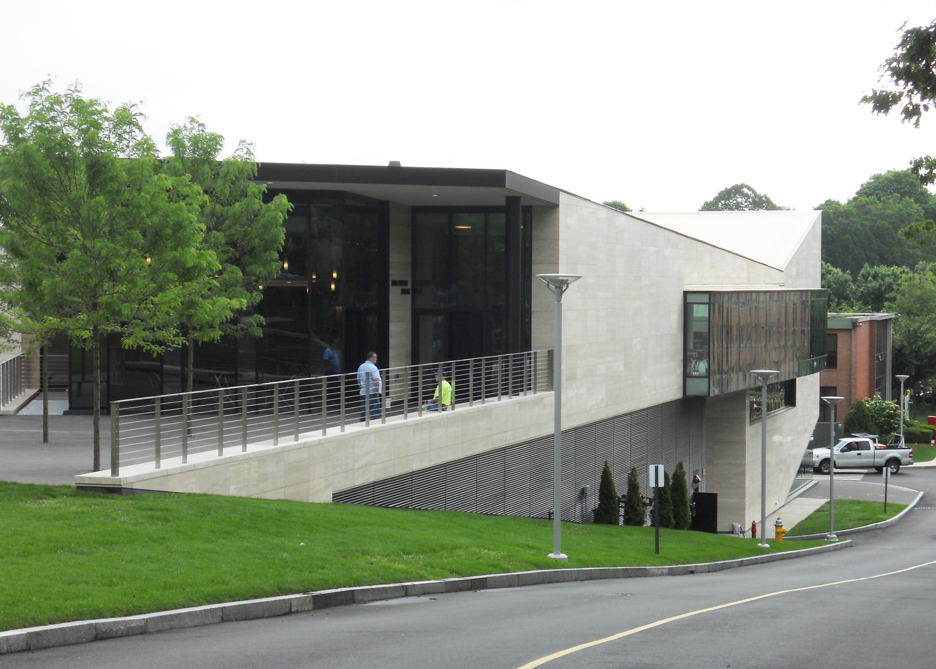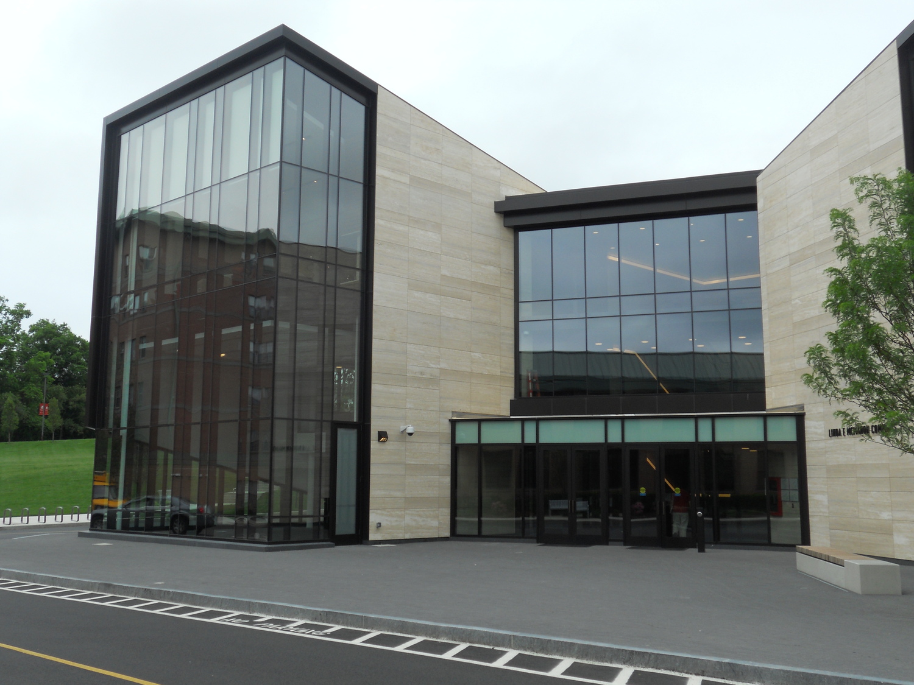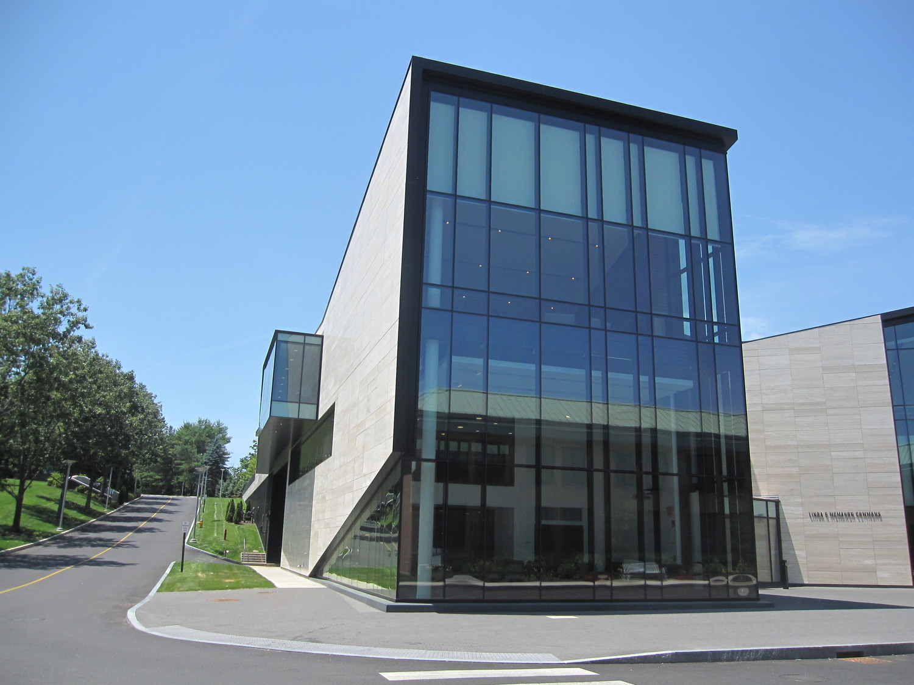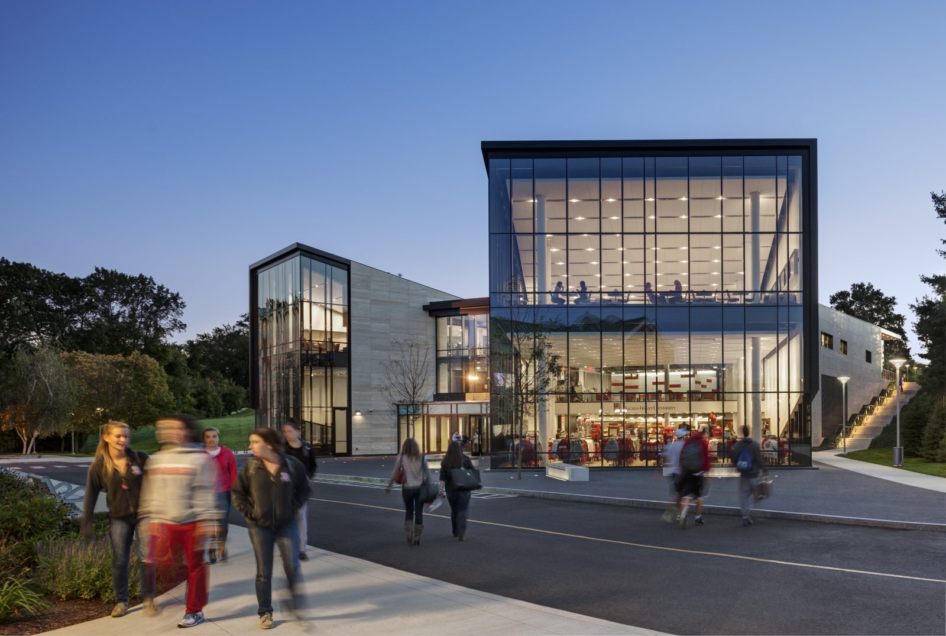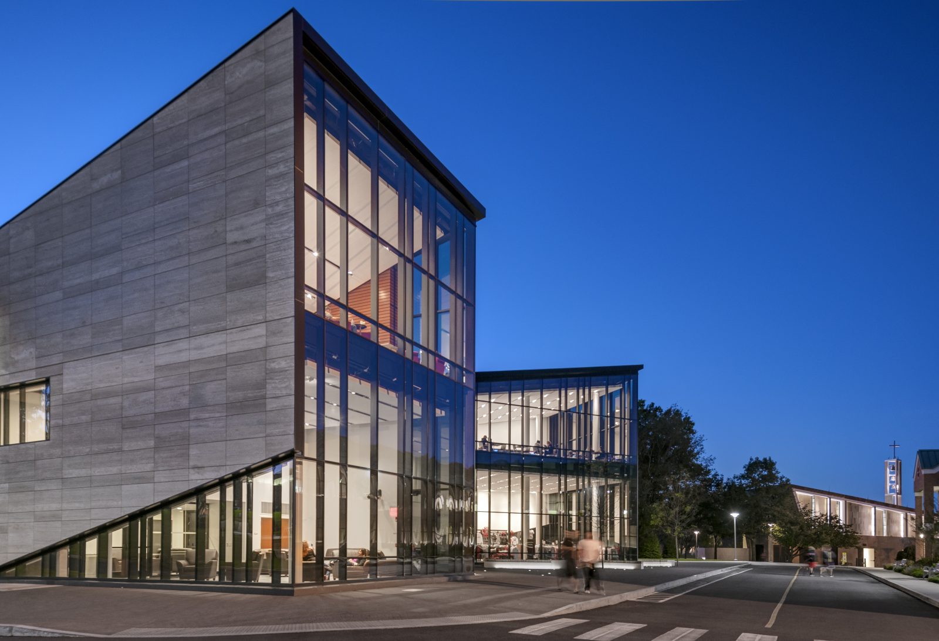Fairfield, CT
Sacred Heart University, Linda E. McMahon Commons
Scope/Solutions
The new Linda E. McMahon commons building at Sacred Heart University offers a central meeting facility for students and faculty. The 65,000 sq ft, three-story building incorporates a student bookstore, a cafeteria, a boardroom, an interactive video conference center, and a bar. Two stories of the building cut into the hillside to accommodate the sloping terrain, and a partial basement below the water table required a completely waterproofed structure. SGH performed structural engineering services for the design and construction and also provided building enclosure and waterproofing design consultation to the architect.
Highlights of SGH’s work on the project include:
- Structural design that included design of concrete shear walls and structural steel framing and metal deck floor slabs.
- Design of cast-in-place concrete foundation walls around the building’s mechanical room
- Design of integrated structural curtain wall mullions to support the glazing and structure to provide maximum visibility and minimal structural impact
- Design to support hung stone rain screen system
- Development of a three-dimensional Revit model (BIM) to coordinate with architecture, civil, and MEP designs
Project Summary
Solutions
New Construction
Services
Structures | Building Enclosures
Markets
Education
Client(s)
Sasaki Associates, Inc.
Specialized Capabilities
Building Design | Facades & Glazing | Roofing & Waterproofing
Key team members

Additional Projects
Northeast
Massachusetts Institute of Technology, Yin/Yang Pavilion at Simmons Hall
As a requirement of their contract, the steel fabricator called upon SGH to provide structural engineering services for the sculpture.
Northeast
Brandeis University, Carl J. Shapiro Science Center
The Carl J. Shapiro Science Center project consisted of 155,000 sq ft of new construction, 40,000 sq ft of renovated space, and infrastructure upgrades. SGH provided structural design and building enclosure design consulting for the new construction and renovation project.
