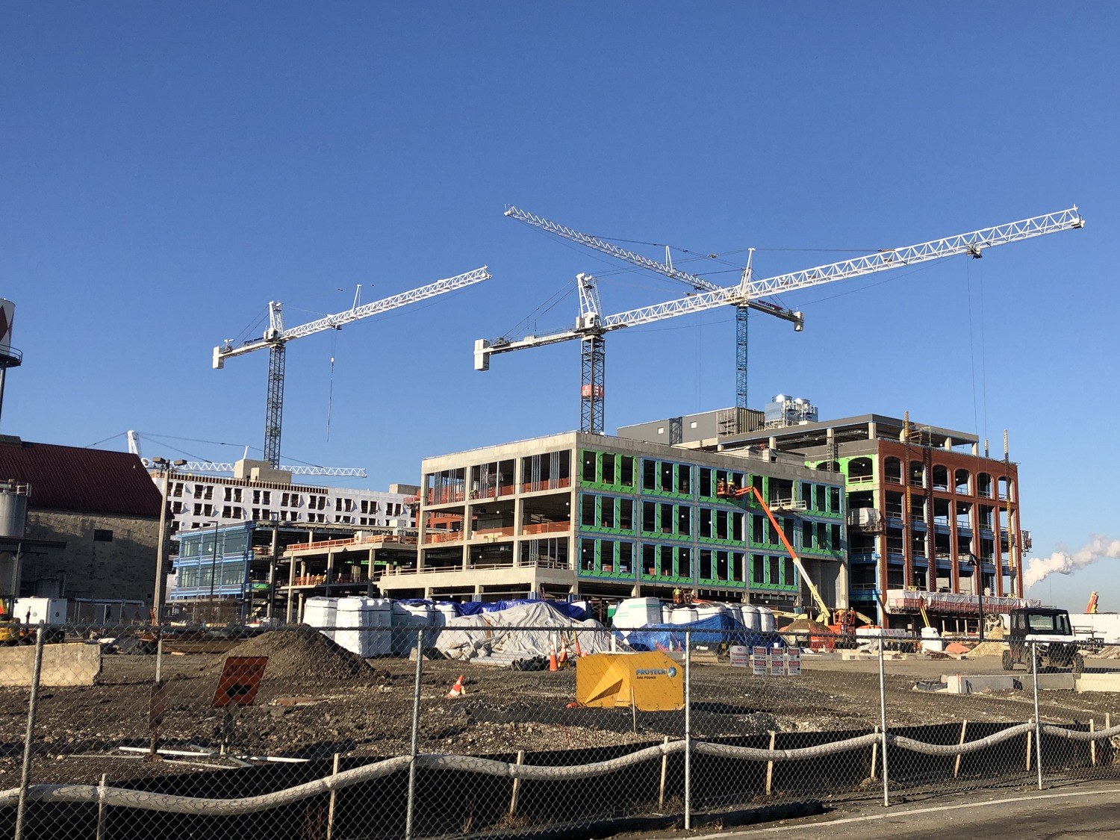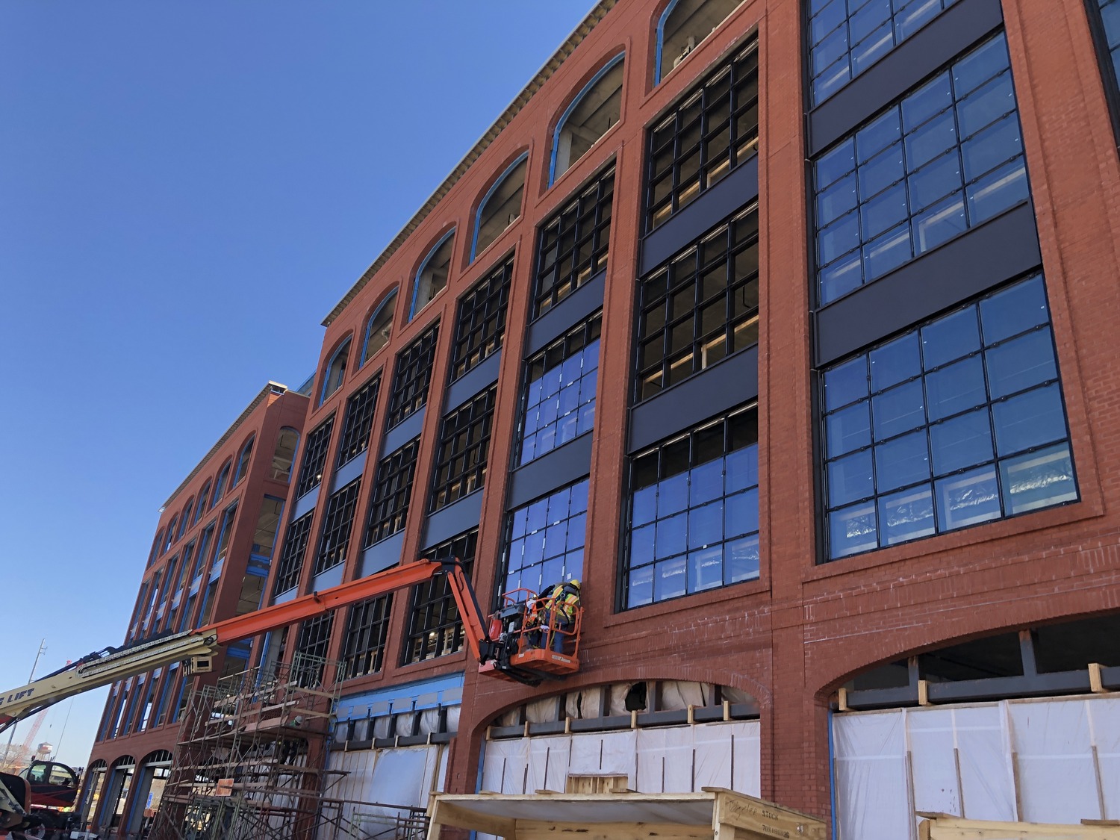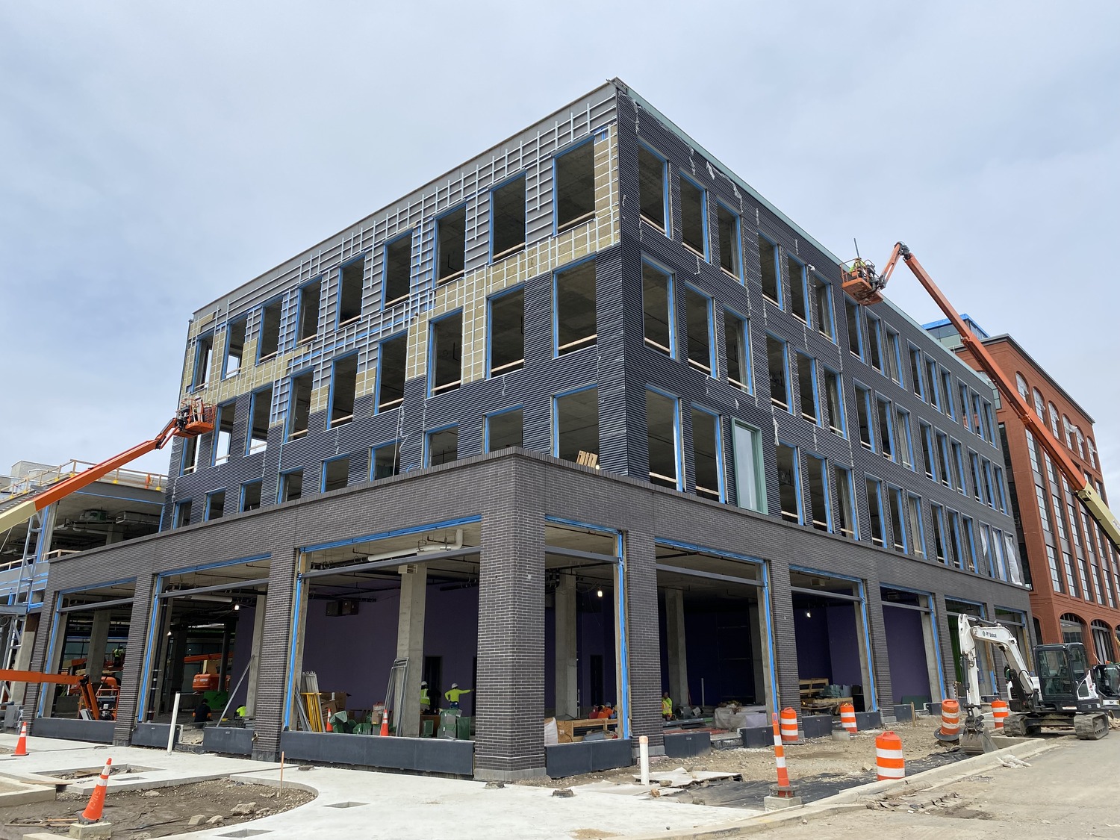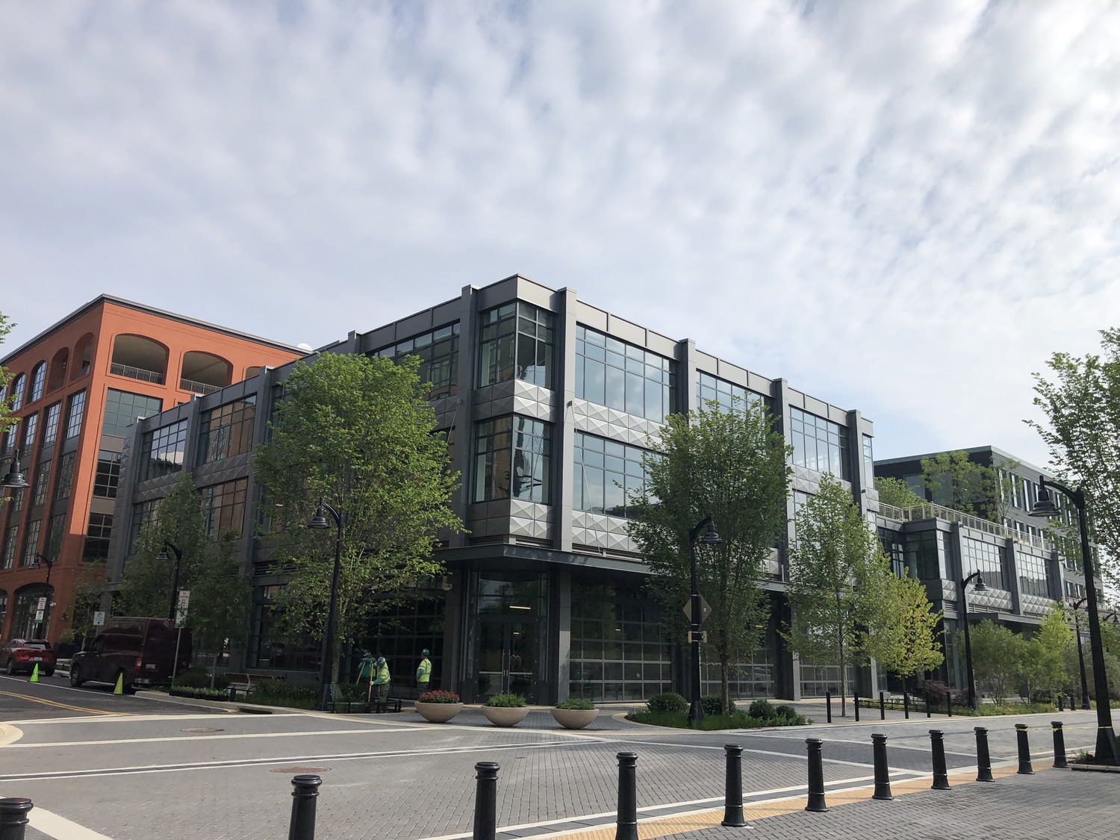Baltimore, MD
Rye Street Market
Scope/Solutions
Located at the Baltimore Peninsula, the buildings at Rye Street Market are designed with boutique and speculative office suites along with ground-level retail and a food hall, all constructed around a central courtyard. Office tenants have access to private terraces, a rooftop amenity deck with water views, conference spaces, and a fitness center. SGH consulted on the building enclosure design for the project.
The project consists of three buildings, each with a different architectural style defined by various cladding and facade assemblies.
- Building 1 is the largest building and has a brick-clad warehouse aesthetic, six-levels of office space, and a colonnade at the public level
- Building 2 is a four-story office building with a vegetative roof and punched window openings
- Building 3 is a pair of low-rise structures housing a market, retail, and boutique office space with occupiable rooftop terraces and a linking bridge
SGH consulted on the design of facades, roofing, and grade-level waterproofing systems. Highlights of our work include:
- Collaborating with the project team during the early design phase to identify challenging enclosure conditions and help them achieve their goals for performance, constructability, and budget
- Reviewing the proposed building enclosure systems and details for airtightness, watertightness, thermal performance, condensation resistance, evaluating construction sequencing, and recommending ways to improve the design
- Helping develop details to integrate the various enclosure systems with each other and with the other buildings
- Providing construction phase services, including reviewing contractor submittals, visiting the site to compare the enclosure installation with the design intent and observe curtain wall water testing to evaluate its in situ performance, and helping the team address complex field conditions
Project Summary
Solutions
New Construction
Services
Building Enclosures | Applied Science & Research
Markets
Commercial | Mixed-Use
Client(s)
MGMA
Specialized Capabilities
Facades & Glazing | Roofing & Waterproofing
Key team members


Additional Projects
Mid-Atlantic
District Wharf, Parcel 8
The District Wharf is a mixed-use redevelopment along the southwest waterfront. SGH provided building enclosure consulting services for Parcel 8 and several other buildings in the District Wharf.
Mid-Atlantic
CSX East
Sited on a parcel formerly owned by the CSX rail company, CSX East is a multibuilding development on New Jersey Avenue in southeast Washington, DC. SGH consulted on the building enclosure design for the project.



