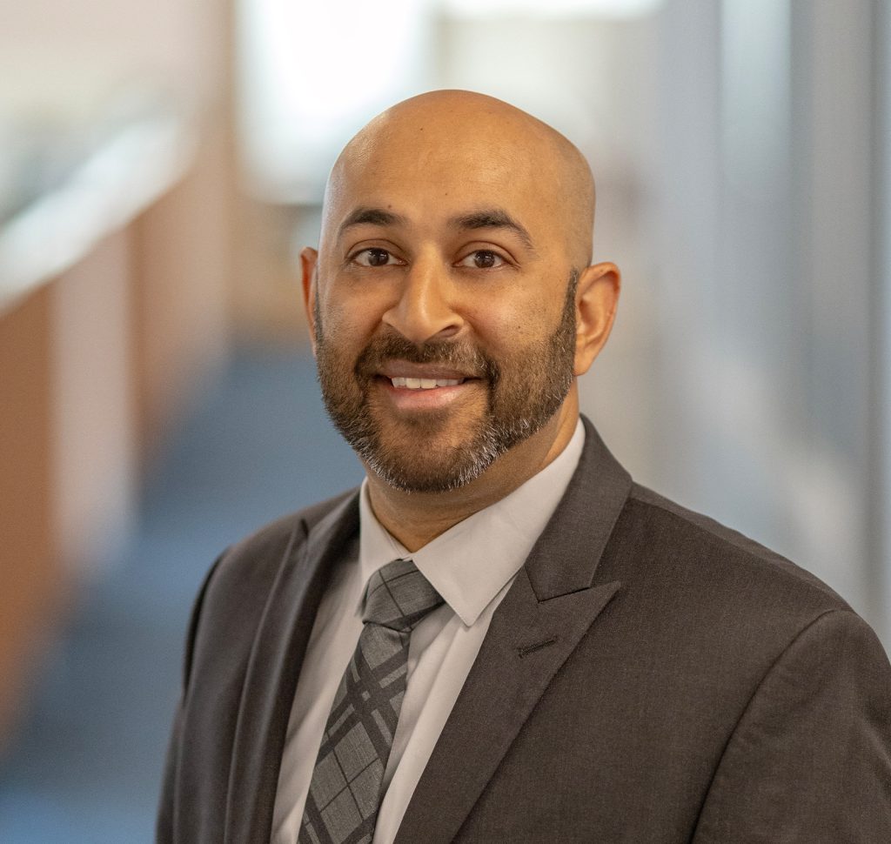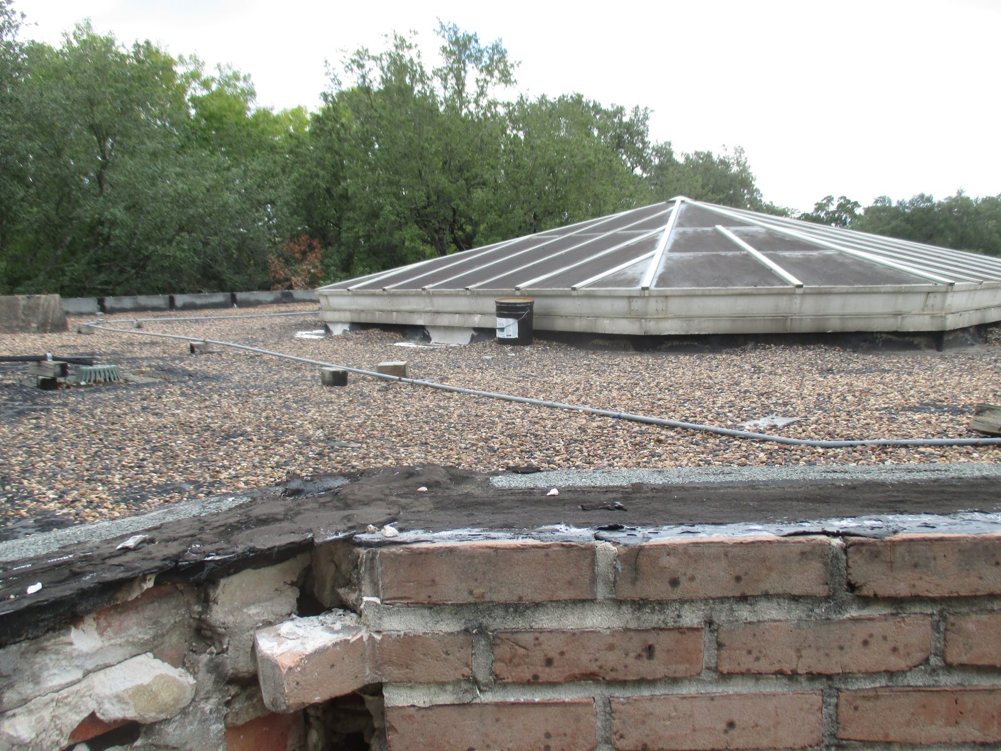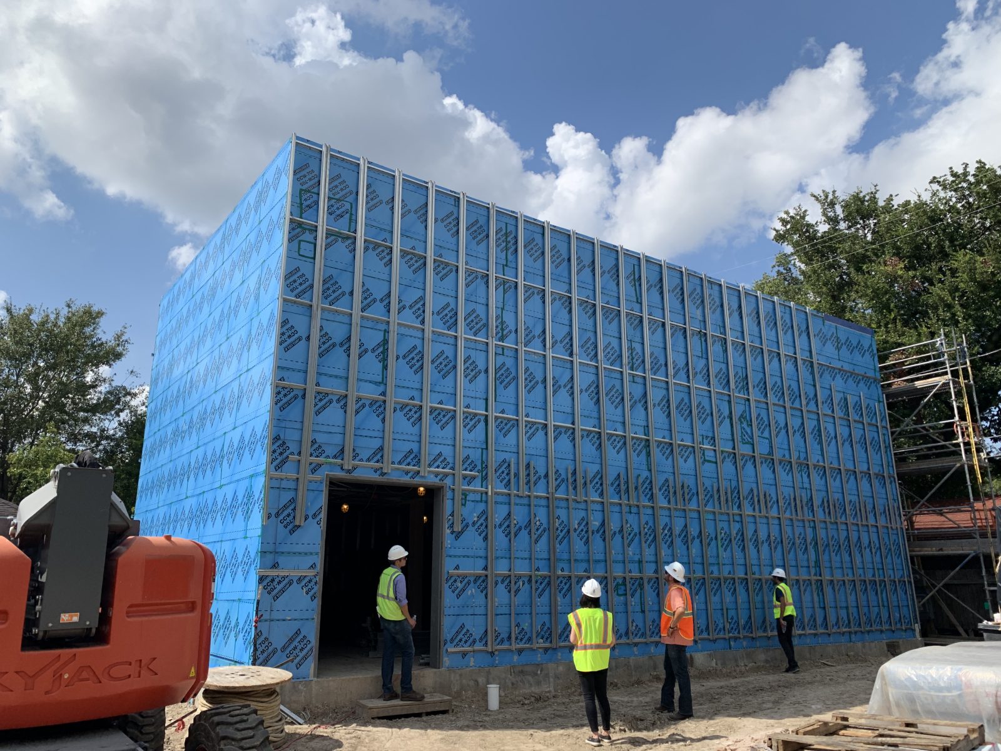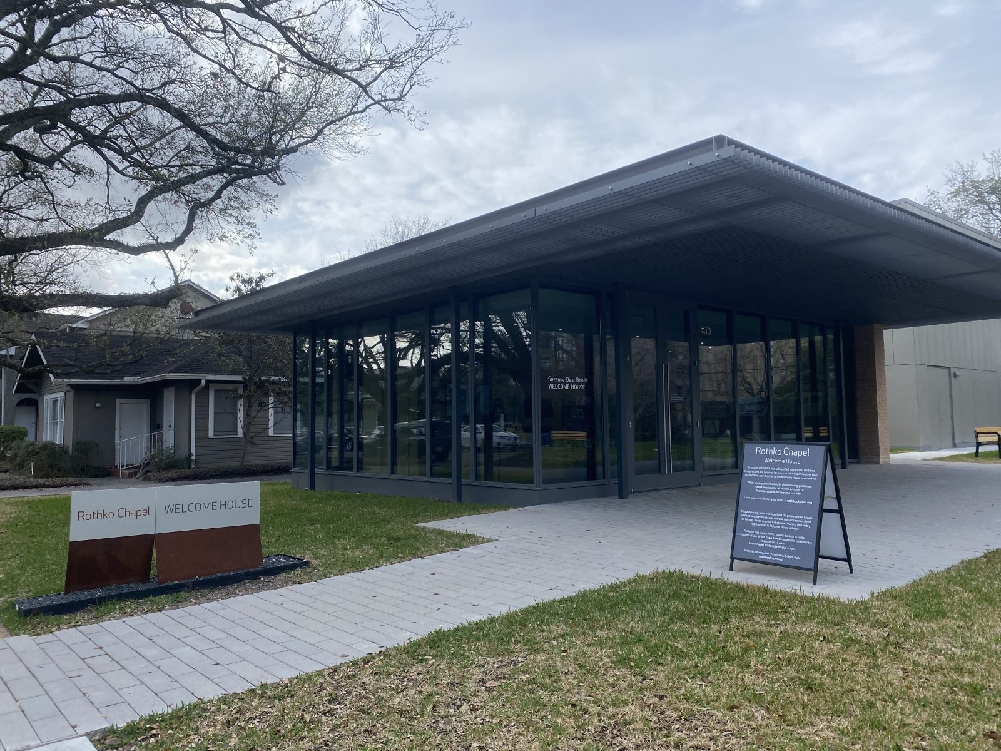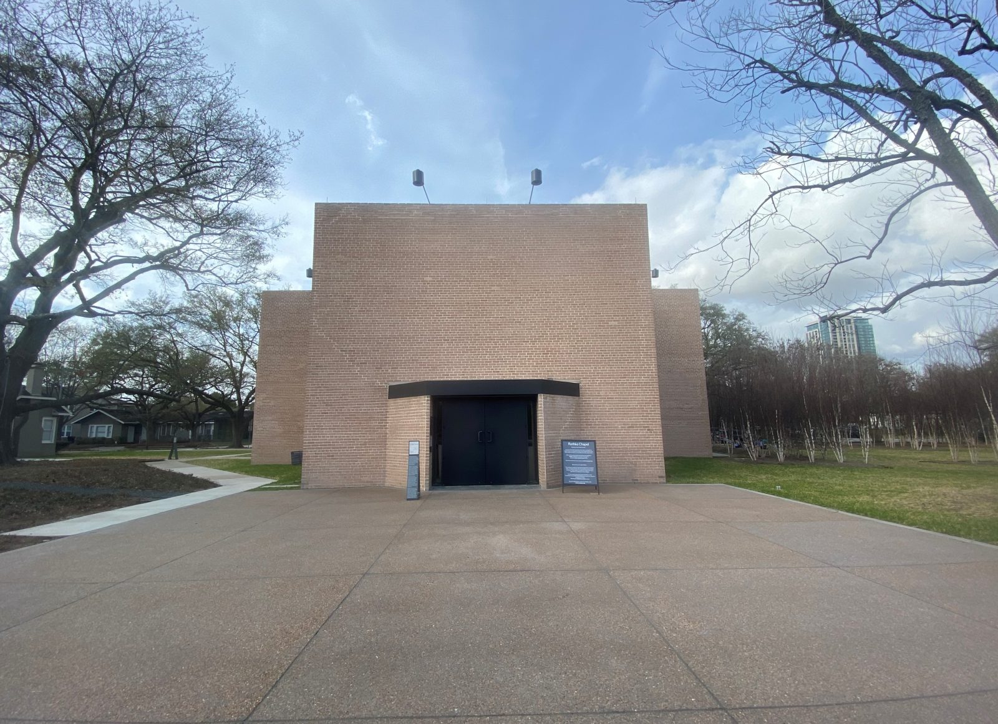Houston, TX
Rothko Chapel
Scope/Solutions
Constructed in the 1970s, this iconic nondenominational chapel was created specifically to house fourteen large-scale works by American painter Mark Rothko. As part of the Opening Spaces campaign, Architecture Research Office is leading an effort to carry out the Board of Directors’ desire to honor Mark Rothko’s original vision. The project serves to enhance the visitor experience, while also preserving and upgrading the chapel and its guest house, adding a new north campus, and improving the grounds. SGH consulted on the design of the building enclosure improvements for the chapel and its guest house along with the building enclosure design for the new welcome house, energy facility, program center, and office and archive building.
The chapel renovation project focused on improving the building, including its daylight control, interior acoustics, aesthetics, security, and roofing and waterproofing performance. SGH consulted on the skylight and roofing replacement for the chapel and assisted with the design of fenestration, cladding, flashing, and roofing systems for the new north campus buildings. Highlights of our work include the following:
- Evaluated advantages and disadvantages and helped select building enclosure systems based on waterproofing, thermal, and air barrier characteristics, while considering the project’s mission and quality requirements
- Reviewed the building enclosure design, recommended ways to improve performance, and developed details to integrate the various systems
- Evaluated drainage at the chapel’s roof and developed solutions to conceal the new roofing system and perimeter flashing when viewed from grade
- Helped address concealed conditions in the chapel’s exterior masonry walls
- Provided construction phase services, including reviewing contractor submittals and observing the building enclosure construction
Project Summary
Key team members
