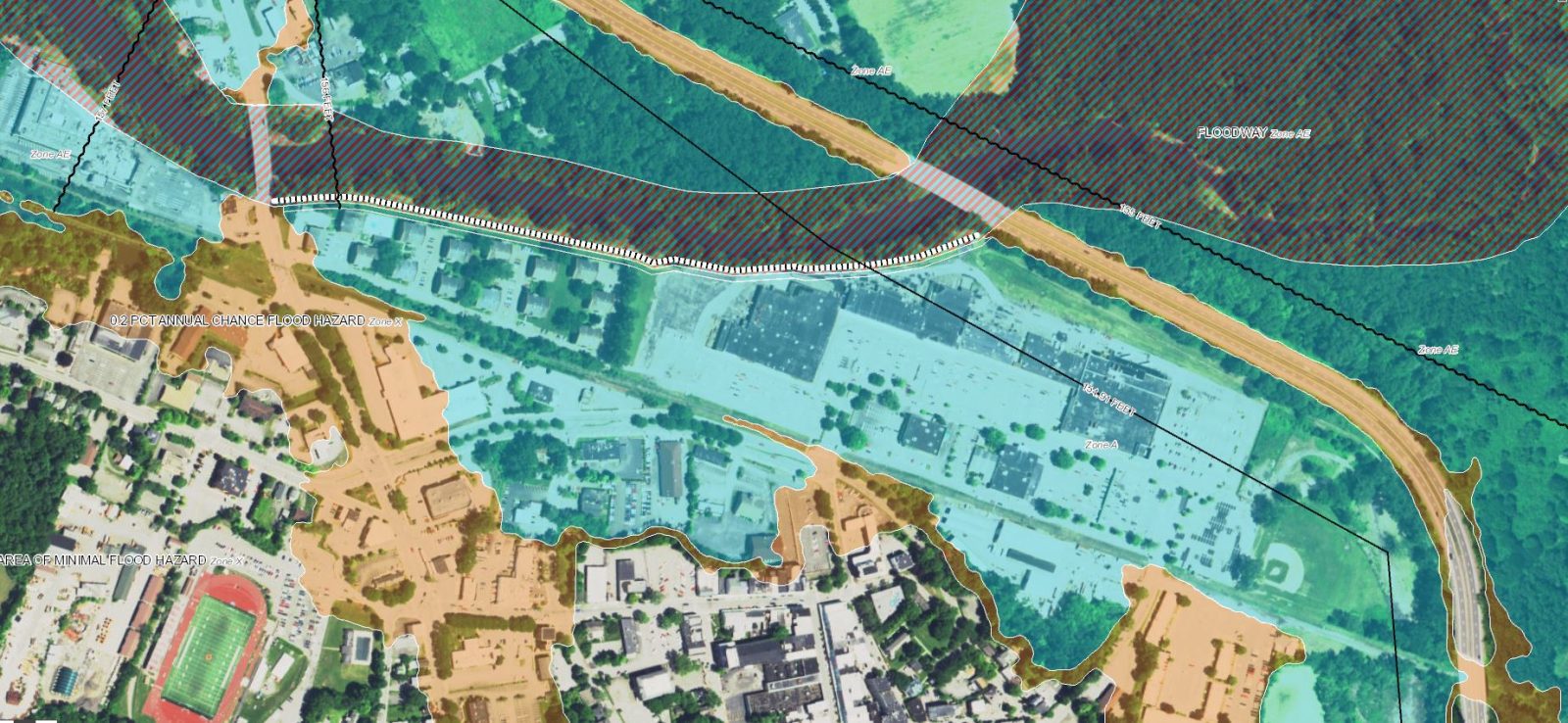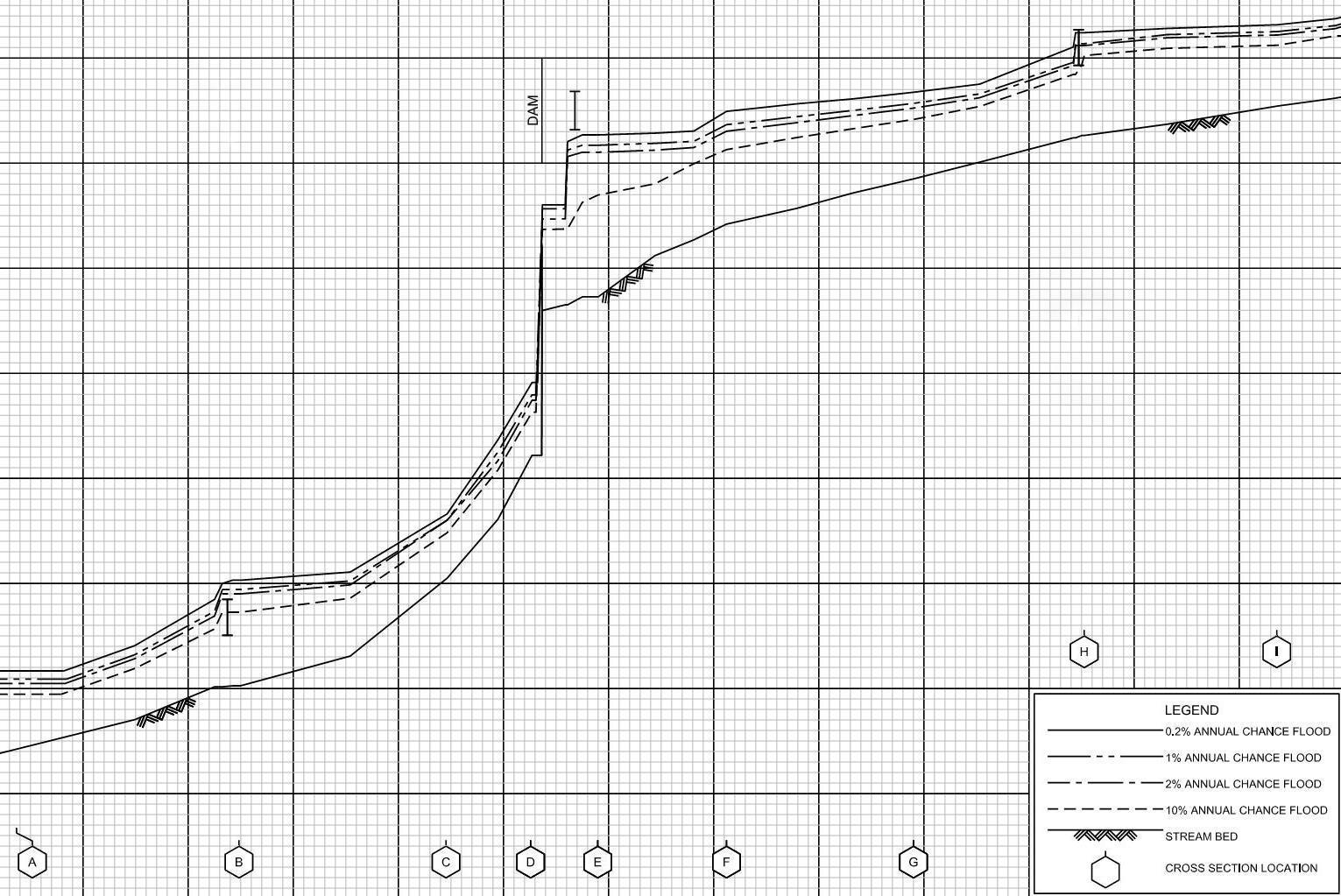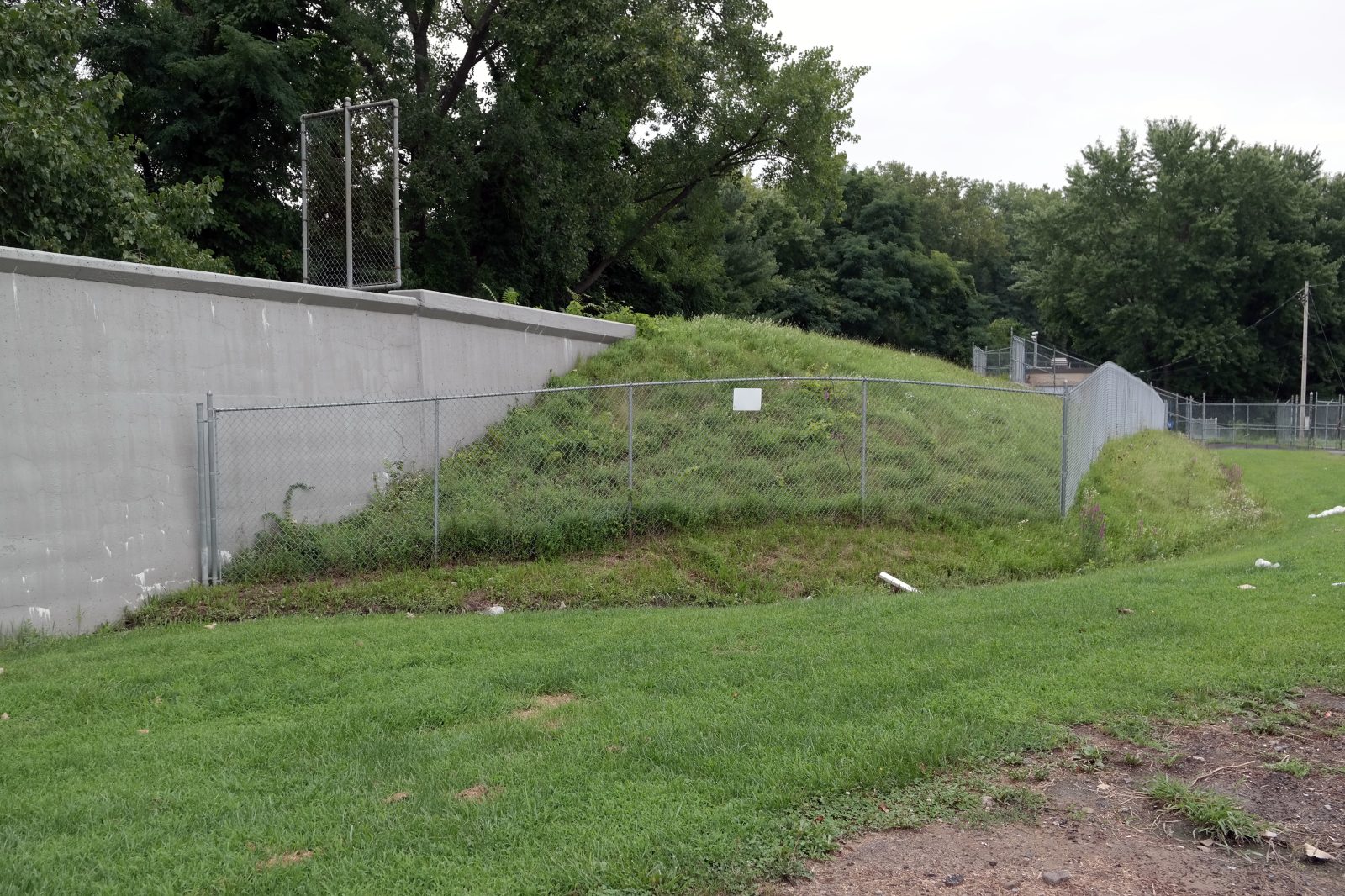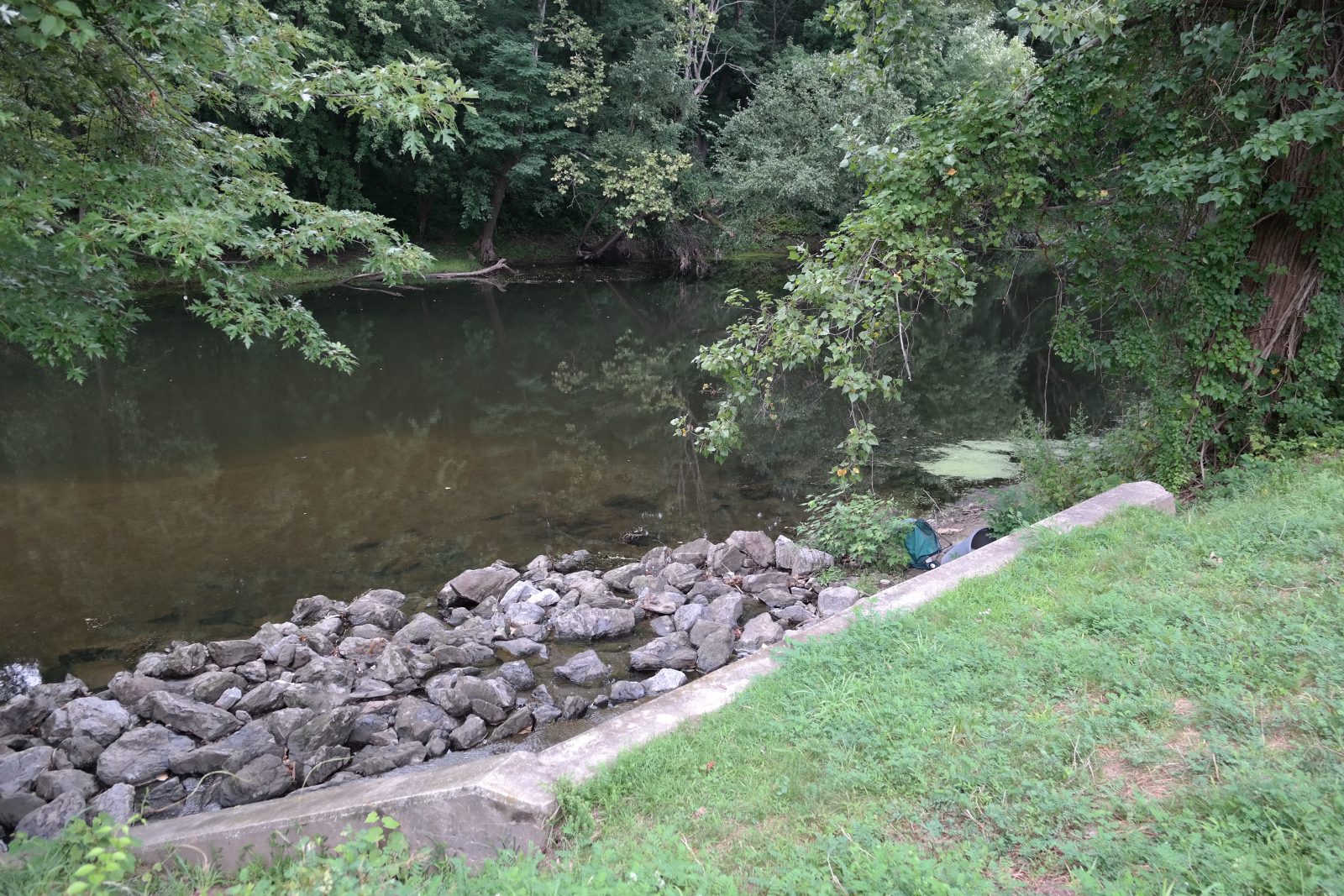Northeastern United States
Riverine Flood Hazard Assessments of Retail Buildings
Scope/Solutions
Located throughout the Northeastern United States, the sites of several new and existing stores are exposed to riverine flooding and subject to local floodplain regulations. SGH performed flood hazard assessments of the building sites to help our client understand the flood risk, site-specific code requirements, and options for mitigating the hazards.
Highlights of our work include the following:
- Reviewed local, state, and federal building codes and floodplain regulations for each site to determine the applicable flood design and construction requirements. When necessary, we conferred with local officials to seek clarifications of unique code provisions.
- Examined current and historical Federal Emergency Management Agency Flood Insurance Rate Maps and Flood Insurance Studies to understand flooding at the sites. We considered the relative magnitude of various flood events (100-year, 500-year, etc.), flood zone extent, and challenges associated with site-specific features, such as protective levees.
- Evaluated available hydrologic and hydraulic data to estimate important riverine flood characteristics, such as the warning time of significant historic flood events and floodwater velocity.
- Developed conceptual flood hazard mitigation options, such as elevating the lowest floor, dry floodproofing, and wet floodproofing select spaces. Our options included common flood mitigation measures and unique approaches, such as passive flood barriers, below-grade cut-off walls, and ground anchors.
- Prepared construction cost estimates and rated the relative risk of the flood hazard mitigation options to help our client understand the advantages/disadvantages of each approach and select the option best suited for the overall project needs.
Project Summary
Solutions
Failure Investigation
Services
Performance & Code Consulting
Markets
Commercial
Specialized Capabilities
Risk & Resilience Assessment
Key team members

Additional Projects
Northeast
300 Massachusetts Avenue
The Massachusetts Institute of Technology and Forest City Science and Technology Group partnered to expand University Park. SGH provided building enclosure consulting and commissioning services.
Northeast
Van Ness
The Van Ness offers offices, apartments, retail space, and below-grade parking in Boston’s Fenway neighborhood. SGH consulted on the building enclosure, including property line below-grade waterproofing, curtain wall, cladding, unitized wall panels, roofing, and the landscaped plaza.



