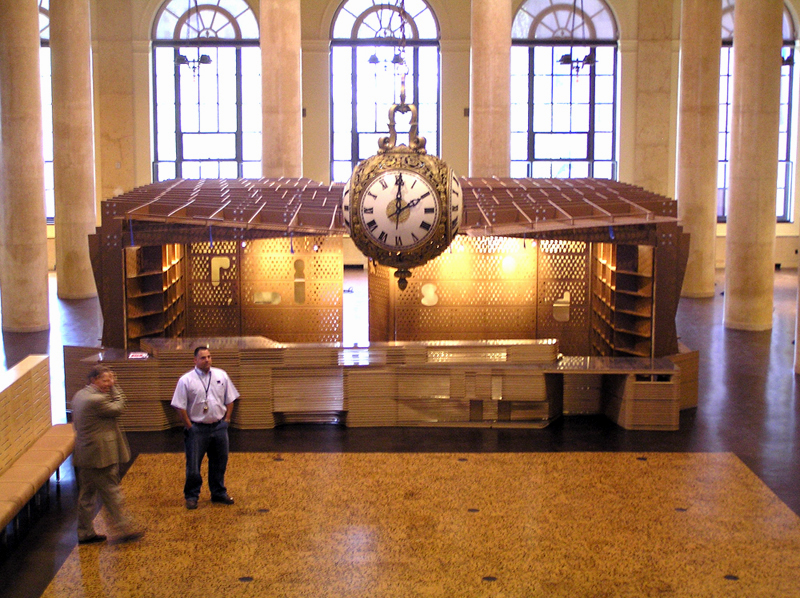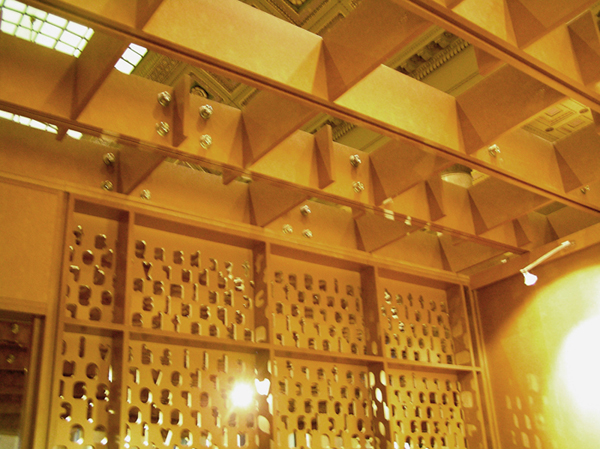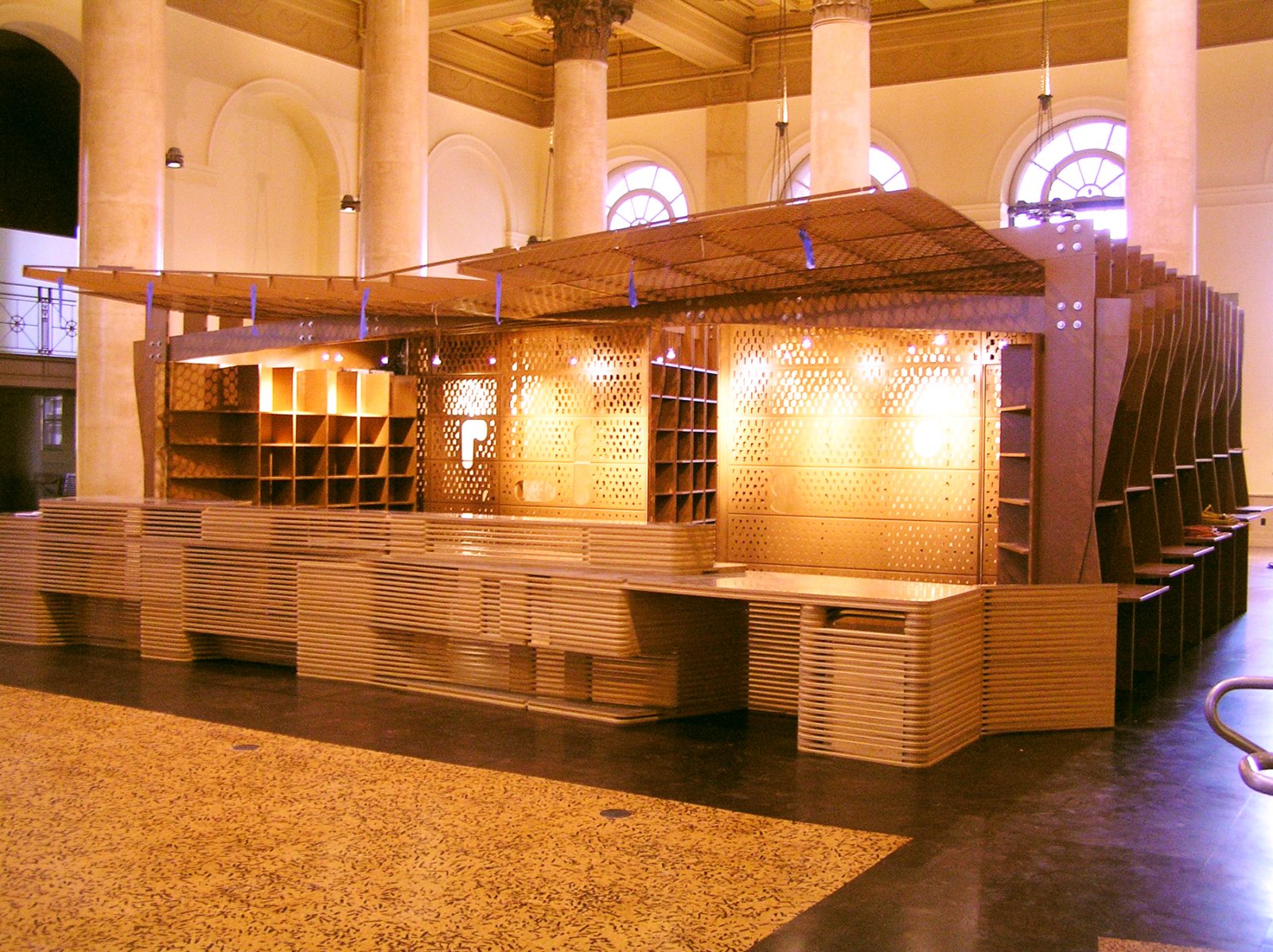Providence, RI
Rhode Island School of Design, Fleet Library
Scope/Solutions
Designed by York & Sawyer, this 1917 Italian Renaissance style building is on the National Register of Historic Places. SGH worked with the architect and was responsible for investigating and analyzing the concrete-encased, steel-framed structure as part of a project to convert the building from banking offices to a school library. With this project, Rhode Island School of Design (RISD) gains 55,000 sq ft of usable library space in the building’s 114 ft by 180 ft grand banking hall and housing for 500 RISD students on the upper eight floors.
Highlights of our work include the following:
- Reviewed existing documents and historical literature to gain an understanding of the existing construction
- Investigated the structure’s condition through destructive and nondestructive surveys
- Analyzed the existing structure and the new, digitally fabricated, one-story Reading Room and Circulation Island structures
- Conducted materials and physical testing of mockups to evaluate sustainable materials proposed for nonstandard applications
- Prepared construction documents and provided construction administration services
Project Summary
Solutions
New Construction
Services
Structures
Markets
Education
Client(s)
Office dA
Specialized Capabilities
Building Design
Key team members


Additional Projects
Northeast
Harvard Kennedy School Roof Replacement
The Harvard Kennedy School (HKS) campus consists of six interconnected academic buildings of varying height and age located around a central raised courtyard. SGH served as the designer of record for a multi-year, phased roof replacement project.
Northeast
Tufts University, Science & Engineering Complex
With this new complex, Tufts University expands and promotes collaboration within related programs on its Medford campus. SGH designed the structure and consulted on the building enclosure for the project.



