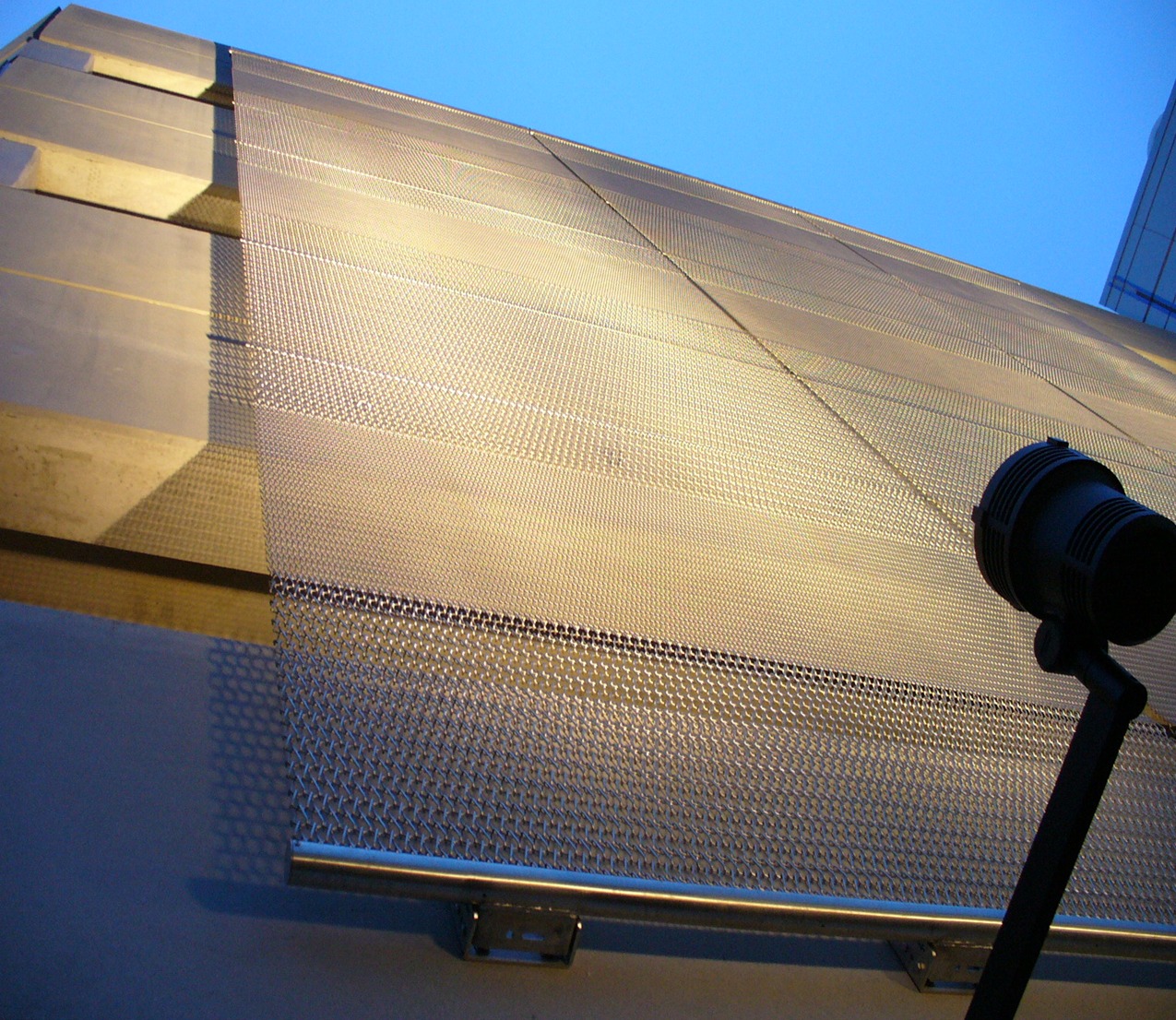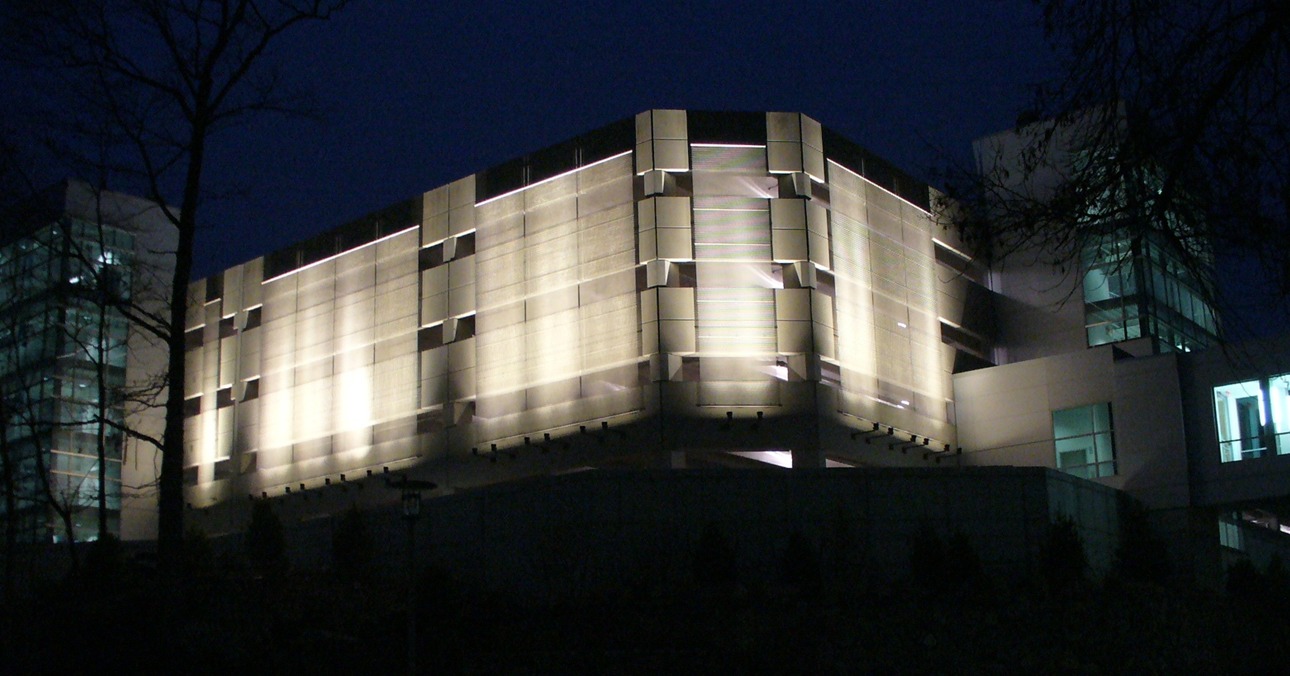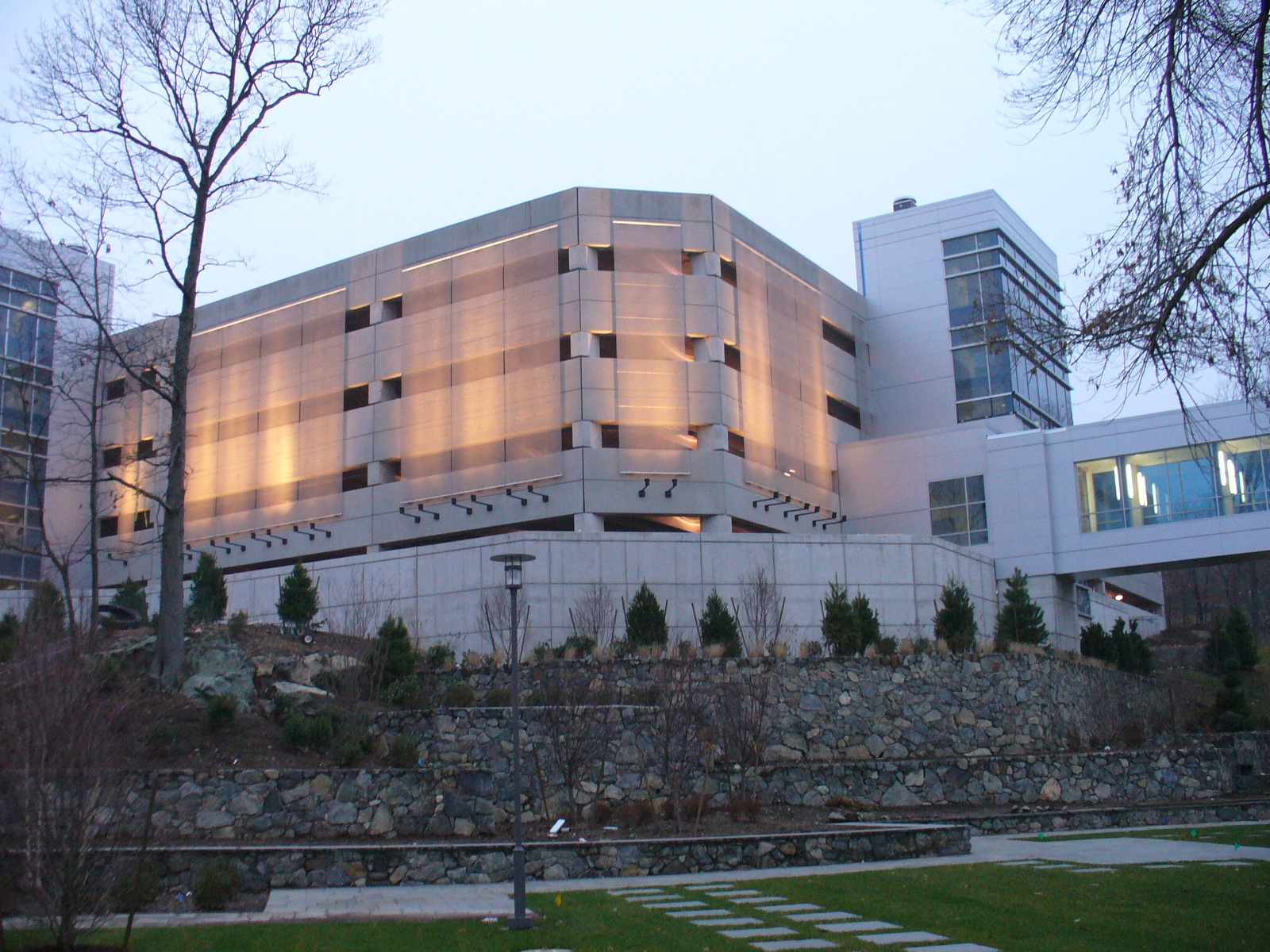Waltham, MA
Reservoir Woods Parking Garage
Scope/Solutions
The owner of Reservoir Woods sought to provide additional parking space in a new garage, which consists of a basement level and four elevated parking levels with 923 parking spaces. We provided project management, coordination, and structural engineering services for the 280,000 sq ft garage.
As the prime consultant for the project, we coordinated the architectural, structural, civil, mechanical, electrical, plumbing, and fire projection disciplines. Highlights of our work include the following:
- Structural design of the precast concrete superstructure supported on cast-in-place concrete spread footings
- Structural design of two exterior stair/elevator towers and a pedestrian bridge, which provides sheltered access to adjacent office building
- Functional design for garage circulation and access
Project Summary
Solutions
New Construction
Services
Structures
Markets
Infrastructure & Transportation
Specialized Capabilities
Building Design
Key team members

Additional Projects
Northeast
Massachusetts Water Resource Authority, Beacon Street Line
Constructed in the 1870s, the Beacon Street Line carries water under the MBTA Green Line tracks in the busy Brookline neighborhood. SGH evaluated the pipe to determine if workers could safely enter, designed the repair, and provided engineering support during construction.
Northeast
Union Park Detention Facility
SGH assisted Barletta Engineering (Barletta) by designing a support of excavation system and a bulkhead/cutoff wall at the pump station.


