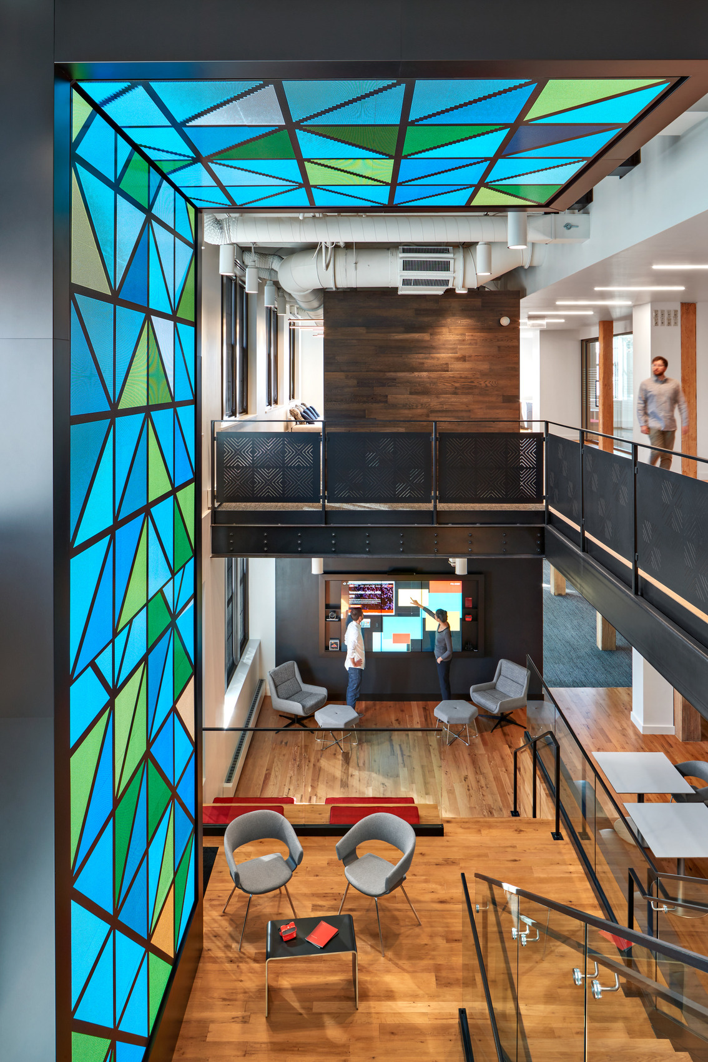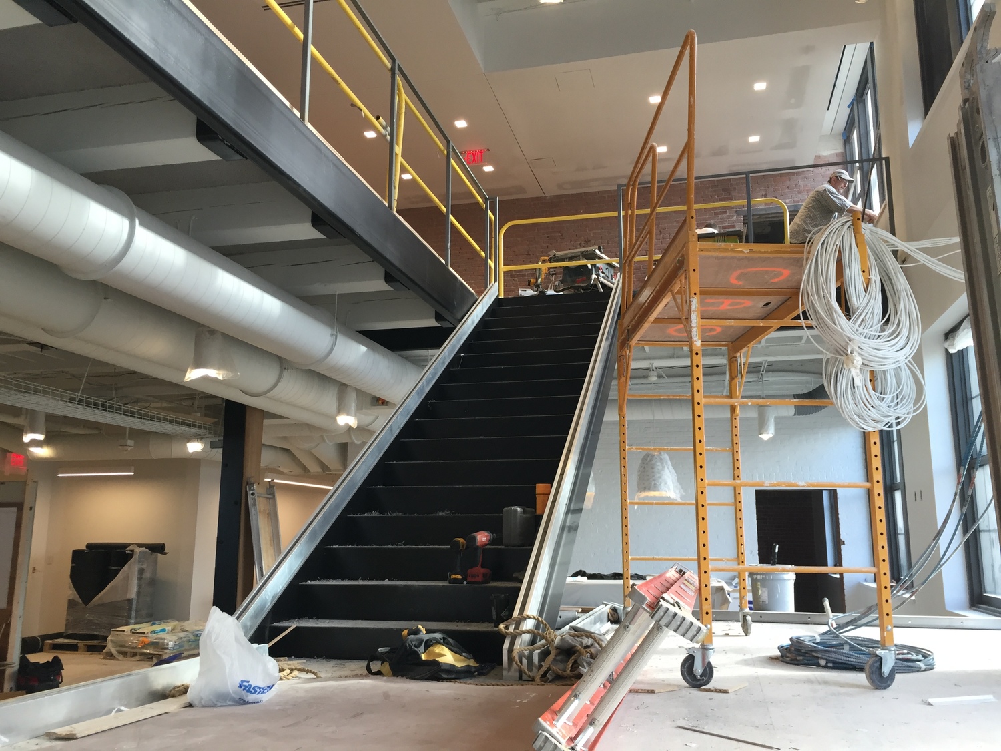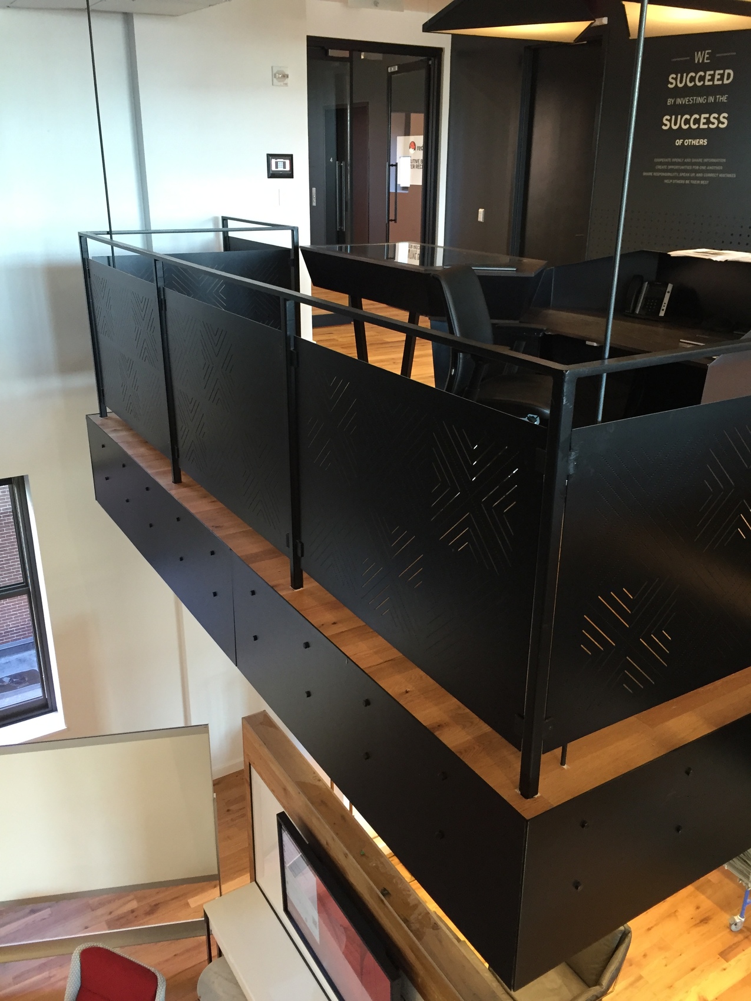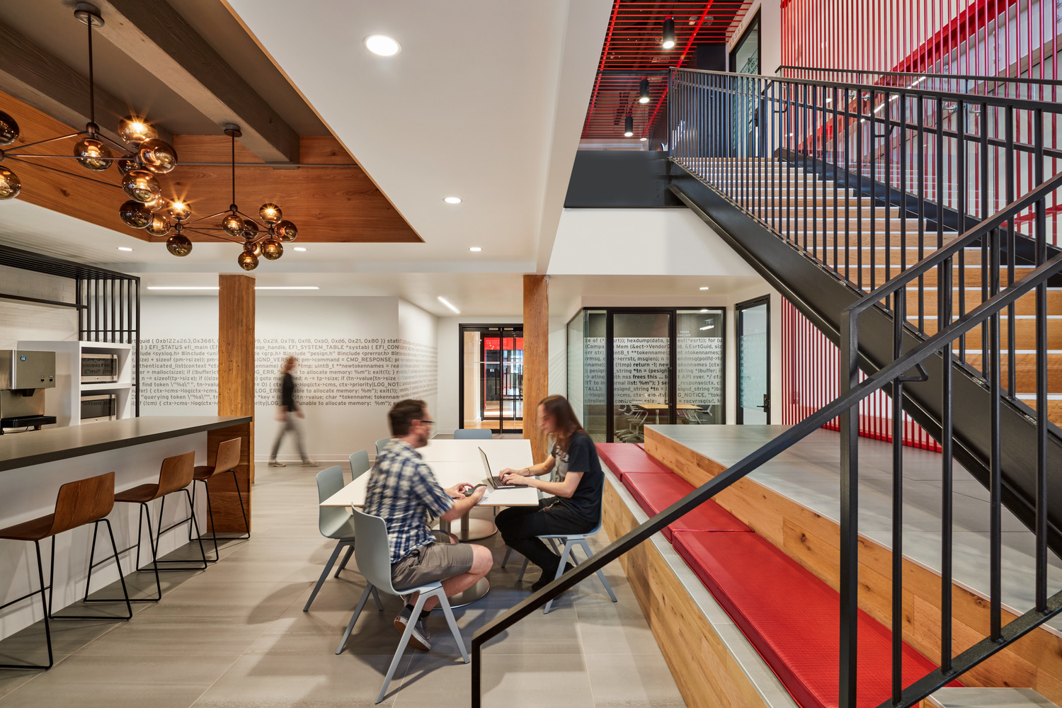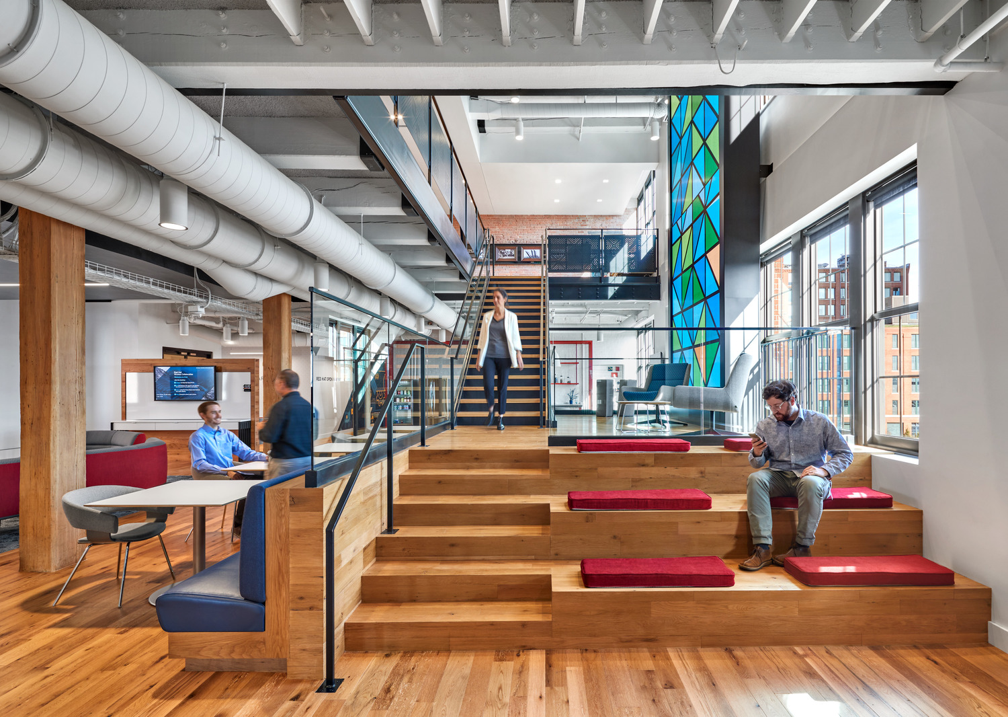Boston, MA
Red Hat, 300 A Street
Scope/Solutions
Red Hat’s new Boston location converts two floors in a former mill building in the Seaport District into a collaborative work environment infused with technology, including an LED screen wall. The design showcases the mill’s mass masonry walls and heavy timber framing. SGH evaluated the existing structure for the new use and designed structural modifications to accommodate new features in their interior fitout.
SGH visited the site to visually grade all the existing timber framing and obtained wood samples to determine the species. We used this information to evaluate the floor’s adequacy to support the intended office loads and new gypcrete topping slabs, and designed structural strengthening for the timber columns and beams.
We also designed structural modifications, including the following:
- New staircases, including a feature lobby stair and a dedicated stair for the engineering wing, a mezzanine platform, and corresponding floor openings
- A reception area projecting into a new floor opening and suspended from above
- Support for a suspended collaboration room in the lobby
- Attachments for operable barn door partitions
- Floor strengthening for a large conference table with hydraulic-powered adjustment
Project Summary
Key team members

