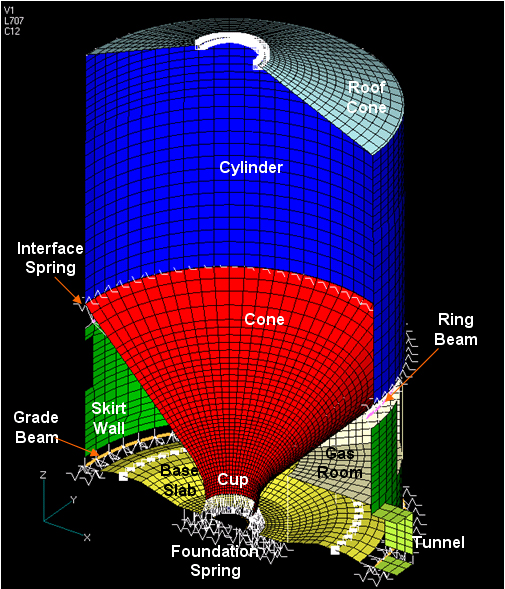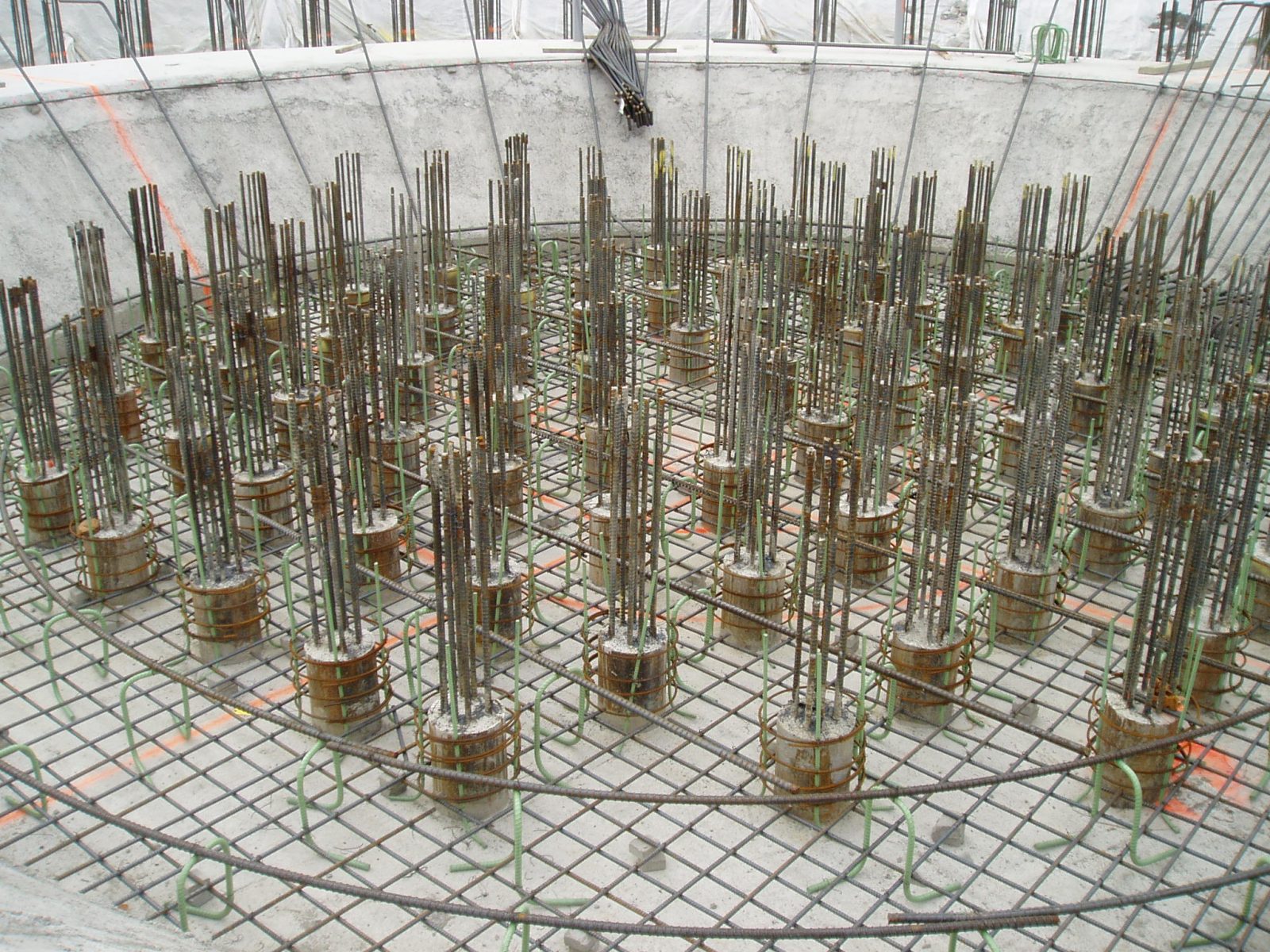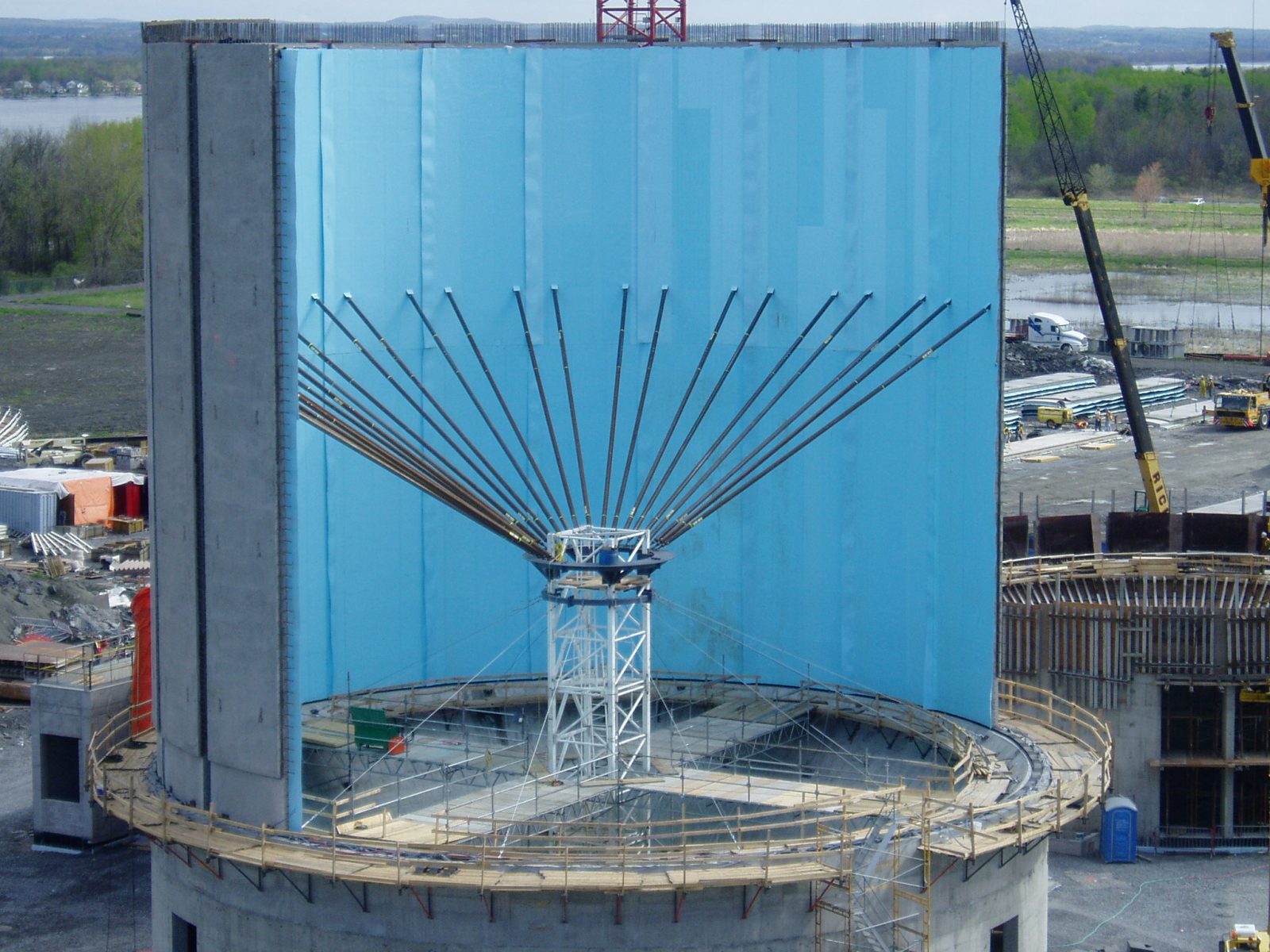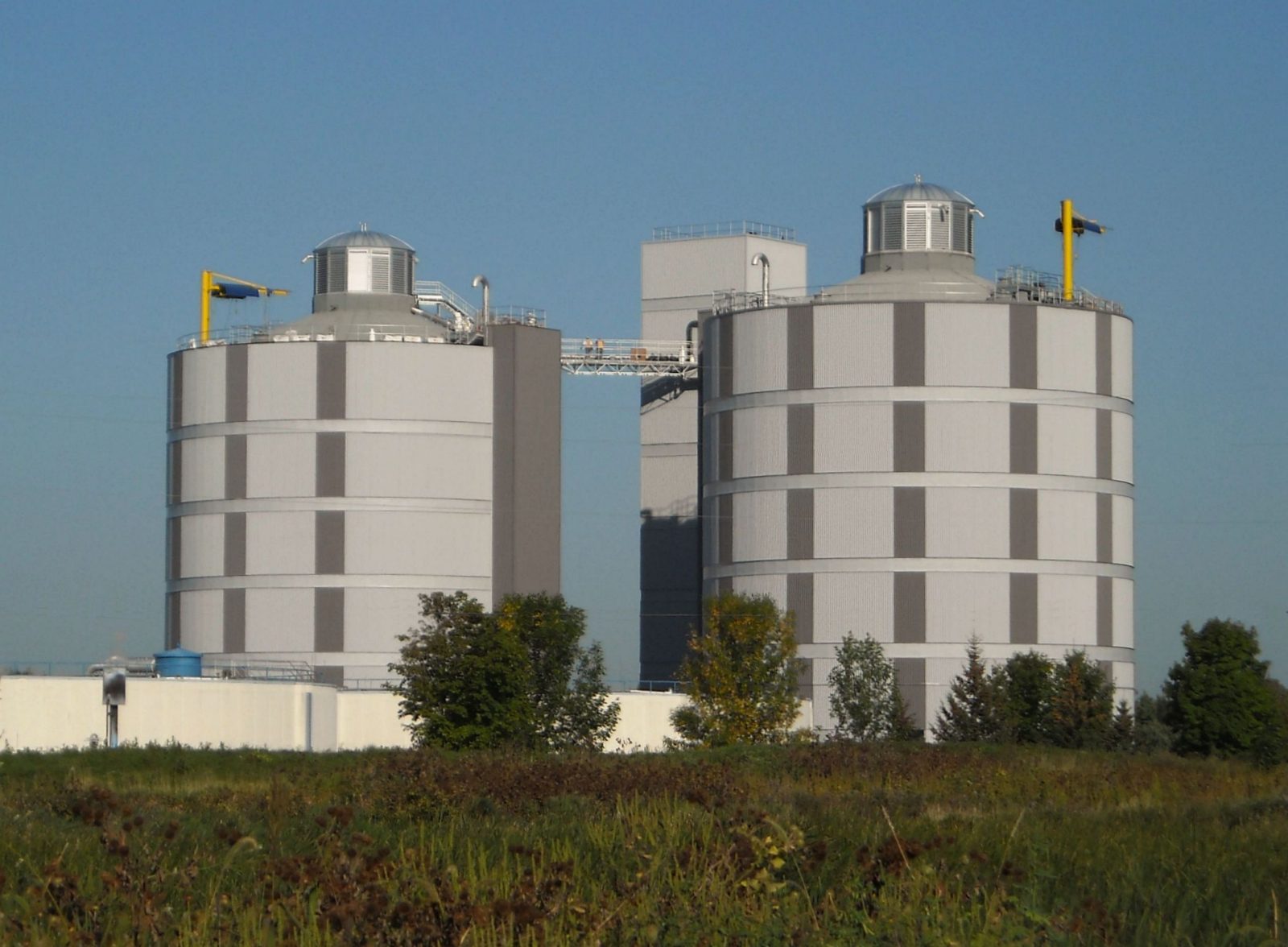Ottawa, ON, Canada
R.O. Pickard Environmental Centre Expansion (ROPEC)
Scope/Solutions
For the R.O. Pickard Environmental Centre digester expansion program, the owner’s engineer envisioned two structurally-identical, modified, egg-shaped digesters founded on drilled piers extending 80 ft to bedrock. The general contractor elected to build the digesters on a pile foundation. SGH provided structural engineering services for the project.
The Crom Corporation subcontracted the design of the tank structures to SGH. The structure of the digesters includes a lower cup and cone, a cylindrical body and conical roof for liquid containment, and a cylindrical skirt for stability, all supported on a foundation slab. The lower cone is post-tensioned in both the circumferential and meridianal directions. The cylindrical body and the edge of the roof cone are prestressed with wire wrap. The cup, base slab, and skirt are reinforced concrete.
Initially, we performed preliminary design of the lower cup and cone and the skirt for a pier foundation. Subsequently, we designed and provided construction phase services for the digesters founded on a pile foundation. Included in our scope of work were the base slab, lower cup and cone, skirt, and conical roof. SGH also provided design consulting services to Crom for the cylindrical body.
Project Summary
Key team members




