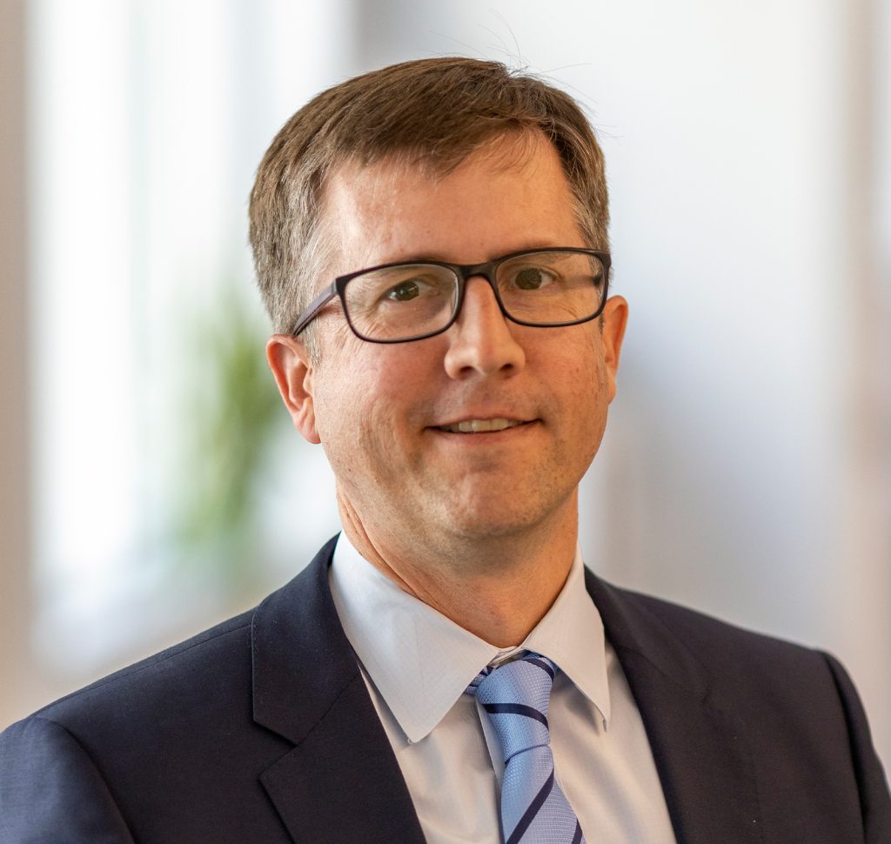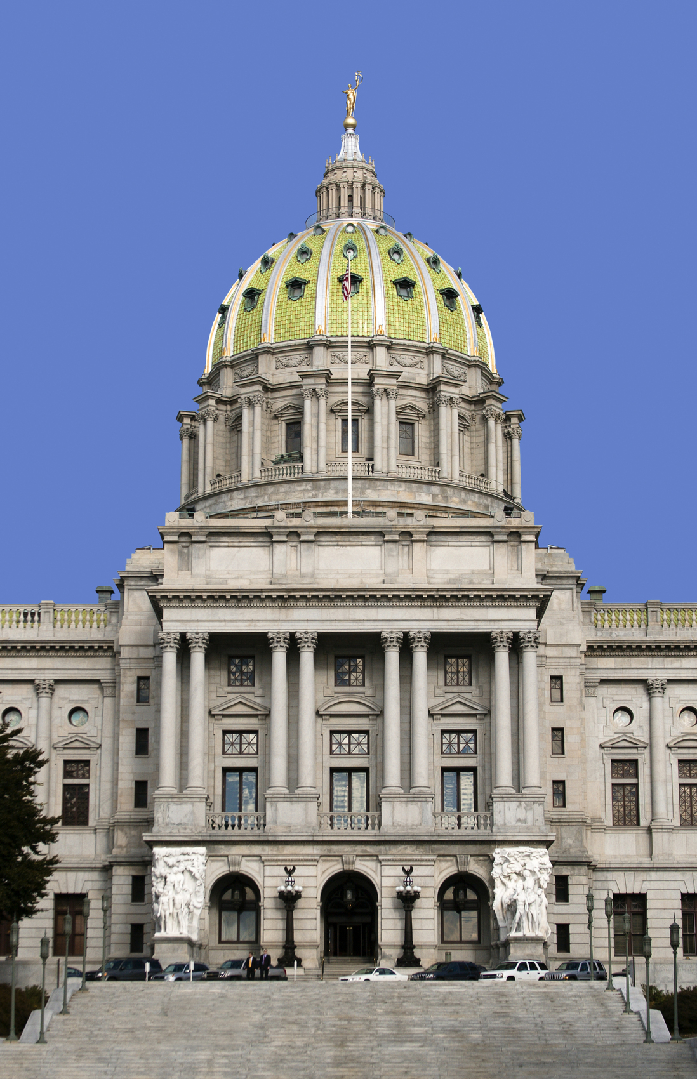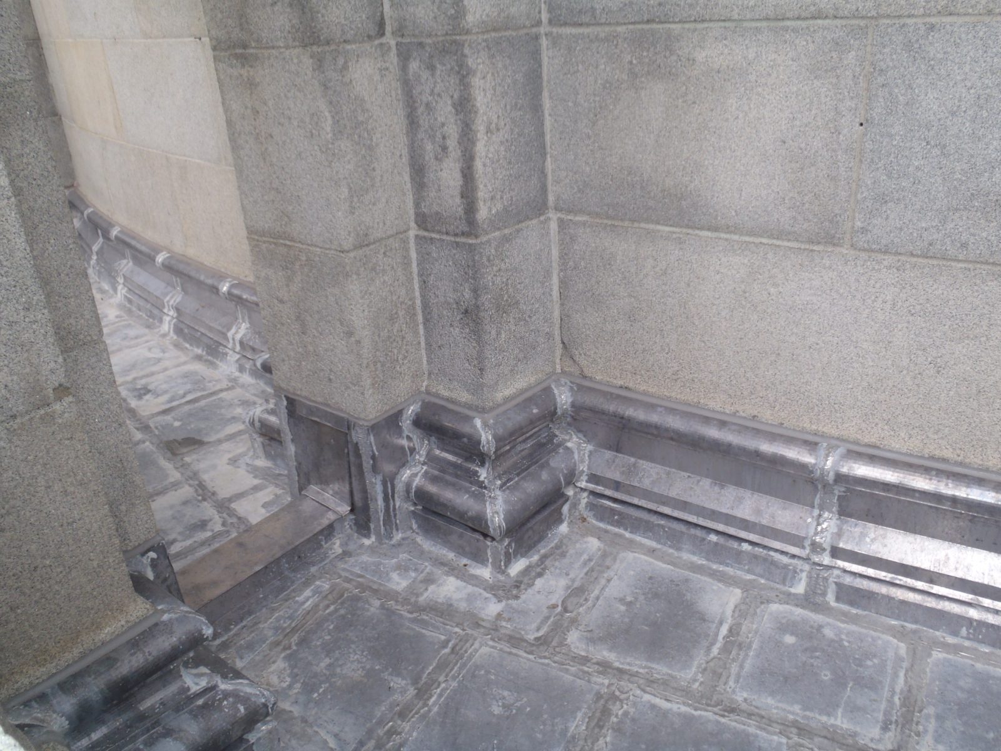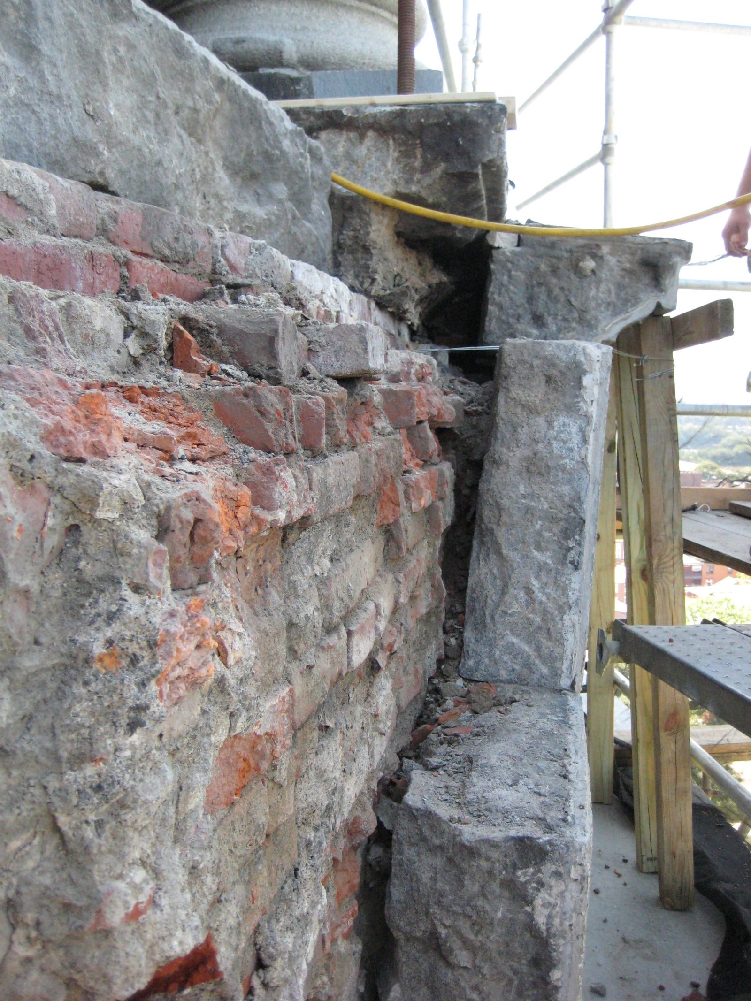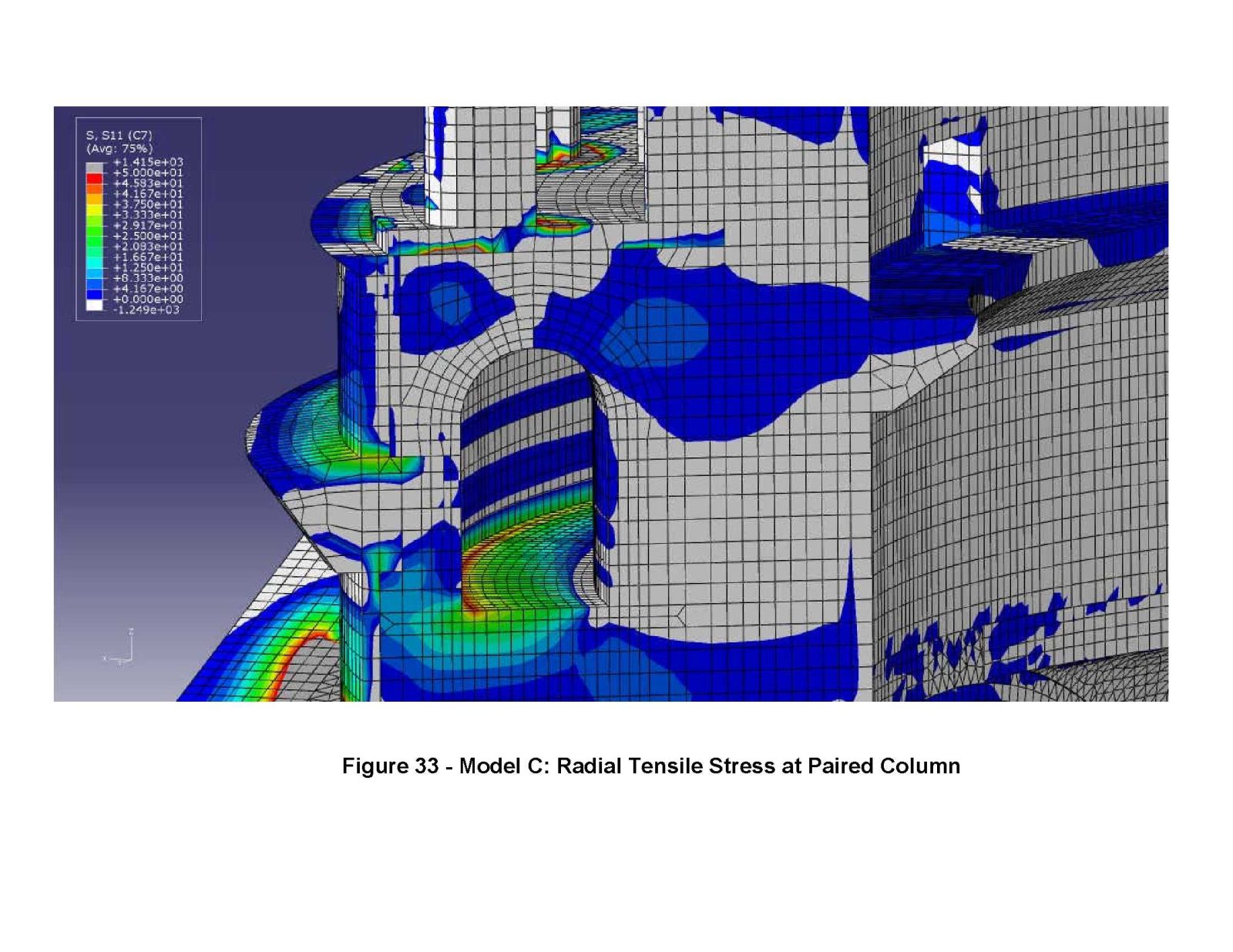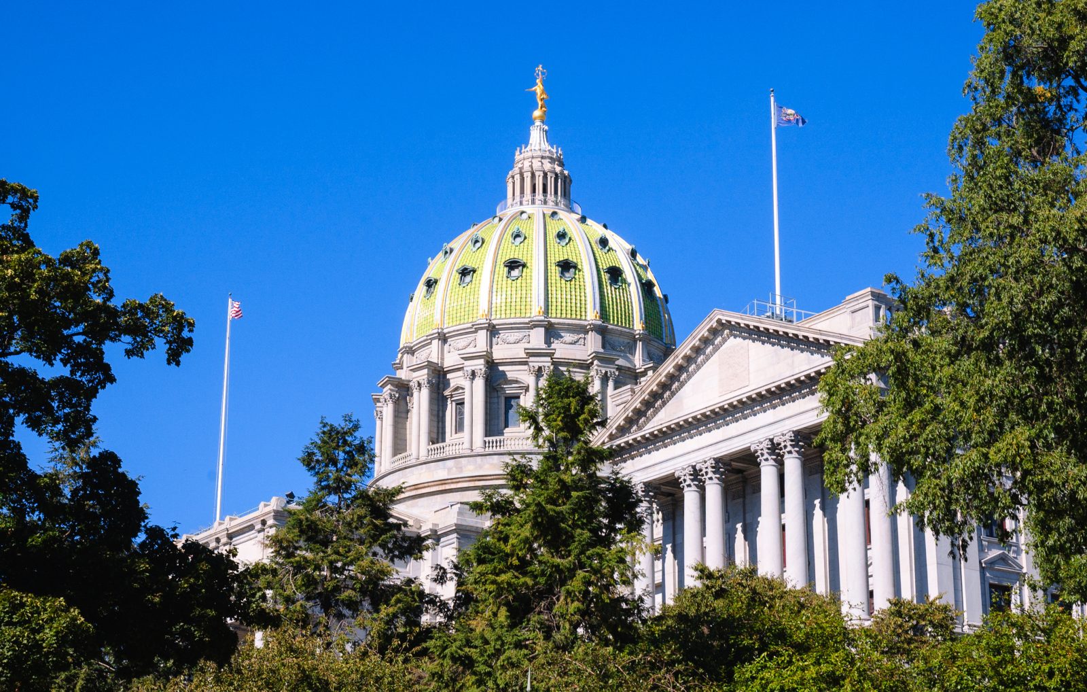Harrisburg, PA
Pennsylvania Capitol
Scope/Solutions
When historical murals in the rotunda of the Pennsylvania Capitol showed signs of water damage, SGH investigated leakage and collaborated with Perfido Weiskopf / Noble Preservation Joint Venture to develop repairs for the 1906 Beaux Art-Italian Renaissance building.
SGH discovered that leakage originated at the peristyle deck that surrounds the terra-cotta dome. We observed that the brick masonry below the granite pavers of the peristyle deck was saturated and some of the masonry was deteriorated and displaced. To implement the appropriate waterproofing solution, we evaluated the moisture migration through the saturated masonry structure. We used computer modeling to simulate the moisture migration and determined that the waterproofing solution needed to prevent water infiltration while permitting the structure to dry.
We developed repairs and collaborated with a restoration contractor during a pilot phase to vet repair solutions and feasibility. During the pilot project, we discovered an almost continuous crack in the masonry tunnel that runs below the peristyle deck. SGH evaluated the complicated structure using finite element analysis to evaluate the structural performance of the brick masonry of the lower drum with consideration of the observed masonry deterioration and cracks. Through our evaluation of the structure, we were able to demonstrate that the cracks did not affect the structure’s ability to function as intended, which helped the State avoid unnecessary and costly repairs.
SGH designed comprehensive repairs to address leakage, which included reconstruction of the peristyle deck masonry. To address the masonry deterioration and resulting displacement, our solution incorporated concealed concrete beams and curbs that together served to support the granite pavers, while providing a substrate for anchoring the balustrades, and copings. The reconstruction involved lifting, storing, and resetting the existing granite pavers on the new concrete curbs to allow air movement under the pavers, which promotes drying of the saturated brick masonry below.
Project Summary
Key team members

